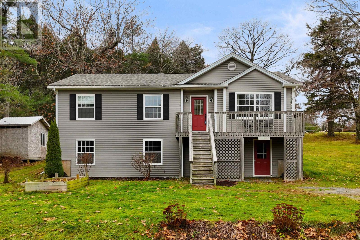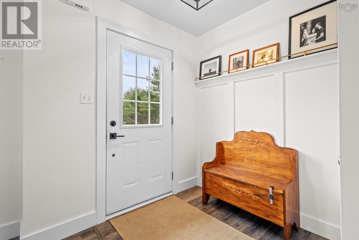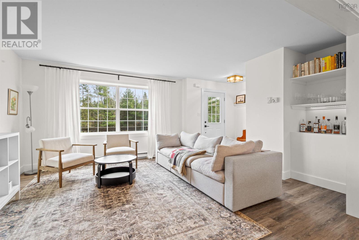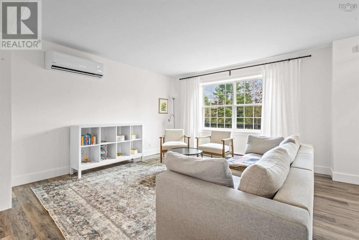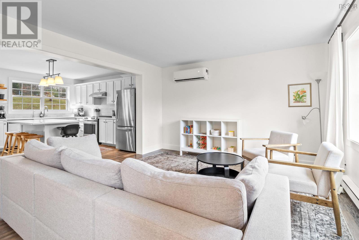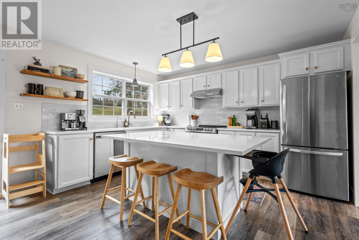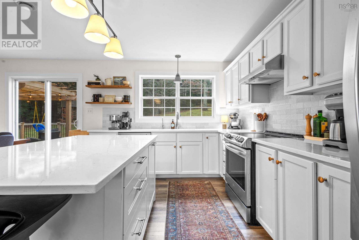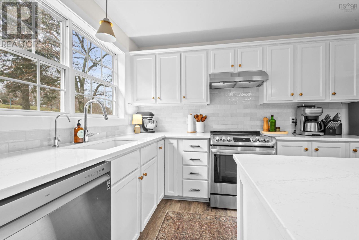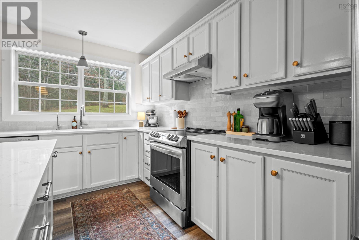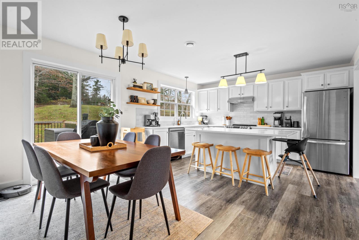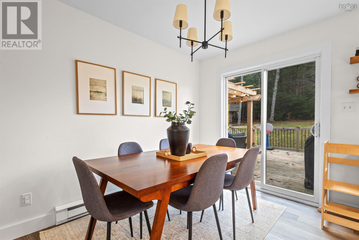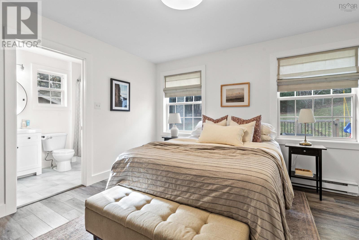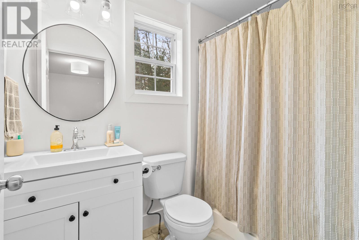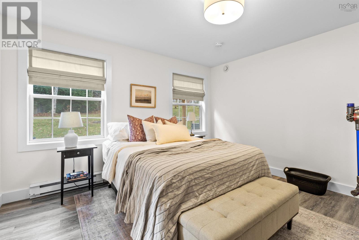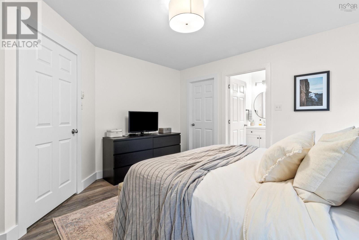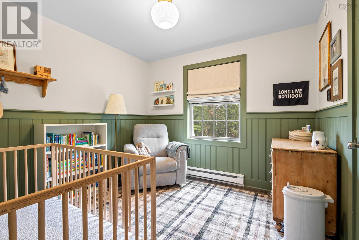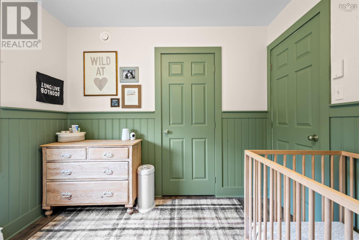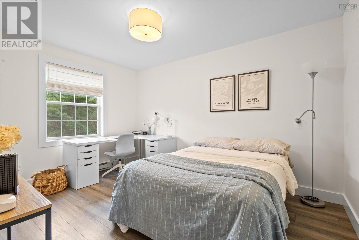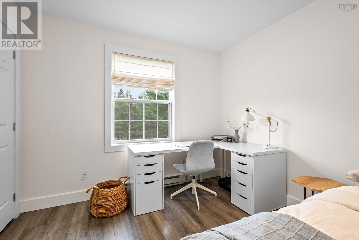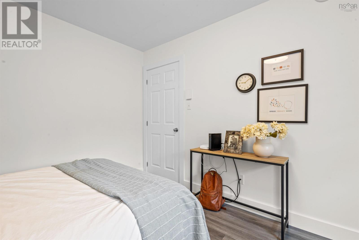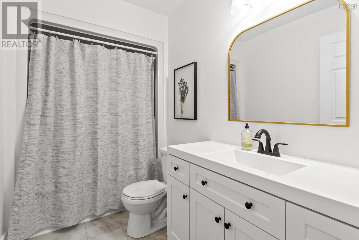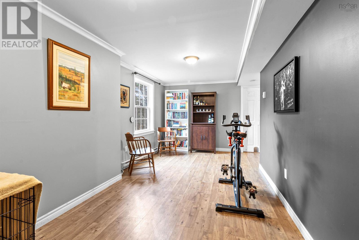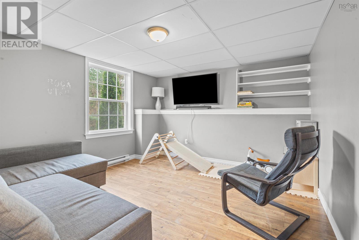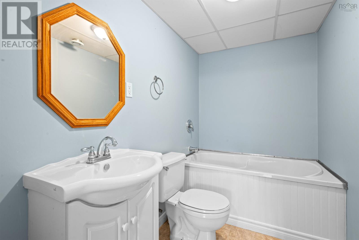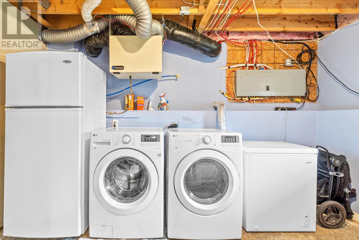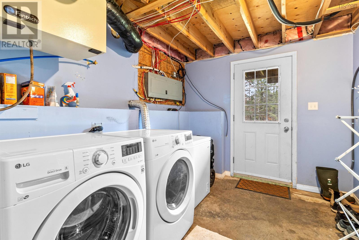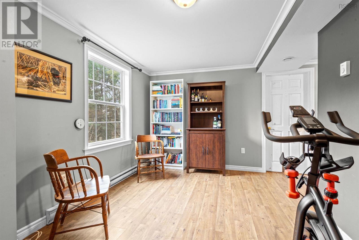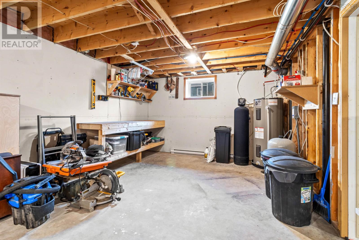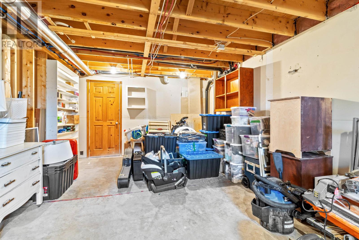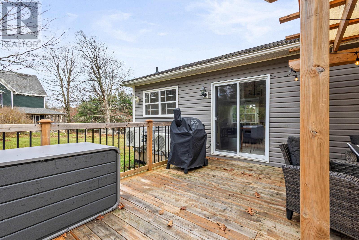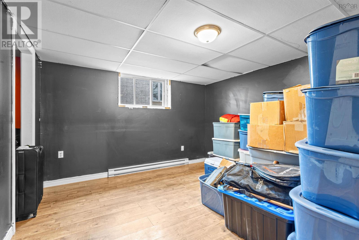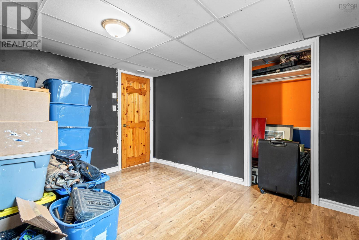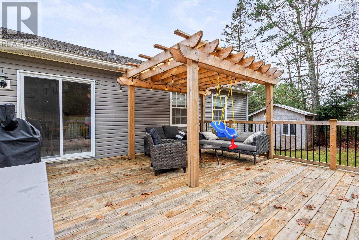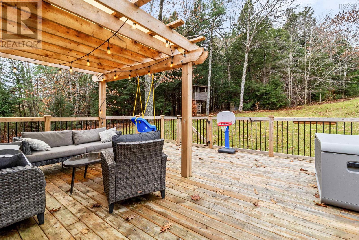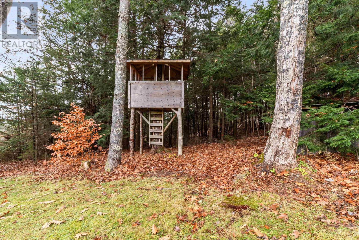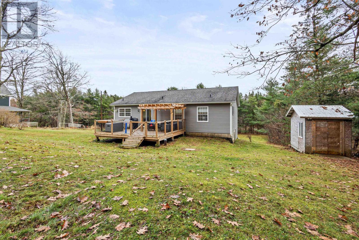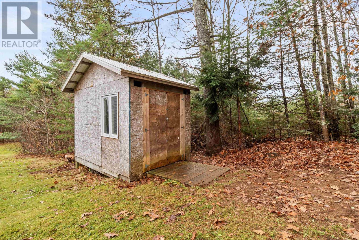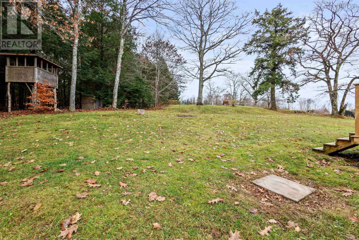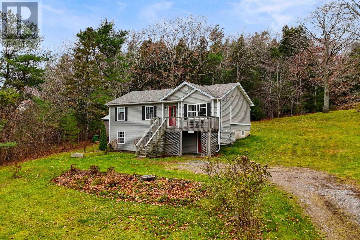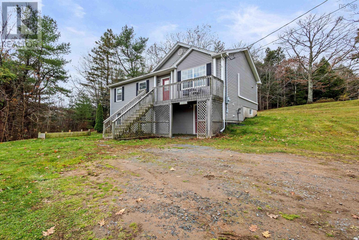5 Bedroom
3 Bathroom
2548 sqft
Bungalow
Heat Pump
Partially Landscaped
$449,900
Welcome home to this beautifully renovated bungalow, conveniently located within an hour of downtown Halifax! This spacious residence has over 2,500 square feet of living space, perfectly situated on almost an acre of land, offering both privacy and room to breathe. Step inside to discover a brand new kitchen complete with modern appliances, complemented by fresh flooring and a fresh coat of paint throughout the main floor. The inviting layout is perfect for family gatherings and entertaining guests. Upstairs, you'll find renovated bathrooms that exude comfort and style, enhancing the home's charm. With five bedrooms and three full bathrooms, there's ample space for the whole family to enjoy. This serene homestead is not just a house; it's a place to create lasting memories. Don't miss your chance to make it yours! Contact your favourite agent today to schedule your private viewing. (id:25286)
Property Details
|
MLS® Number
|
202426609 |
|
Property Type
|
Single Family |
|
Community Name
|
Pine Grove |
|
Structure
|
Shed |
Building
|
Bathroom Total
|
3 |
|
Bedrooms Above Ground
|
3 |
|
Bedrooms Below Ground
|
2 |
|
Bedrooms Total
|
5 |
|
Appliances
|
Range - Electric, Dishwasher, Dryer, Washer, Refrigerator |
|
Architectural Style
|
Bungalow |
|
Constructed Date
|
2010 |
|
Construction Style Attachment
|
Detached |
|
Cooling Type
|
Heat Pump |
|
Exterior Finish
|
Vinyl |
|
Flooring Type
|
Laminate, Vinyl |
|
Foundation Type
|
Poured Concrete |
|
Stories Total
|
1 |
|
Size Interior
|
2548 Sqft |
|
Total Finished Area
|
2548 Sqft |
|
Type
|
House |
|
Utility Water
|
Drilled Well |
Parking
Land
|
Acreage
|
No |
|
Landscape Features
|
Partially Landscaped |
|
Sewer
|
Septic System |
|
Size Irregular
|
0.9261 |
|
Size Total
|
0.9261 Ac |
|
Size Total Text
|
0.9261 Ac |
Rooms
| Level |
Type |
Length |
Width |
Dimensions |
|
Lower Level |
Recreational, Games Room |
|
|
20.10 x 9.6 |
|
Lower Level |
Bedroom |
|
|
12.7 x 11.8 |
|
Lower Level |
Bedroom |
|
|
11.10 x 11.8 |
|
Lower Level |
Bath (# Pieces 1-6) |
|
|
8 x 5.1 |
|
Lower Level |
Laundry Room |
|
|
8.9 x 13.2 |
|
Lower Level |
Workshop |
|
|
12.4 x 15.2 |
|
Main Level |
Living Room |
|
|
12.2 x 14.7 |
|
Main Level |
Eat In Kitchen |
|
|
18.4 x 13.2 |
|
Main Level |
Bedroom |
|
|
12.11 x 13.2 |
|
Main Level |
Ensuite (# Pieces 2-6) |
|
|
8.11 x 5.3 |
|
Main Level |
Bath (# Pieces 1-6) |
|
|
9.5 x 5.3 |
|
Main Level |
Bedroom |
|
|
10 x 13.2 |
|
Main Level |
Bedroom |
|
|
9.11 x 9.6 |
https://www.realtor.ca/real-estate/27649676/859-highway-224-pine-grove-pine-grove

