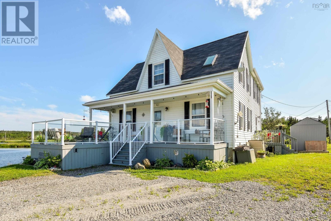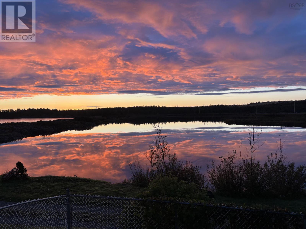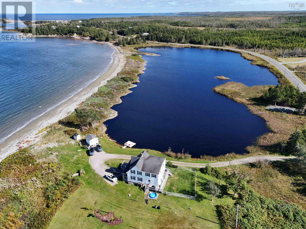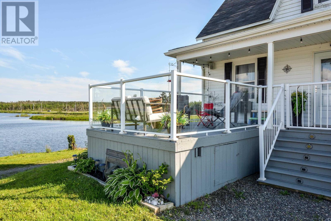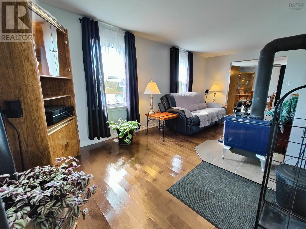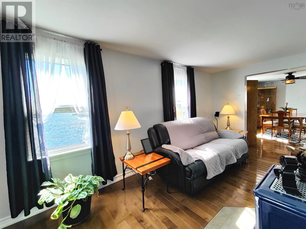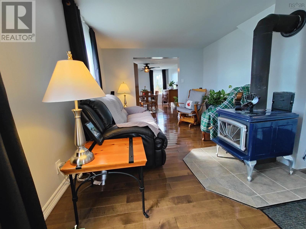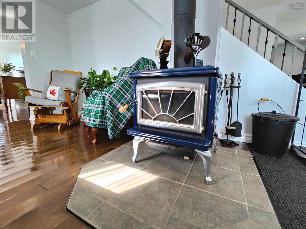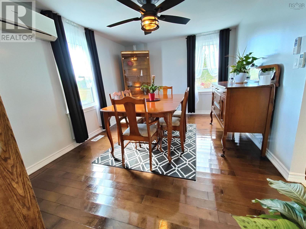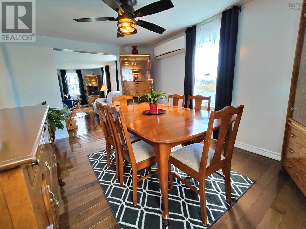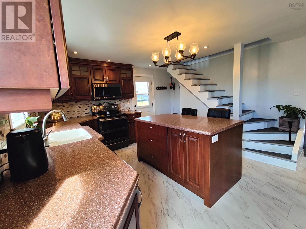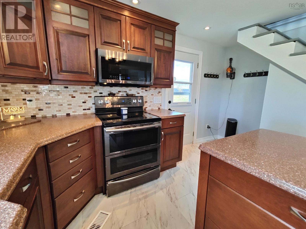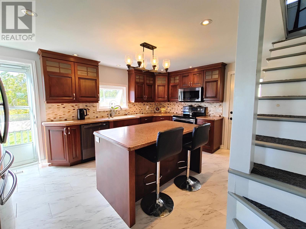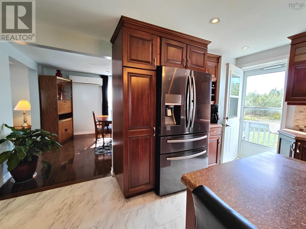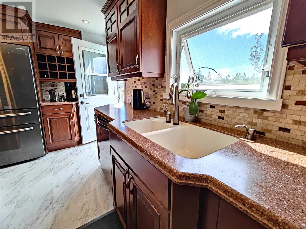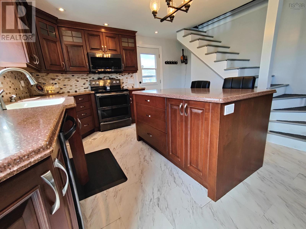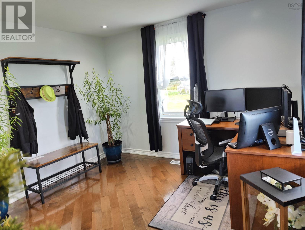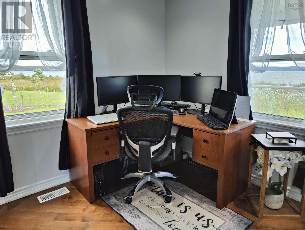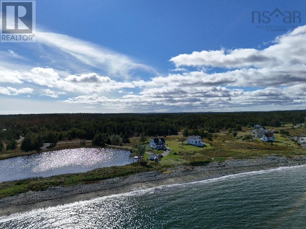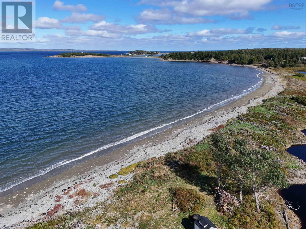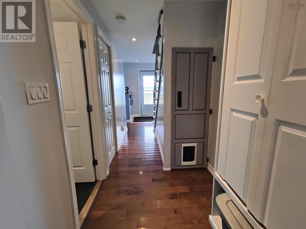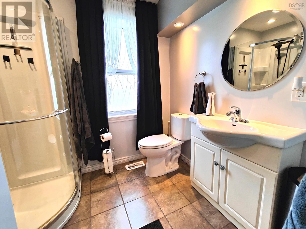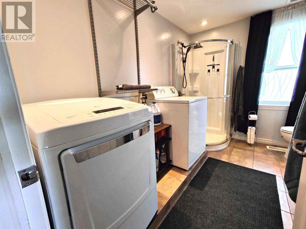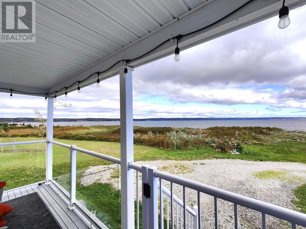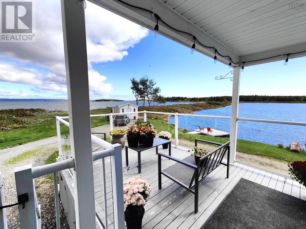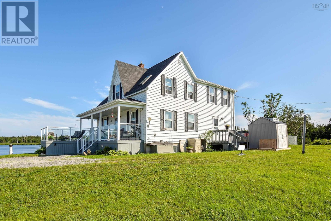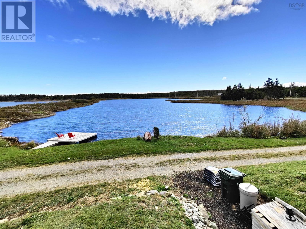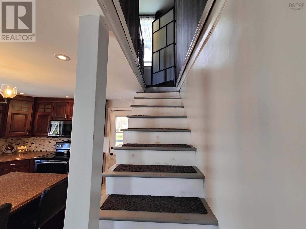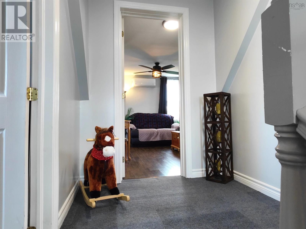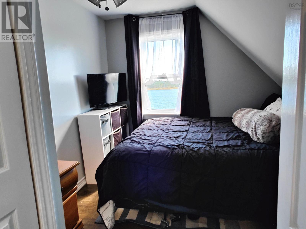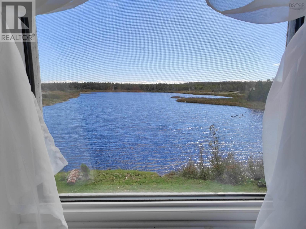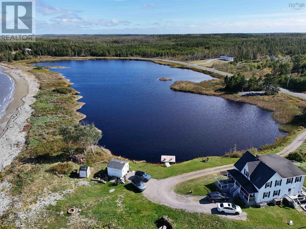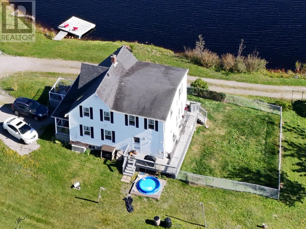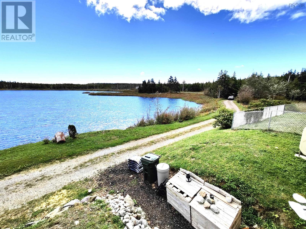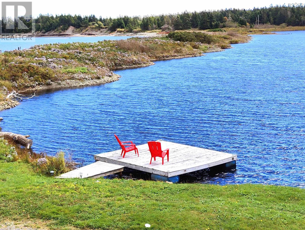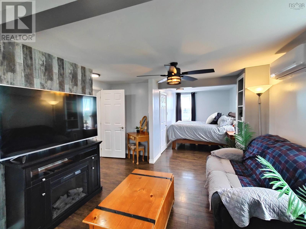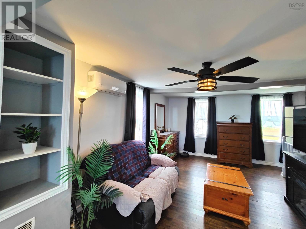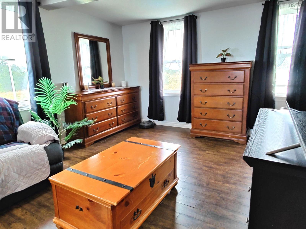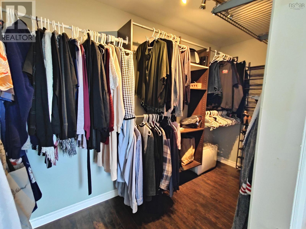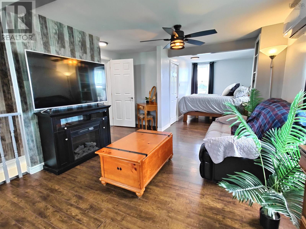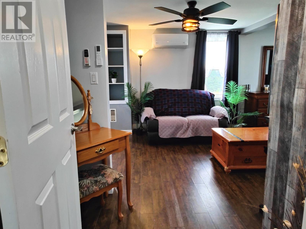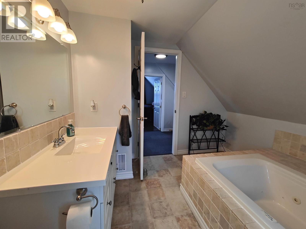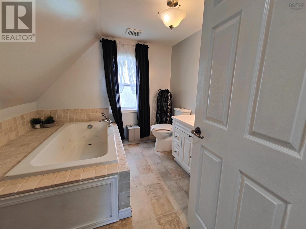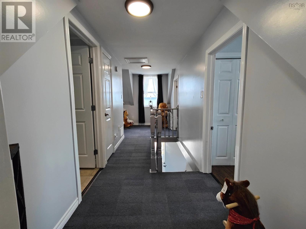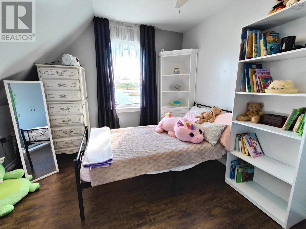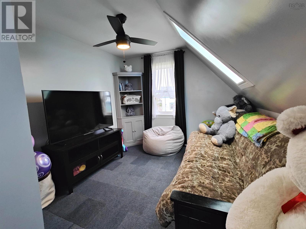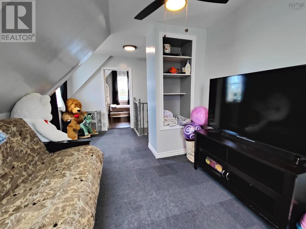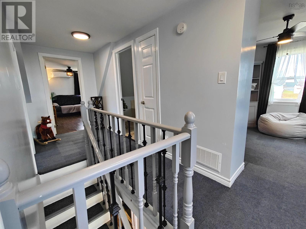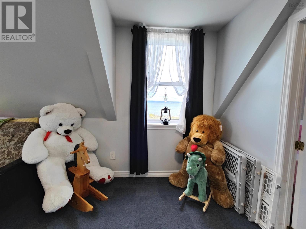3 Bedroom
2 Bathroom
1885 sqft
Wall Unit, Heat Pump
Waterfront
Acreage
Partially Landscaped
$475,000
PRICE REDUCED! This breathtaking oceanfront and lakefront property in Gabarus (Cape Breton Regional Municipality) covers over 3 acres, perfectly combining comfort with natural beauty. This home has 3 bedrooms, 2 full bathrooms, and features stunning hardwood floors throughout the main level. The modern kitchen, equipped with a center island, opens up to a bright eat-in dining area. The main floor also includes a family room with a wood stove, a formal dining room, a home office (view of the ocean), and a large deck that offers spectacular ocean and lake views, it's truly a beautiful property. There is a complete fenced yard featuring a second deck. The main deck is great for entertaining or unwinding while taking in the ocean and lake scenery. Upstairs, you?ll find a second bathroom, primary bedroom with a seating area and a walk in closet, 2 additional bedrooms, and a versatile office or den, providing ample space for both work and leisure. With 498 feet of private sand and gravel beachfront and 1,129 feet of frontage on the tranquil Slatterys Lake, this property is a rare find for those seeking peace and coastal living. Enjoy leisurely beach walks during lunch breaks, work from home, and embrace country living at its best in this charming community. Full Listing with drone footage and virtual tour of home is posted to Realtor.ca MLS® Number: 202423241 (id:25286)
Property Details
|
MLS® Number
|
202423241 |
|
Property Type
|
Single Family |
|
Community Name
|
Gabarus |
|
Amenities Near By
|
Playground, Beach |
|
Community Features
|
School Bus |
|
Structure
|
Shed |
|
View Type
|
Lake View, Ocean View |
|
Water Front Type
|
Waterfront |
Building
|
Bathroom Total
|
2 |
|
Bedrooms Above Ground
|
3 |
|
Bedrooms Total
|
3 |
|
Appliances
|
Stove, Dishwasher, Dryer, Washer, Freezer - Chest, Microwave, Refrigerator |
|
Basement Development
|
Unfinished |
|
Basement Features
|
Walk Out |
|
Basement Type
|
Full (unfinished) |
|
Construction Style Attachment
|
Detached |
|
Cooling Type
|
Wall Unit, Heat Pump |
|
Exterior Finish
|
Vinyl |
|
Flooring Type
|
Ceramic Tile, Hardwood, Laminate, Vinyl |
|
Foundation Type
|
Poured Concrete |
|
Stories Total
|
2 |
|
Size Interior
|
1885 Sqft |
|
Total Finished Area
|
1885 Sqft |
|
Type
|
House |
|
Utility Water
|
Drilled Well, Well |
Parking
Land
|
Acreage
|
Yes |
|
Land Amenities
|
Playground, Beach |
|
Landscape Features
|
Partially Landscaped |
|
Sewer
|
Septic System |
|
Size Irregular
|
3.84 |
|
Size Total
|
3.84 Ac |
|
Size Total Text
|
3.84 Ac |
Rooms
| Level |
Type |
Length |
Width |
Dimensions |
|
Second Level |
Primary Bedroom |
|
|
17x14 |
|
Second Level |
Bath (# Pieces 1-6) |
|
|
9 6x 10 6 |
|
Second Level |
Bedroom |
|
|
9 6x9 6 |
|
Second Level |
Bedroom |
|
|
10x10 |
|
Second Level |
Den |
|
|
10x10 6 |
|
Main Level |
Kitchen |
|
|
16 6x14 |
|
Main Level |
Dining Room |
|
|
12 4x14 |
|
Main Level |
Living Room |
|
|
19 6x14 |
|
Main Level |
Den |
|
|
9x11 |
|
Main Level |
Bath (# Pieces 1-6) |
|
|
10 6x8 |
https://www.realtor.ca/real-estate/27468830/8509-highway-327-gabarus-gabarus

