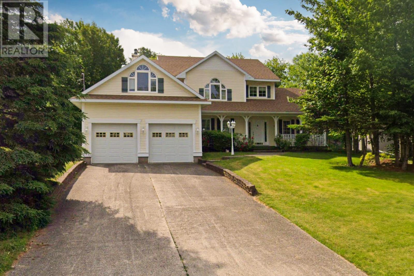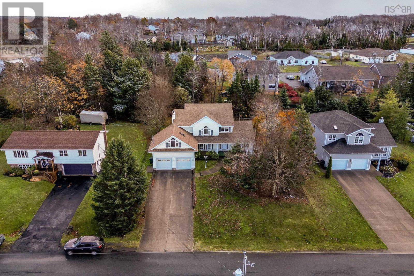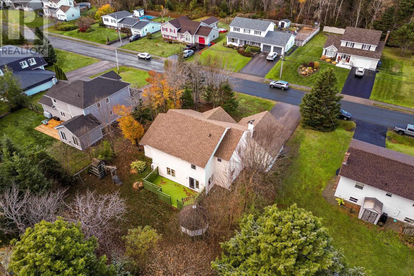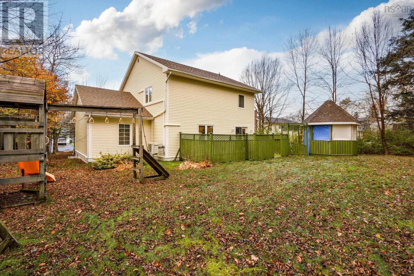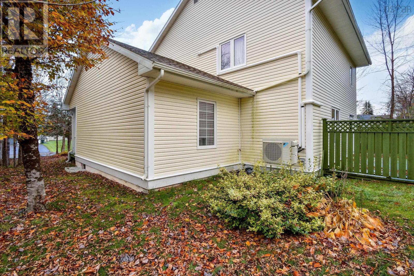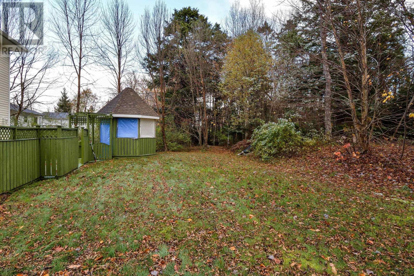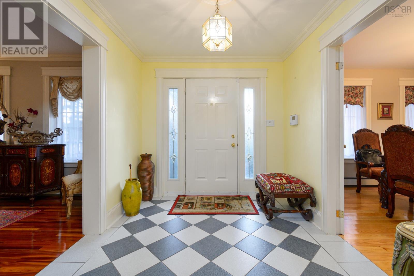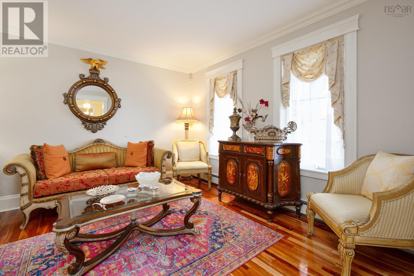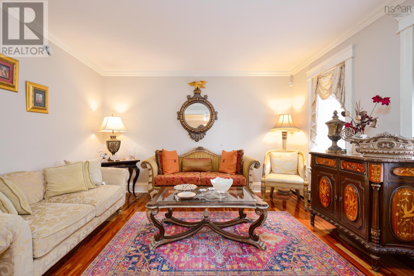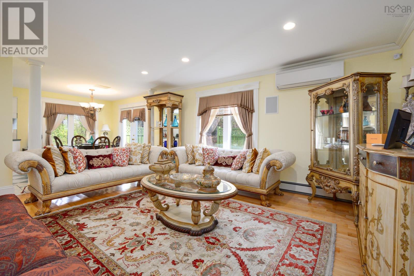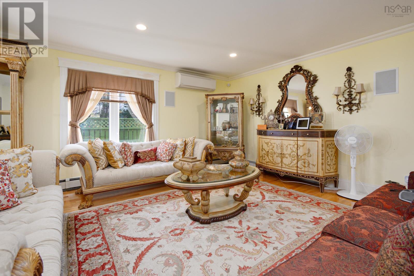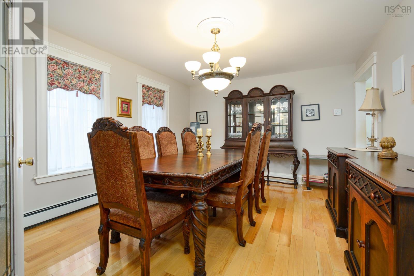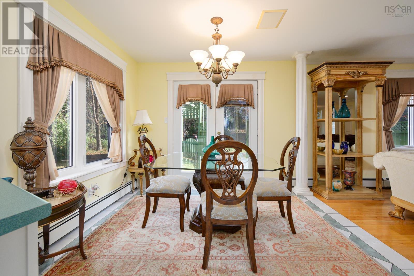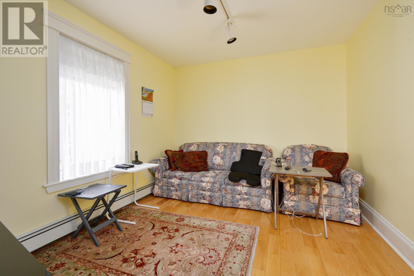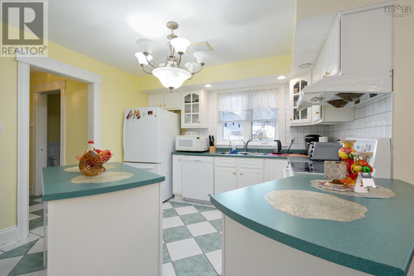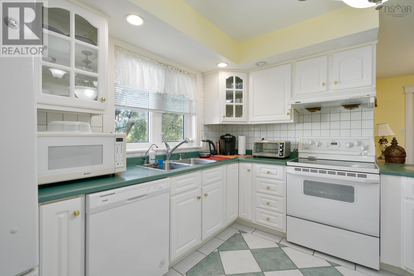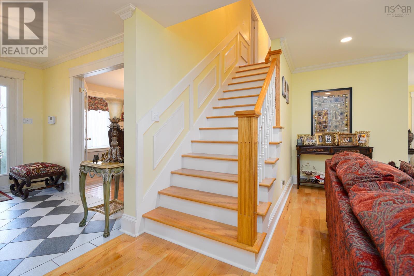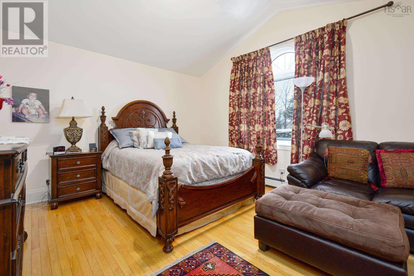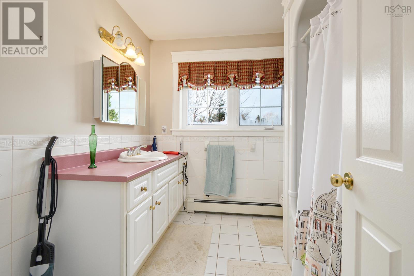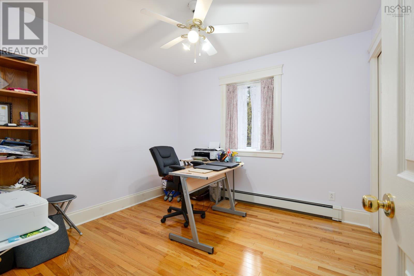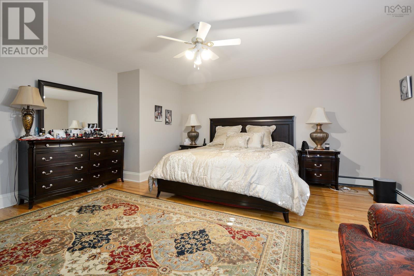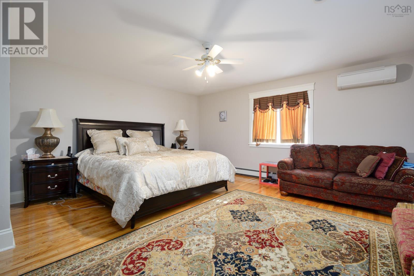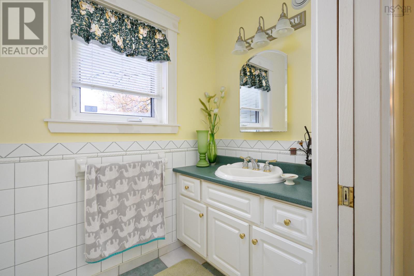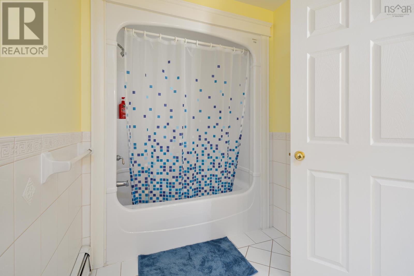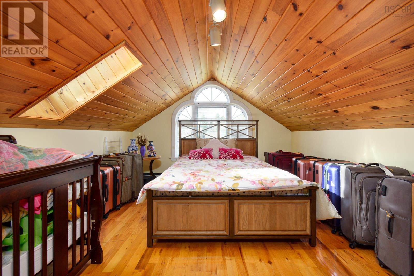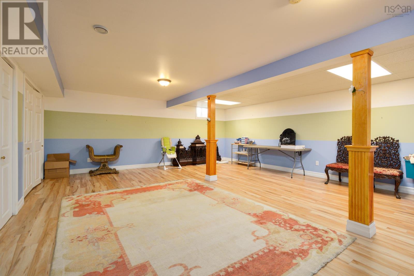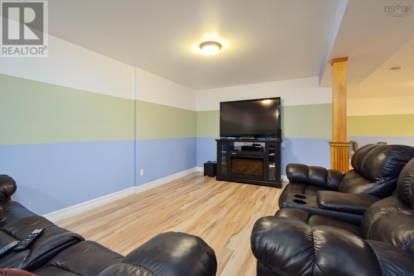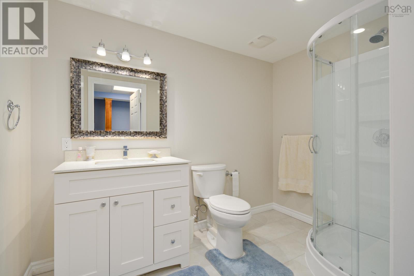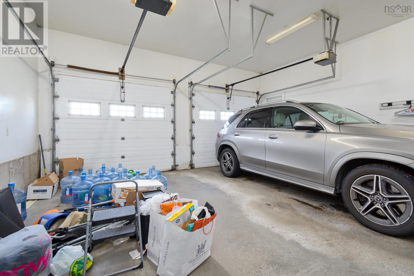4 Bedroom
4 Bathroom
3800 sqft
2 Level
Heat Pump
Landscaped
$655,000
Bursting with character and charm, this house is perfectly situated in a vibrant, family-oriented neighbourhood on one of Sydney's most highly sought-after streets and is conveniently located mere minutes to schools, shopping, modern amenities and just a short drive to a golf course, ski hill, marina and the incomparable Bras D'or Lake. Welcome to 85 Carmichael Drive!! As you approach this property you will surely be impressed, not only by its magnificent curb appeal, but also by the warmth of its family-friendly neighbours. Approach this stunning property and find the most elegant and spectacular contemporary home.This house offers approximately 3800 square feet of living space and has been carefully designed for maximum comfort and entertaining. Upon arrival, you will be immediately charmed by the classic exterior and well manicured front yard. On the main level, you will be greeted by the impressive foyer, an open concept kitchen and the spacious living area, brilliantly illuminated by an abundance of windows and natural light. Immediately adjacent there is a a cozy den and an elegant dining room as well as a 2-PC bathroom. Ascend to the upper level and find a capacious primary bedroom with its adjacent 4-PC ensuite, three additional bedrooms plus an additional 4-piece bathroom. Laundry also resides on this level. Descend to the lower level, where there is an expansive recreation room and a newly renovated 3-PC bathroom. Heat Pumps are on the two main floors ensuring maximal efficiency. The backyard features a large private deck, certain to be the place you will want to entertain family and friends. The property also includes a detached double wired and heated garage. This amazing property offers the perfect combination of lifestyle and convenience. A must see! (id:25286)
Property Details
|
MLS® Number
|
202428285 |
|
Property Type
|
Single Family |
|
Community Name
|
Sydney River |
|
Amenities Near By
|
Park, Playground, Public Transit, Shopping |
|
Community Features
|
Recreational Facilities, School Bus |
|
Features
|
Gazebo |
Building
|
Bathroom Total
|
4 |
|
Bedrooms Above Ground
|
4 |
|
Bedrooms Total
|
4 |
|
Appliances
|
Stove, Dishwasher, Dryer, Washer, Refrigerator |
|
Architectural Style
|
2 Level |
|
Constructed Date
|
2001 |
|
Construction Style Attachment
|
Detached |
|
Cooling Type
|
Heat Pump |
|
Exterior Finish
|
Aluminum Siding, Vinyl |
|
Flooring Type
|
Ceramic Tile, Hardwood, Tile, Vinyl Plank |
|
Foundation Type
|
Poured Concrete |
|
Half Bath Total
|
1 |
|
Stories Total
|
2 |
|
Size Interior
|
3800 Sqft |
|
Total Finished Area
|
3800 Sqft |
|
Type
|
House |
|
Utility Water
|
Well |
Parking
Land
|
Acreage
|
No |
|
Land Amenities
|
Park, Playground, Public Transit, Shopping |
|
Landscape Features
|
Landscaped |
|
Sewer
|
Municipal Sewage System |
|
Size Irregular
|
0.2537 |
|
Size Total
|
0.2537 Ac |
|
Size Total Text
|
0.2537 Ac |
Rooms
| Level |
Type |
Length |
Width |
Dimensions |
|
Second Level |
Primary Bedroom |
|
|
16.9x16.7 |
|
Second Level |
Ensuite (# Pieces 2-6) |
|
|
7.9x4.4 |
|
Second Level |
Bedroom |
|
|
10.3x10 |
|
Second Level |
Bedroom |
|
|
14.6x12.3 |
|
Second Level |
Bath (# Pieces 1-6) |
|
|
9.8x6 |
|
Second Level |
Bedroom |
|
|
18x12 |
|
Lower Level |
Recreational, Games Room |
|
|
40x30 |
|
Lower Level |
Bath (# Pieces 1-6) |
|
|
10x5.10 |
|
Main Level |
Foyer |
|
|
10.8x8 |
|
Main Level |
Dining Room |
|
|
15x12.3 |
|
Main Level |
Family Room |
|
|
12x10 |
|
Main Level |
Living Room |
|
|
17x16.5 |
|
Main Level |
Other |
|
|
12.8x12 |
|
Main Level |
Dining Nook |
|
|
10.7x10.4 |
|
Main Level |
Kitchen |
|
|
12.2x11.2 |
|
Main Level |
Other |
|
|
5x2.9 |
|
Main Level |
Bath (# Pieces 1-6) |
|
|
7.9x4.4 |
https://www.realtor.ca/real-estate/27737667/85-carmichael-drive-sydney-river-sydney-river

