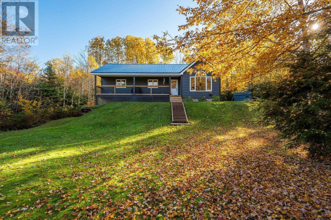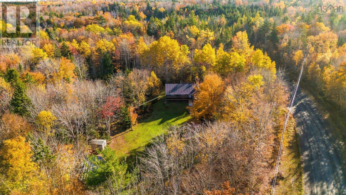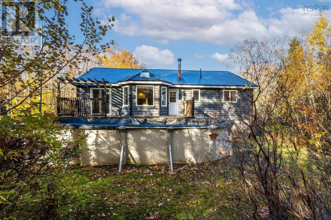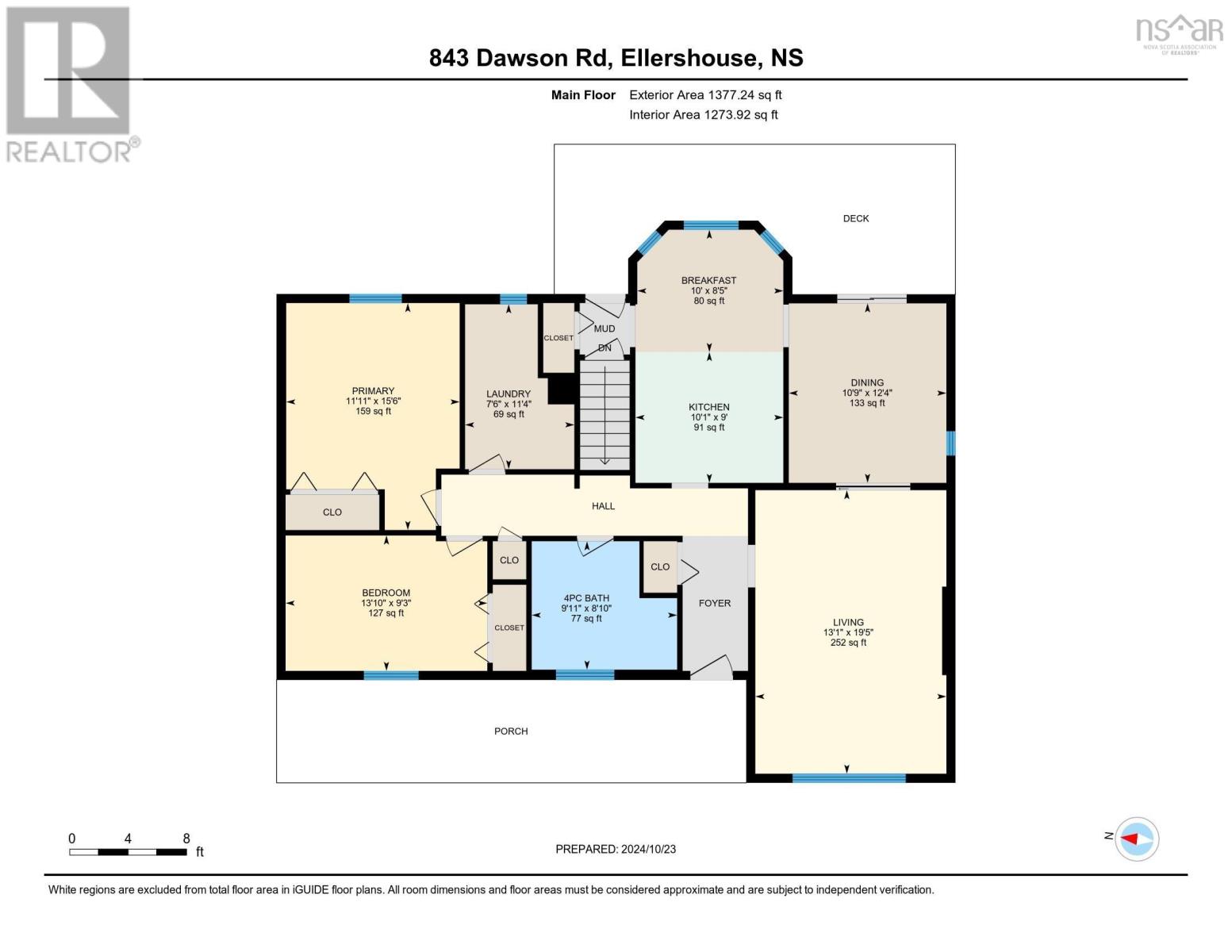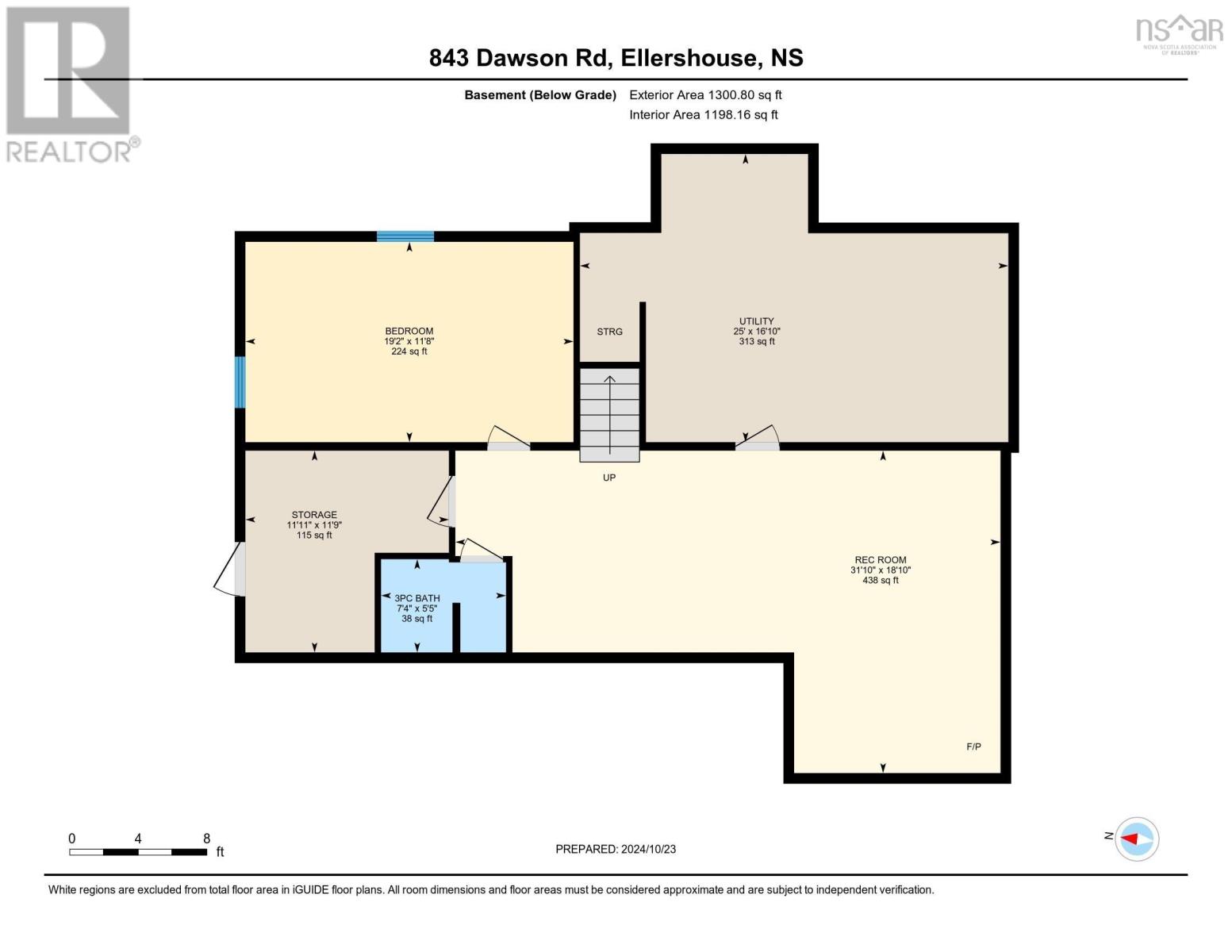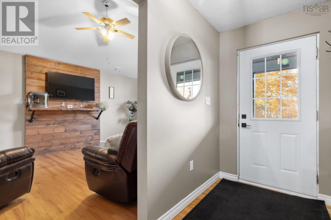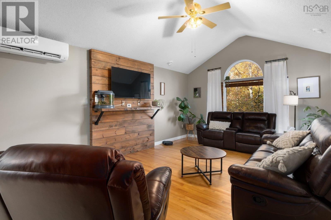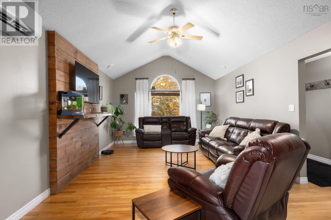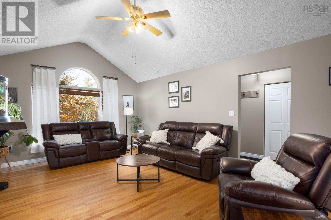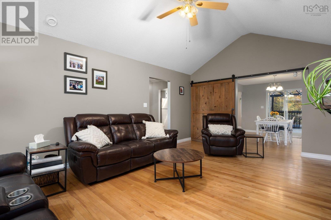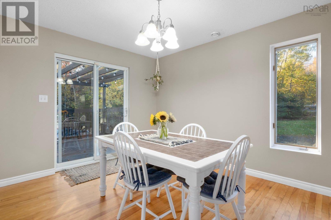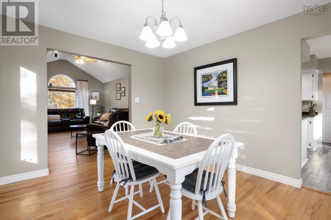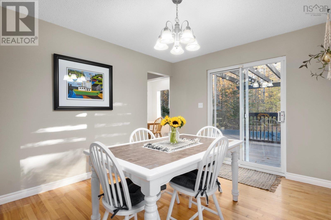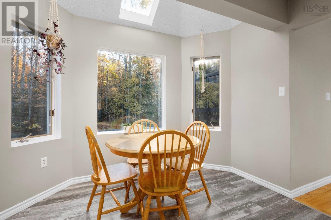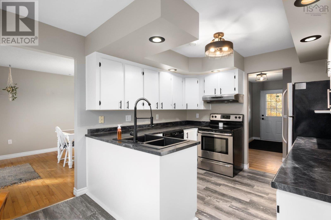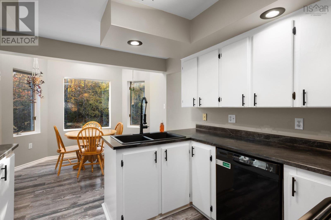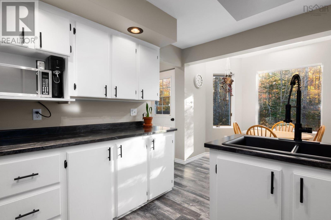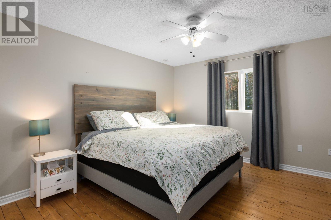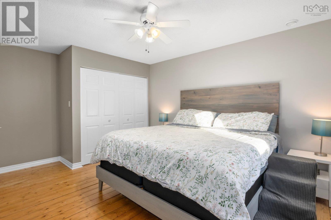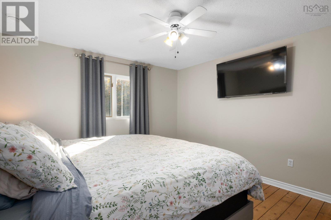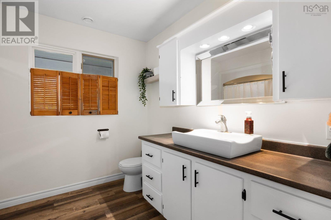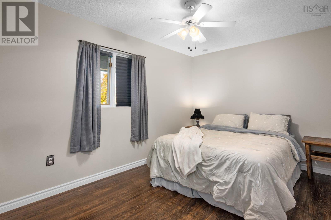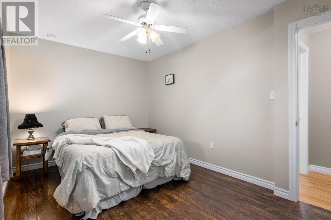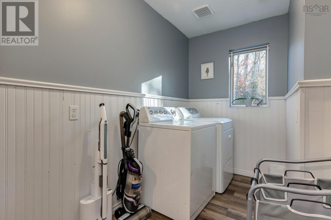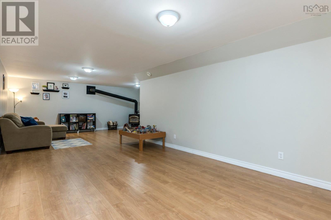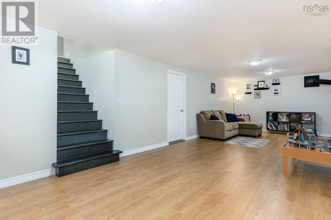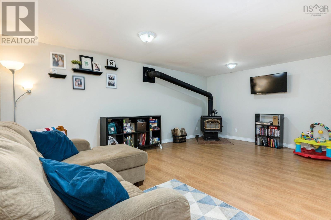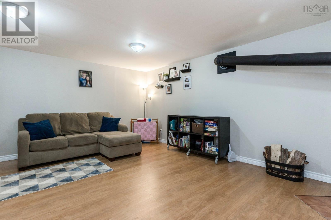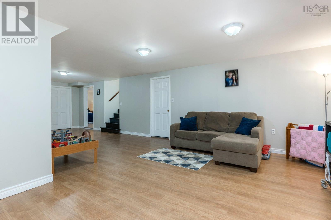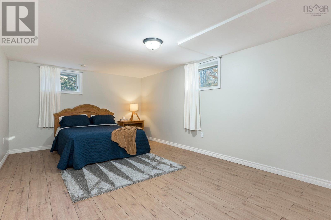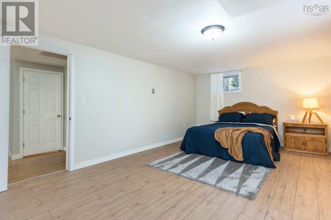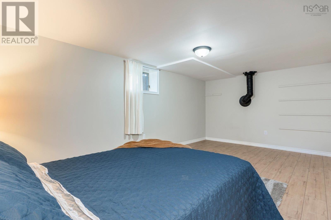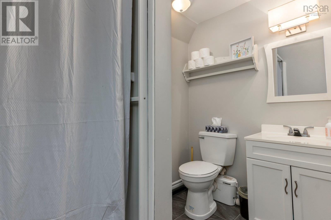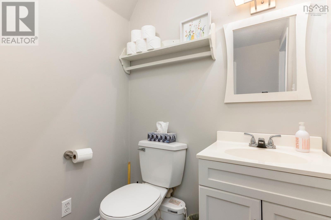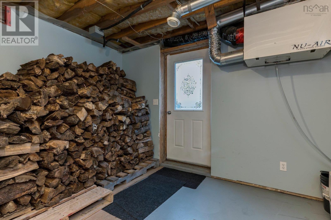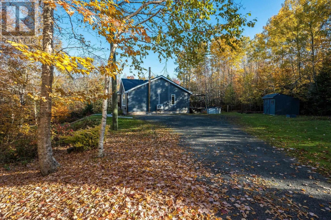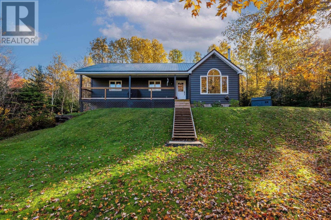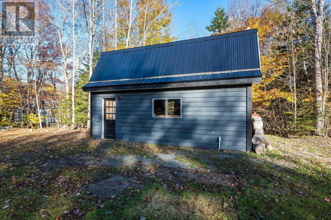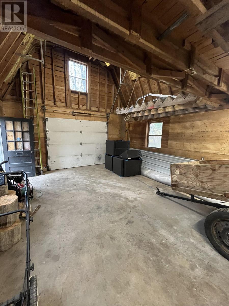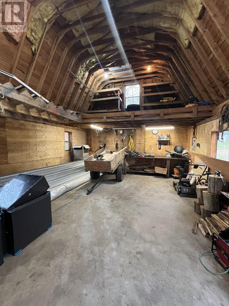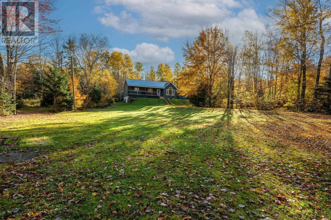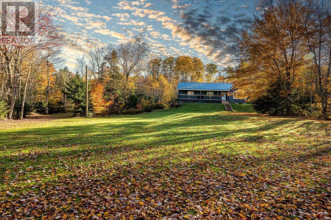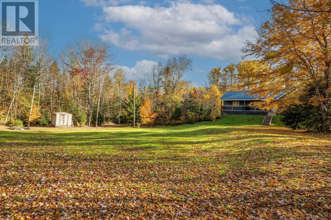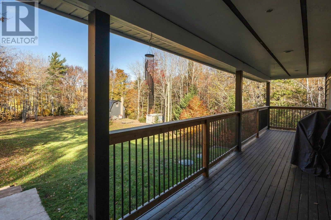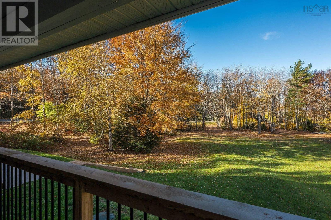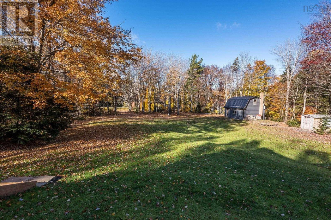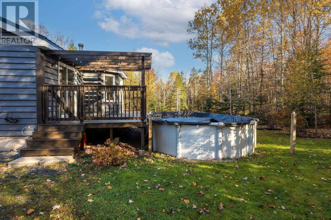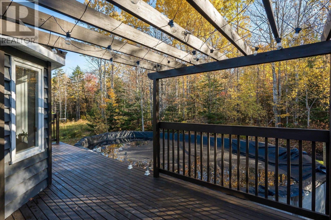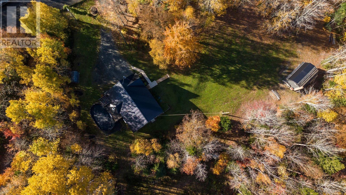3 Bedroom
2 Bathroom
Bungalow
Above Ground Pool
Heat Pump
Acreage
Landscaped
$499,900
Welcome to 843 Dawson Road! Nestled on 6.19 acres, this beautiful property offers the perfect mix of comfort and convenience. With a fresh, modern look with a brand-new metal roof on both the home and the detached, wired garage, this property is built to last. You?ll find two spacious bedrooms on the main floor, an inviting living room with vaulted ceilings, and a full bath plus main floor laundry room, while the lower level features an additional bedroom, a full three-piece bath, and a cozy family room complete with a woodstove. Enjoy summer days by the above-ground pool and stay comfortable year-round with the newly installed heat pump. A new hot water tank and pressure tank add to the home?s appeal and reliability. Located just minutes from the 101 highway, this property offers quick access to both Halifax and the Valley, providing the best of a peaceful, private setting and a highly central, yet very private location. Call your favourite REALTOR® to book your showing! (id:25286)
Property Details
|
MLS® Number
|
202425406 |
|
Property Type
|
Single Family |
|
Community Name
|
Ellershouse |
|
Amenities Near By
|
Golf Course, Park, Shopping, Place Of Worship |
|
Community Features
|
School Bus |
|
Equipment Type
|
Other |
|
Pool Type
|
Above Ground Pool |
|
Rental Equipment Type
|
Other |
|
Structure
|
Shed |
Building
|
Bathroom Total
|
2 |
|
Bedrooms Above Ground
|
2 |
|
Bedrooms Below Ground
|
1 |
|
Bedrooms Total
|
3 |
|
Appliances
|
Stove, Dryer - Electric, Washer, Refrigerator |
|
Architectural Style
|
Bungalow |
|
Basement Development
|
Finished |
|
Basement Features
|
Walk Out |
|
Basement Type
|
Full (finished) |
|
Constructed Date
|
1995 |
|
Construction Style Attachment
|
Detached |
|
Cooling Type
|
Heat Pump |
|
Exterior Finish
|
Wood Siding |
|
Flooring Type
|
Hardwood, Laminate, Vinyl |
|
Foundation Type
|
Poured Concrete |
|
Stories Total
|
1 |
|
Total Finished Area
|
1720 Sqft |
|
Type
|
House |
|
Utility Water
|
Drilled Well |
Parking
|
Garage
|
|
|
Detached Garage
|
|
|
Gravel
|
|
Land
|
Acreage
|
Yes |
|
Land Amenities
|
Golf Course, Park, Shopping, Place Of Worship |
|
Landscape Features
|
Landscaped |
|
Sewer
|
Septic System |
|
Size Irregular
|
6.19 |
|
Size Total
|
6.19 Ac |
|
Size Total Text
|
6.19 Ac |
Rooms
| Level |
Type |
Length |
Width |
Dimensions |
|
Lower Level |
Bath (# Pieces 1-6) |
|
|
5.3 x 7.3 |
|
Lower Level |
Bedroom |
|
|
11.7 x 19.1 |
|
Lower Level |
Recreational, Games Room |
|
|
18.7 x 11.11 + 16.5 x11.7 |
|
Lower Level |
Utility Room |
|
|
/storage 12 x 21 + jog |
|
Lower Level |
Mud Room |
|
|
11.8 x 7 + jog |
|
Main Level |
Foyer |
|
|
4.4 x 8.7 |
|
Main Level |
Kitchen |
|
|
10.1x 9.4 +nook 10.1 x 8.4-jog |
|
Main Level |
Dining Room |
|
|
10.8 x 12.3 |
|
Main Level |
Living Room |
|
|
19.4 x 13 |
|
Main Level |
Primary Bedroom |
|
|
11.9 x 15.5 less jog |
|
Main Level |
Bedroom |
|
|
9.1 x 13.9 |
|
Main Level |
Bath (# Pieces 1-6) |
|
|
8.9 x 7.3 |
|
Main Level |
Laundry Room |
|
|
11.2 x 4.10 + jog |
https://www.realtor.ca/real-estate/27583035/843-dawson-road-ellershouse-ellershouse

