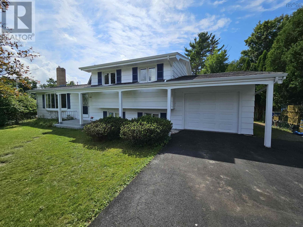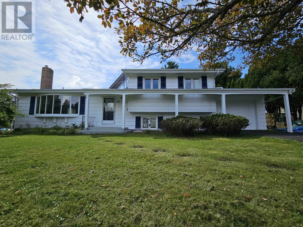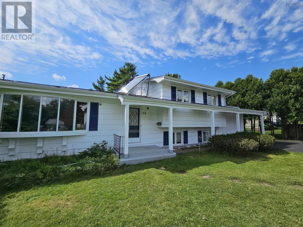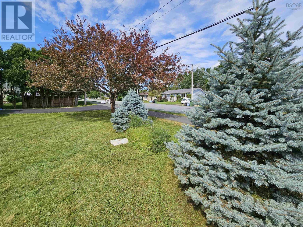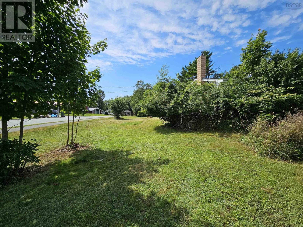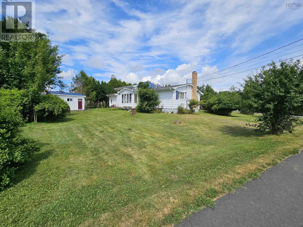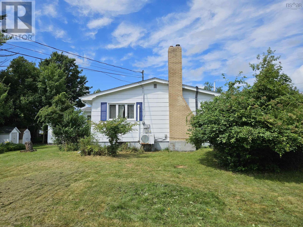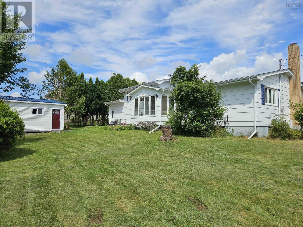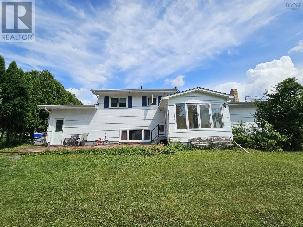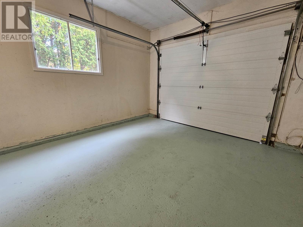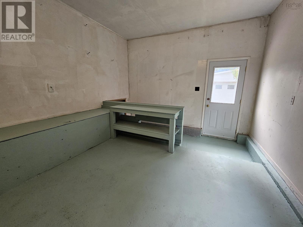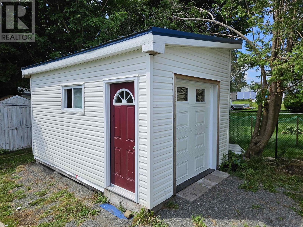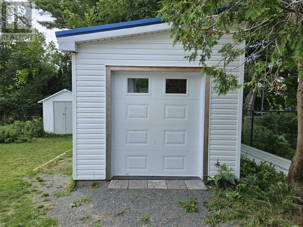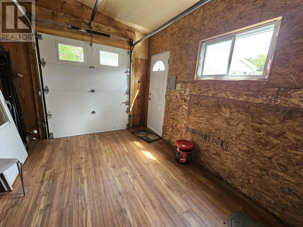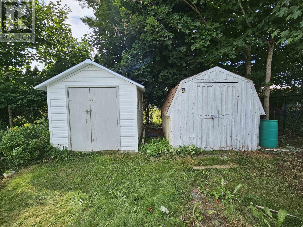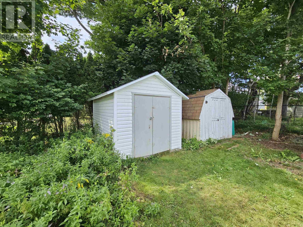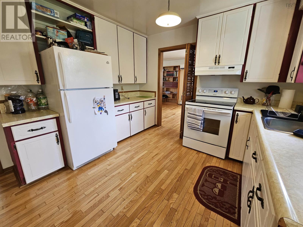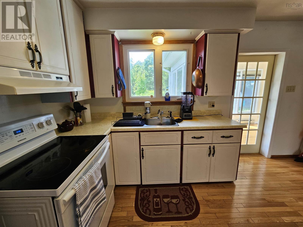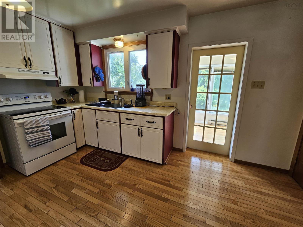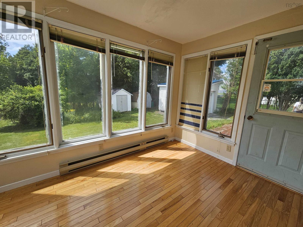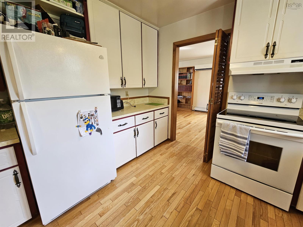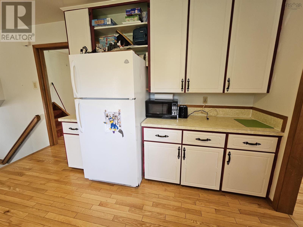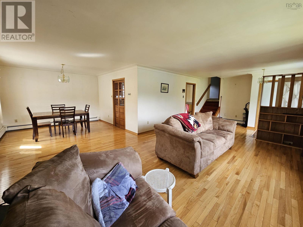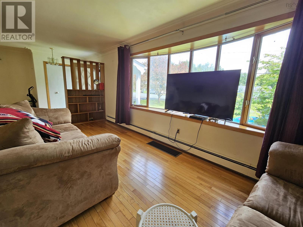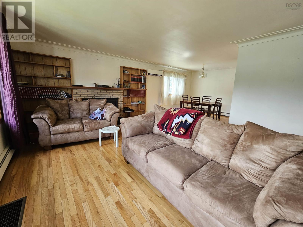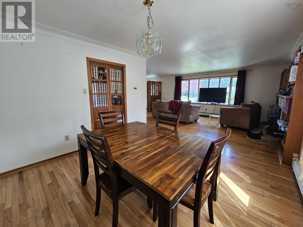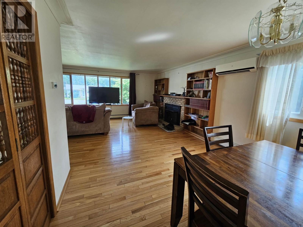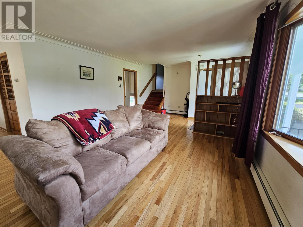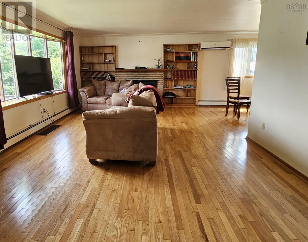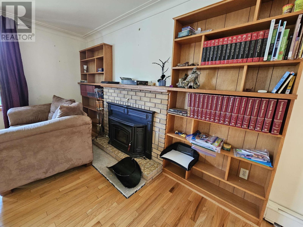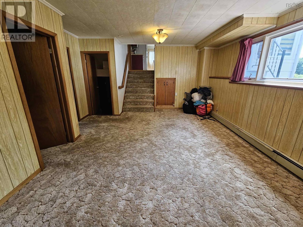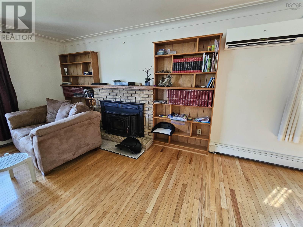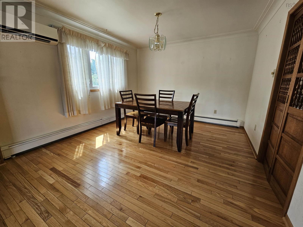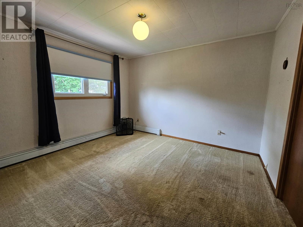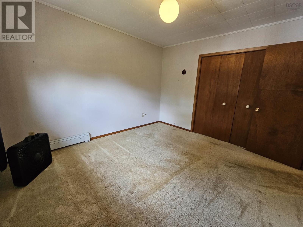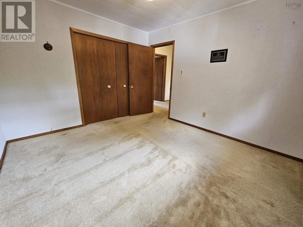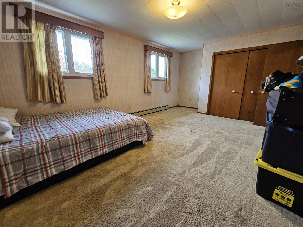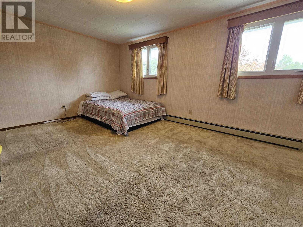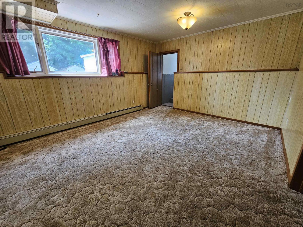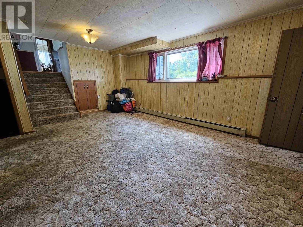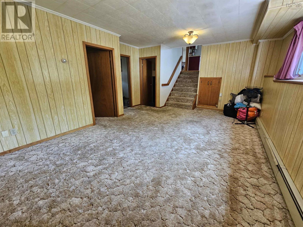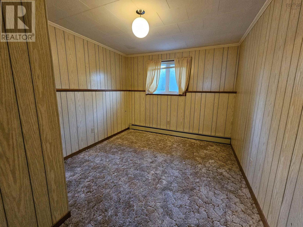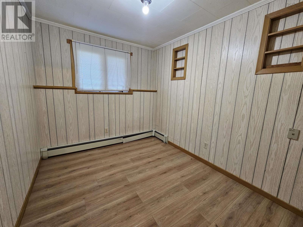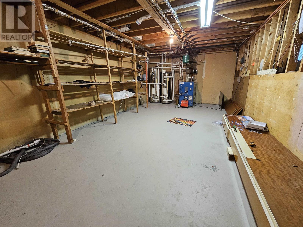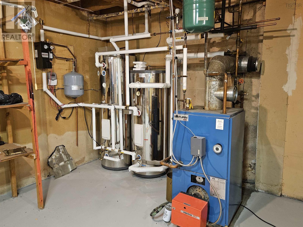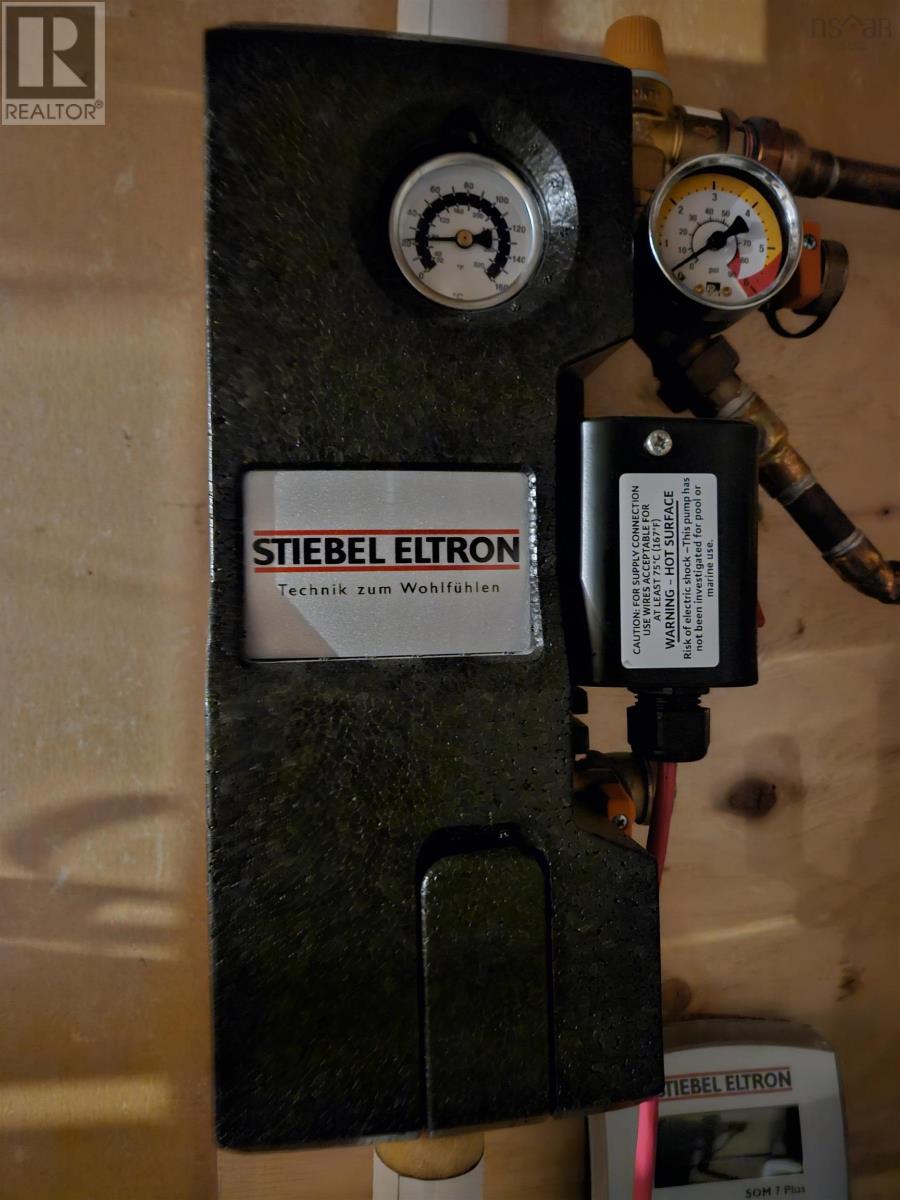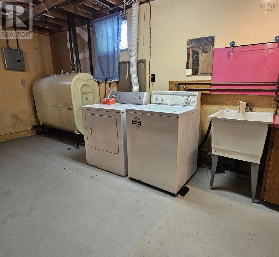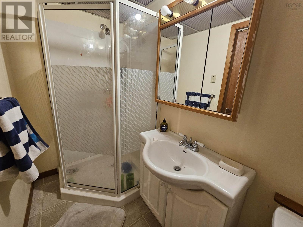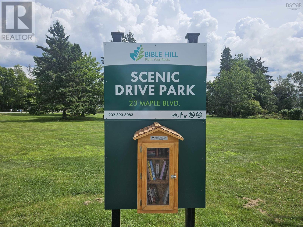4 Bedroom
2 Bathroom
4 Level
Fireplace
Heat Pump
Landscaped
$565,000
4 Bed 2 Bath 4-level split with an attached single-car garage situated in a quiet neighborhood corner lot in Bible Hill. The main level features hardwood floors, a dining room with heat pump, and a spacious living room with a large bay window offering views of the front yard. A sunroom connected to the kitchen leads to a private backyard deck. Upstairs, you'll find 2 bedrooms and a 4pc bathroom. The lower level hosts 2 additional bedrooms and a family room. The basement includes a generous storage area hosting the solar hot water heating system and boiler. Meanwhile the laundry area boasts a 3pc bath with a stand-up shower. Outside, the property landscape is mature with a 11'x16' insulated/wired workshop along with 2 extra storage sheds. As far as location, just across the street is the Scenic Drive Park which has walking trails and views of the Salmon River. Bible Hill is a desirable location known for its amenities and proximity to schools. Quick closing available! Schedule your viewing today! (id:25286)
Property Details
|
MLS® Number
|
202419090 |
|
Property Type
|
Single Family |
|
Community Name
|
Bible Hill |
|
Amenities Near By
|
Park, Playground |
|
Community Features
|
School Bus |
|
Structure
|
Shed |
Building
|
Bathroom Total
|
2 |
|
Bedrooms Above Ground
|
2 |
|
Bedrooms Below Ground
|
2 |
|
Bedrooms Total
|
4 |
|
Appliances
|
Oven, Dryer, Washer, Refrigerator |
|
Architectural Style
|
4 Level |
|
Constructed Date
|
1972 |
|
Construction Style Attachment
|
Detached |
|
Cooling Type
|
Heat Pump |
|
Fireplace Present
|
Yes |
|
Flooring Type
|
Carpeted, Ceramic Tile, Concrete, Hardwood, Vinyl |
|
Foundation Type
|
Poured Concrete |
|
Half Bath Total
|
1 |
|
Stories Total
|
2 |
|
Total Finished Area
|
1699 Sqft |
|
Type
|
House |
|
Utility Water
|
Municipal Water |
Parking
|
Garage
|
|
|
Attached Garage
|
|
|
Parking Space(s)
|
|
Land
|
Acreage
|
No |
|
Land Amenities
|
Park, Playground |
|
Landscape Features
|
Landscaped |
|
Sewer
|
Municipal Sewage System |
|
Size Irregular
|
0.2984 |
|
Size Total
|
0.2984 Ac |
|
Size Total Text
|
0.2984 Ac |
Rooms
| Level |
Type |
Length |
Width |
Dimensions |
|
Second Level |
Primary Bedroom |
|
|
12.4 x 19 |
|
Second Level |
Bedroom |
|
|
10.8 x 12 |
|
Second Level |
Bath (# Pieces 1-6) |
|
|
8 x 7.7 |
|
Basement |
Storage |
|
|
12.11 x 27.5 |
|
Basement |
Laundry Room |
|
|
11.4 x 27.5 |
|
Lower Level |
Games Room |
|
|
12.9 x 19 |
|
Lower Level |
Bedroom |
|
|
11.6 x 9.9 |
|
Lower Level |
Bedroom |
|
|
9.7 x 8.2 |
|
Main Level |
Kitchen |
|
|
11 x 16.3 |
|
Main Level |
Living Room |
|
|
13.9 x 28.3 |
|
Main Level |
Dining Room |
|
|
11.7 x 11.6 |
|
Main Level |
Sunroom |
|
|
7.7 x 11.8 |
https://www.realtor.ca/real-estate/27268458/84-scenic-drive-bible-hill-bible-hill

