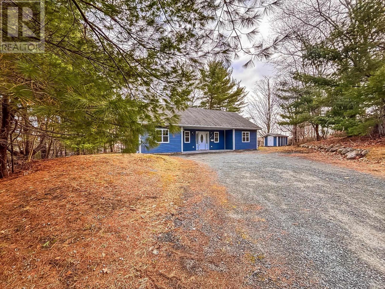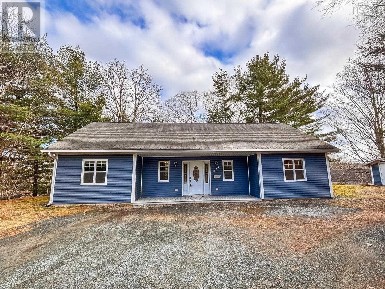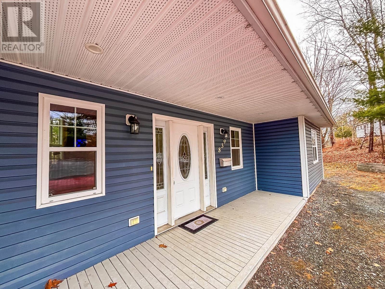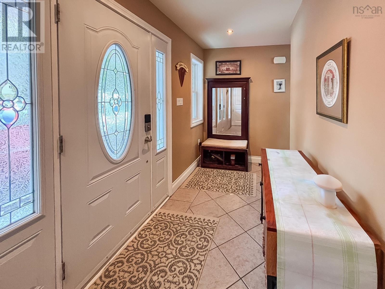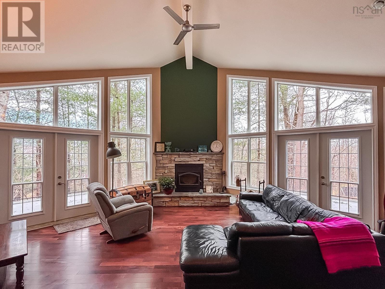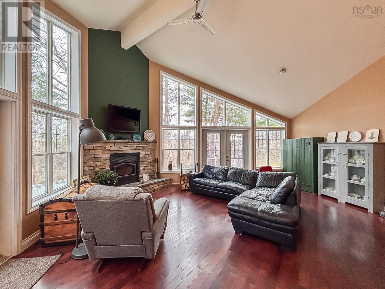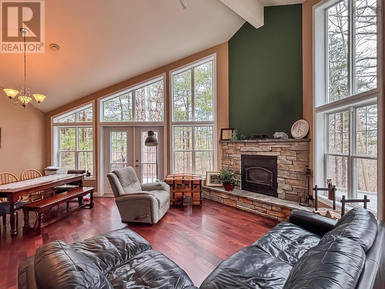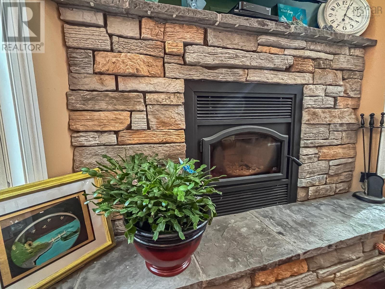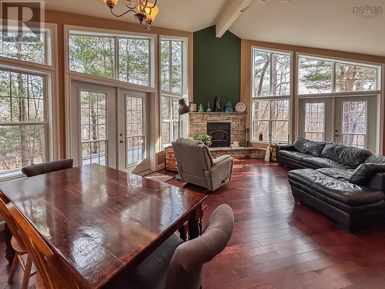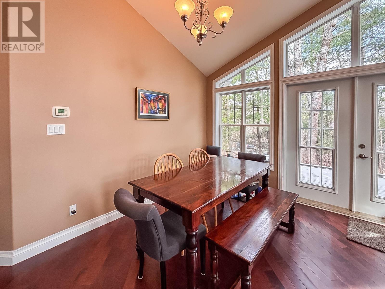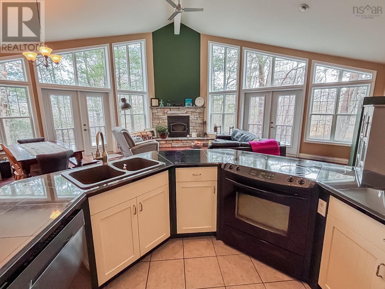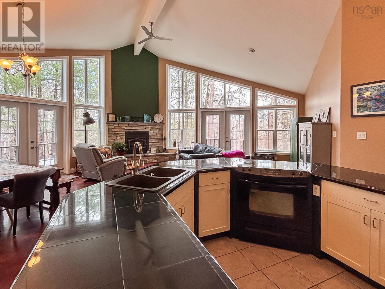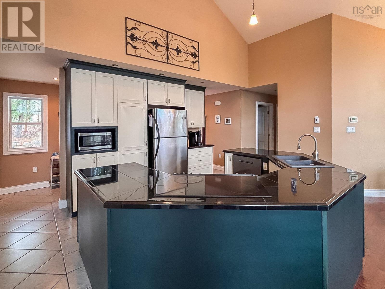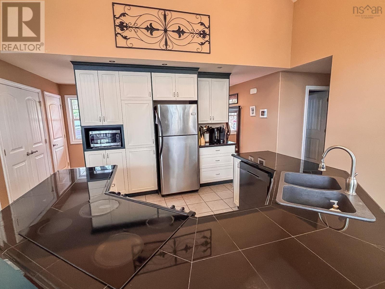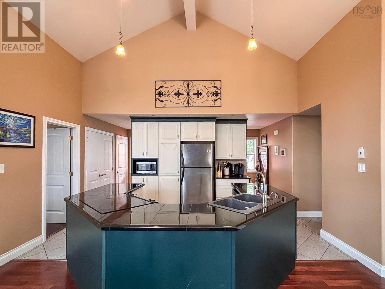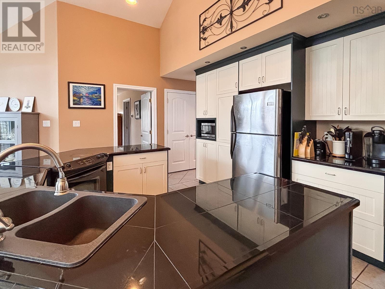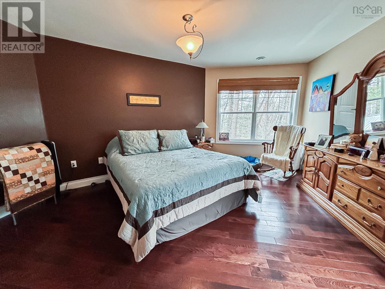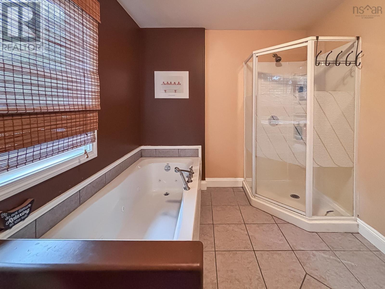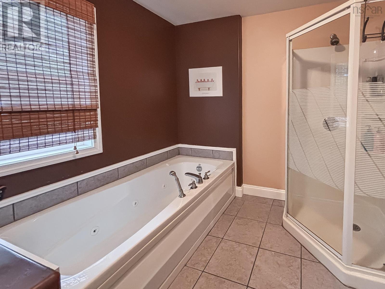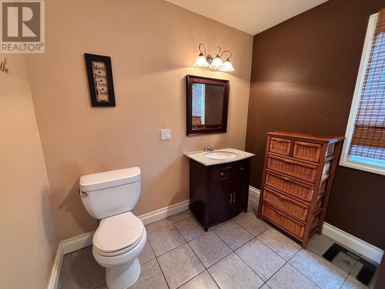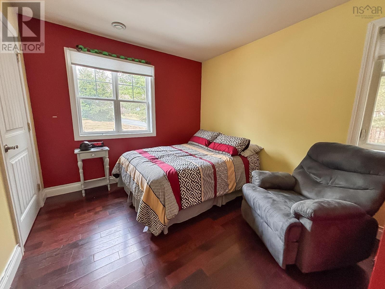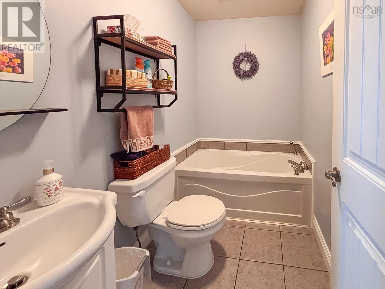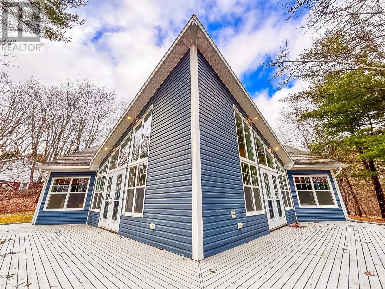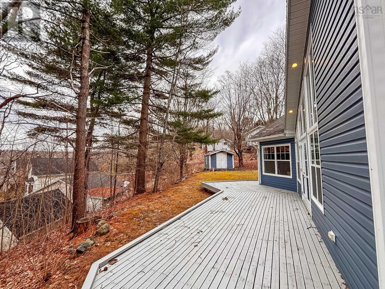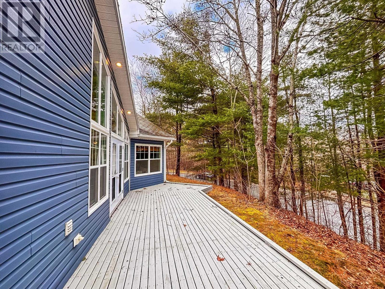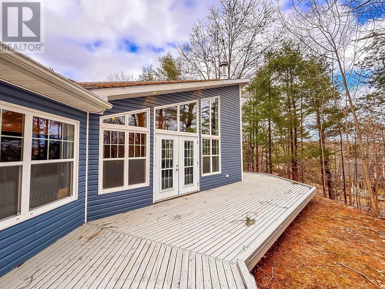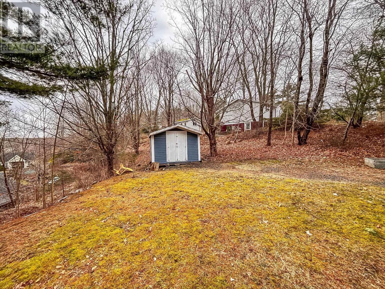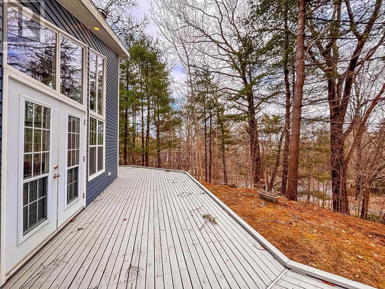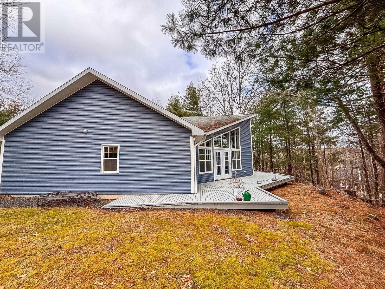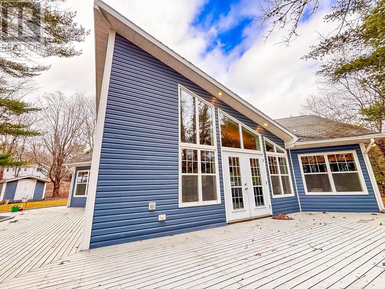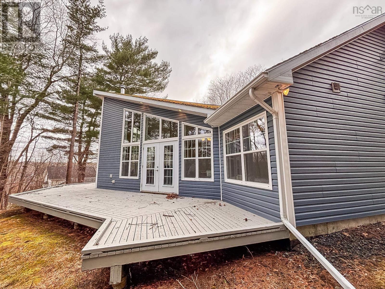3 Bedroom
2 Bathroom
1550 sqft
Landscaped
$399,900
This beautiful 17-year-young home is the perfect property for families at any stage, offering that sweet combo of convenience with a touch of out-of-town privacy. Say hello to one-level living and get ready to enjoy the openness and elegance of cathedral ceilings?complete with a cozy fireplace that?s just begging for family gatherings! With a gorgeous wall of windows letting in tons of natural light, you?ll enjoy passive solar benefits that complement the energy-efficient in-floor heating. This home features 3 bedrooms and 2 full baths, including an ensuite with both a soaker tub and a stand-up shower. The open design between living, dining, and kitchen areas is seamless, making it a breeze to watch the kids while whipping up dinner or entertaining friends at the large island prep space. Whether you?re having a cozy family night or hosting a fun get-together, this home is built for it all! And don?t worry about yard work?enjoy the low-maintenance grounds and wrap-around deck, giving you more time to kick back and relax. With plenty of parking and easy access to the rail system for walking, biking and running, all town amenities, and Hwy 103 for quick commutes, everything you need is right at your fingertips. If you thought a stylish, affordable home was out of reach, think again! 839 LaHave Street has it all. (id:25286)
Property Details
|
MLS® Number
|
202506533 |
|
Property Type
|
Single Family |
|
Community Name
|
Bridgewater |
|
Amenities Near By
|
Golf Course, Park, Playground, Public Transit, Place Of Worship |
|
Community Features
|
Recreational Facilities, School Bus |
|
Features
|
Treed, Level |
|
Structure
|
Shed |
Building
|
Bathroom Total
|
2 |
|
Bedrooms Above Ground
|
3 |
|
Bedrooms Total
|
3 |
|
Basement Type
|
None |
|
Constructed Date
|
2008 |
|
Construction Style Attachment
|
Detached |
|
Exterior Finish
|
Vinyl |
|
Flooring Type
|
Ceramic Tile, Hardwood |
|
Foundation Type
|
Poured Concrete, Concrete Slab |
|
Stories Total
|
1 |
|
Size Interior
|
1550 Sqft |
|
Total Finished Area
|
1550 Sqft |
|
Type
|
House |
|
Utility Water
|
Municipal Water |
Parking
Land
|
Acreage
|
No |
|
Land Amenities
|
Golf Course, Park, Playground, Public Transit, Place Of Worship |
|
Landscape Features
|
Landscaped |
|
Sewer
|
Municipal Sewage System |
|
Size Irregular
|
0.3499 |
|
Size Total
|
0.3499 Ac |
|
Size Total Text
|
0.3499 Ac |
Rooms
| Level |
Type |
Length |
Width |
Dimensions |
|
Main Level |
Living Room |
|
|
23 x 10 |
|
Main Level |
Dining Room |
|
|
13 x 10 |
|
Main Level |
Kitchen |
|
|
10 x 13 |
|
Main Level |
Primary Bedroom |
|
|
13.7 x 11.5 |
|
Main Level |
Ensuite (# Pieces 2-6) |
|
|
8.3 x 11.11 |
|
Main Level |
Bath (# Pieces 1-6) |
|
|
8.3 x 4.11 |
|
Main Level |
Bedroom |
|
|
11.3 x 9.6 |
|
Main Level |
Bedroom |
|
|
12.11 x 10.8 |
|
Main Level |
Foyer |
|
|
5.6 x 15 |
https://www.realtor.ca/real-estate/28107164/839-lahave-street-bridgewater-bridgewater

