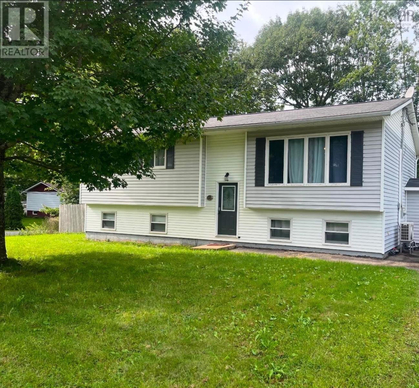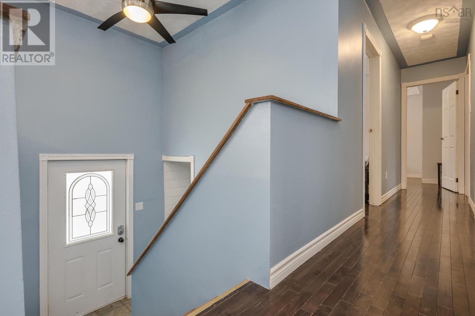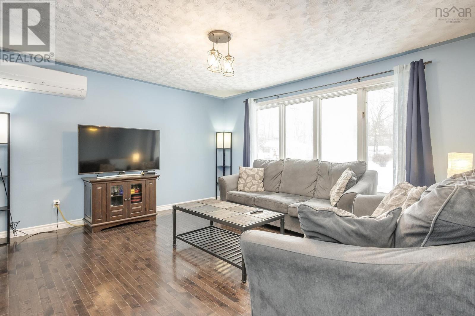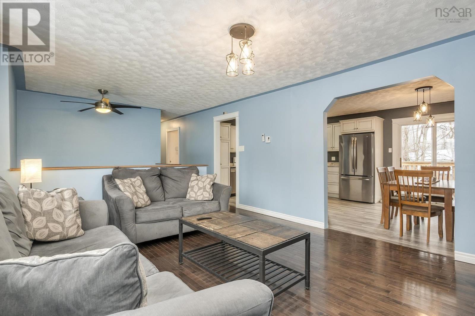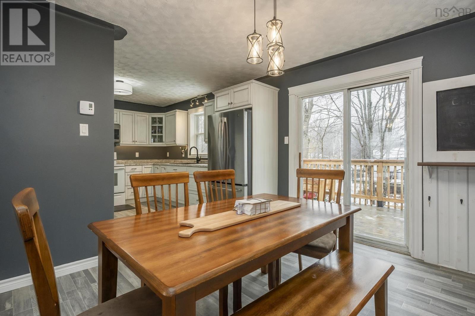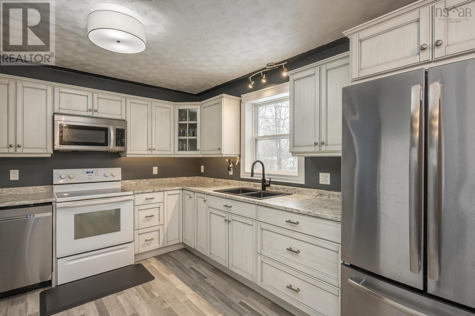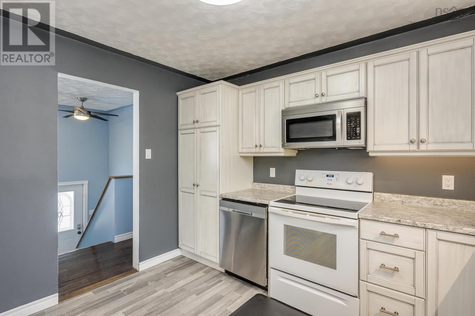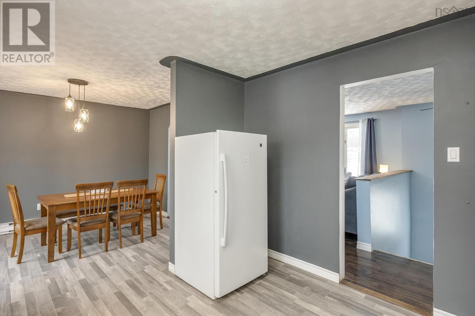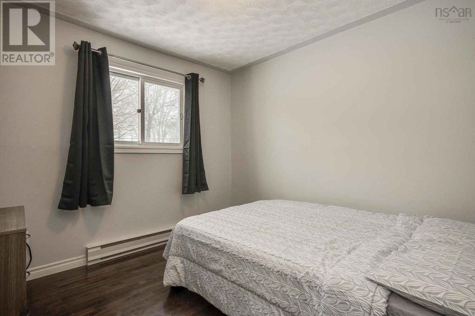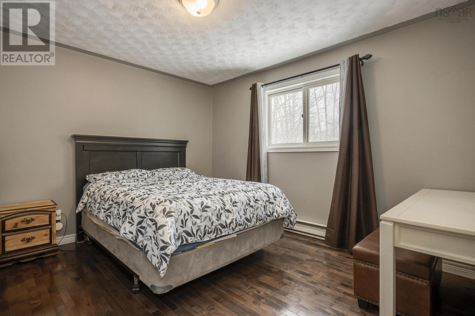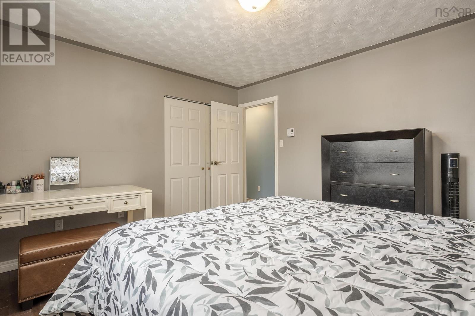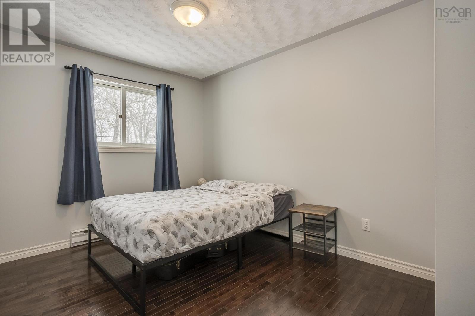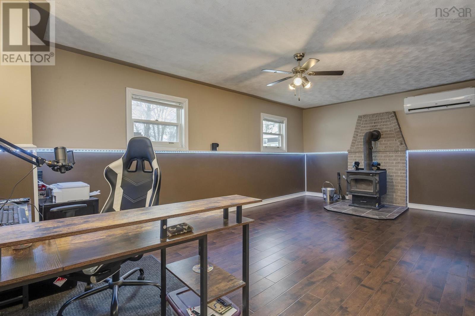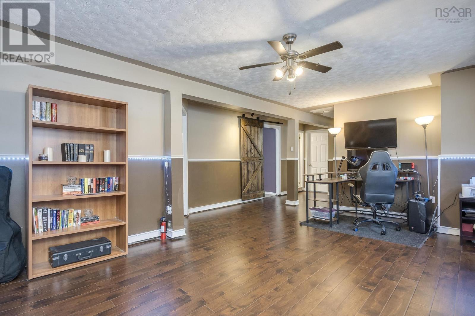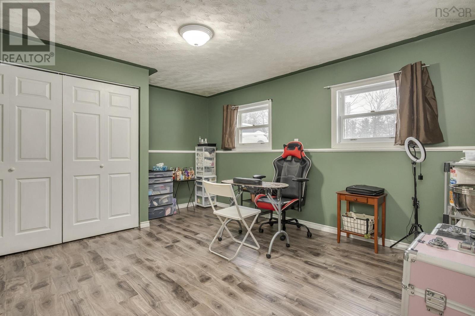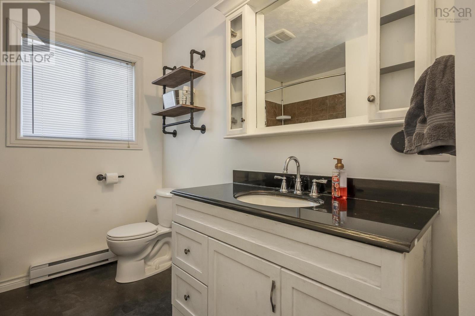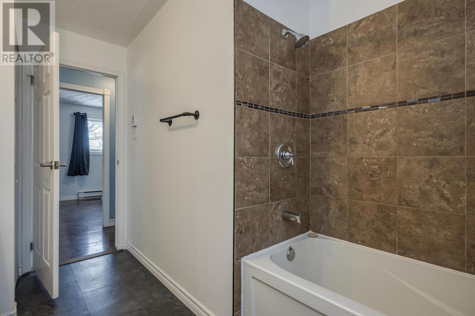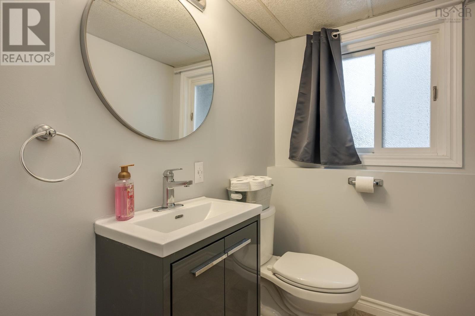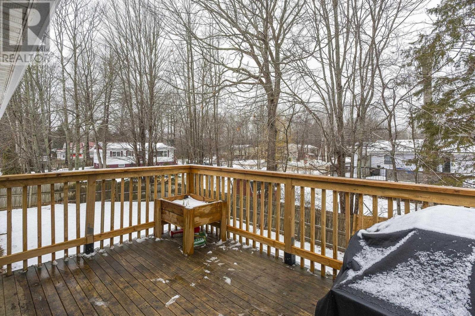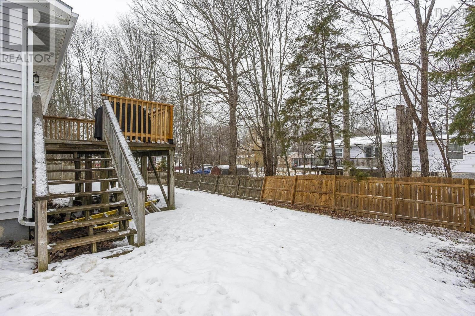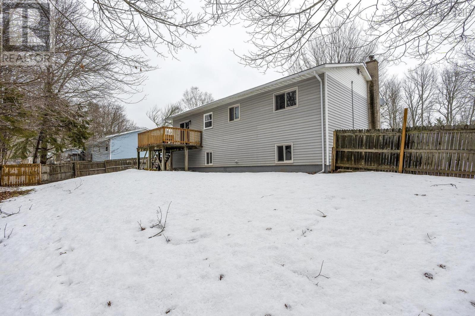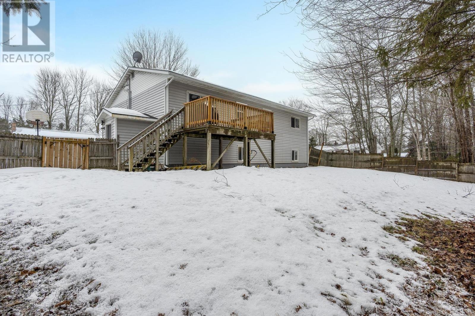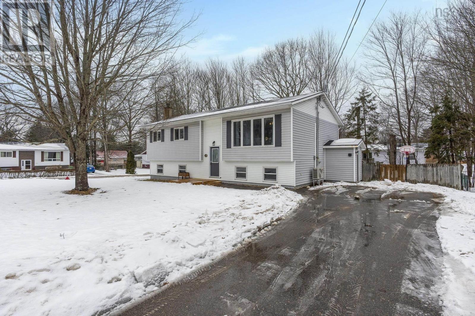4 Bedroom
2 Bathroom
2120 sqft
Heat Pump
$340,000
Last offer fell through no fault of the home, just before inspection! This 4-bedroom + office, 1.5 bathroom home in Fales River subdivision offers the perfect blend of comfort, functionality, and charm. Nestled on a beautiful tree-lined street in a desirable neighbourhood, within 10 minutes walk to the base The bright and inviting main floor features a large picture window in the living room, and an updated kitchen with stainless steel appliances. The dining area leads to a spacious, recently updated, deck, perfect for entertaining or enjoying your morning coffee. Three ample bedrooms and a full bathroom with a tub/shower combo complete this level. Downstairs, you?ll find a huge family room with a cozy woodstove, a 4th bedroom, office, half bath, a storage room with walkout, and a laundry room. With ample storage and a functional layout, this home offers flexibility for a growing family or work-from-home setup. Outside you'll find a fully fenced yard?a great space for kids, pets, or summer BBQs. Within walking distance to restaurants, groceries, and other amenities, this home offers the best of comfort and convenience. (id:25286)
Property Details
|
MLS® Number
|
202504646 |
|
Property Type
|
Single Family |
|
Community Name
|
Greenwood |
|
Amenities Near By
|
Golf Course, Playground, Public Transit, Shopping |
|
Community Features
|
School Bus |
Building
|
Bathroom Total
|
2 |
|
Bedrooms Above Ground
|
3 |
|
Bedrooms Below Ground
|
1 |
|
Bedrooms Total
|
4 |
|
Appliances
|
Dishwasher, Dryer, Washer, Freezer - Stand Up, Microwave Range Hood Combo, Fridge/stove Combo |
|
Constructed Date
|
1989 |
|
Construction Style Attachment
|
Detached |
|
Cooling Type
|
Heat Pump |
|
Exterior Finish
|
Vinyl |
|
Flooring Type
|
Hardwood, Laminate, Vinyl |
|
Foundation Type
|
Poured Concrete |
|
Half Bath Total
|
1 |
|
Stories Total
|
1 |
|
Size Interior
|
2120 Sqft |
|
Total Finished Area
|
2120 Sqft |
|
Type
|
House |
|
Utility Water
|
Municipal Water |
Land
|
Acreage
|
No |
|
Land Amenities
|
Golf Course, Playground, Public Transit, Shopping |
|
Sewer
|
Municipal Sewage System |
|
Size Irregular
|
0.2296 |
|
Size Total
|
0.2296 Ac |
|
Size Total Text
|
0.2296 Ac |
Rooms
| Level |
Type |
Length |
Width |
Dimensions |
|
Lower Level |
Den |
|
|
12.10x10.5 |
|
Lower Level |
Laundry / Bath |
|
|
10.7x7.6 |
|
Lower Level |
Bedroom |
|
|
14.1x12.0 |
|
Lower Level |
Storage |
|
|
13.9x11.3 |
|
Lower Level |
Family Room |
|
|
27.11x15.9 |
|
Lower Level |
Bath (# Pieces 1-6) |
|
|
4.6x7.2 |
|
Main Level |
Bedroom |
|
|
11.9x9.7 |
|
Main Level |
Kitchen |
|
|
12.5x11.5 |
|
Main Level |
Dining Room |
|
|
8.10x11.5 |
|
Main Level |
Living Room |
|
|
14.10x13.1 |
|
Main Level |
Bath (# Pieces 1-6) |
|
|
7.1011.5 |
|
Main Level |
Primary Bedroom |
|
|
13.0x11.5 |
|
Main Level |
Foyer |
|
|
6.7x4.4 |
|
Main Level |
Bedroom |
|
|
8.11x13.11 |
https://www.realtor.ca/real-estate/28012429/831-beaver-street-greenwood-greenwood

