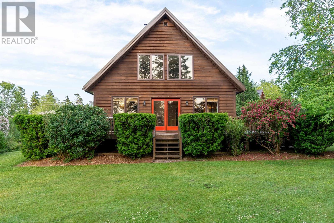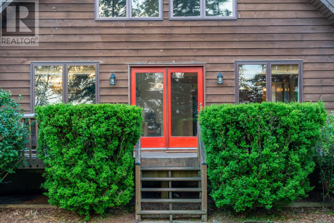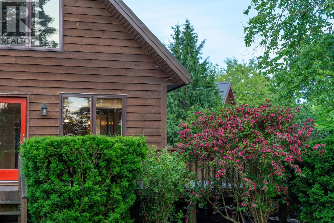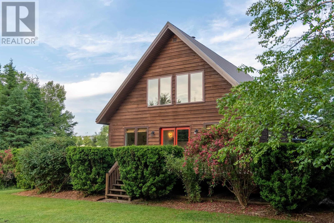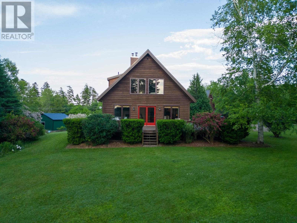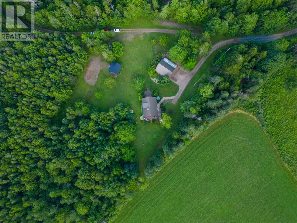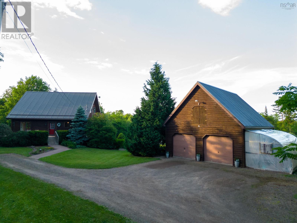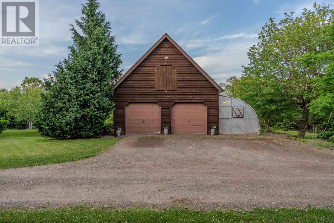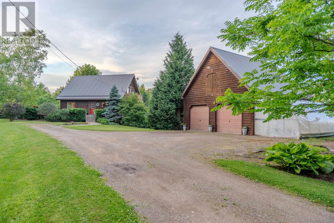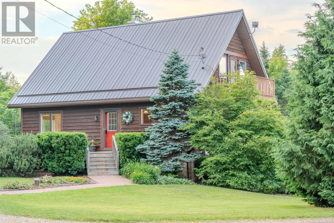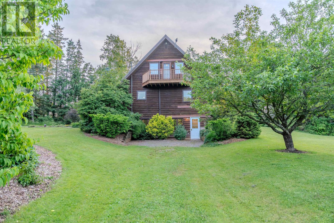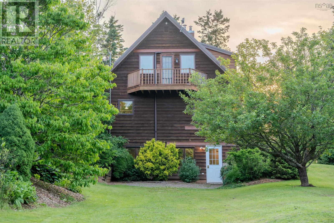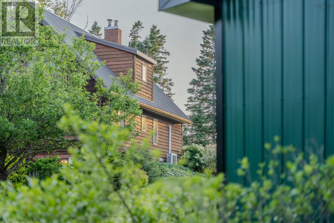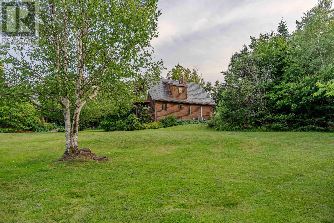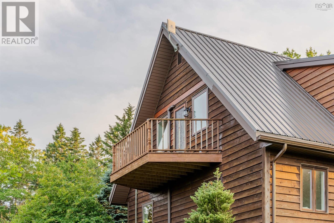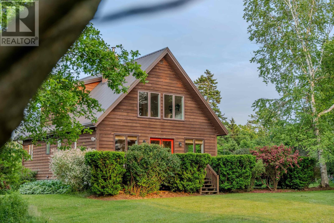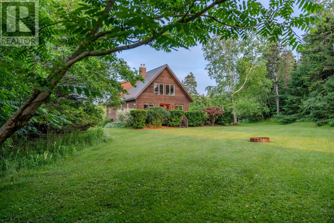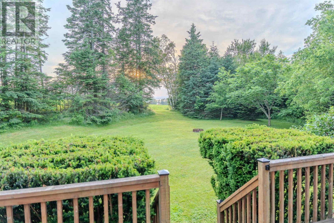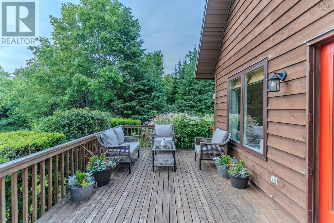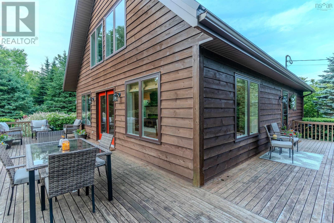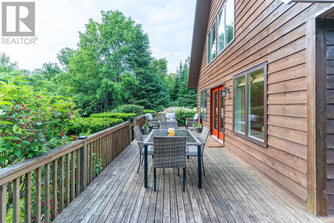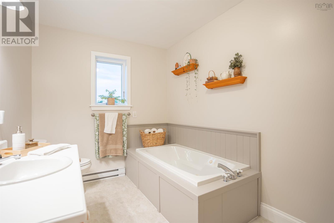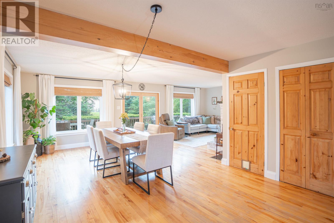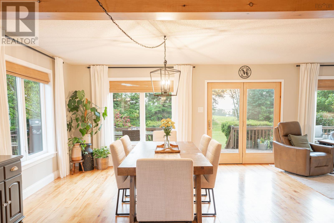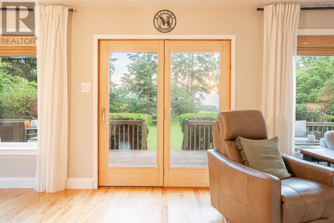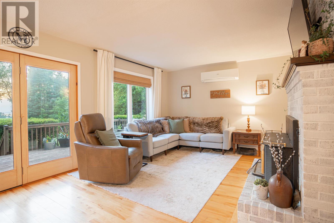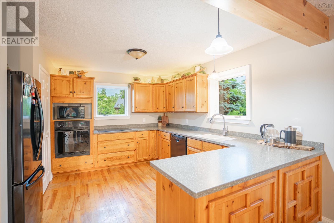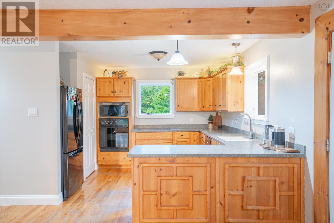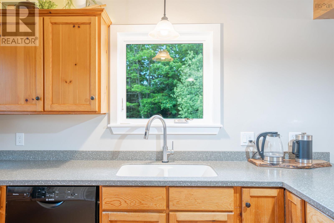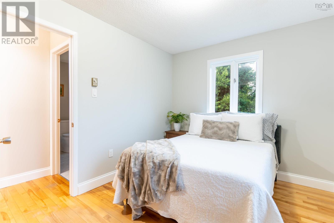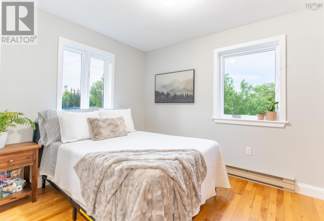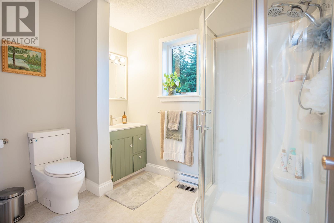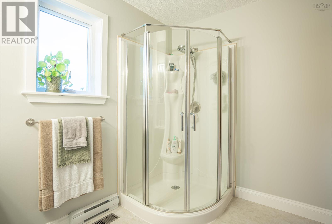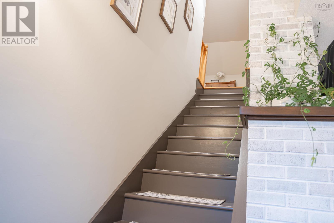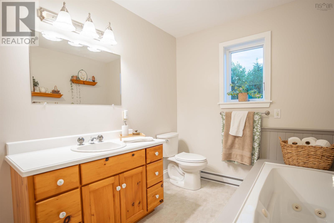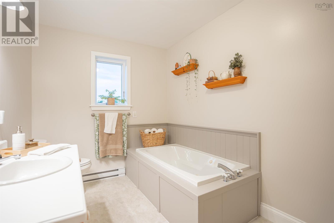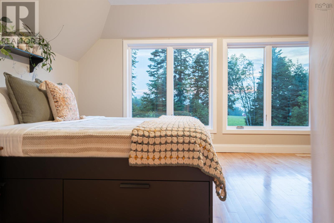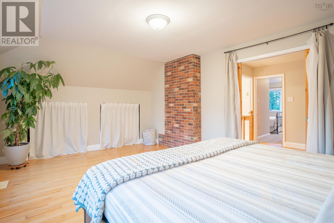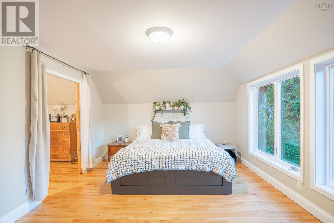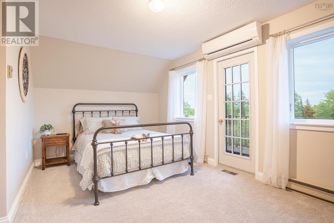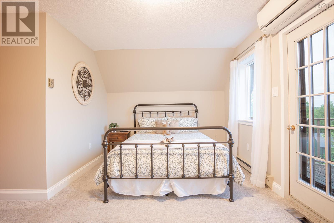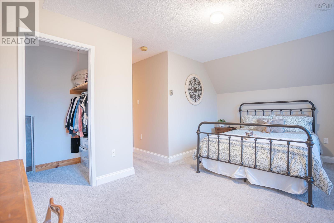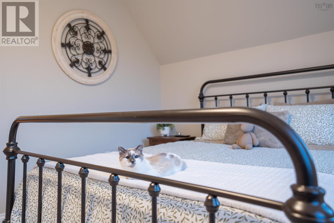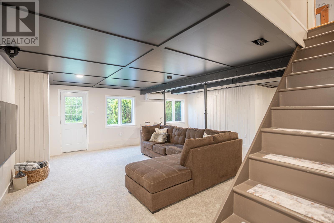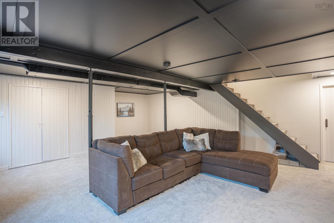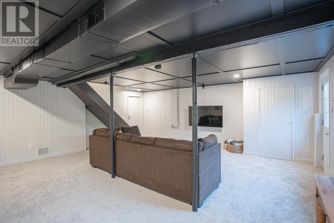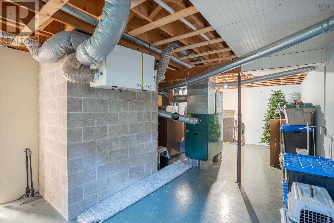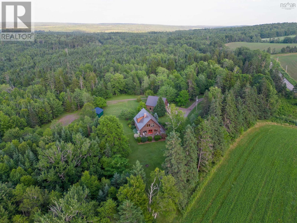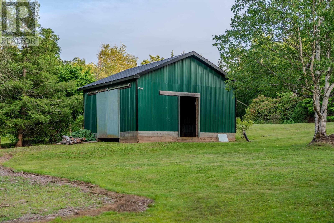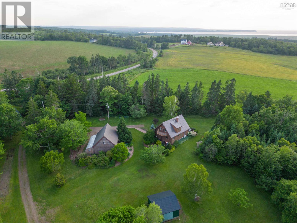3 Bedroom
2 Bathroom
Heat Pump
Acreage
Landscaped
$574,900
Nestled amidst the serene and picturesque landscape near Truro, this impeccably maintained house offers a perfect blend of rustic charm and modern comfort. Set on over 2.65 acres of lush, rolling hills adorned with expansive farmers' fields, this home provides a tranquil escape with stunning views of Cobequid Bay. Fall asleep to a gentle breeze and the rhythmic tides that naturally cool the upstairs of this nature lover's dream. This property features a spacious 32x26 garage with a loft, perfect for storage, a workshop, or converting into a studio. The house's interior is impeccably maintained, showcasing a harmonious blend of classic and contemporary design elements with a country-chic modern feel. The open-concept living area creates a bright and airy atmosphere, ideal for everyday living and entertaining guests. Equipped with modern appliances and fixtures, the kitchen is a chef's dream, while the bathrooms offer a spa-like retreat. The finished basement is whitewashed with a sleek black panel-looking ceiling, giving it a contemporary touch. It features new carpets and provides a cozy space for entertaining, complete with a walk-out to the beautiful outdoors. Surrounded by rolling hills and farmers' fields, the property offers unparalleled views and a sense of peace and seclusion while being a short drive from the amenities of Truro. Outdoor living is a delight here, with ample space for gardening, outdoor activities, or simply relaxing and soaking in the breathtaking views. This woodland retreat is more than just a home; it's a lifestyle. Experience the tranquility and beauty of country living with the convenience of nearby Truro. Don't miss the opportunity to make this stunning property your own. (id:25286)
Property Details
|
MLS® Number
|
202415506 |
|
Property Type
|
Single Family |
|
Community Name
|
Clifton |
|
Amenities Near By
|
Golf Course, Place Of Worship |
|
Community Features
|
School Bus |
|
Structure
|
Shed |
Building
|
Bathroom Total
|
2 |
|
Bedrooms Above Ground
|
3 |
|
Bedrooms Total
|
3 |
|
Appliances
|
Oven, Oven - Electric, Dishwasher, Dryer, Washer, Microwave, Refrigerator |
|
Basement Development
|
Finished |
|
Basement Features
|
Walk Out |
|
Basement Type
|
Full (finished) |
|
Constructed Date
|
1991 |
|
Construction Style Attachment
|
Detached |
|
Cooling Type
|
Heat Pump |
|
Exterior Finish
|
Wood Siding |
|
Flooring Type
|
Carpeted, Hardwood, Vinyl Plank |
|
Foundation Type
|
Poured Concrete |
|
Stories Total
|
2 |
|
Total Finished Area
|
1512 Sqft |
|
Type
|
House |
|
Utility Water
|
Drilled Well |
Parking
|
Garage
|
|
|
Detached Garage
|
|
|
Gravel
|
|
Land
|
Acreage
|
Yes |
|
Land Amenities
|
Golf Course, Place Of Worship |
|
Landscape Features
|
Landscaped |
|
Sewer
|
Septic System |
|
Size Irregular
|
2.6698 |
|
Size Total
|
2.6698 Ac |
|
Size Total Text
|
2.6698 Ac |
Rooms
| Level |
Type |
Length |
Width |
Dimensions |
|
Second Level |
Primary Bedroom |
|
|
13.11x9.11 |
|
Second Level |
Bedroom |
|
|
16.11x12.8 |
|
Second Level |
Bath (# Pieces 1-6) |
|
|
9x8 |
|
Second Level |
Other |
|
|
Landing 6.11x9.10 |
|
Main Level |
Kitchen |
|
|
12.7x9.11 |
|
Main Level |
Dining Room |
|
|
13.7x8.2 |
|
Main Level |
Living Room |
|
|
27x13.8 |
|
Main Level |
Bedroom |
|
|
9.11x8.11 |
|
Main Level |
Laundry / Bath |
|
|
9.11x6.11 |
https://www.realtor.ca/real-estate/27114670/827-black-rock-road-clifton-clifton

