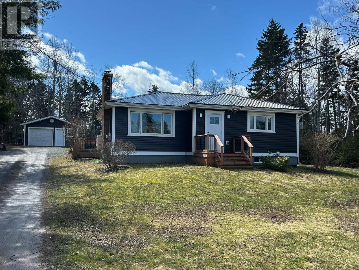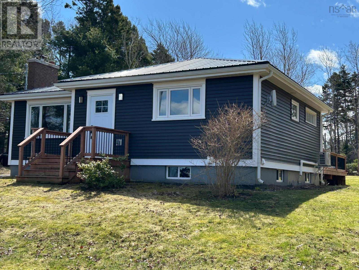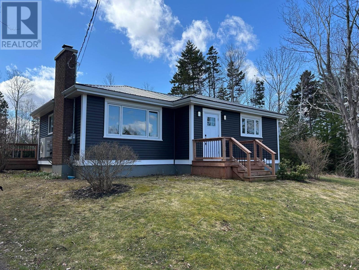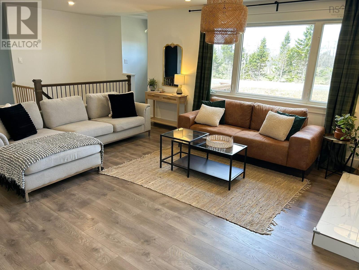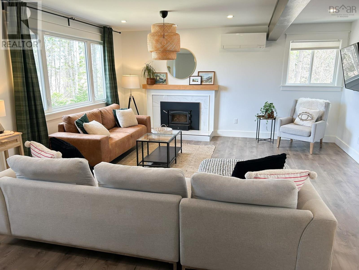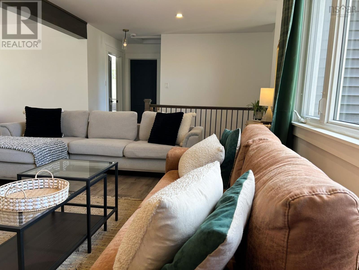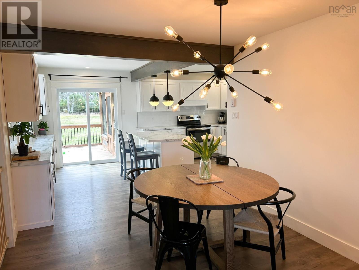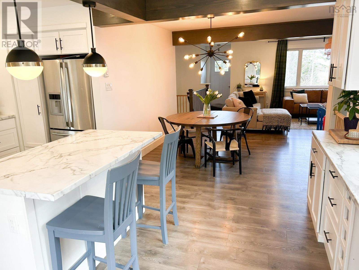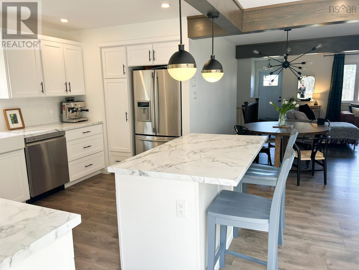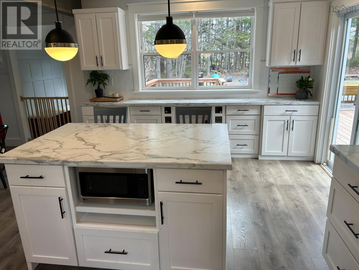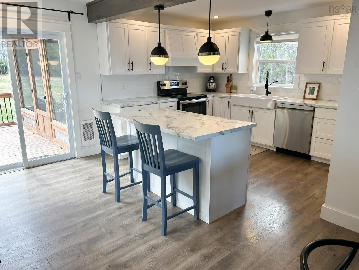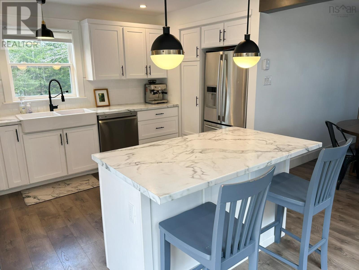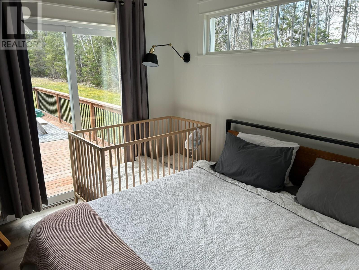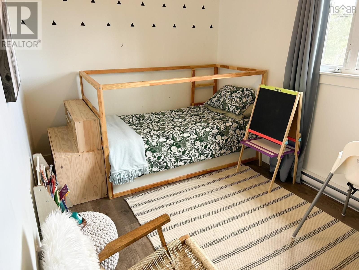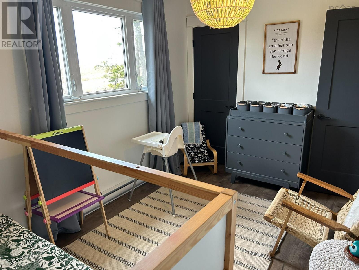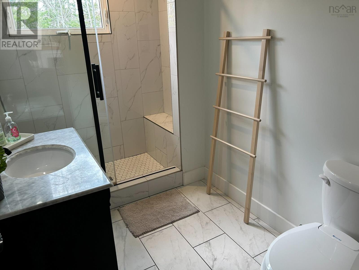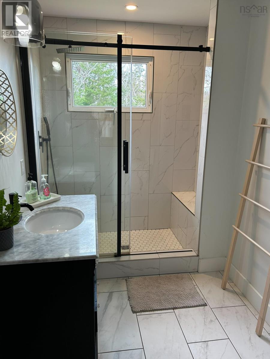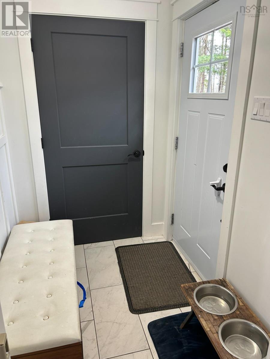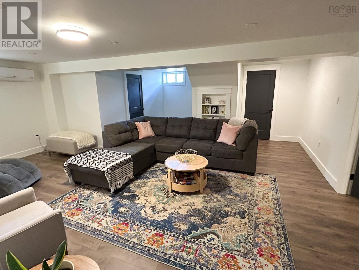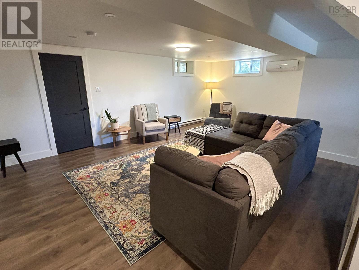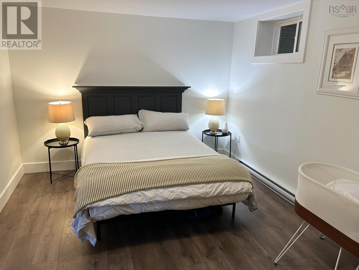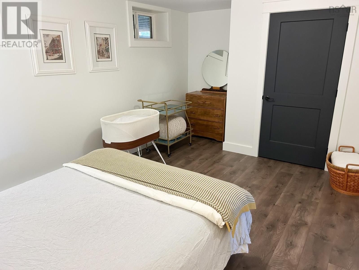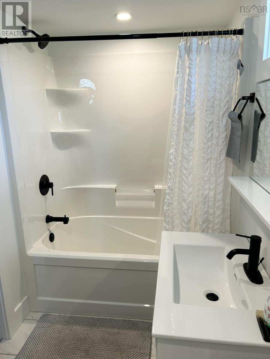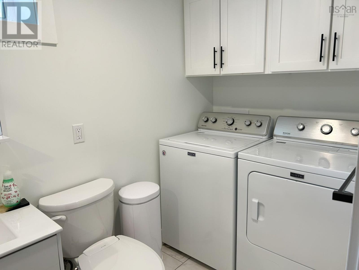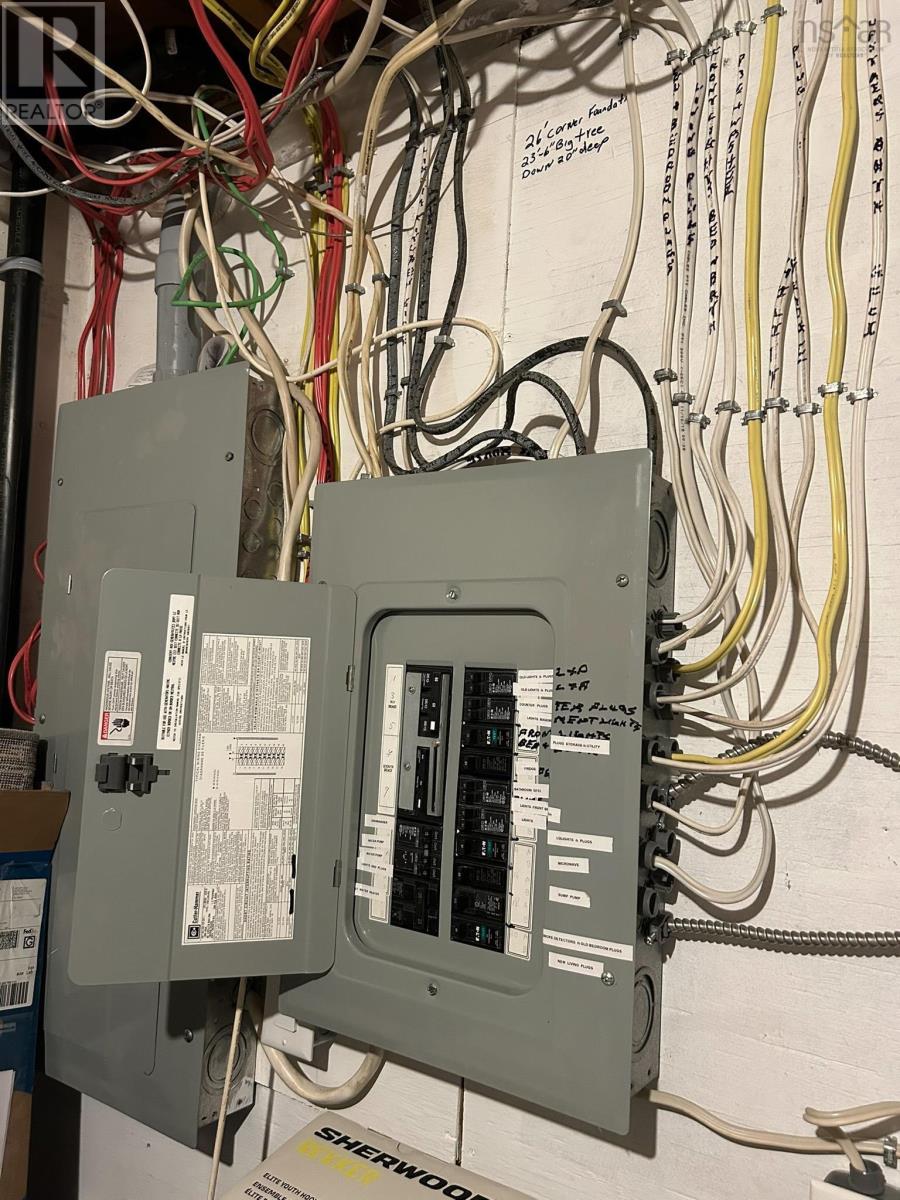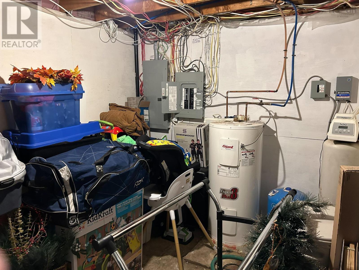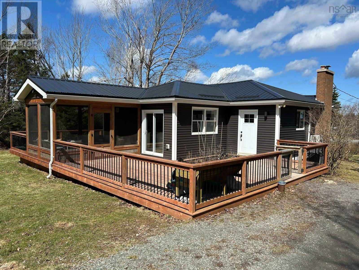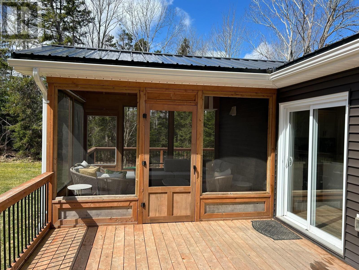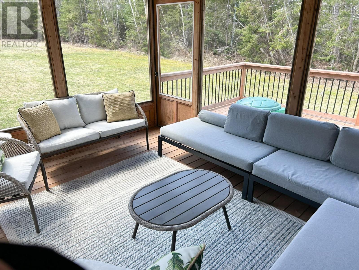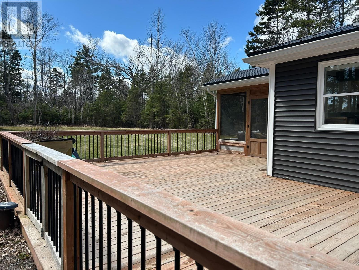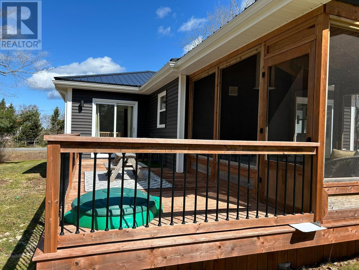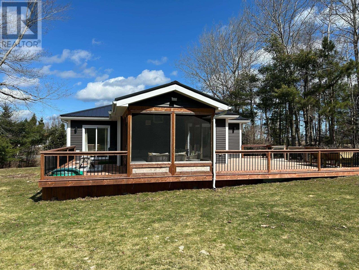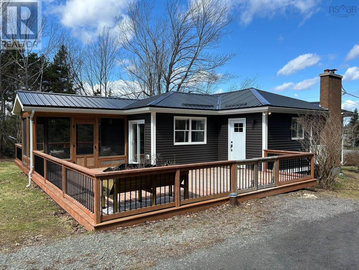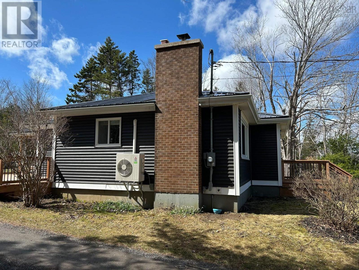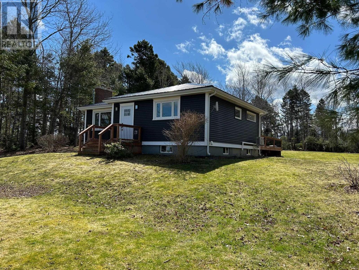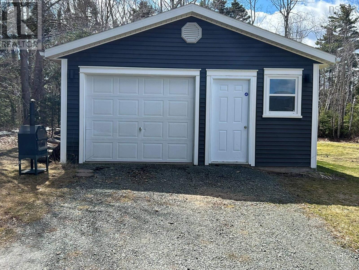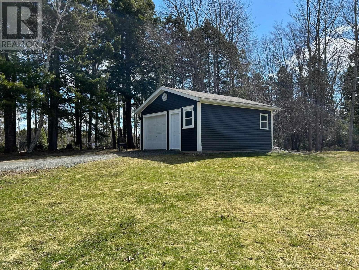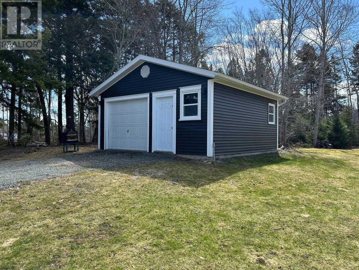3 Bedroom
2 Bathroom
1834 sqft
Fireplace
Heat Pump
Acreage
$399,000
Everything has already been done for you in this totally renovated 3 bedroom, 2 bath home offering you much more space than you were expecting. You'll also get new wiring, heat pumps, plumbing & a new electrical panel with generator connector - plus a steel roof that's only 4 years old. The spacious kitchen says WECOME AND RELAX as you enter from the huge back deck. That deck is where you'll enjoy an insect proof sunroom featuring a retractable movie screen for amazing outdoor entertainment this summer! The living room & dining area capture your style with a cozy & tasteful wood burning fireplace. The main floor bathroom & the bath downstairs have been totally redesigned with new fixtures & plumbing. The basement is 100% finished, with a huge family room, den & 3rd bedroom, plus a separate mechanical room with water purifier & plenty of closet space throughout. In addition to the almost 2 acre lot, there's also a fully wired single car garage for year round projects (asphalt shingles on garage roof & sellers acknowledge upgraded basement bedroom would just need an egress window). Don't miss out on the best deal of the year, just 5 minutes from the Pictou Rotary & near beaches & town services! (id:25286)
Property Details
|
MLS® Number
|
202508226 |
|
Property Type
|
Single Family |
|
Community Name
|
Bay View |
|
Amenities Near By
|
Golf Course, Park, Playground, Public Transit, Shopping, Place Of Worship, Beach |
|
Community Features
|
Recreational Facilities, School Bus |
|
Features
|
Sump Pump |
Building
|
Bathroom Total
|
2 |
|
Bedrooms Above Ground
|
2 |
|
Bedrooms Below Ground
|
1 |
|
Bedrooms Total
|
3 |
|
Appliances
|
Range - Electric, Dishwasher, Dryer - Electric, Washer, Refrigerator |
|
Constructed Date
|
1969 |
|
Construction Style Attachment
|
Detached |
|
Cooling Type
|
Heat Pump |
|
Exterior Finish
|
Vinyl |
|
Fireplace Present
|
Yes |
|
Flooring Type
|
Hardwood, Laminate, Tile |
|
Foundation Type
|
Poured Concrete |
|
Stories Total
|
1 |
|
Size Interior
|
1834 Sqft |
|
Total Finished Area
|
1834 Sqft |
|
Type
|
House |
|
Utility Water
|
Drilled Well |
Parking
|
Garage
|
|
|
Detached Garage
|
|
|
Gravel
|
|
Land
|
Acreage
|
Yes |
|
Land Amenities
|
Golf Course, Park, Playground, Public Transit, Shopping, Place Of Worship, Beach |
|
Sewer
|
Septic System |
|
Size Irregular
|
2 |
|
Size Total
|
2 Ac |
|
Size Total Text
|
2 Ac |
Rooms
| Level |
Type |
Length |
Width |
Dimensions |
|
Basement |
Laundry / Bath |
|
|
4 |
|
Basement |
Den |
|
|
10 x 12 |
|
Basement |
Family Room |
|
|
19.6 x 21.4 |
|
Basement |
Bedroom |
|
|
12.3 x 14.9 |
|
Main Level |
Kitchen |
|
|
11.2 x17 |
|
Main Level |
Dining Nook |
|
|
10 x 11.4 |
|
Main Level |
Living Room |
|
|
16 x 21 |
|
Main Level |
Primary Bedroom |
|
|
10. x 13.5 |
|
Main Level |
Bedroom |
|
|
8.6 x 13 |
|
Main Level |
Bath (# Pieces 1-6) |
|
|
6.4 x 9.6 |
https://www.realtor.ca/real-estate/28182699/824-division-road-bay-view-bay-view

