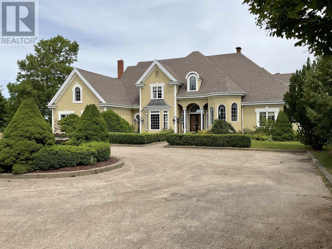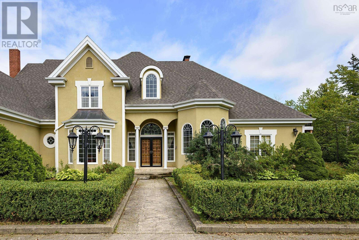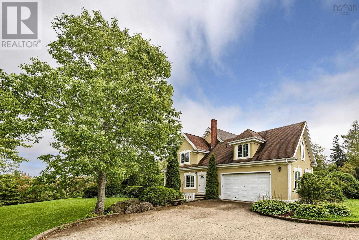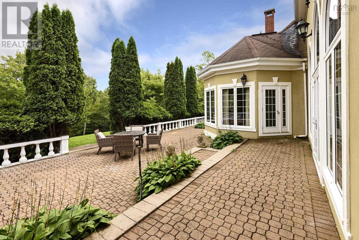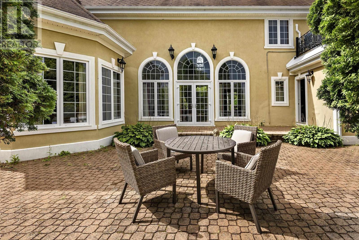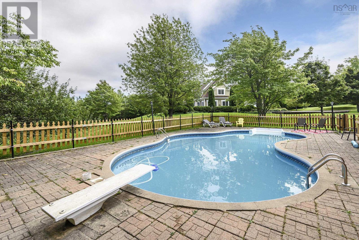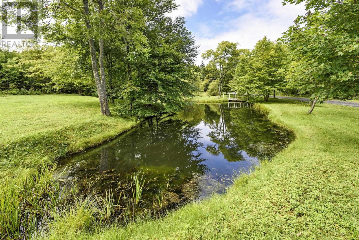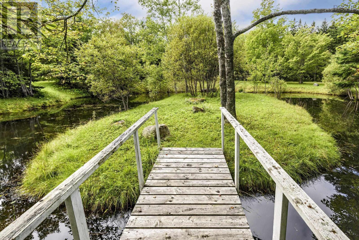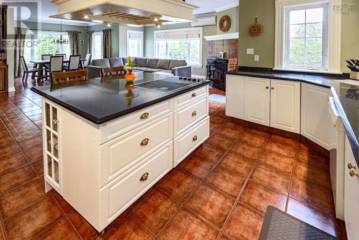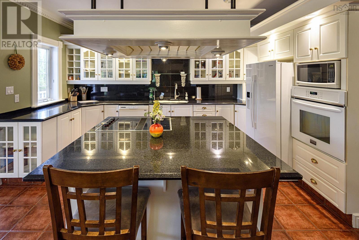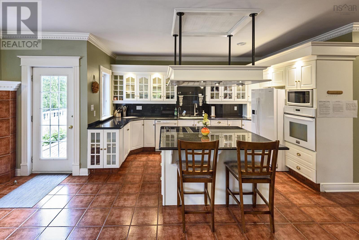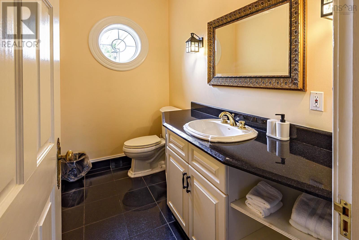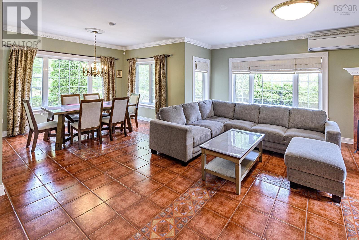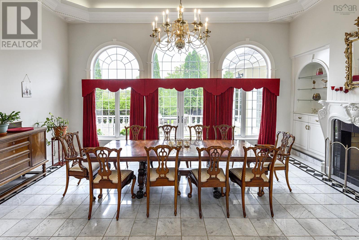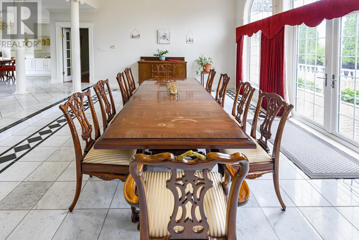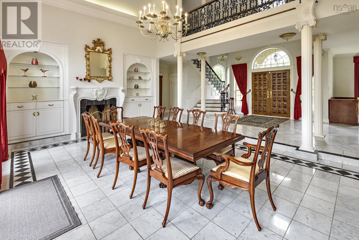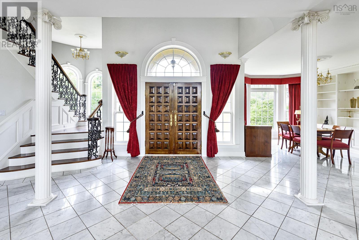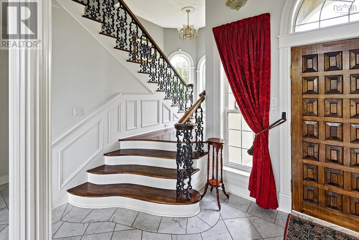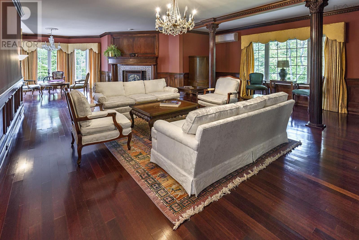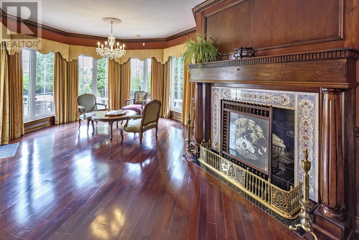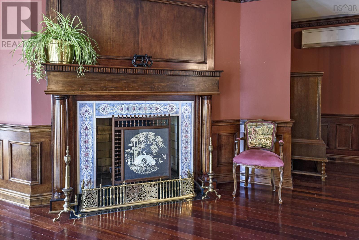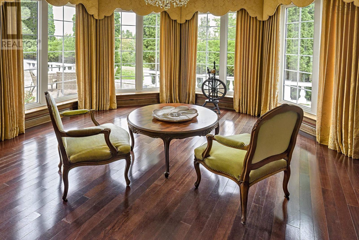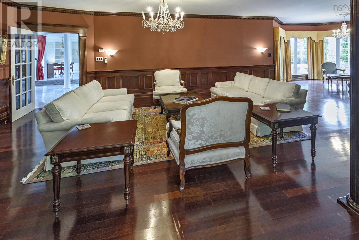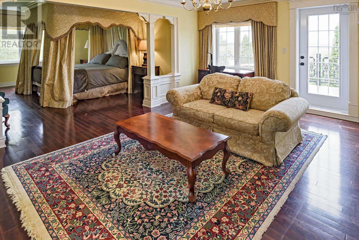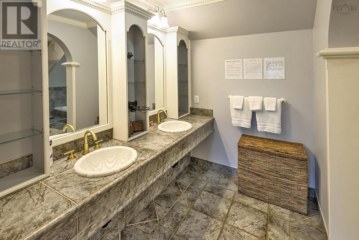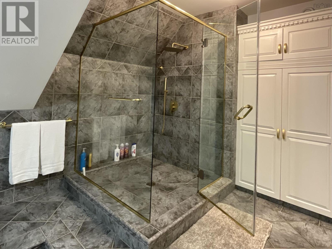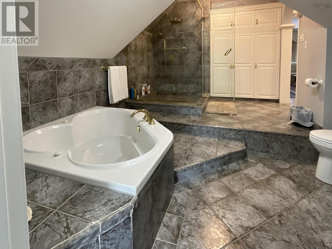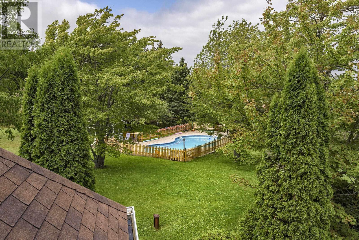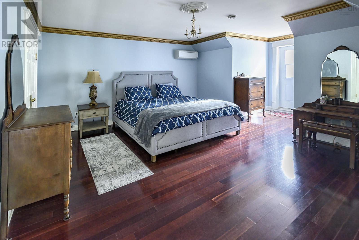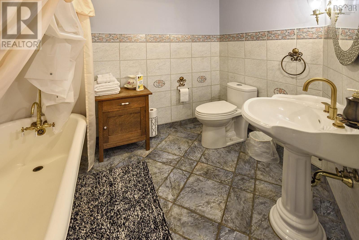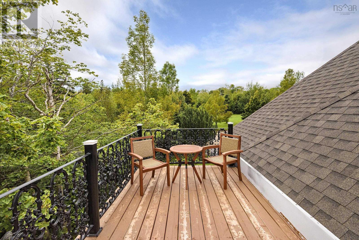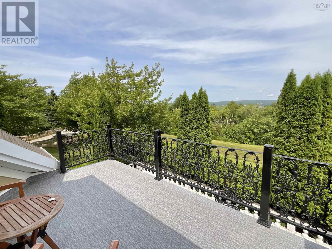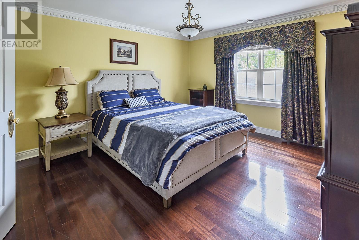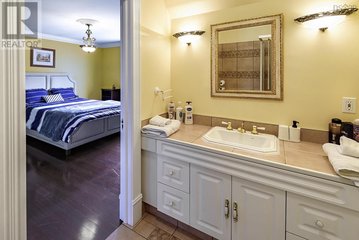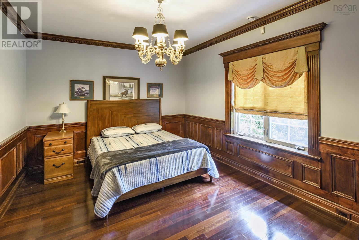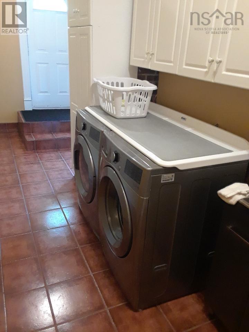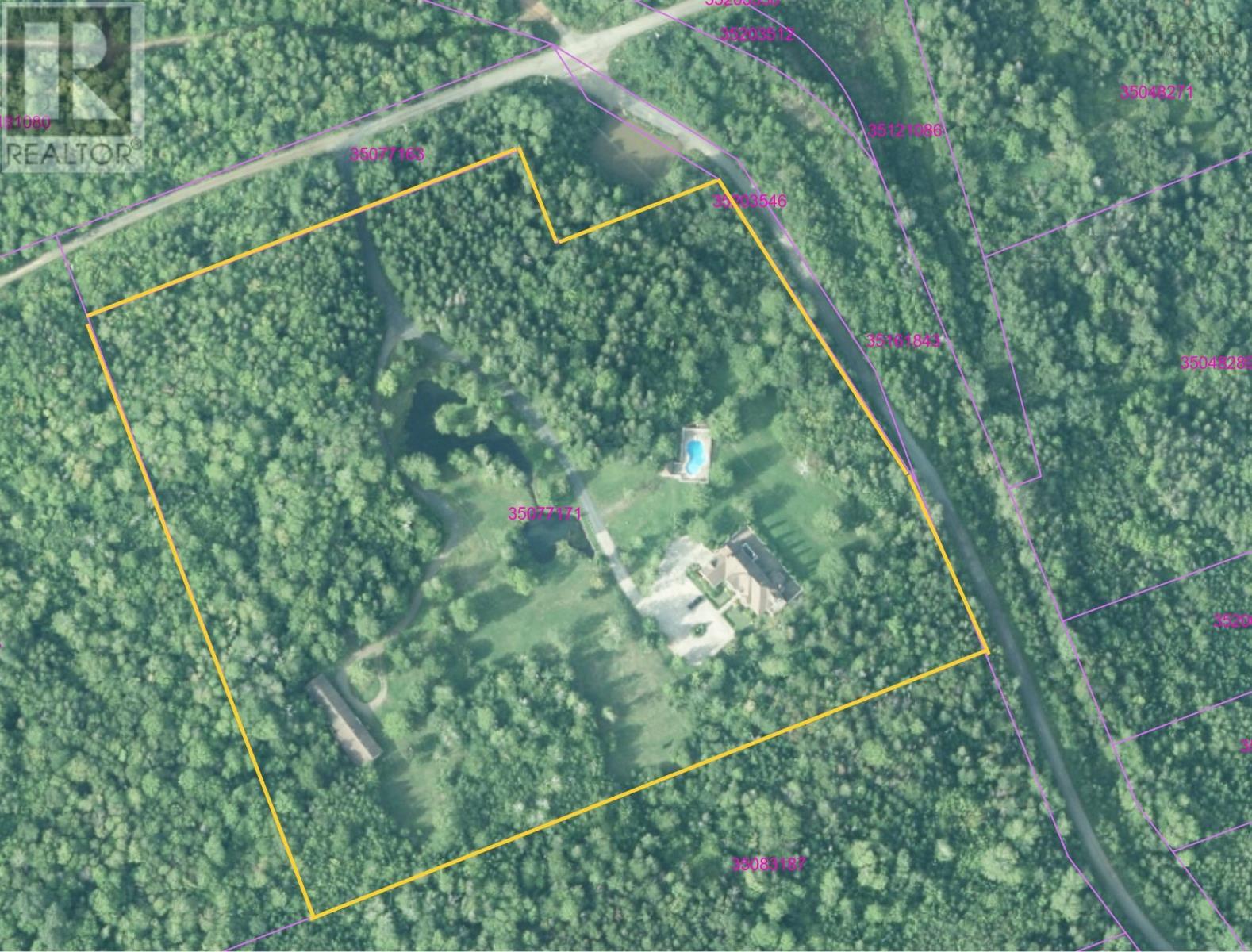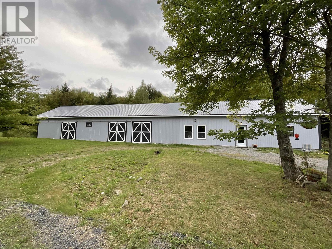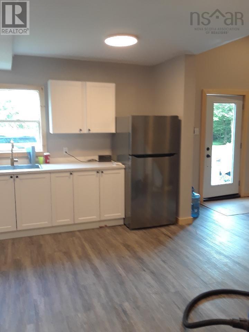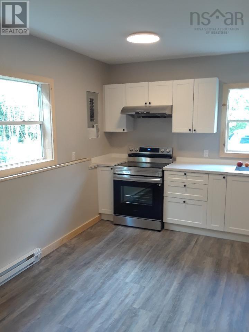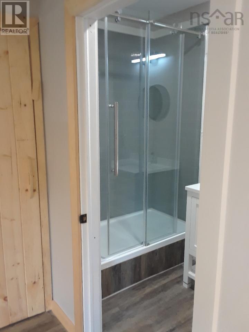4 Bedroom
4 Bathroom
4700 sqft
Fireplace
Inground Pool
Wall Unit, Heat Pump
Acreage
Landscaped
$1,499,500
12.39 acres of park like estate with ponds, brooks and access to extensive trail systems, featuring a 110?x26? multi-use outbuilding.Part of this building is a newly renovated apartment(approximately 1200sqft, 2 bedrooms, 2 bath and loft ) as well as horse stables and general storage. The main house is approx.4700 sqft of executive, superbly designed and executed living space. An in ground pool with utility building rounds up the picture. It is almost impossible to find a comparable house of this grandure in eastern Nova Scotia. Buildings and grounds are in very well kept conditions. Loads and loads of upgrades and renovations took place in the last two years. Nothing is missing and ready to be used by a new owner. Four bedrooms, four bath, exotic woods and marble flooring, a grand staircase and several fireplaces. Too many features to be listed without loosing attention. It?s simple, interested parties need to come and feel it. Qualified buyers only please. (id:25286)
Property Details
|
MLS® Number
|
202419296 |
|
Property Type
|
Single Family |
|
Community Name
|
Mulgrave |
|
Amenities Near By
|
Park, Playground, Shopping, Place Of Worship, Beach |
|
Community Features
|
School Bus |
|
Features
|
Treed, Balcony, Level |
|
Pool Type
|
Inground Pool |
|
View Type
|
Harbour, Ocean View |
Building
|
Bathroom Total
|
4 |
|
Bedrooms Above Ground
|
4 |
|
Bedrooms Total
|
4 |
|
Appliances
|
Barbeque, Oven - Electric, Dishwasher, Dryer - Electric, Washer, Microwave, Refrigerator, Water Purifier, Water Softener |
|
Basement Type
|
Crawl Space |
|
Constructed Date
|
1995 |
|
Construction Style Attachment
|
Detached |
|
Cooling Type
|
Wall Unit, Heat Pump |
|
Exterior Finish
|
Stucco |
|
Fireplace Present
|
Yes |
|
Flooring Type
|
Ceramic Tile, Hardwood, Marble, Porcelain Tile, Tile |
|
Foundation Type
|
Poured Concrete |
|
Half Bath Total
|
1 |
|
Stories Total
|
2 |
|
Size Interior
|
4700 Sqft |
|
Total Finished Area
|
4700 Sqft |
|
Type
|
House |
|
Utility Water
|
Drilled Well |
Parking
|
Garage
|
|
|
Attached Garage
|
|
|
Gravel
|
|
|
Parking Space(s)
|
|
Land
|
Acreage
|
Yes |
|
Land Amenities
|
Park, Playground, Shopping, Place Of Worship, Beach |
|
Landscape Features
|
Landscaped |
|
Sewer
|
Septic System |
|
Size Irregular
|
12.39 |
|
Size Total
|
12.39 Ac |
|
Size Total Text
|
12.39 Ac |
Rooms
| Level |
Type |
Length |
Width |
Dimensions |
|
Second Level |
Bedroom |
|
|
166x155 |
|
Second Level |
Ensuite (# Pieces 2-6) |
|
|
63x86 |
|
Second Level |
Bedroom |
|
|
129x139 |
|
Second Level |
Ensuite (# Pieces 2-6) |
|
|
51x710 |
|
Second Level |
Primary Bedroom |
|
|
2910x1410 |
|
Second Level |
Other |
|
|
141x52 |
|
Second Level |
Ensuite (# Pieces 2-6) |
|
|
1311x1111 |
|
Second Level |
Ensuite (# Pieces 2-6) |
|
|
710x55 |
|
Second Level |
Other |
|
|
1210x146 |
|
Main Level |
Utility Room |
|
|
154x96 |
|
Main Level |
Laundry Room |
|
|
1310x57 |
|
Main Level |
Bath (# Pieces 1-6) |
|
|
86x410 |
|
Main Level |
Eat In Kitchen |
|
|
134x23 |
|
Main Level |
Family Room |
|
|
266x10 |
|
Main Level |
Dining Room |
|
|
1110x10 |
|
Main Level |
Great Room |
|
|
223x272 |
|
Main Level |
Great Room |
|
|
248x272 |
|
Main Level |
Bedroom |
|
|
11x16 |
https://www.realtor.ca/real-estate/27278641/82-tower-road-mulgrave-mulgrave

