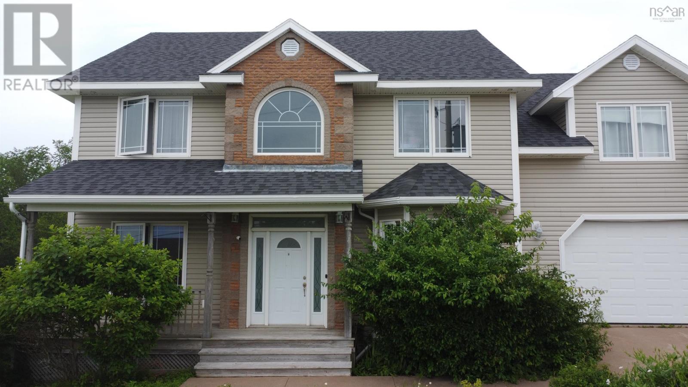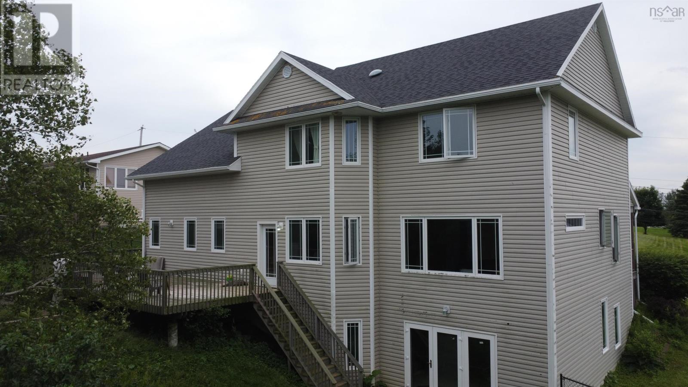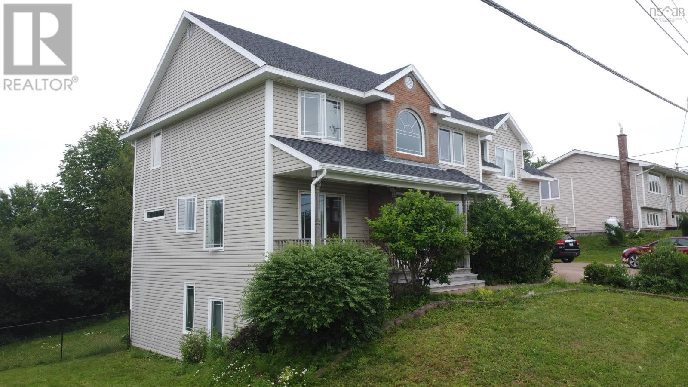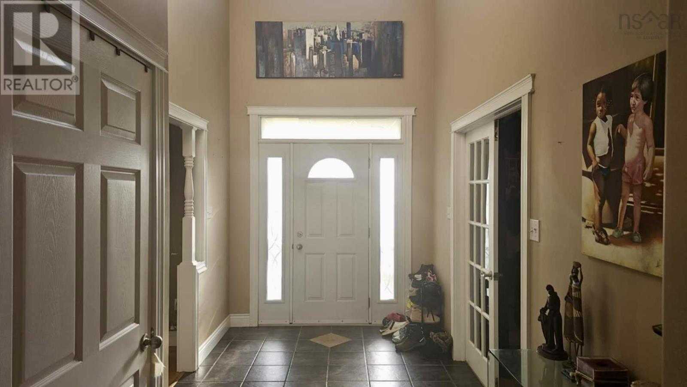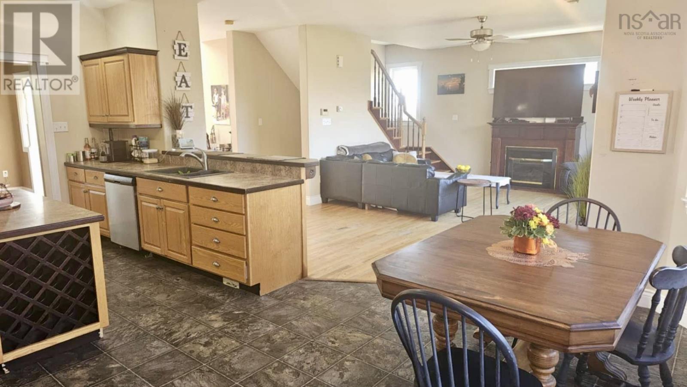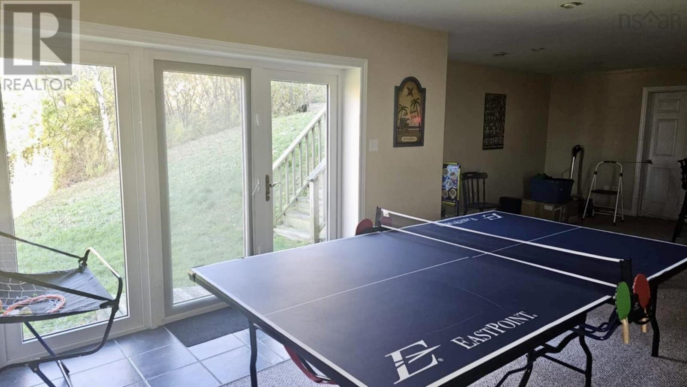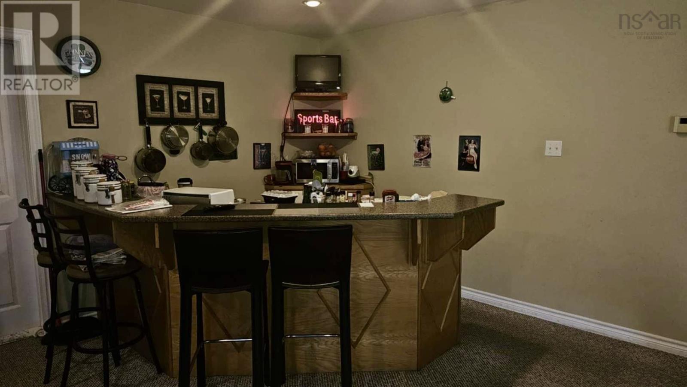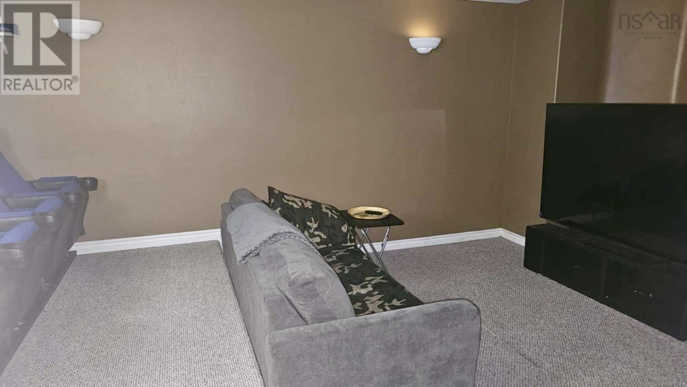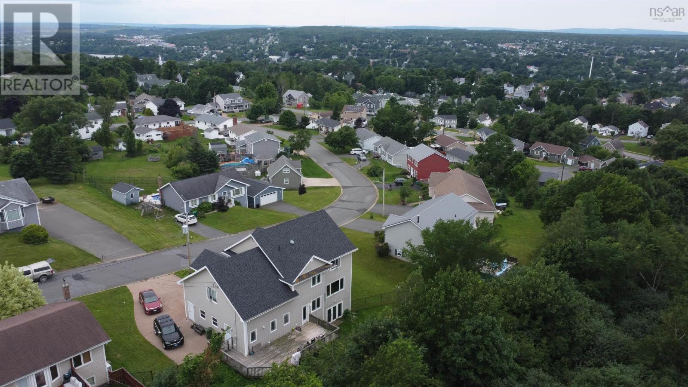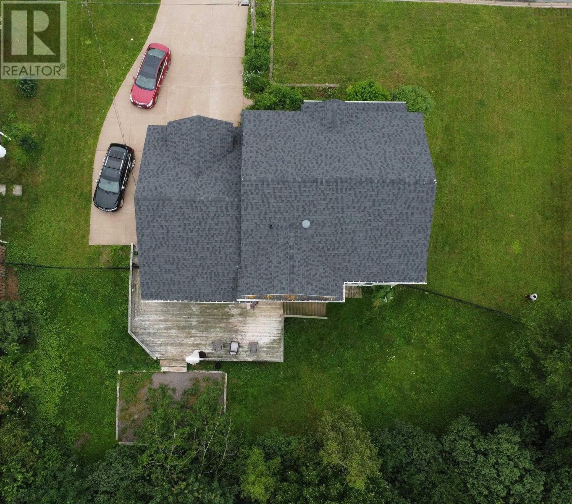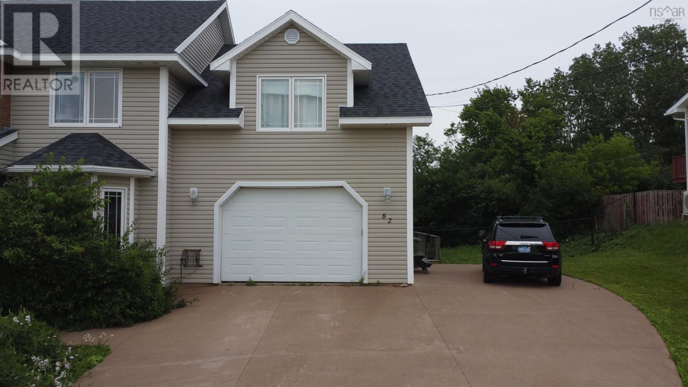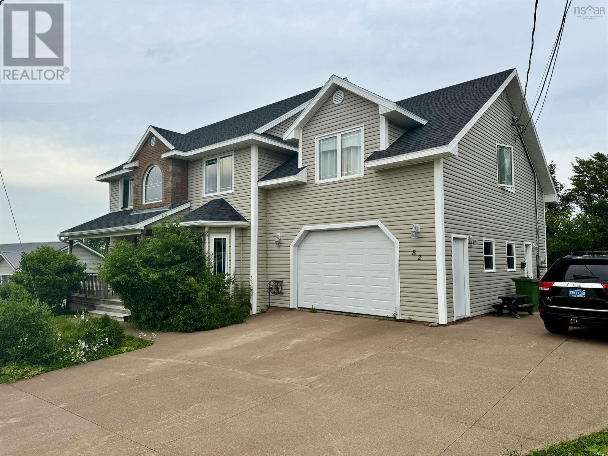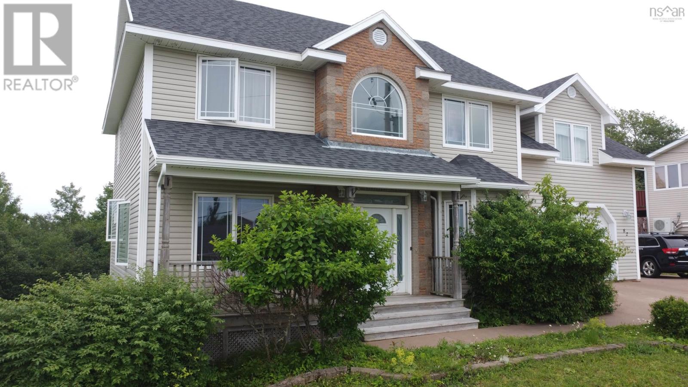5 Bedroom
4 Bathroom
3800 sqft
Landscaped
$599,000
Located in a desirable family neighborhood, this impressive 5-bedroom, 4-bathroom property features two stories plus a fully finished basement and an attached garage. Built on a sturdy and energy efficient ICF foundation, the home offers expansive living spaces with hardwood floors and electric in-floor heating for optimal comfort. Enjoy the generously sized bedrooms filled with natural light, including the primary bedroom featuring a private ensuite, adding a touch of privacy and luxury. The basement is perfect for entertainment with its own theater room and wet bar. The concrete driveway and tasteful brick accent enhance the home's distinctive curb appeal. Discover your perfect family retreat here! (id:25286)
Property Details
|
MLS® Number
|
202428115 |
|
Property Type
|
Single Family |
|
Community Name
|
New Glasgow |
|
Amenities Near By
|
Park, Playground, Public Transit, Place Of Worship |
|
Community Features
|
Recreational Facilities |
Building
|
Bathroom Total
|
4 |
|
Bedrooms Above Ground
|
4 |
|
Bedrooms Below Ground
|
1 |
|
Bedrooms Total
|
5 |
|
Appliances
|
Central Vacuum |
|
Basement Development
|
Finished |
|
Basement Features
|
Walk Out |
|
Basement Type
|
Full (finished) |
|
Constructed Date
|
2004 |
|
Construction Style Attachment
|
Detached |
|
Exterior Finish
|
Brick, Vinyl |
|
Flooring Type
|
Carpeted, Hardwood, Tile |
|
Half Bath Total
|
1 |
|
Stories Total
|
2 |
|
Size Interior
|
3800 Sqft |
|
Total Finished Area
|
3800 Sqft |
|
Type
|
House |
|
Utility Water
|
Municipal Water |
Parking
Land
|
Acreage
|
No |
|
Land Amenities
|
Park, Playground, Public Transit, Place Of Worship |
|
Landscape Features
|
Landscaped |
|
Sewer
|
Municipal Sewage System |
|
Size Irregular
|
0.2894 |
|
Size Total
|
0.2894 Ac |
|
Size Total Text
|
0.2894 Ac |
Rooms
| Level |
Type |
Length |
Width |
Dimensions |
|
Second Level |
Primary Bedroom |
|
|
21x19 |
|
Second Level |
Bedroom |
|
|
16.5x14 |
|
Second Level |
Bedroom |
|
|
12.5x12.5 |
|
Second Level |
Bedroom |
|
|
13x12.5 |
|
Second Level |
Bath (# Pieces 1-6) |
|
|
5x10 |
|
Second Level |
Ensuite (# Pieces 2-6) |
|
|
16.5x12 |
|
Basement |
Family Room |
|
|
17x14 |
|
Basement |
Media |
|
|
15x12 |
|
Basement |
Bath (# Pieces 1-6) |
|
|
6x8 |
|
Basement |
Bedroom |
|
|
12.5x12 |
|
Main Level |
Kitchen |
|
|
22x13 |
|
Main Level |
Dining Room |
|
|
12.5x12 |
|
Main Level |
Living Room |
|
|
21x14 |
|
Main Level |
Den |
|
|
12.5x12 |
|
Main Level |
Laundry Room |
|
|
7x6 |
|
Main Level |
Bath (# Pieces 1-6) |
|
|
5x5 |
https://www.realtor.ca/real-estate/27729111/82-sierra-drive-new-glasgow-new-glasgow

