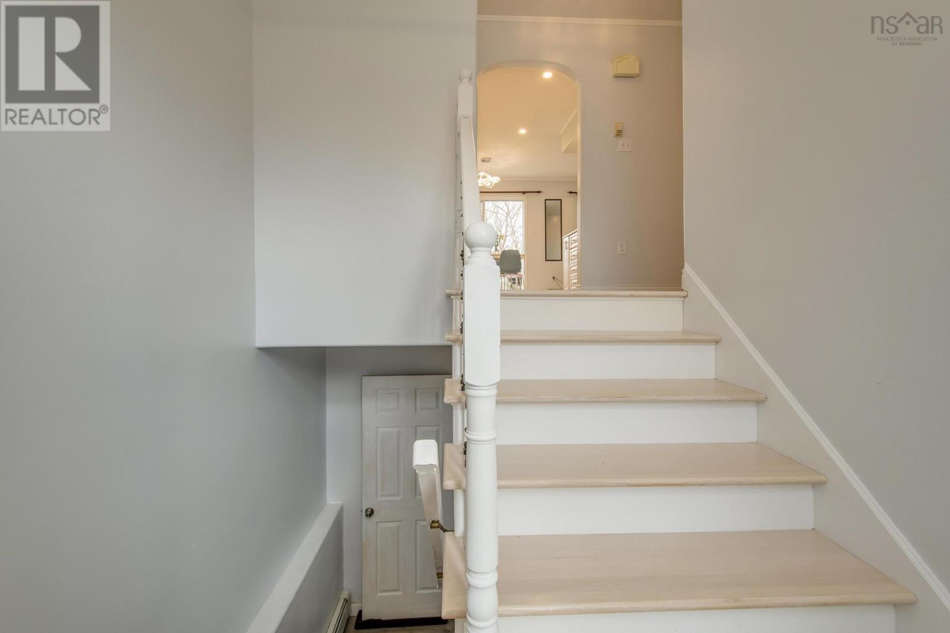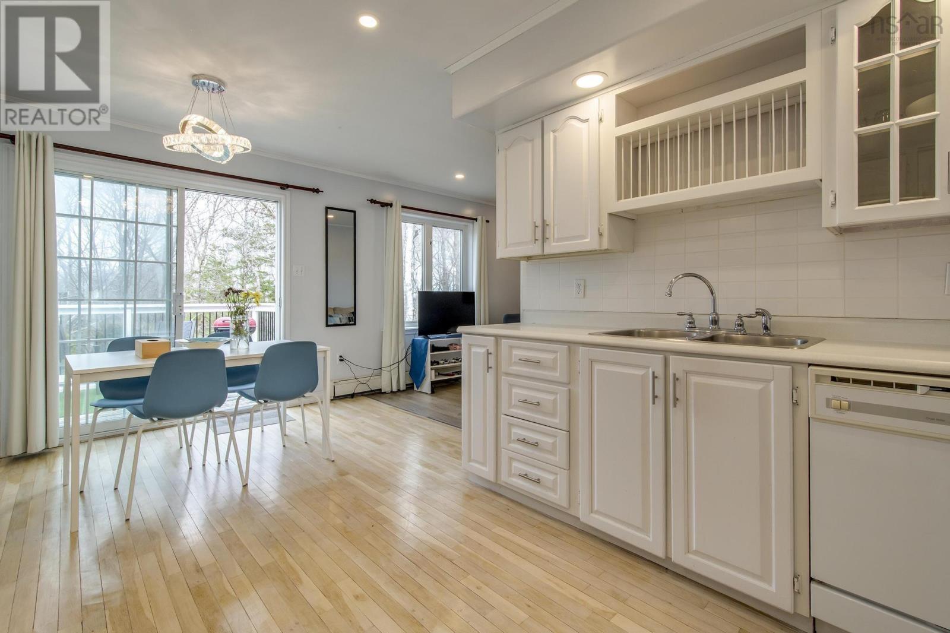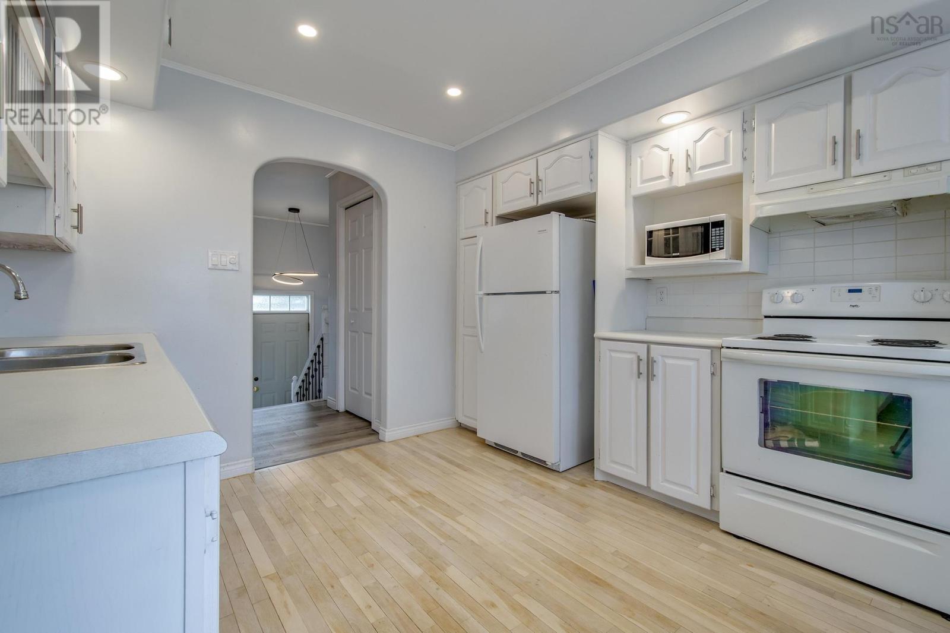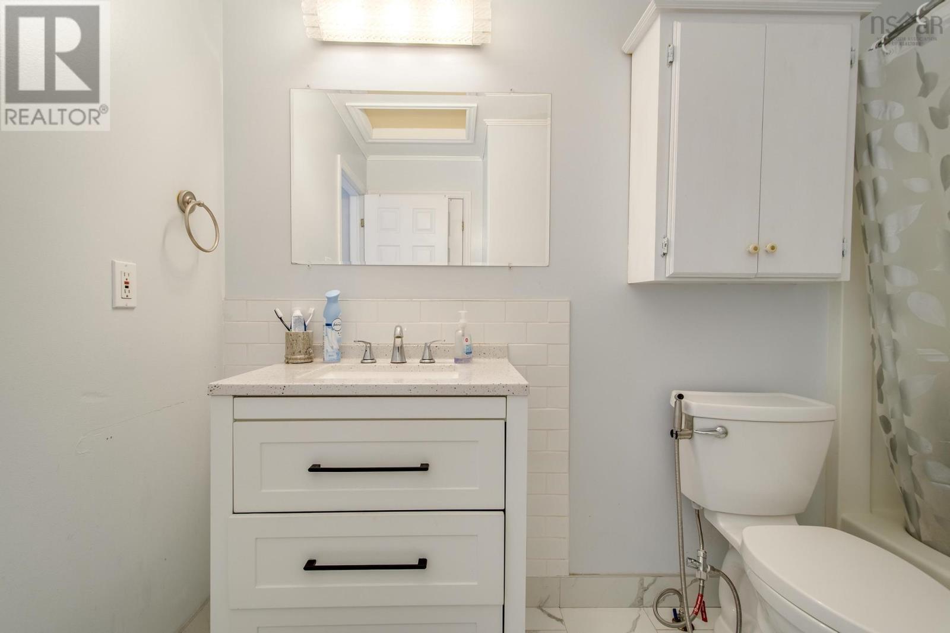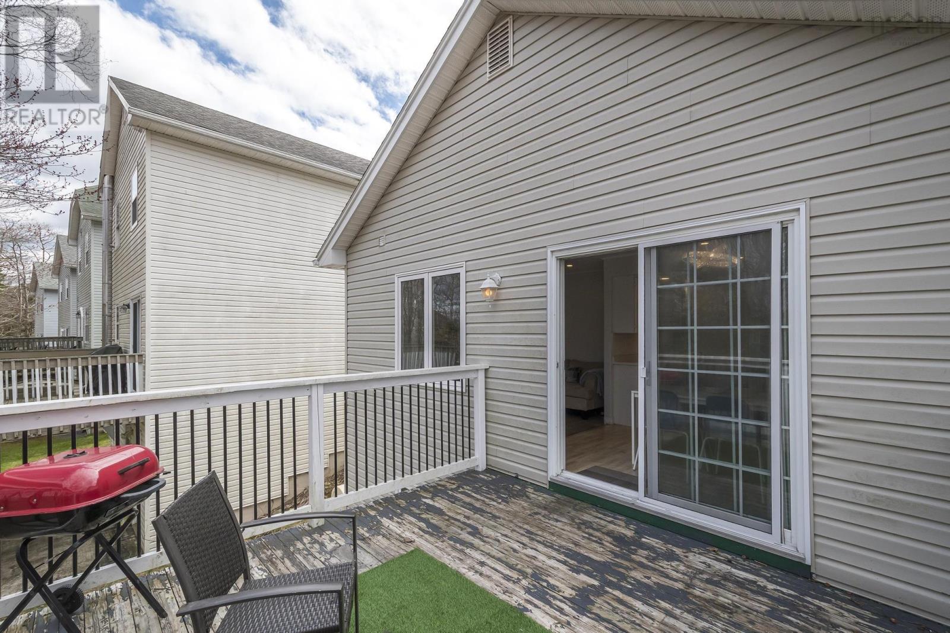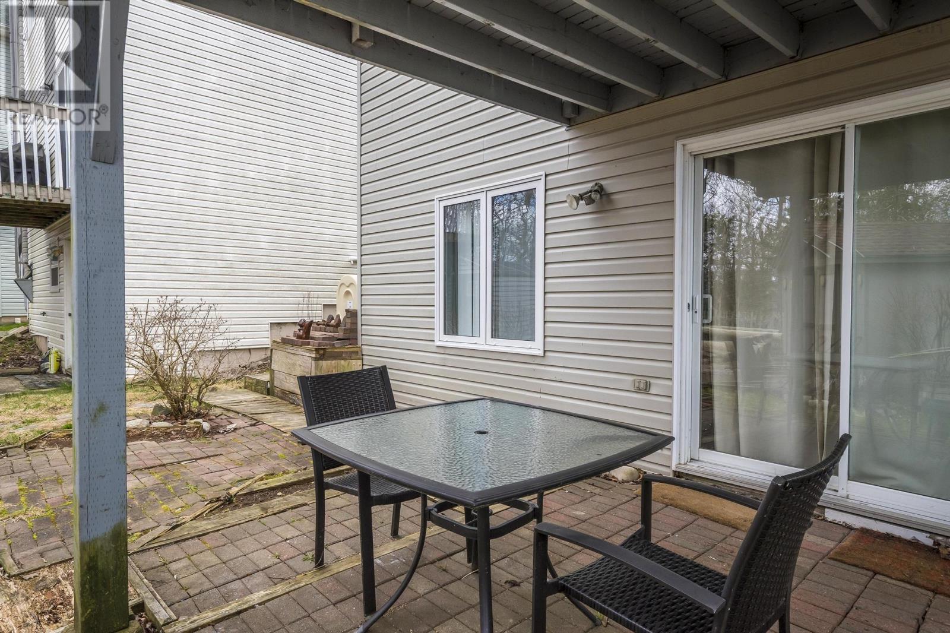82 Royal Masts Way Bedford, Nova Scotia B4A 4B7
$559,900
This gorgeous detached home is located in one of Bedford?s most desirable neighborhoods, well-maintained 3-bedroom, 2-bathroom home offers comfort, versatility, and an unbeatable location just steps from Bedford South School and Papermill Lake. Thoughtfully designed for both everyday living and entertaining, the main level features a bright, living room and a kitchen with a direct access to a spacious deck?perfect for enjoying morning coffee or hosting summer gatherings. Hardwood flooring flows throughout the main living areas, and the primary bedroom includes attached bath. The fully finished walk-out basement provides excellent flexibility with a large rec room, full bathroom, and a convenient kitchenette?ideal for extended family, guests, or potential in-law accommodation. The lower level opens to a private backyard oasis complete with mature trees, a patio area. This home is within walking distance to local parks, playgrounds, schools, and shopping, with quick access to major transit routes and amenities. It?s an excellent opportunity for families or professionals seeking a move-in-ready property in a prime location. (id:25286)
Open House
This property has open houses!
2:00 pm
Ends at:4:00 pm
Property Details
| MLS® Number | 202509530 |
| Property Type | Single Family |
| Community Name | Bedford |
| Amenities Near By | Park, Playground, Public Transit |
| Structure | Shed |
Building
| Bathroom Total | 2 |
| Bedrooms Above Ground | 1 |
| Bedrooms Below Ground | 2 |
| Bedrooms Total | 3 |
| Appliances | Stove, Dryer - Electric, Washer, Refrigerator |
| Constructed Date | 1995 |
| Construction Style Attachment | Detached |
| Flooring Type | Ceramic Tile, Tile, Vinyl |
| Foundation Type | Poured Concrete |
| Stories Total | 1 |
| Size Interior | 1,355 Ft2 |
| Total Finished Area | 1355 Sqft |
| Type | House |
| Utility Water | Municipal Water |
Parking
| Parking Space(s) |
Land
| Acreage | No |
| Land Amenities | Park, Playground, Public Transit |
| Landscape Features | Landscaped |
| Sewer | Municipal Sewage System |
| Size Irregular | 0.0718 |
| Size Total | 0.0718 Ac |
| Size Total Text | 0.0718 Ac |
Rooms
| Level | Type | Length | Width | Dimensions |
|---|---|---|---|---|
| Lower Level | Bath (# Pieces 1-6) | 3.3 x 9.3 | ||
| Lower Level | Bedroom | 9.1 x 8.8 | ||
| Lower Level | Bedroom | 12.8 X 11.2 | ||
| Lower Level | Kitchen | 4X 5.8 | ||
| Lower Level | Recreational, Games Room | 16.5 X 9.8 | ||
| Main Level | Bath (# Pieces 1-6) | 9.8 X 7.3 | ||
| Main Level | Dining Room | 10.11 X 7.8 | ||
| Main Level | Kitchen | 10.11 X 7.7 | ||
| Main Level | Living Room | 10.2 X 10.11 | ||
| Main Level | Primary Bedroom | 13.5 X 12 |
https://www.realtor.ca/real-estate/28245631/82-royal-masts-way-bedford-bedford
Contact Us
Contact us for more information




