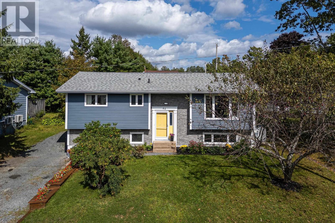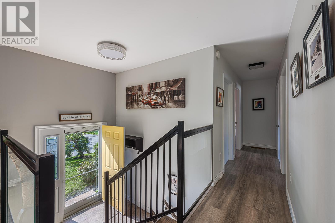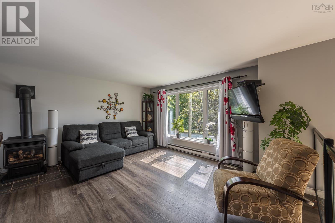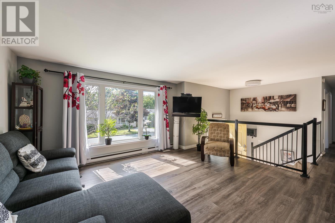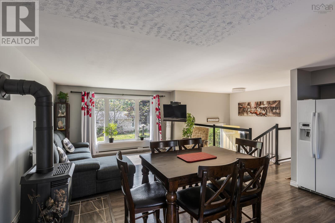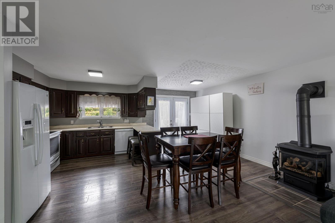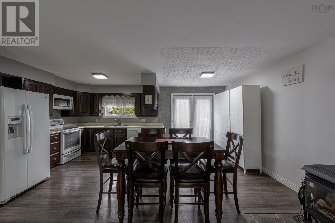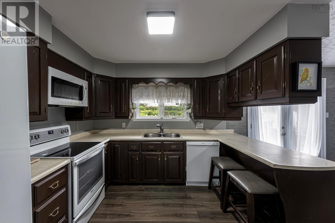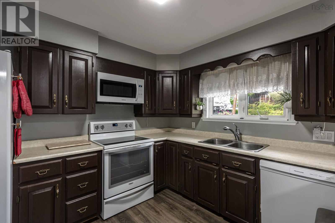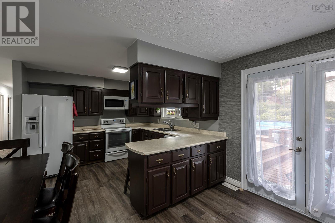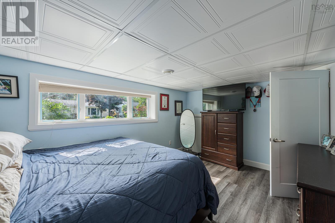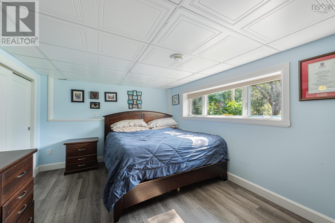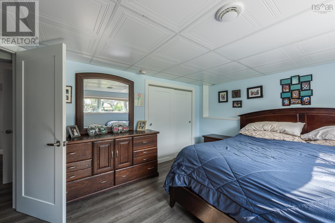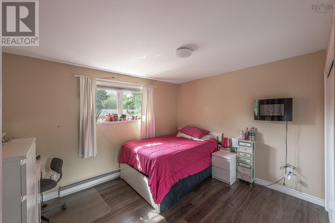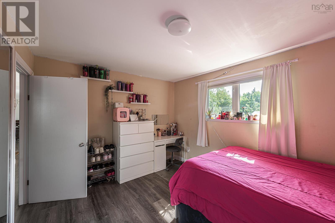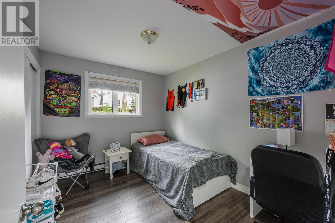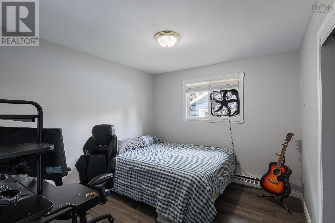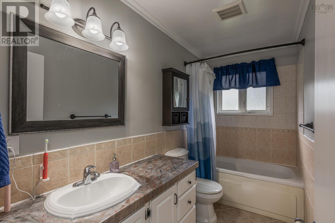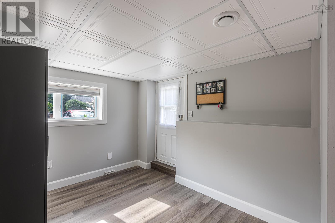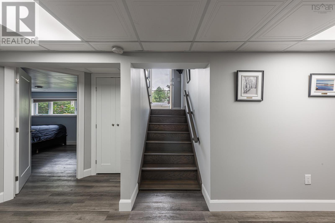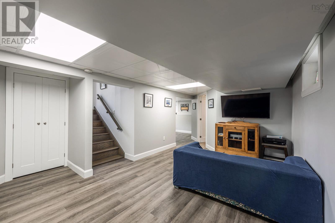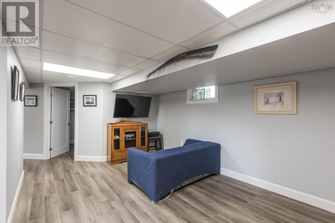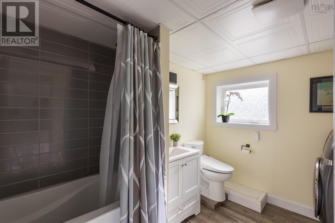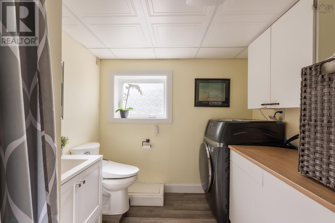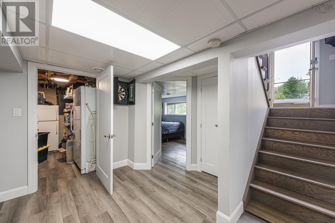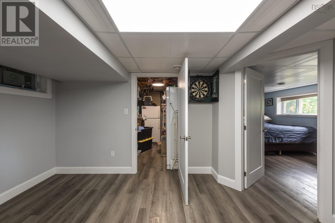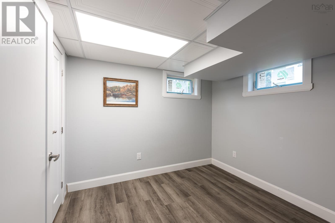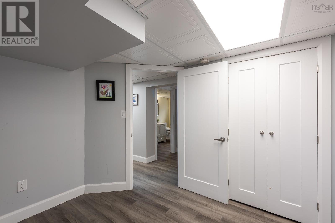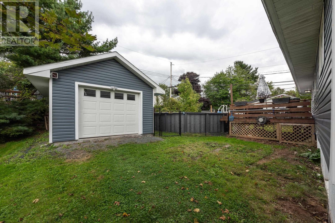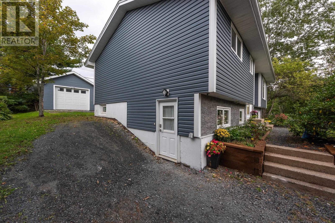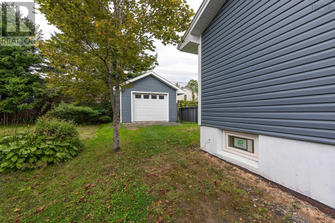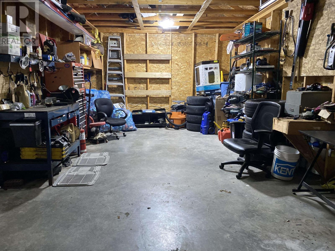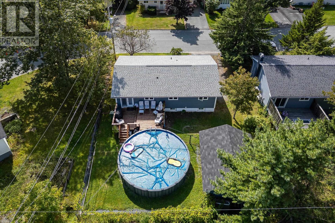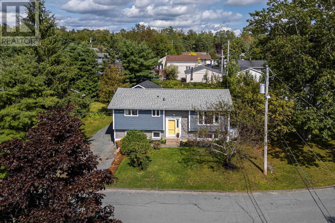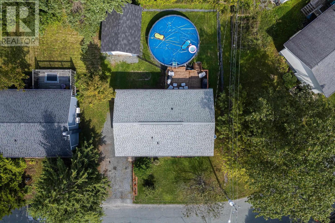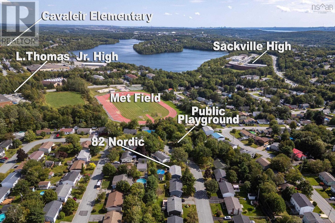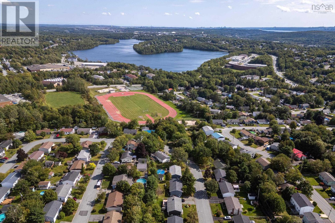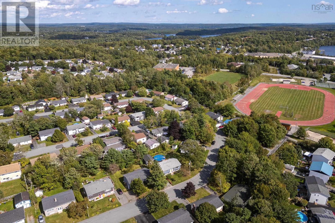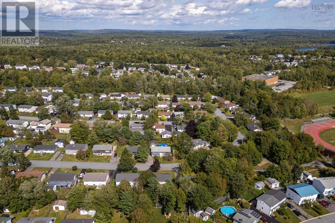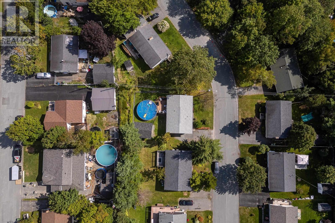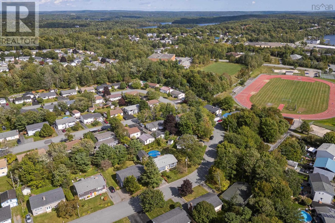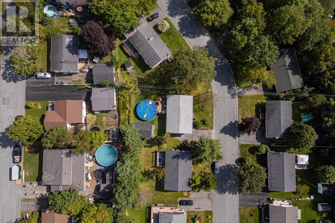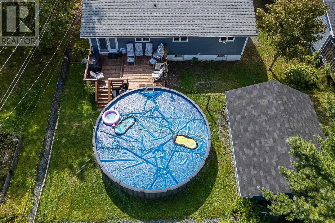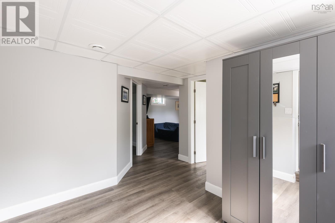4 Bedroom
2 Bathroom
$499,900
OPEN HOUSE SUNDAY October 20th, 2-4pm - Located in a quiet family neighbourhood, close to all three levels of schooling, close to walking paths, playgrounds, metropolitan sports field and first lake. This is a well maintained 4 bedroom home with many upgrades in the past 5-6 years including: new propane furnace, new windows, new doors, new vinyl siding, new flooring, finished basement, 20 X 14 shed that may be all to accommodate a vehicle with a proper landscaping investment. Roof was replaced in 2018. (id:25286)
Property Details
|
MLS® Number
|
202422529 |
|
Property Type
|
Single Family |
|
Community Name
|
Lower Sackville |
|
Equipment Type
|
Propane Tank |
|
Features
|
Level |
|
Rental Equipment Type
|
Propane Tank |
Building
|
Bathroom Total
|
2 |
|
Bedrooms Above Ground
|
3 |
|
Bedrooms Below Ground
|
1 |
|
Bedrooms Total
|
4 |
|
Constructed Date
|
1975 |
|
Construction Style Attachment
|
Detached |
|
Flooring Type
|
Ceramic Tile, Laminate |
|
Foundation Type
|
Poured Concrete |
|
Stories Total
|
1 |
|
Total Finished Area
|
2133 Sqft |
|
Type
|
House |
|
Utility Water
|
Municipal Water |
Parking
Land
|
Acreage
|
No |
|
Sewer
|
Municipal Sewage System |
|
Size Irregular
|
0.1522 |
|
Size Total
|
0.1522 Ac |
|
Size Total Text
|
0.1522 Ac |
Rooms
| Level |
Type |
Length |
Width |
Dimensions |
|
Basement |
Bath (# Pieces 1-6) |
|
|
4pc |
|
Basement |
Primary Bedroom |
|
|
14.9 X 10.11 |
|
Basement |
Family Room |
|
|
18.3 X 10.9+jog |
|
Basement |
Den |
|
|
10.4 X 9.6 |
|
Basement |
Laundry / Bath |
|
|
4 Pc |
|
Basement |
Utility Room |
|
|
10.3 X 8.9 |
|
Basement |
Mud Room |
|
|
10.9 X 8.3 |
|
Main Level |
Living Room |
|
|
15.8 X 12.7 |
|
Main Level |
Dining Room |
|
|
11.4 X 7.9 |
|
Main Level |
Kitchen |
|
|
11.4 X 10.11 |
|
Main Level |
Bedroom |
|
|
12.4 X 10.4 |
|
Main Level |
Bedroom |
|
|
10.11 X 10 |
|
Main Level |
Bedroom |
|
|
10.11 X 9.0 |
https://www.realtor.ca/real-estate/27434434/82-nordic-crescent-lower-sackville-lower-sackville

