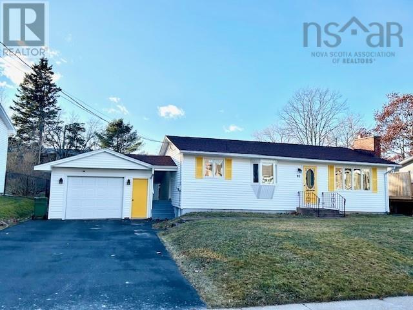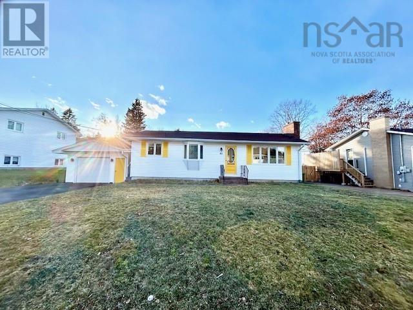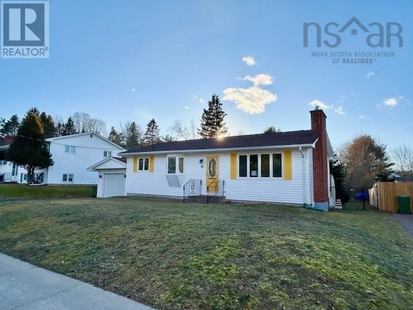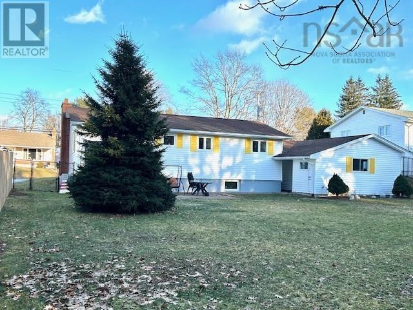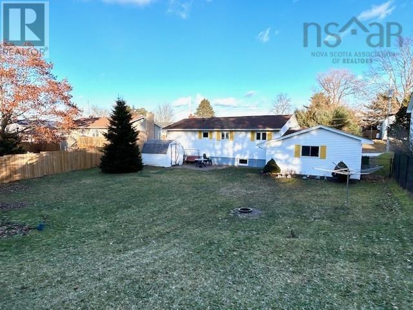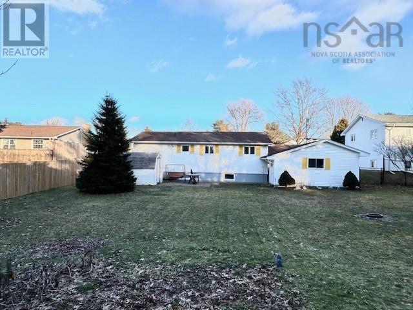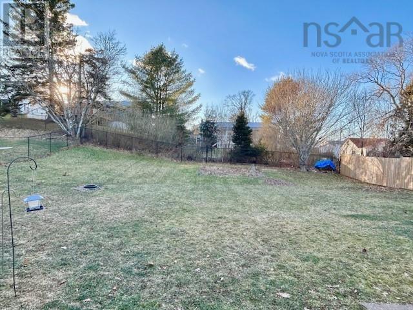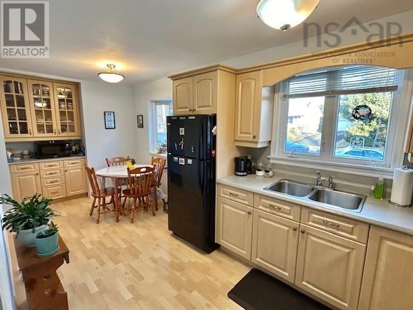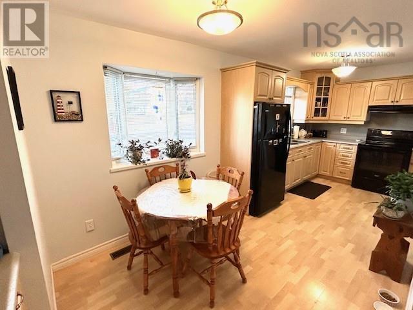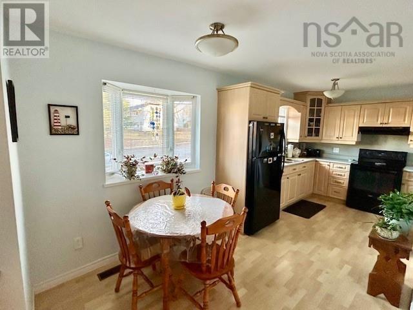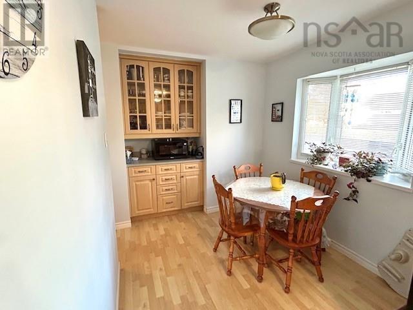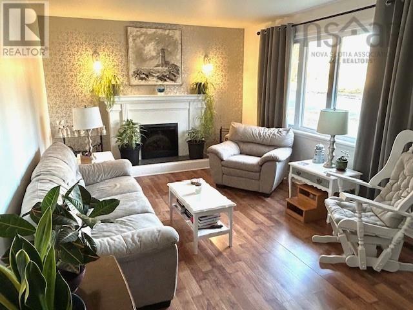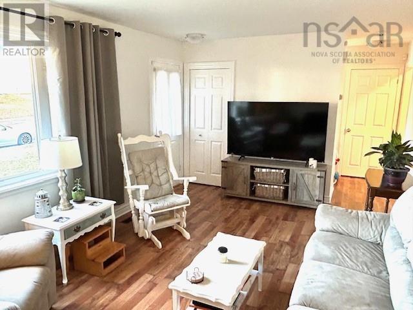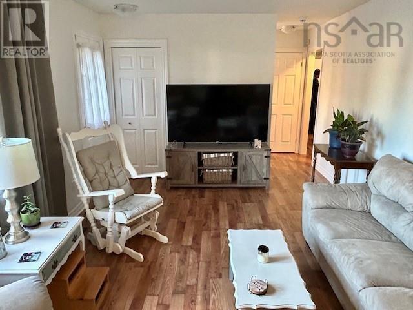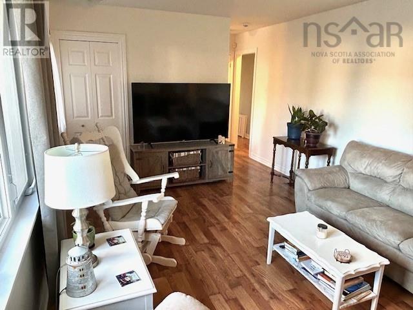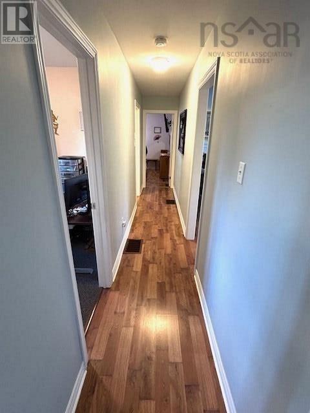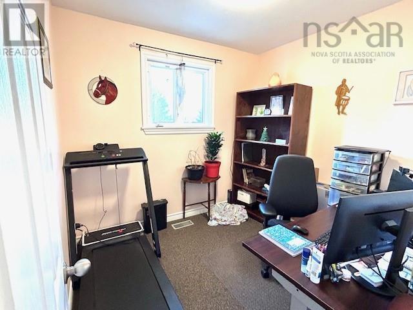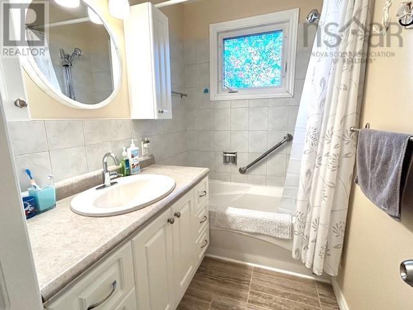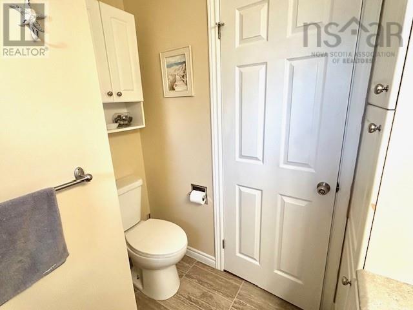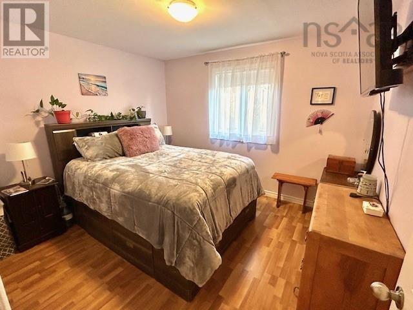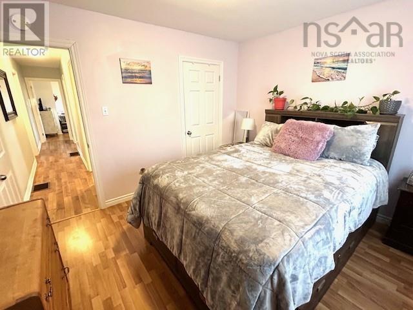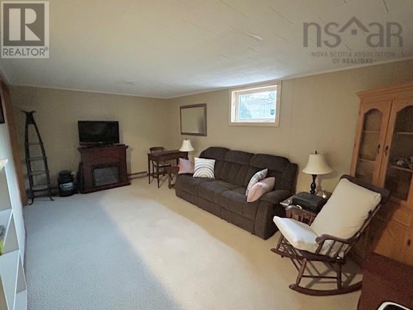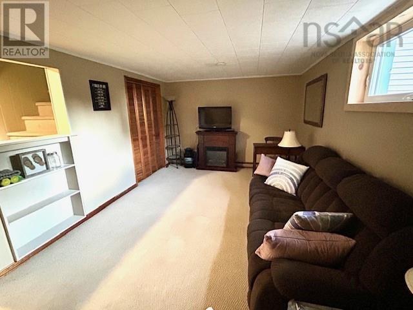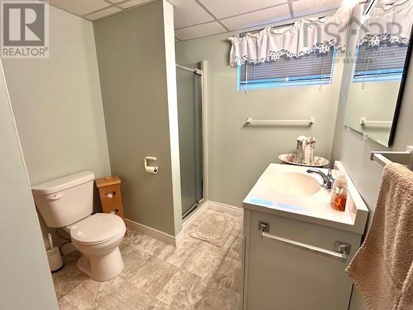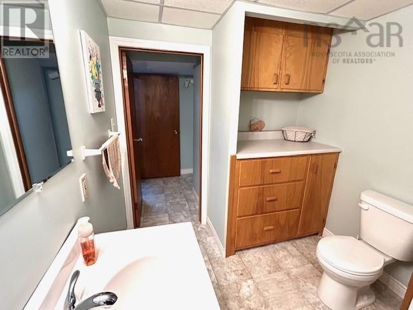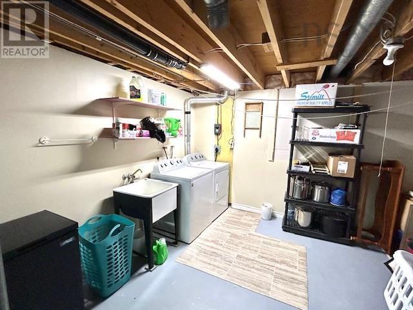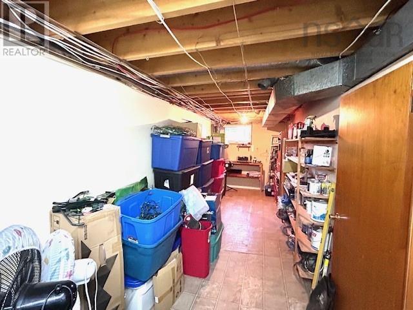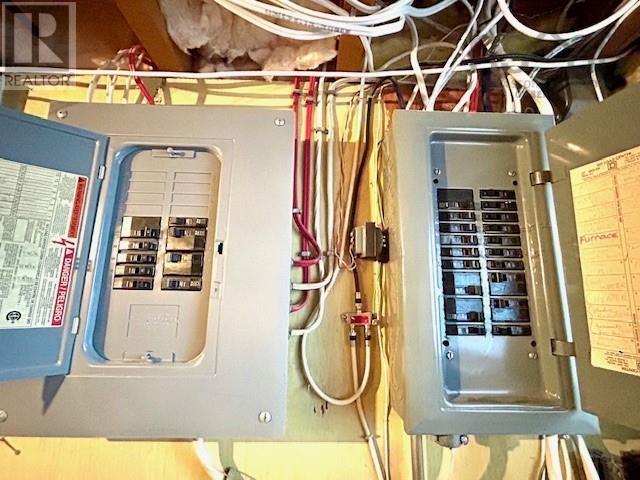82 Laurie Street Truro, Nova Scotia B2N 4S7
3 Bedroom
2 Bathroom
1300 sqft
Bungalow
Fireplace
Heat Pump
Landscaped
$329,900
Well maintained 3 bedroom 2 bath bungalow with detached 16 X 28 garage with a convenient breezeway and a beautiful large fenced yard! The property is located on a quiet street within walking distance to Victoria Park and downtown. The home offers a bright eat-in kitchen with plenty of cabinetry and a convenient pantry. Spacious living room equipped with an electric fireplace, 4 piece bath and 3 bedrooms. Lower level has a large rec room, 3 piece bath, laundry area plus lots of additional storage space. there is also an opportunity to create more living space if needed. (id:25286)
Property Details
| MLS® Number | 202501458 |
| Property Type | Single Family |
| Community Name | Truro |
| Amenities Near By | Park, Playground, Shopping, Place Of Worship |
| Community Features | Recreational Facilities, School Bus |
| Structure | Shed |
Building
| Bathroom Total | 2 |
| Bedrooms Above Ground | 3 |
| Bedrooms Total | 3 |
| Architectural Style | Bungalow |
| Basement Development | Partially Finished |
| Basement Type | Full (partially Finished) |
| Constructed Date | 1970 |
| Construction Style Attachment | Detached |
| Cooling Type | Heat Pump |
| Exterior Finish | Vinyl |
| Fireplace Present | Yes |
| Flooring Type | Carpeted, Laminate, Vinyl |
| Foundation Type | Poured Concrete |
| Stories Total | 1 |
| Size Interior | 1300 Sqft |
| Total Finished Area | 1300 Sqft |
| Type | House |
| Utility Water | Municipal Water |
Parking
| Garage | |
| Detached Garage |
Land
| Acreage | No |
| Land Amenities | Park, Playground, Shopping, Place Of Worship |
| Landscape Features | Landscaped |
| Sewer | Municipal Sewage System |
| Size Irregular | 0.2502 |
| Size Total | 0.2502 Ac |
| Size Total Text | 0.2502 Ac |
Rooms
| Level | Type | Length | Width | Dimensions |
|---|---|---|---|---|
| Basement | Bath (# Pieces 1-6) | 8.3 X 7 | ||
| Basement | Recreational, Games Room | 10.5 X 17.6 | ||
| Basement | Laundry Room | 11.8 X 12.4 | ||
| Basement | Storage | 7.2 X 25 | ||
| Main Level | Kitchen | 7.10 X 10.71 | ||
| Main Level | Dining Nook | 7.10 X 7.11 | ||
| Main Level | Living Room | 11.4 X 18.1 | ||
| Main Level | Primary Bedroom | 10.6 X 11.8 + Jog | ||
| Main Level | Bedroom | 8.6 X 8.2 + Jog | ||
| Main Level | Bedroom | 9.7 X 11.7 - Jog | ||
| Main Level | Bath (# Pieces 1-6) | 8.1 X 5 |
https://www.realtor.ca/real-estate/27833974/82-laurie-street-truro-truro
Interested?
Contact us for more information

