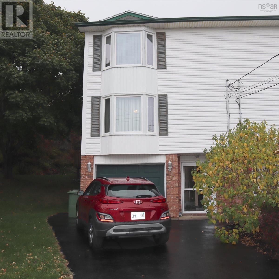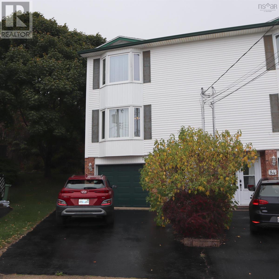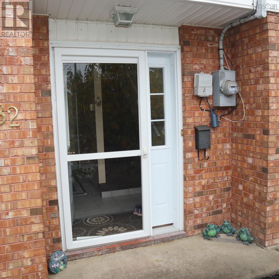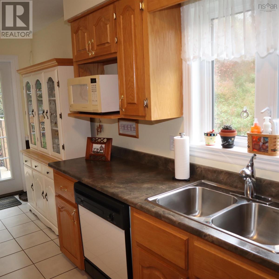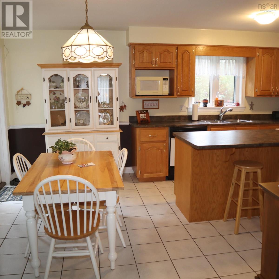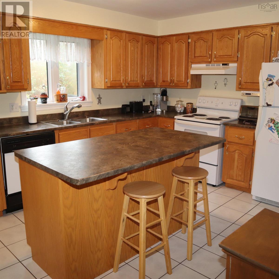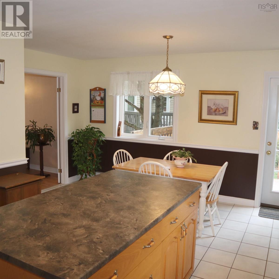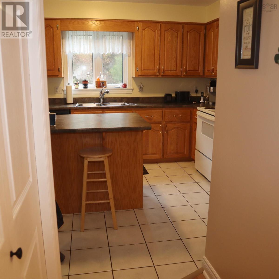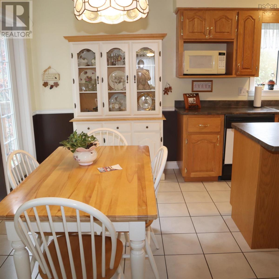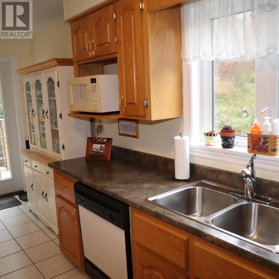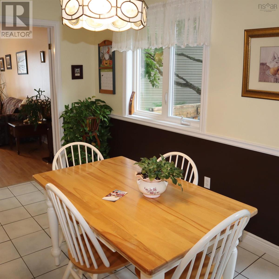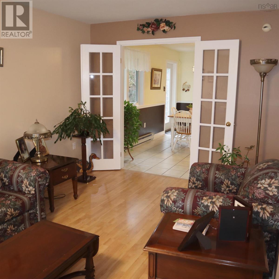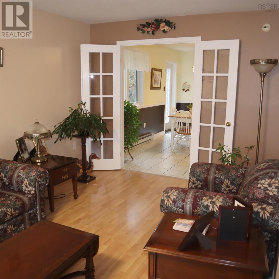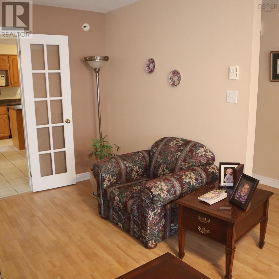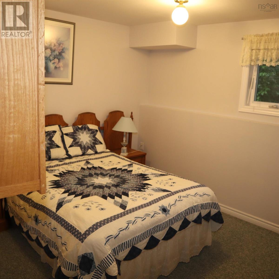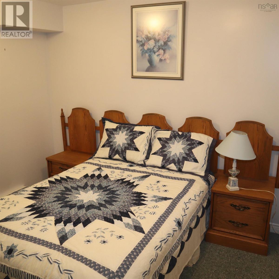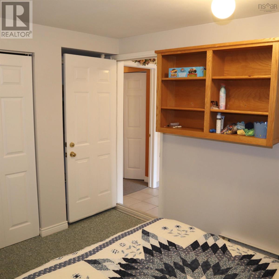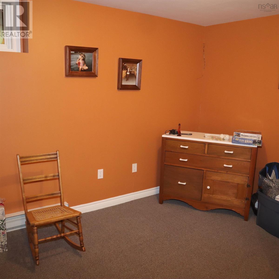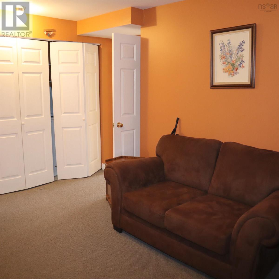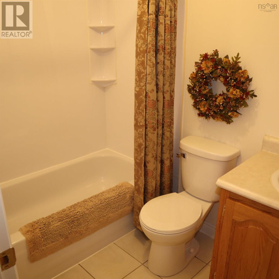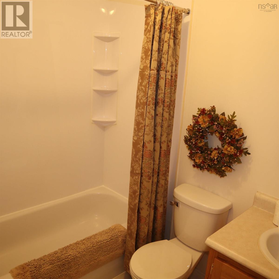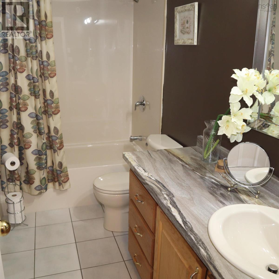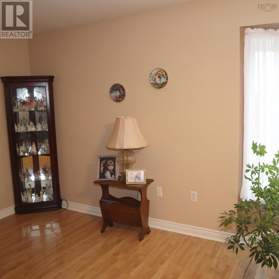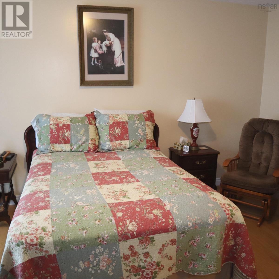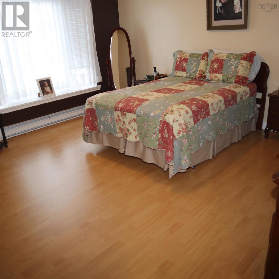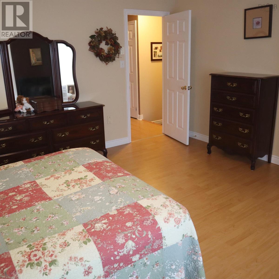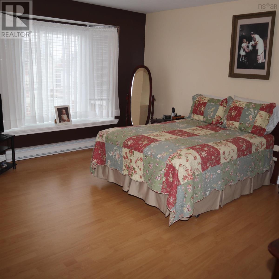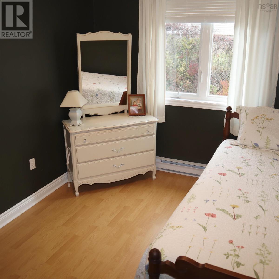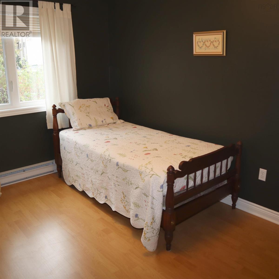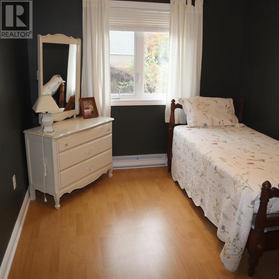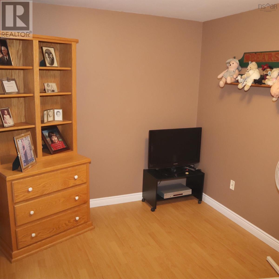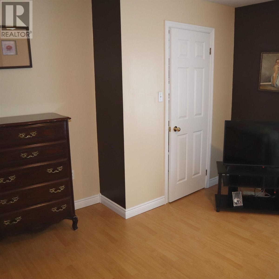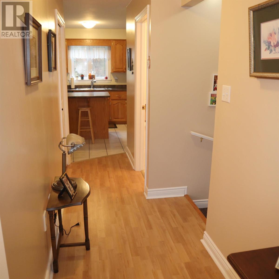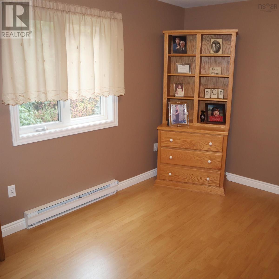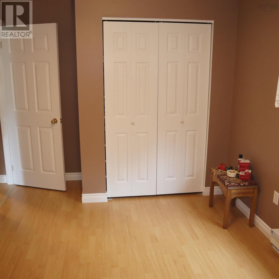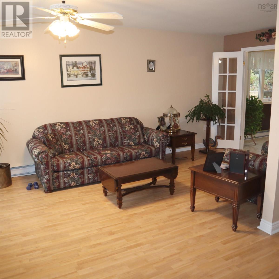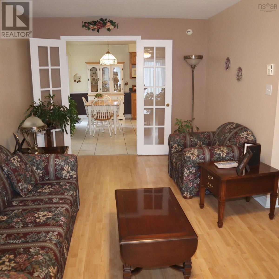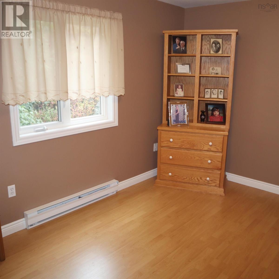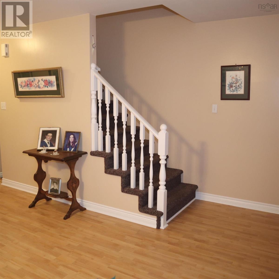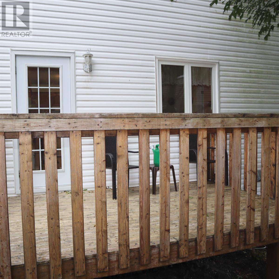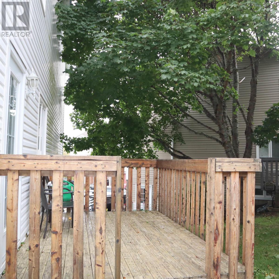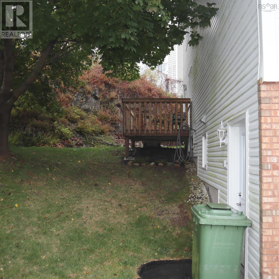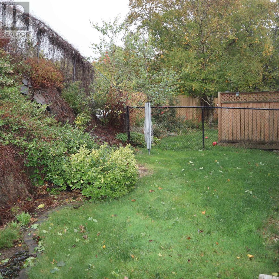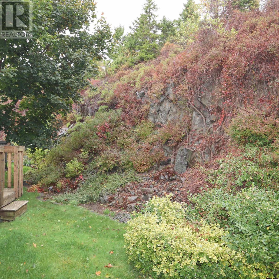3 Bedroom
3 Bathroom
Landscaped
$479,000
This spacious 3-level family home is located on a quiet cul-de-sac in Dartmouth, just a step away from Michael Wallace Elementary School and Shubie Park. It features three bedrooms, 2.5 bathrooms, updated roof shingles, and windows. The main floor includes a spacious dining area with beautiful cabinetry, a well-sized living room with plenty of natural light, and a 2-piece bathroom. The second floor offers an extra-large primary bedroom and two good-sized bedrooms with a 4-piece bathroom. The lower level consists of a large family room area, a full 4-piece bathroom, and a built-in garage converted to a fourth bedroom (please note: no egress windows). This room is ideal for a home office or den and can be easily updated to suit your needs. This property offers ample privacy and is in an awesome Dartmouth location. Add this beauty to your Wishlist and move in the first week of December 2024! (id:25286)
Property Details
|
MLS® Number
|
202424580 |
|
Property Type
|
Single Family |
|
Community Name
|
Dartmouth |
|
Amenities Near By
|
Park, Playground, Public Transit, Shopping, Place Of Worship, Beach |
|
Community Features
|
Recreational Facilities, School Bus |
|
Features
|
Level |
Building
|
Bathroom Total
|
3 |
|
Bedrooms Above Ground
|
3 |
|
Bedrooms Total
|
3 |
|
Appliances
|
Stove, Dishwasher, Dryer, Washer, Refrigerator |
|
Basement Development
|
Finished |
|
Basement Type
|
Full (finished) |
|
Constructed Date
|
1992 |
|
Construction Style Attachment
|
Semi-detached |
|
Exterior Finish
|
Brick, Vinyl |
|
Flooring Type
|
Carpeted, Ceramic Tile, Laminate |
|
Foundation Type
|
Poured Concrete |
|
Half Bath Total
|
1 |
|
Stories Total
|
3 |
|
Total Finished Area
|
2018 Sqft |
|
Type
|
House |
|
Utility Water
|
Municipal Water |
Parking
Land
|
Acreage
|
No |
|
Land Amenities
|
Park, Playground, Public Transit, Shopping, Place Of Worship, Beach |
|
Landscape Features
|
Landscaped |
|
Sewer
|
Municipal Sewage System |
|
Size Irregular
|
0.084 |
|
Size Total
|
0.084 Ac |
|
Size Total Text
|
0.084 Ac |
Rooms
| Level |
Type |
Length |
Width |
Dimensions |
|
Second Level |
Primary Bedroom |
|
|
14.6 X 14.9 |
|
Second Level |
Bedroom |
|
|
11.6 X 9.2 |
|
Second Level |
Bedroom |
|
|
8.9 X 12.4 |
|
Second Level |
Bath (# Pieces 1-6) |
|
|
10.4 X 5.07 |
|
Basement |
Family Room |
|
|
14.0 x 13.7 |
|
Basement |
Bath (# Pieces 1-6) |
|
|
4.9 X 7.6 |
|
Basement |
Laundry Room |
|
|
7.3 X 3.3 |
|
Basement |
Other |
|
|
11 X 10.5 |
|
Main Level |
Kitchen |
|
|
14.9 X 18.3 |
|
Main Level |
Living Room |
|
|
19.7 X 14.8 |
|
Main Level |
Bath (# Pieces 1-6) |
|
|
4.2 X 5.4 |
https://www.realtor.ca/real-estate/27539164/82-andover-court-dartmouth-dartmouth

