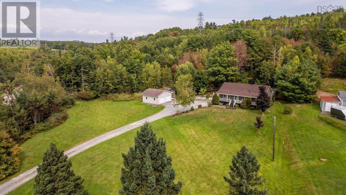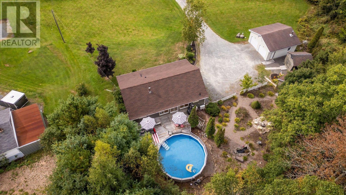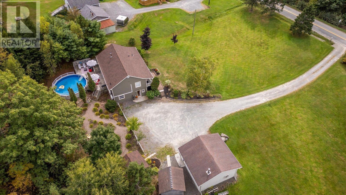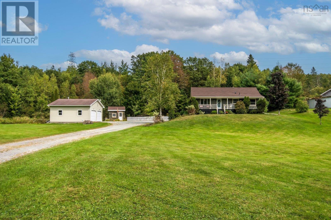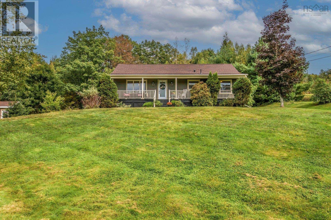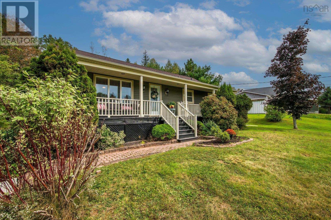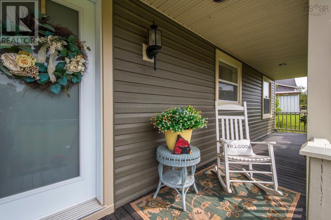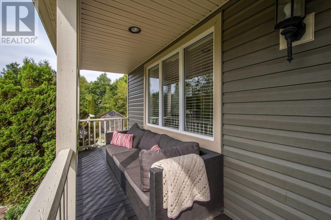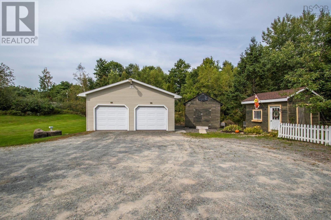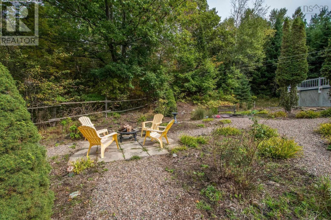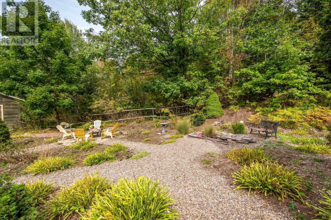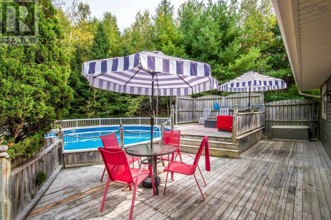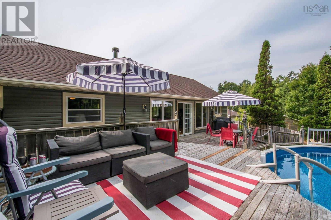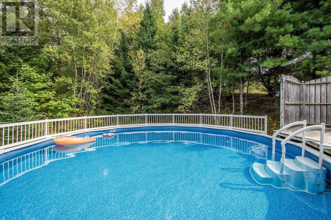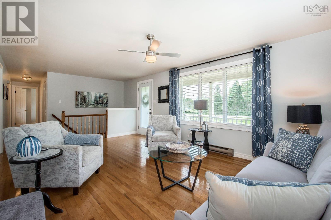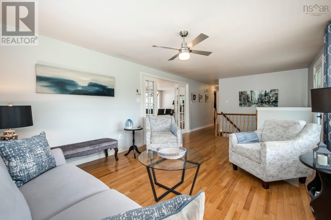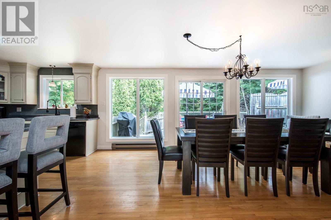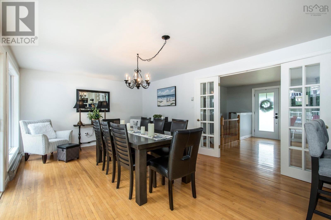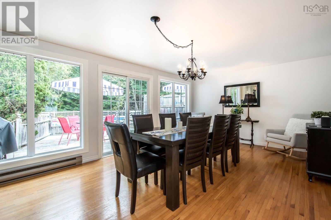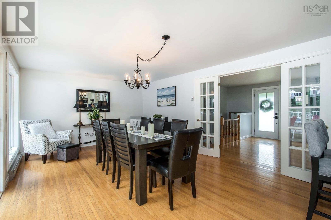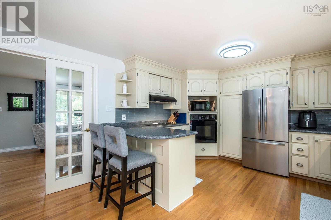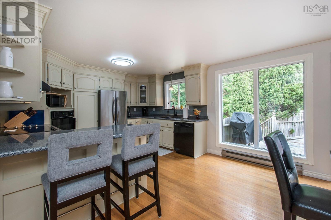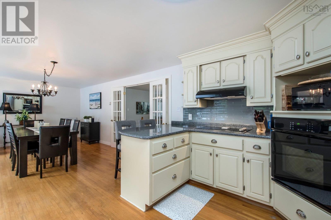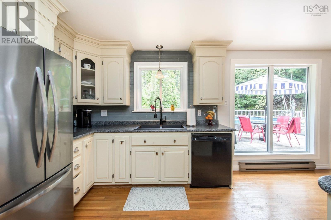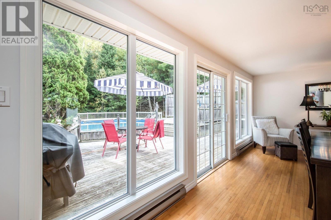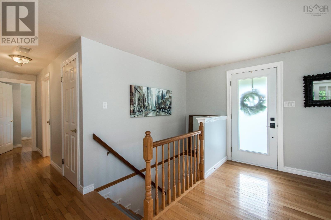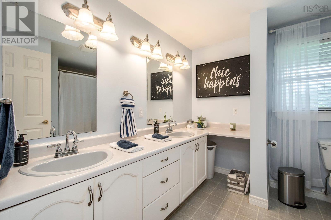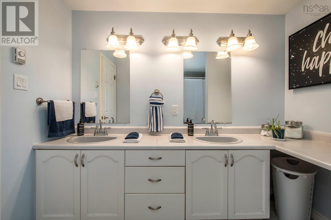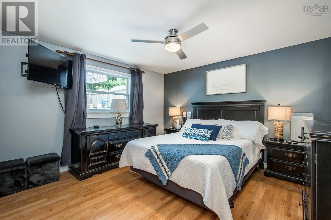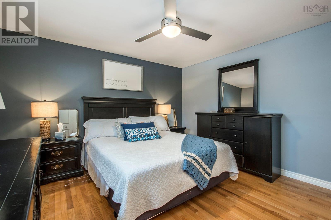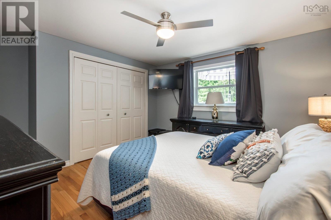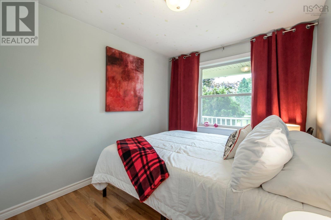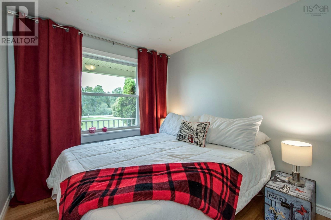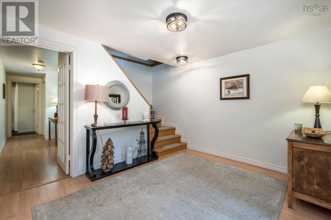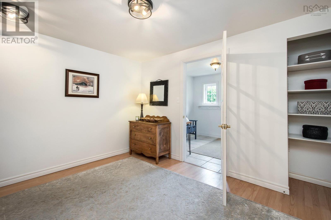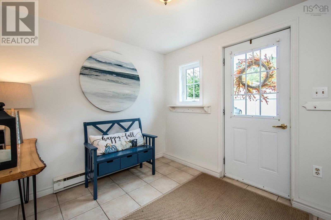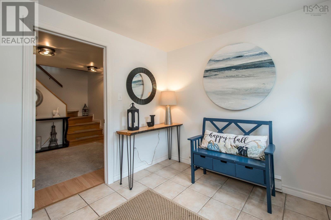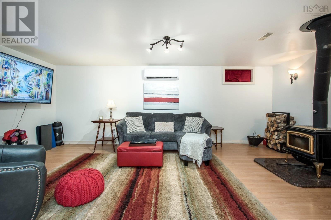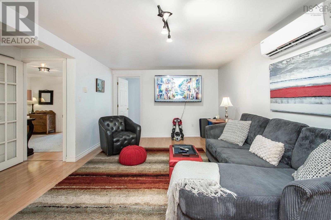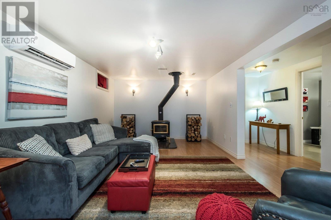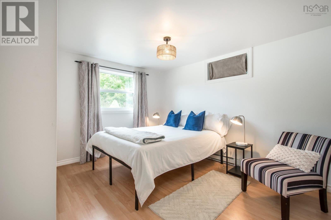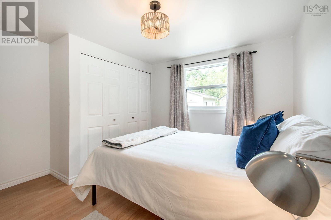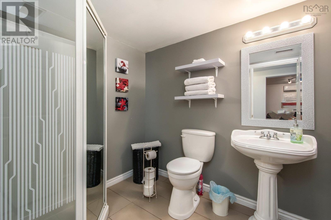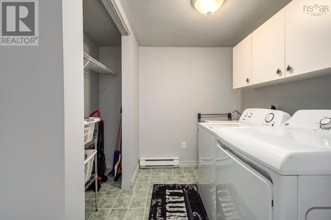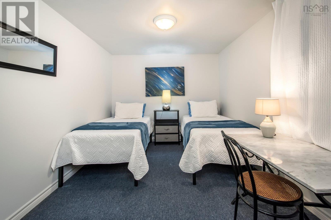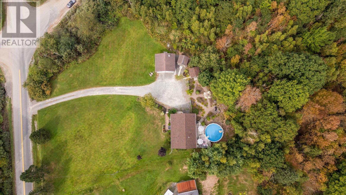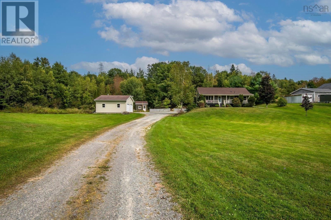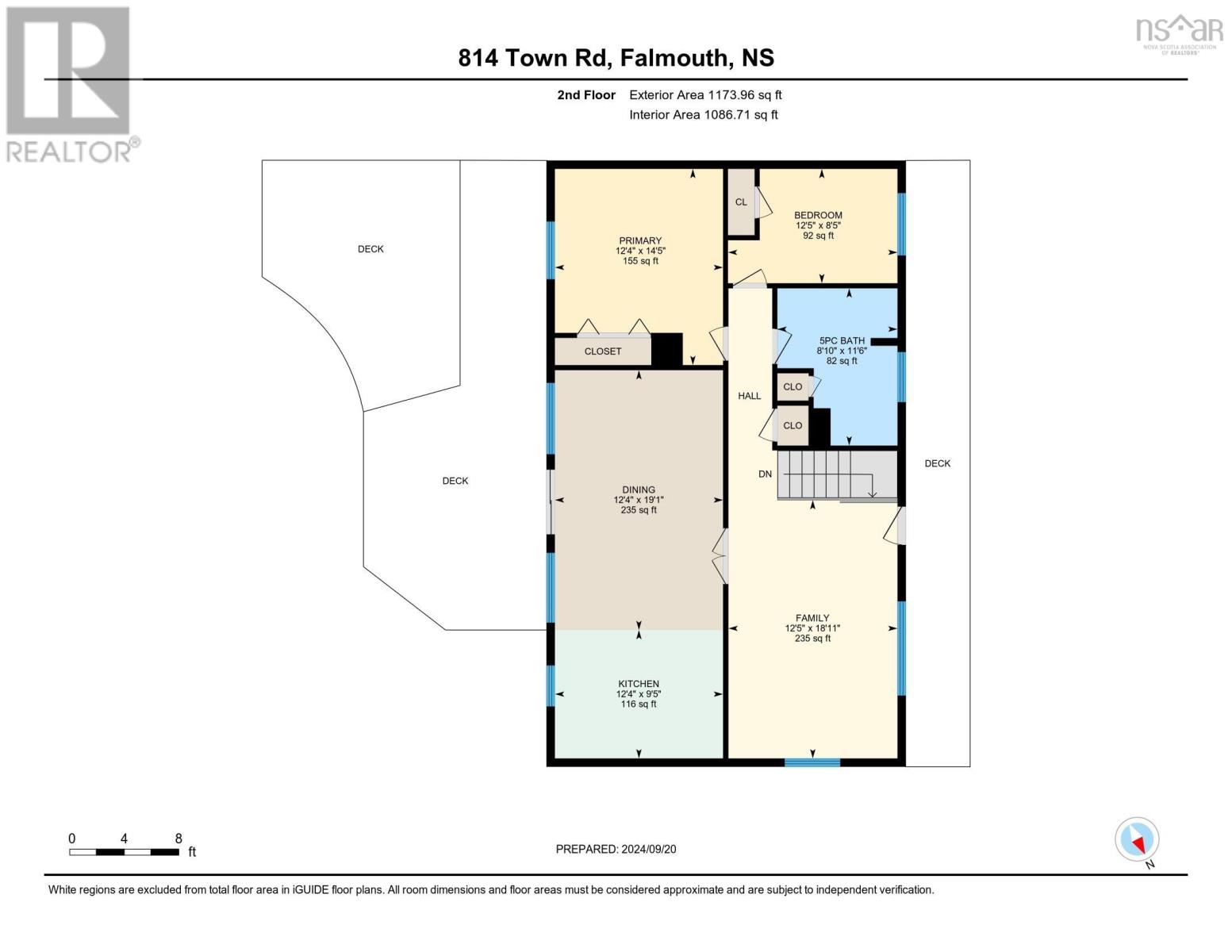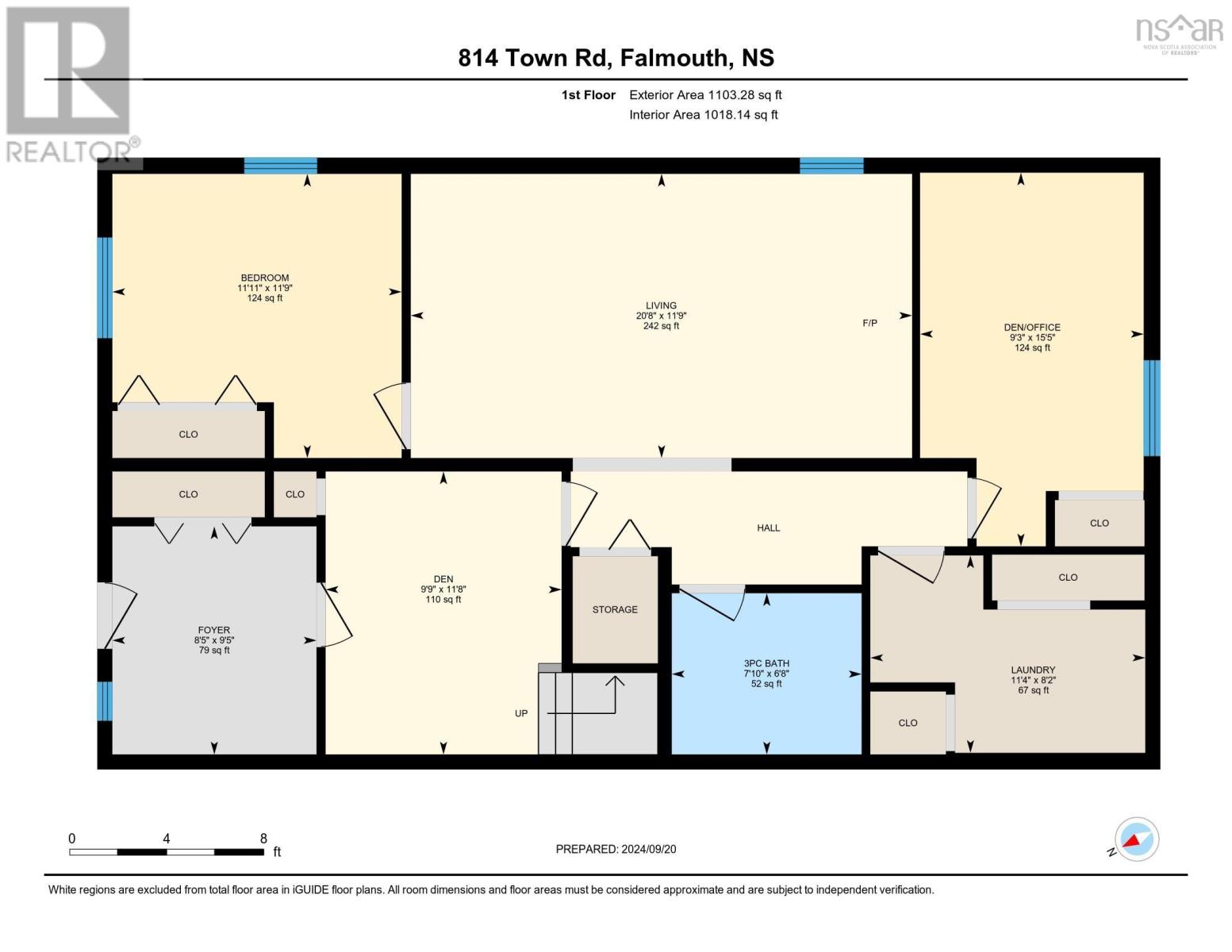3 Bedroom
2 Bathroom
Bungalow
Above Ground Pool
Heat Pump
Acreage
Landscaped
$564,900
Escape to your own private sanctuary in the heart of Falmouth with this exceptional three-bedroom, two-bath bungalow. Set on a generous 1.28-acre lot, this property offers unparalleled privacy and tranquility, making it the perfect retreat from the hustle and bustle of everyday life. Step inside to discover an inviting open-concept layout that seamlessly blends the kitchen, dining area, and family room, creating a warm and welcoming atmosphere for gatherings and relaxation. The patio doors lead out to a spacious two-level deck that surrounds an above-ground pool, providing the ideal setting for outdoor entertaining or simply soaking up the sun. Stay comfortable year-round with two ductless heat pumps ensuring efficient heating and cooling throughout the home. On cooler evenings, gather around the cozy woodstove in the family room for added warmth and ambiance. Need a dedicated workspace? The office space offers a quiet spot for work or study. In addition to the detached double garage, this property also features two other outbuildings, offering ample storage space for all your tools and equipment. Whether you're seeking a peaceful retreat or a place to host memorable gatherings with loved ones, this bungalow has everything you need to make lasting memories in Falmouth. Don't miss out on this rare opportunity to own a slice of paradise in Nova Scotia! (id:25286)
Property Details
|
MLS® Number
|
202423079 |
|
Property Type
|
Single Family |
|
Community Name
|
Falmouth |
|
Amenities Near By
|
Golf Course, Park, Playground, Shopping, Place Of Worship |
|
Community Features
|
Recreational Facilities, School Bus |
|
Pool Type
|
Above Ground Pool |
|
Structure
|
Shed |
Building
|
Bathroom Total
|
2 |
|
Bedrooms Above Ground
|
2 |
|
Bedrooms Below Ground
|
1 |
|
Bedrooms Total
|
3 |
|
Appliances
|
Cooktop - Electric, Oven, Dishwasher, Dryer, Washer, Refrigerator |
|
Architectural Style
|
Bungalow |
|
Basement Development
|
Finished |
|
Basement Features
|
Walk Out |
|
Basement Type
|
Full (finished) |
|
Constructed Date
|
1986 |
|
Construction Style Attachment
|
Detached |
|
Cooling Type
|
Heat Pump |
|
Exterior Finish
|
Vinyl |
|
Flooring Type
|
Ceramic Tile, Hardwood, Laminate |
|
Foundation Type
|
Poured Concrete |
|
Stories Total
|
1 |
|
Total Finished Area
|
2104 Sqft |
|
Type
|
House |
|
Utility Water
|
Municipal Water |
Parking
|
Garage
|
|
|
Detached Garage
|
|
|
Gravel
|
|
Land
|
Acreage
|
Yes |
|
Land Amenities
|
Golf Course, Park, Playground, Shopping, Place Of Worship |
|
Landscape Features
|
Landscaped |
|
Sewer
|
Septic System |
|
Size Irregular
|
1.28 |
|
Size Total
|
1.28 Ac |
|
Size Total Text
|
1.28 Ac |
Rooms
| Level |
Type |
Length |
Width |
Dimensions |
|
Lower Level |
Mud Room |
|
|
8.9x9.5 |
|
Lower Level |
Foyer |
|
|
9.9x11.8 |
|
Lower Level |
Bedroom |
|
|
11.11x11.9 |
|
Lower Level |
Family Room |
|
|
20.8x11.9 |
|
Lower Level |
Den |
|
|
9.3x15.5 |
|
Lower Level |
Laundry Room |
|
|
11.4x8.2 |
|
Lower Level |
Bath (# Pieces 1-6) |
|
|
7.10x6.8 |
|
Main Level |
Living Room |
|
|
12.5x18.11 |
|
Main Level |
Kitchen |
|
|
12.4x9.5 |
|
Main Level |
Dining Room |
|
|
12.4x19.1 |
|
Main Level |
Primary Bedroom |
|
|
12.4x14.5 |
|
Main Level |
Bedroom |
|
|
12.5x8.5 |
|
Main Level |
Bath (# Pieces 1-6) |
|
|
8.10x11.6 |
https://www.realtor.ca/real-estate/27459675/814-town-road-falmouth-falmouth

