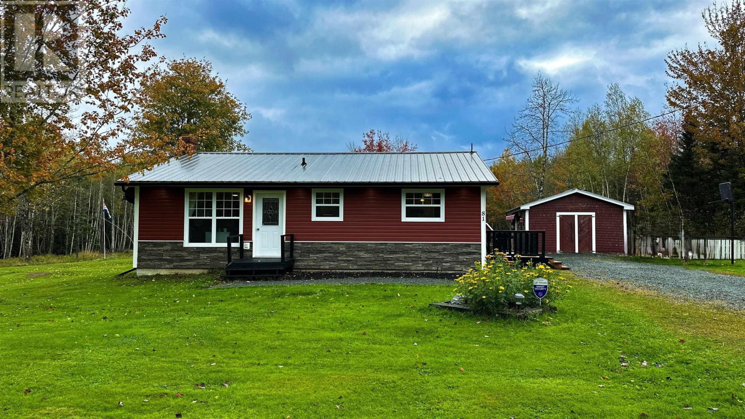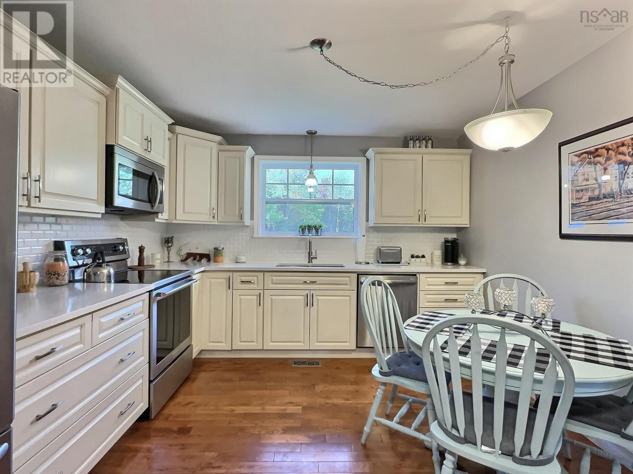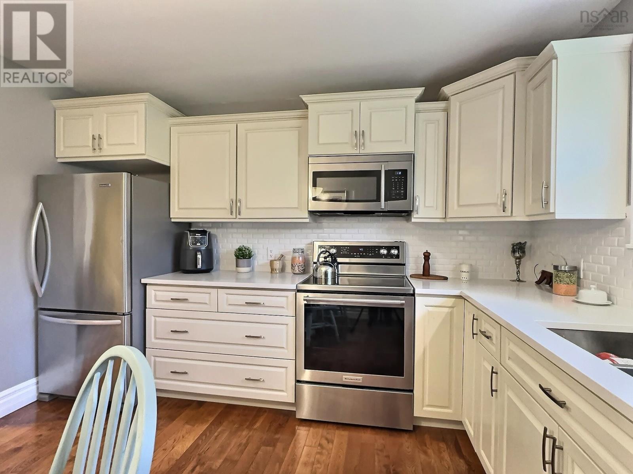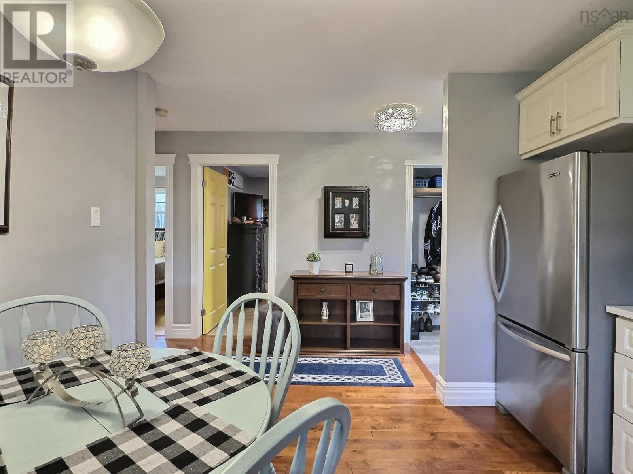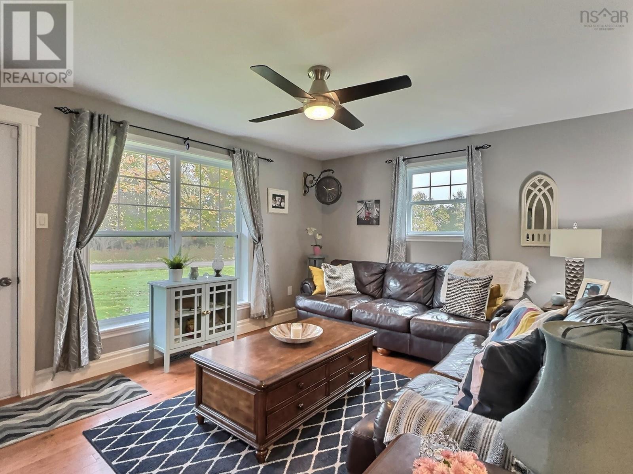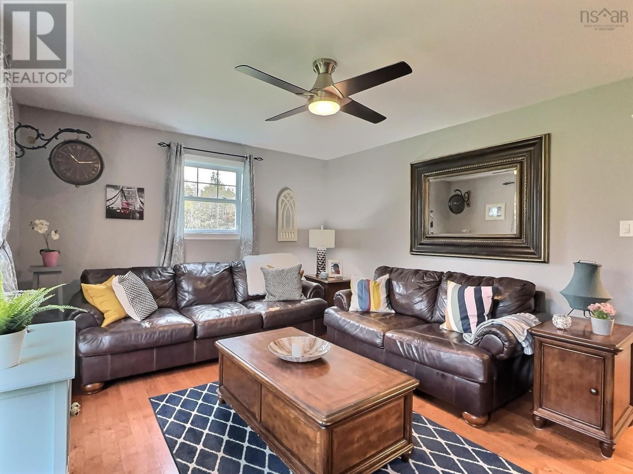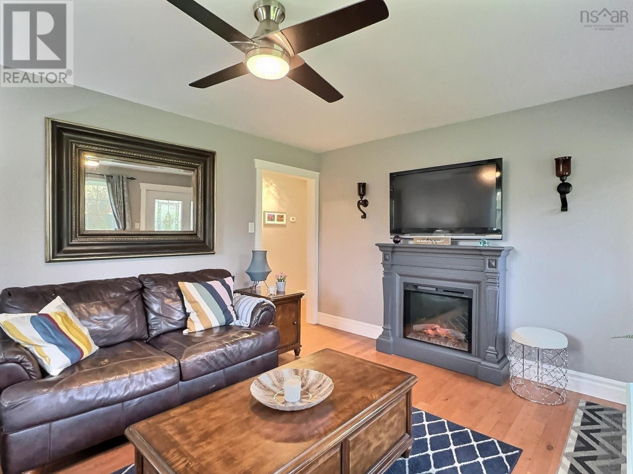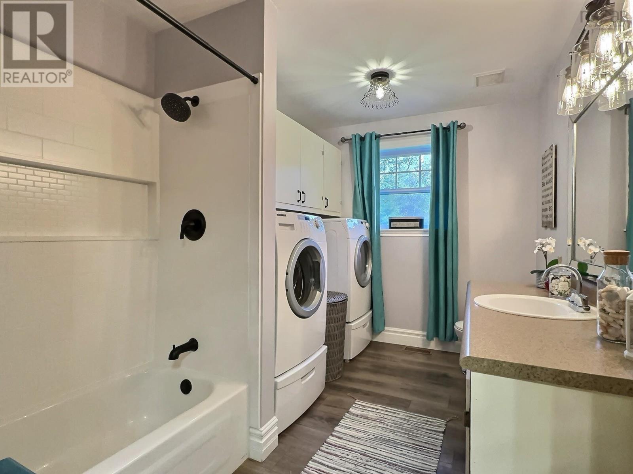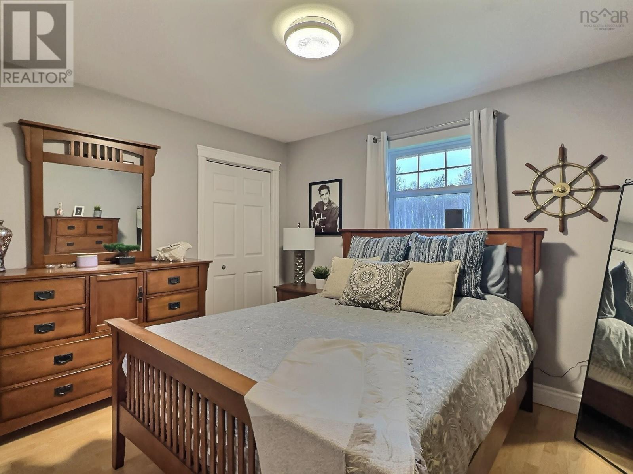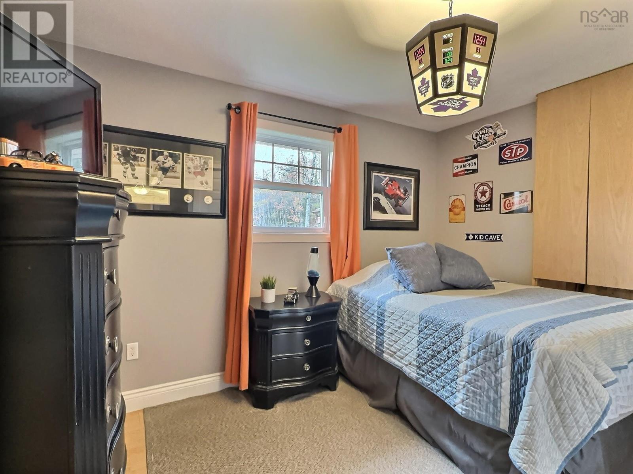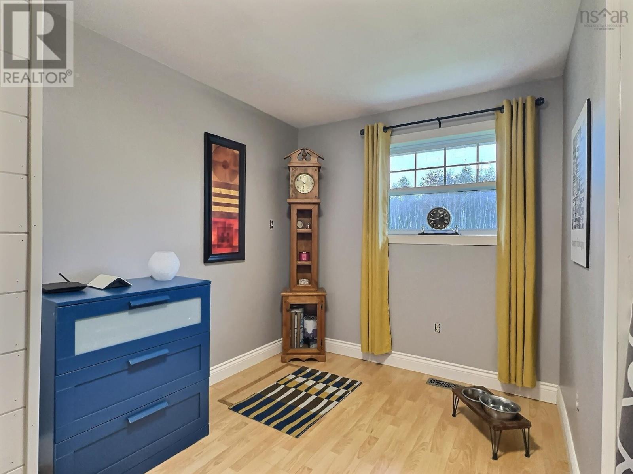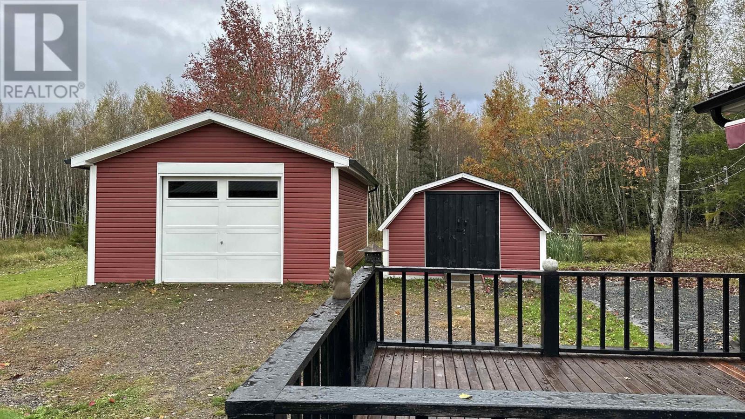3 Bedroom
1 Bathroom
1036 sqft
Acreage
Partially Landscaped
$429,900
Visit REALTOR® website for additional information. Welcome to this charming 3-bedroom, 1-level home set on 4.11 acres of serene countryside. The house is bright and inviting with many updates, including a beautifully renovated eat-in kitchen featuring white cabinetry, sleek quartz countertops and modern appliances. Additional upgrades include fixtures, fresh paint, windows, siding, deck, doors and gutters, ensuring a move-in ready experience. The property boasts two garages-a 16x20 garage with a cozy wood stove and bar, perfect for a man-cave or she-shed, and a second larger 16x24 garage, providing plenty of storage or workspace. The lot is partially cleared with a level landscape, offering ample space for outdoor activities, while the forested area at the back provides privacy and a peaceful natural retreat. Don't miss the opportunity to own this lovingly maintained and upgraded home! (id:25286)
Property Details
|
MLS® Number
|
202424708 |
|
Property Type
|
Single Family |
|
Community Name
|
East Stewiacke |
|
Amenities Near By
|
Golf Course, Playground, Shopping, Place Of Worship |
|
Community Features
|
School Bus |
|
Features
|
Treed, Level |
|
Structure
|
Shed |
Building
|
Bathroom Total
|
1 |
|
Bedrooms Above Ground
|
3 |
|
Bedrooms Total
|
3 |
|
Appliances
|
Stove, Dishwasher, Dryer, Washer, Refrigerator |
|
Basement Type
|
Crawl Space |
|
Constructed Date
|
1994 |
|
Construction Style Attachment
|
Detached |
|
Exterior Finish
|
Vinyl |
|
Flooring Type
|
Hardwood, Laminate |
|
Stories Total
|
1 |
|
Size Interior
|
1036 Sqft |
|
Total Finished Area
|
1036 Sqft |
|
Type
|
House |
|
Utility Water
|
Dug Well, Well |
Parking
|
Garage
|
|
|
Detached Garage
|
|
|
Gravel
|
|
Land
|
Acreage
|
Yes |
|
Land Amenities
|
Golf Course, Playground, Shopping, Place Of Worship |
|
Landscape Features
|
Partially Landscaped |
|
Sewer
|
Septic System |
|
Size Irregular
|
4.11 |
|
Size Total
|
4.11 Ac |
|
Size Total Text
|
4.11 Ac |
Rooms
| Level |
Type |
Length |
Width |
Dimensions |
|
Main Level |
Foyer |
|
|
3.5 X 4 / |
|
Main Level |
Eat In Kitchen |
|
|
12.6 X11.2 / |
|
Main Level |
Bedroom |
|
|
10X 11.10 |
|
Main Level |
Bedroom |
|
|
10 X 12 |
|
Main Level |
Living Room |
|
|
12 X 15.2 |
|
Main Level |
Laundry / Bath |
|
|
12 X 7.6 4PC |
|
Main Level |
Bedroom |
|
|
14.6 X 7.9 JUTS |
https://www.realtor.ca/real-estate/27545979/81-r-j-bates-road-east-stewiacke-east-stewiacke

