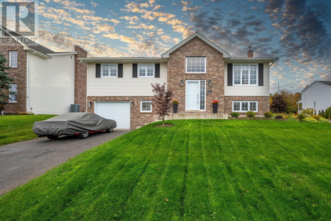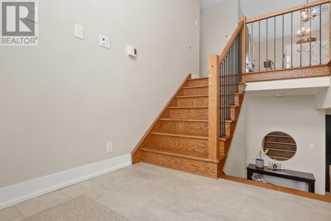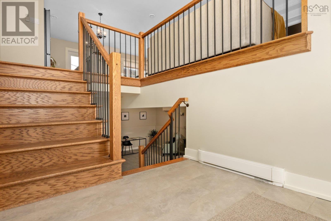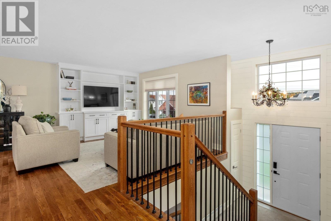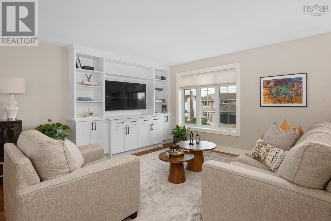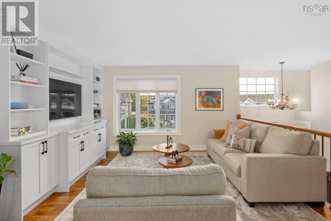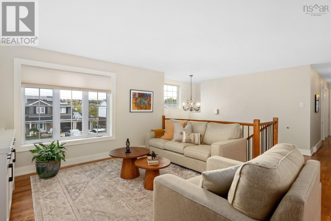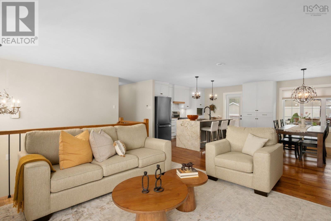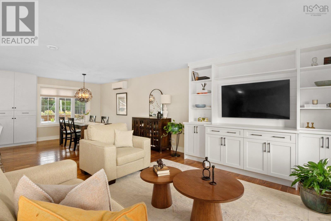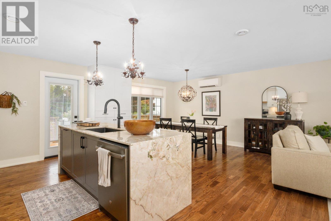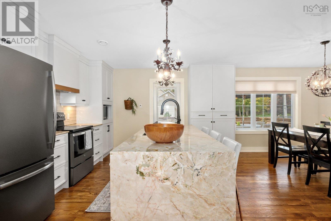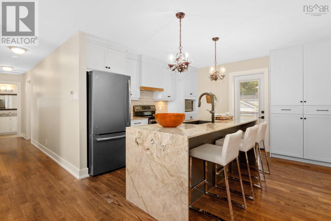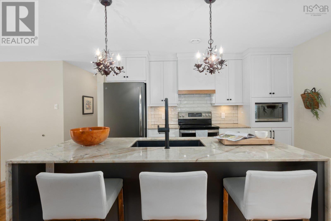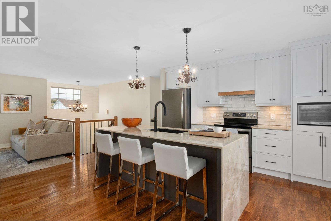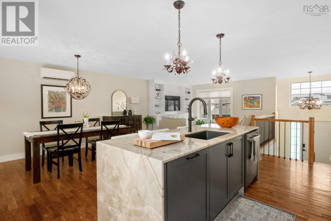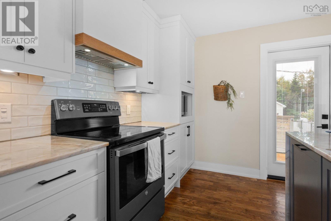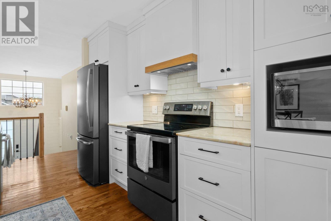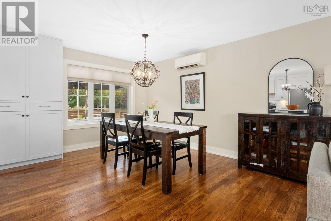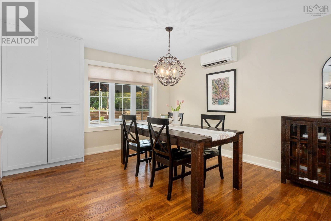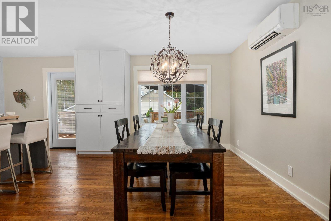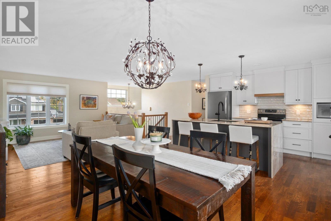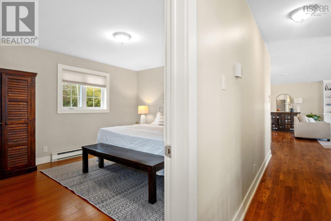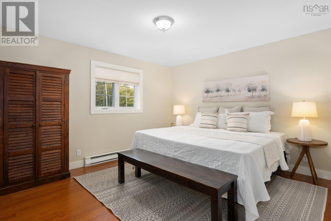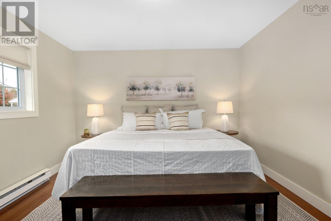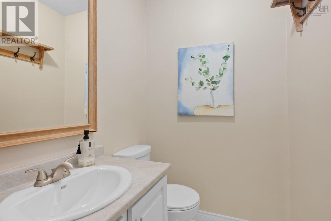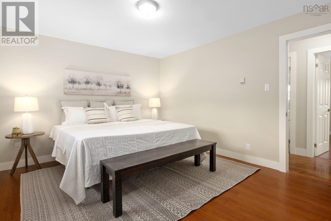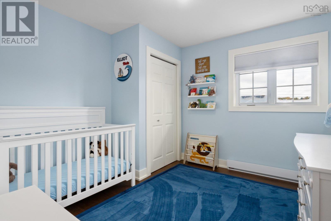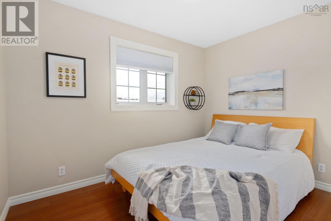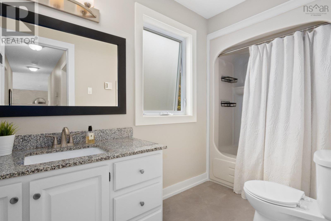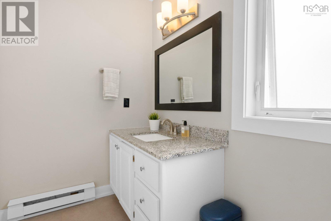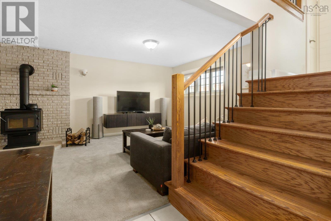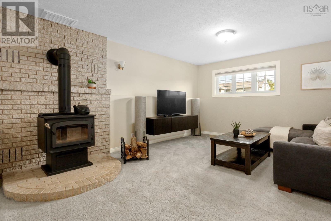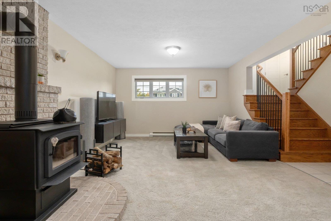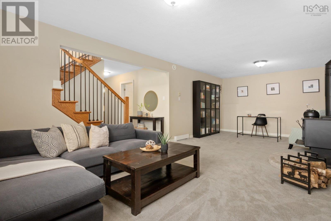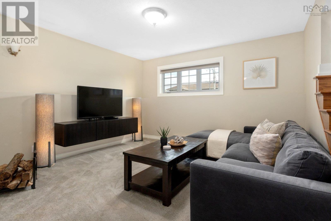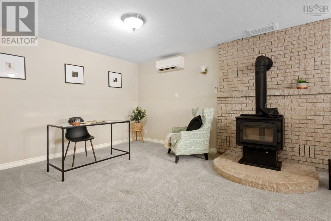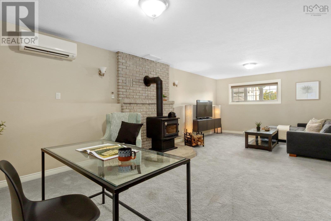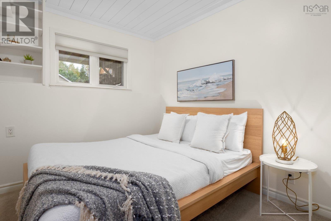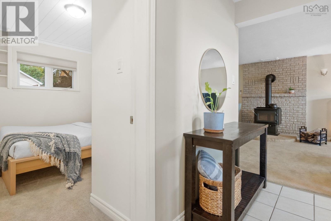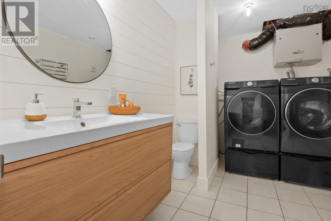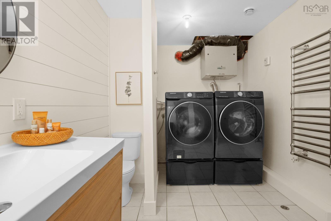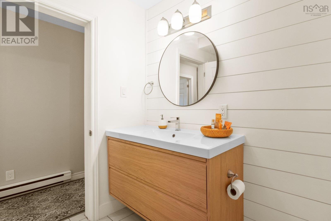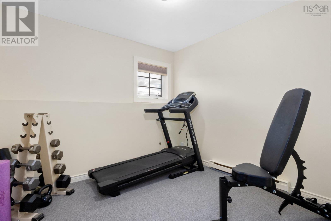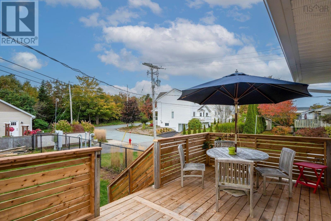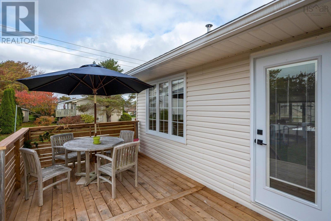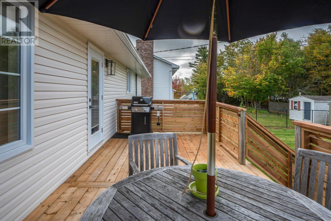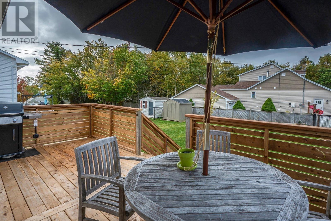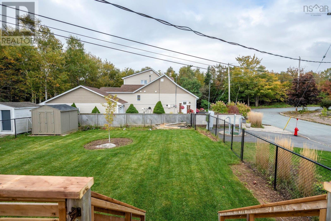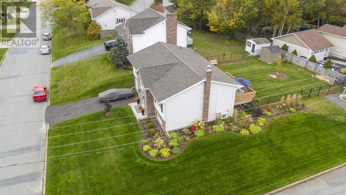5 Bedroom
3 Bathroom
Heat Pump
Landscaped
$689,000
Welcome to this beautifully maintained split-entry home in the highly sought-after Portland Estates community. This 5-bedroom, 3-bathroom home has seen numerous upgrades since 2021, including: New windows, doors, roof, and gutters. Modern kitchen with new appliances. Gorgeous built-in cabinetry. Freshly paved asphalt driveway and front step. New WETT-certified wood stove and two mini-split units for efficient heating and cooling. New interior steps and window blinds. New back deck and fenced yard. New garage door, light fixtures, and several flooring upgrades. The open-concept design is in immaculate condition making this home truly move-in ready. You?ll be impressed from start to finish! (id:25286)
Property Details
|
MLS® Number
|
202424575 |
|
Property Type
|
Single Family |
|
Community Name
|
Dartmouth |
|
Amenities Near By
|
Playground, Public Transit, Shopping |
|
Community Features
|
School Bus |
|
Structure
|
Shed |
Building
|
Bathroom Total
|
3 |
|
Bedrooms Above Ground
|
3 |
|
Bedrooms Below Ground
|
2 |
|
Bedrooms Total
|
5 |
|
Appliances
|
Stove, Dishwasher, Dryer, Washer, Microwave, Refrigerator |
|
Constructed Date
|
1993 |
|
Construction Style Attachment
|
Detached |
|
Cooling Type
|
Heat Pump |
|
Exterior Finish
|
Brick, Vinyl |
|
Flooring Type
|
Carpeted, Ceramic Tile, Hardwood, Vinyl |
|
Foundation Type
|
Poured Concrete |
|
Half Bath Total
|
2 |
|
Stories Total
|
1 |
|
Total Finished Area
|
2171 Sqft |
|
Type
|
House |
|
Utility Water
|
Municipal Water |
Parking
Land
|
Acreage
|
No |
|
Land Amenities
|
Playground, Public Transit, Shopping |
|
Landscape Features
|
Landscaped |
|
Sewer
|
Municipal Sewage System |
|
Size Irregular
|
0.1941 |
|
Size Total
|
0.1941 Ac |
|
Size Total Text
|
0.1941 Ac |
Rooms
| Level |
Type |
Length |
Width |
Dimensions |
|
Lower Level |
Recreational, Games Room |
|
|
13 x 26.1 |
|
Lower Level |
Bedroom |
|
|
11.4 x 8.6 |
|
Lower Level |
Bedroom |
|
|
9.7 x 9.8 |
|
Lower Level |
Bath (# Pieces 1-6) |
|
|
12.2 x 8.2 |
|
Main Level |
Kitchen |
|
|
9.2 x 12.2 |
|
Main Level |
Dining Nook |
|
|
12.3 x 12.2 |
|
Main Level |
Living Room |
|
|
13.6 x 14.9 |
|
Main Level |
Primary Bedroom |
|
|
15.9 x 12 |
|
Main Level |
Ensuite (# Pieces 2-6) |
|
|
5.2 x 4.6 |
|
Main Level |
Bedroom |
|
|
10.10 x 10.7 |
|
Main Level |
Bedroom |
|
|
10.6 x 10.8 |
|
Main Level |
Bath (# Pieces 1-6) |
|
|
5.2 x 11 |
https://www.realtor.ca/real-estate/27539040/81-diana-grace-avenue-dartmouth-dartmouth

