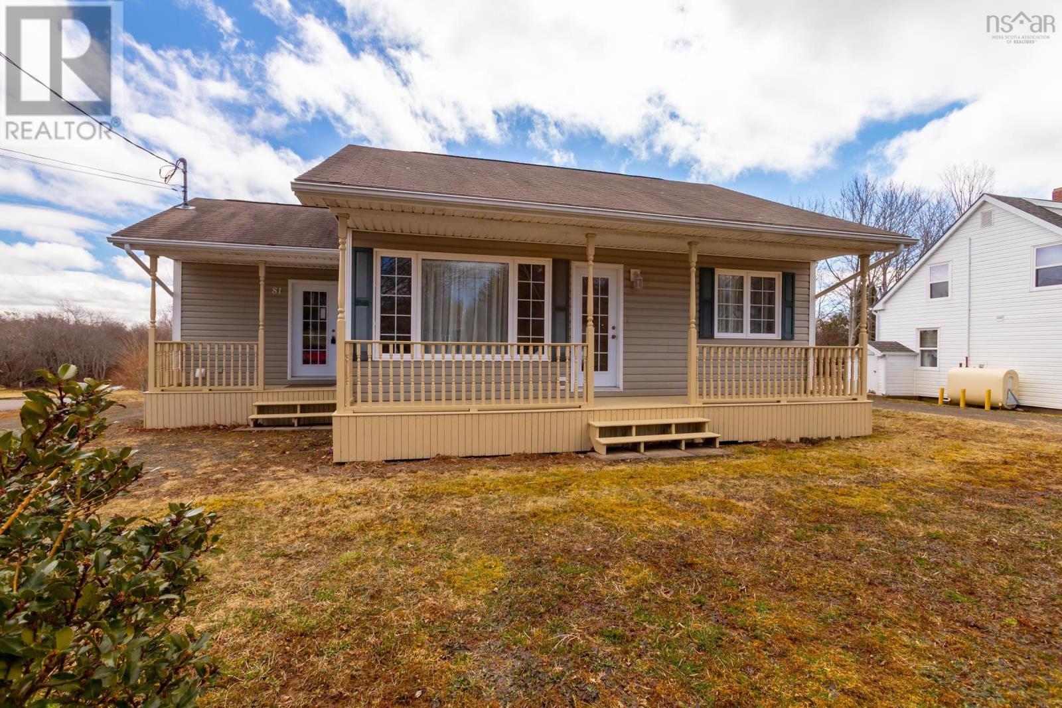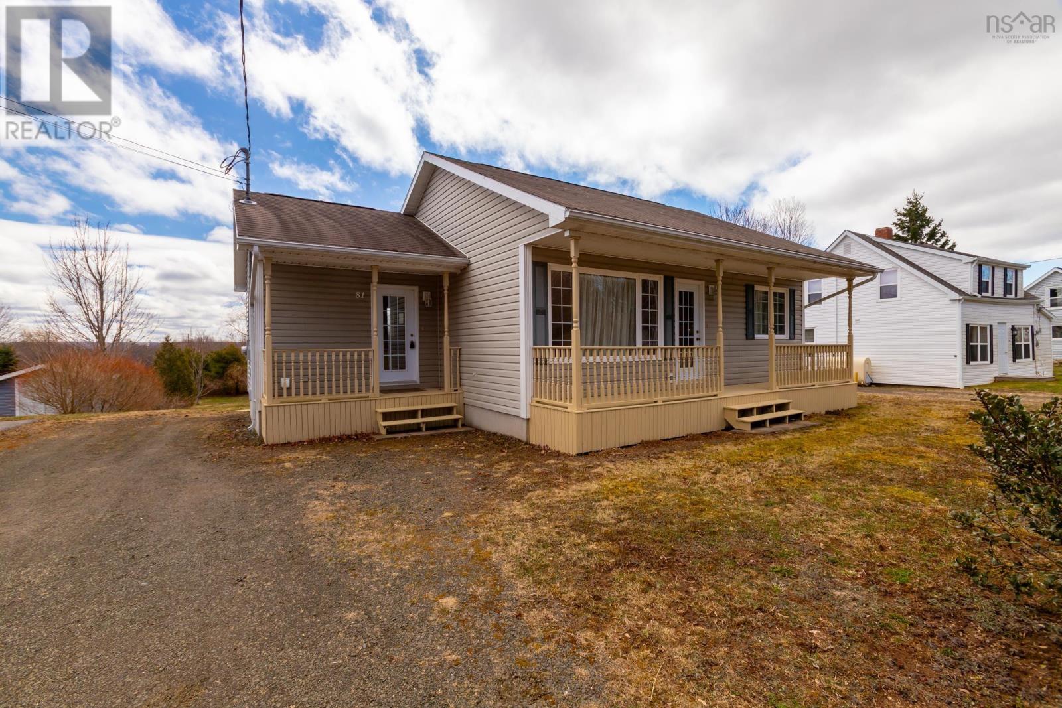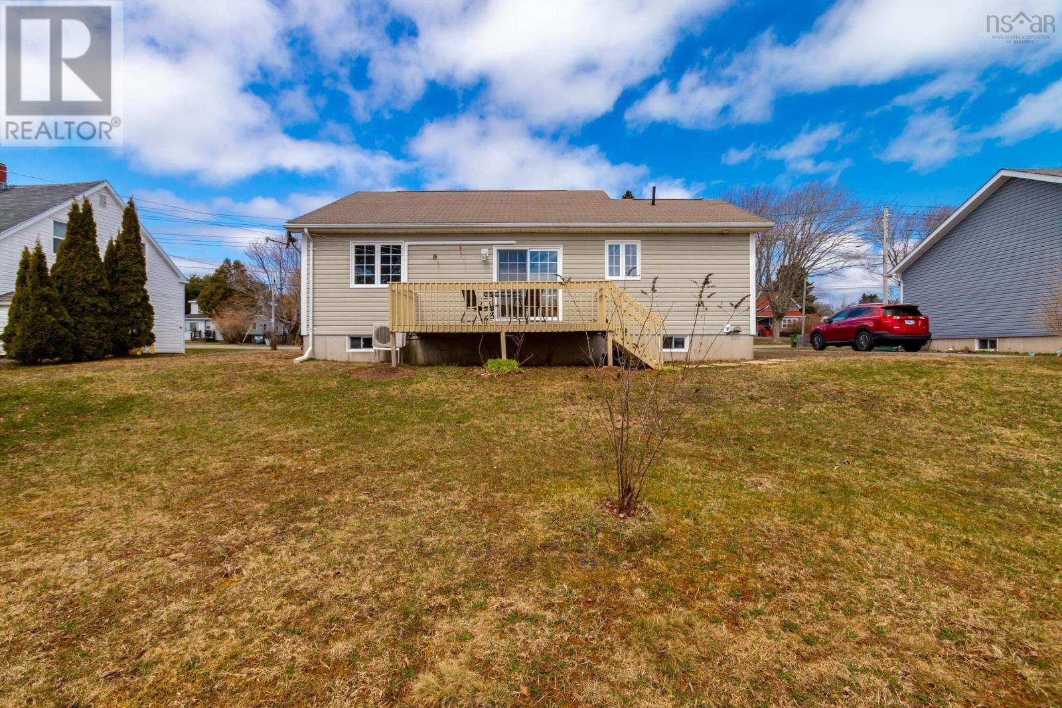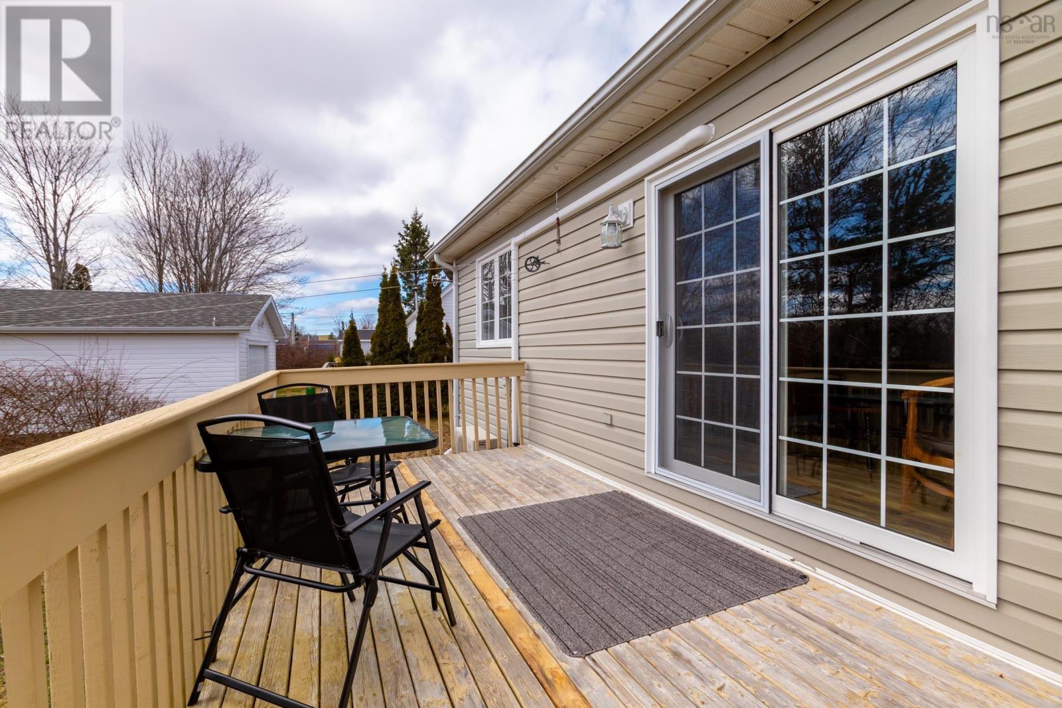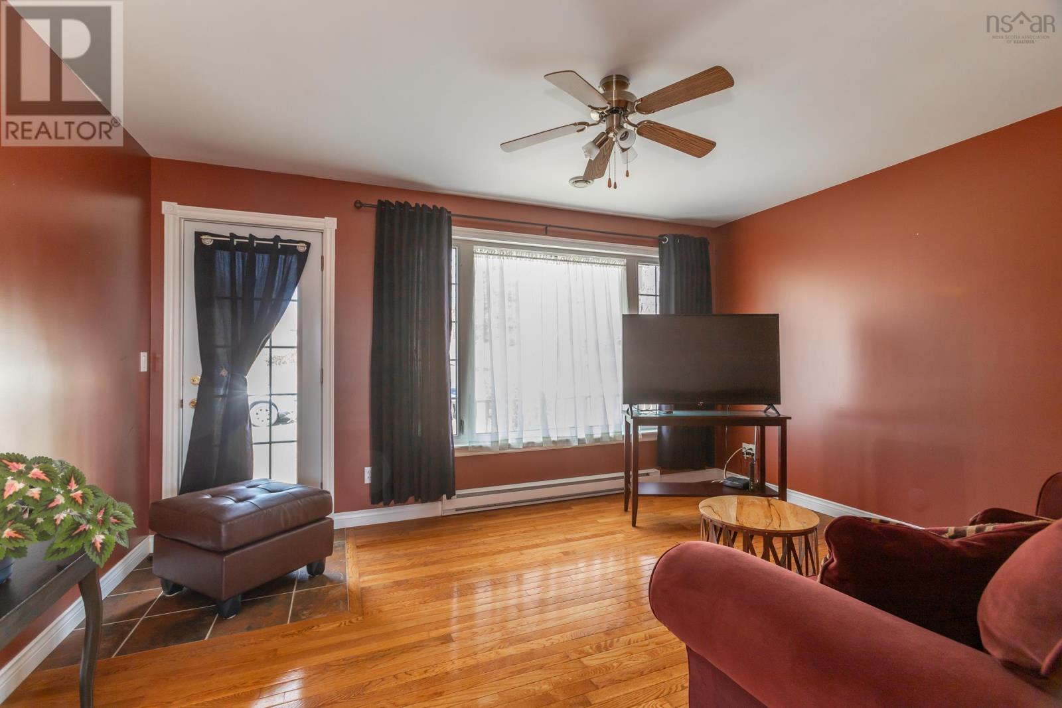2 Bedroom
1 Bathroom
1,092 ft2
Heat Pump
Landscaped, Partially Landscaped
$314,900
This modern home, built in 2005, offers a comfortable and convenient living space in the charming town of Digby. With 2 bedrooms, 1 bathroom, and 1092 square feet of living space. This 0.53 acre landscaped property is ideal for a small family or couple looking for a cozy yet stylish home. The main floor features a contemporary layout with a spacious living area, a well-appointed kitchen and dining area, and two bright bedrooms. The property also boasts a partially developed basement, complete with new laminate flooring and drywall, potentially adding an additional 400 square feet of living space. The rough-in for a second bathroom in the basement provides the opportunity for further customization and expansion. The home is equipped with 200-amp electrical service, heat pump, and electric baseboard heating, ensuring comfort and efficiency throughout the year. Its prime location near the Digby waterfront, shopping, and restaurants offers the convenience of easy access to amenities and leisure activities. Overall, this property presents a fantastic opportunity to own a modern, well-maintained home in a desirable location, with the added potential for further development in the basement. (id:25286)
Property Details
|
MLS® Number
|
202508384 |
|
Property Type
|
Single Family |
|
Community Name
|
Digby |
|
Amenities Near By
|
Golf Course, Park, Playground, Public Transit, Shopping, Place Of Worship |
|
Community Features
|
Recreational Facilities |
Building
|
Bathroom Total
|
1 |
|
Bedrooms Above Ground
|
2 |
|
Bedrooms Total
|
2 |
|
Appliances
|
Range - Electric, Dishwasher, Dryer, Washer, Refrigerator |
|
Basement Development
|
Partially Finished |
|
Basement Type
|
Full (partially Finished) |
|
Constructed Date
|
2005 |
|
Construction Style Attachment
|
Detached |
|
Cooling Type
|
Heat Pump |
|
Exterior Finish
|
Vinyl |
|
Flooring Type
|
Ceramic Tile, Hardwood, Laminate |
|
Foundation Type
|
Poured Concrete |
|
Stories Total
|
1 |
|
Size Interior
|
1,092 Ft2 |
|
Total Finished Area
|
1092 Sqft |
|
Type
|
House |
|
Utility Water
|
Municipal Water |
Parking
Land
|
Acreage
|
No |
|
Land Amenities
|
Golf Course, Park, Playground, Public Transit, Shopping, Place Of Worship |
|
Landscape Features
|
Landscaped, Partially Landscaped |
|
Sewer
|
Municipal Sewage System |
|
Size Irregular
|
0.5346 |
|
Size Total
|
0.5346 Ac |
|
Size Total Text
|
0.5346 Ac |
Rooms
| Level |
Type |
Length |
Width |
Dimensions |
|
Basement |
Utility Room |
|
|
25 x 15 |
|
Main Level |
Laundry / Bath |
|
|
5.5 x 14.1 (3 pcs) |
|
Main Level |
Foyer |
|
|
4.2 x 3.11 |
|
Main Level |
Kitchen |
|
|
11.3 x 9.2 |
|
Main Level |
Dining Room |
|
|
9.8 x 11.6 |
|
Main Level |
Living Room |
|
|
11.5 x 14.6 |
|
Main Level |
Primary Bedroom |
|
|
11.9 x 13.1 |
|
Main Level |
Bedroom |
|
|
12.1 x 9.4 |
|
Main Level |
Other |
|
|
Measurements not available |
|
Main Level |
Other |
|
|
30 |
|
Main Level |
Other |
|
|
Measurements not available |
https://www.realtor.ca/real-estate/28194415/81-church-street-digby-digby

