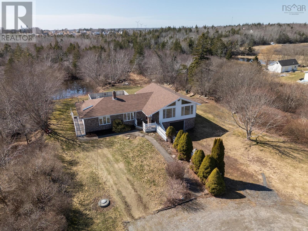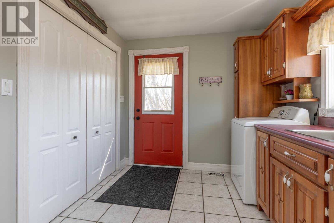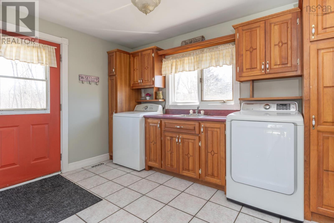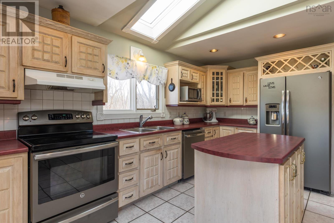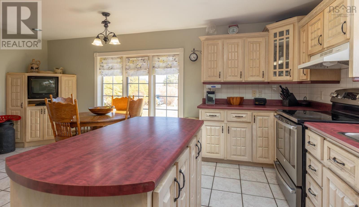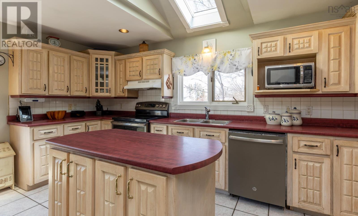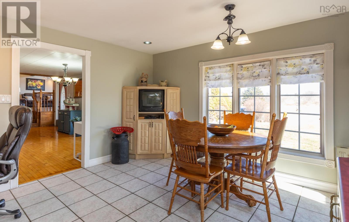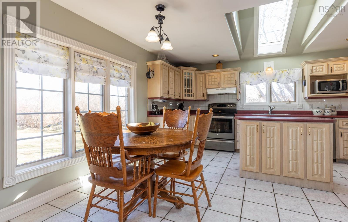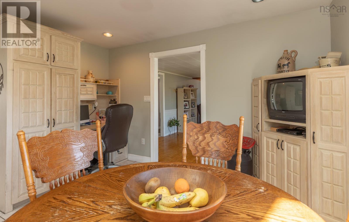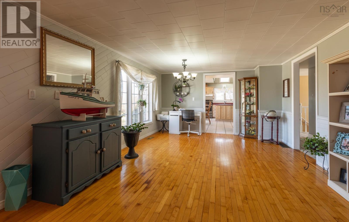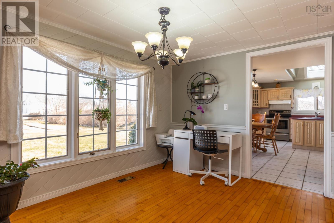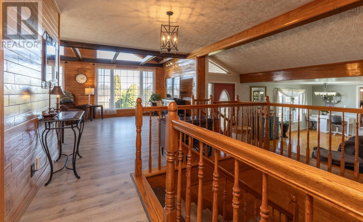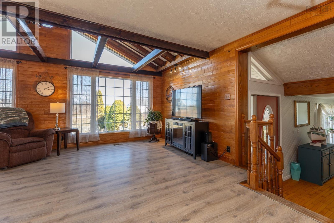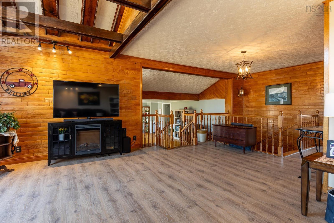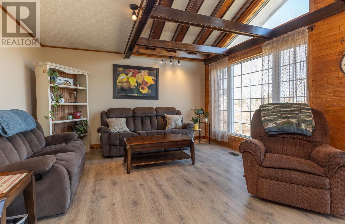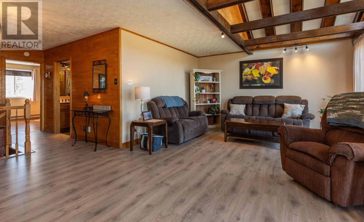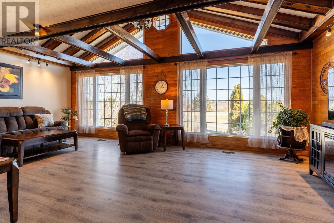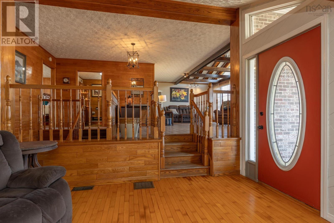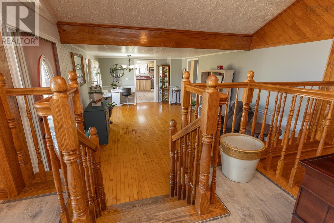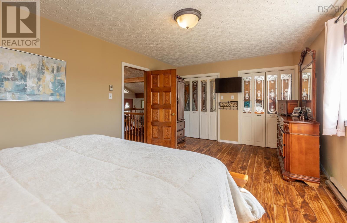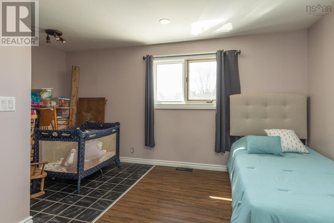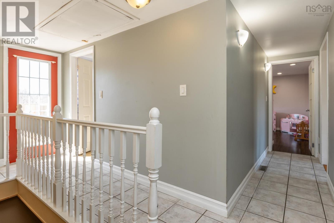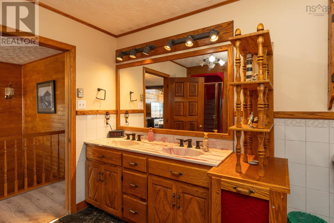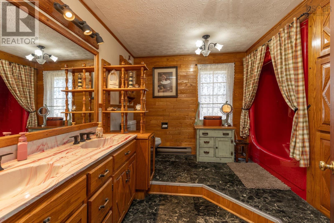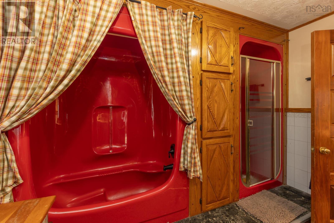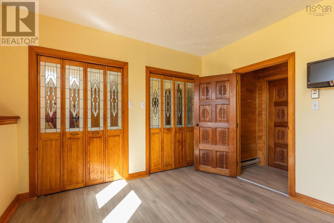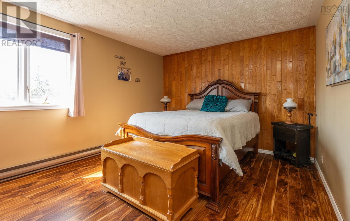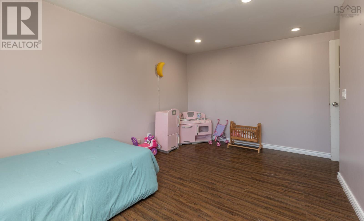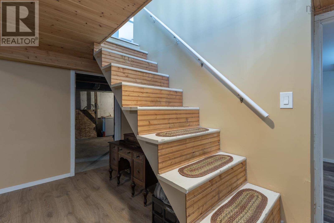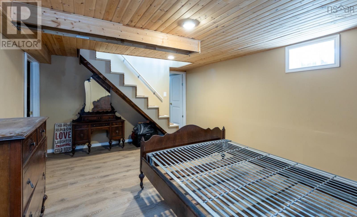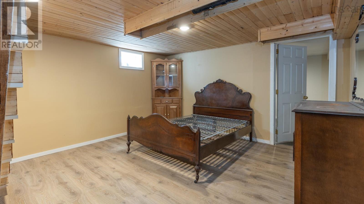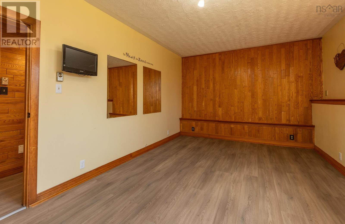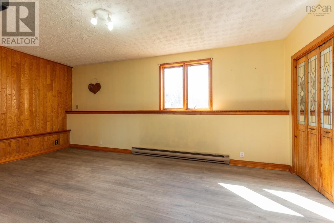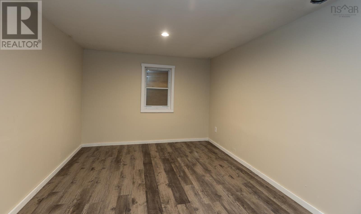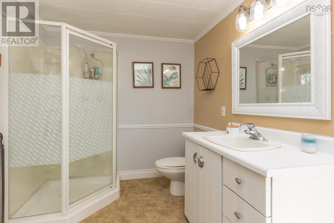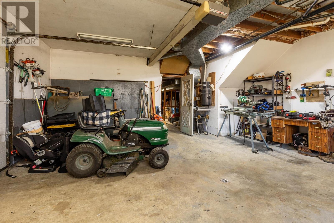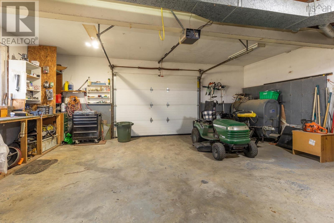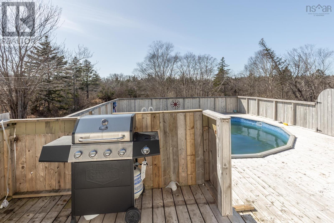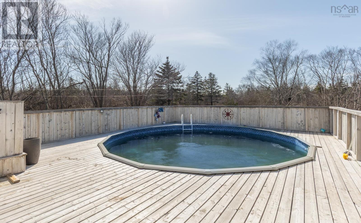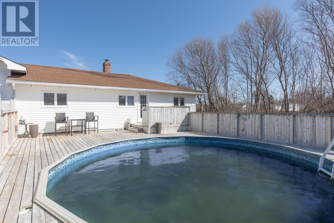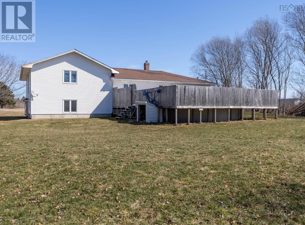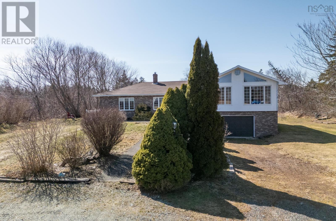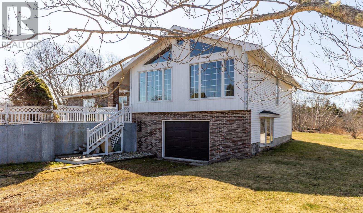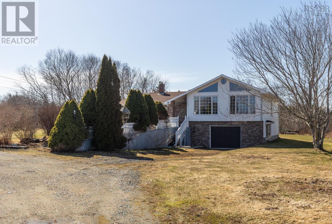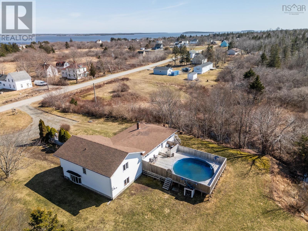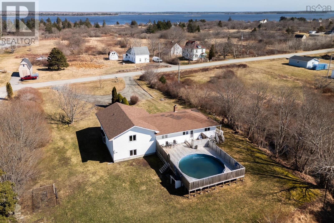3 Bedroom
2 Bathroom
2987 sqft
2 Level
Above Ground Pool
Acreage
Partially Landscaped
$385,000
Charming Family Home with Privacy, Space, and Coastal Charm ? Wedgeport, NS If you?re searching for a spacious family home that offers privacy, comfort, and a touch of nature, this beautiful 3-bedroom, 2-bath property could be just what you?ve been looking for! Nestled on a private 2.19-acre lot and set back from the road, this home offers peace and tranquility, with a pond in the backyard and just a short walk to the ocean. Enjoy summer days around the above-ground pool and expansive pool deck?perfect for entertaining or relaxing with family and friends. The bright and roomy eat-in kitchen features a center island, built-in desk area, and plenty of cabinet space. The quality-built addition (circa 1980s) boasts charming oak finishes, including oak railings and accent walls. The spacious family room with cathedral ceilings and exposed wood beams creates a warm and welcoming atmosphere. Downstairs, you?ll find two finished rooms that could easily serve as additional bedrooms, home offices, or hobby spaces. A large attached garage and a basement utility room offer ample storage options. The home is also equipped with a central vacuum system for added convenience. Located in the close-knit coastal community of Wedgeport, this property is just 20 minutes from Yarmouth and all its amenities. Wedgeport is known for its rich Acadian heritage, beautiful shoreline, and strong community spirit. Families will appreciate the newly built French elementary school, École Wedgeport, which provides a modern and nurturing environment for children to learn and grow in French-first education. Don?t miss this opportunity to own a well-maintained home in a vibrant and scenic community! (id:25286)
Property Details
|
MLS® Number
|
202505877 |
|
Property Type
|
Single Family |
|
Community Name
|
Wedgeport |
|
Amenities Near By
|
Place Of Worship |
|
Community Features
|
School Bus |
|
Features
|
Treed, Level |
|
Pool Type
|
Above Ground Pool |
Building
|
Bathroom Total
|
2 |
|
Bedrooms Above Ground
|
2 |
|
Bedrooms Below Ground
|
1 |
|
Bedrooms Total
|
3 |
|
Appliances
|
Stove, Dishwasher, Dryer, Washer, Refrigerator, Central Vacuum |
|
Architectural Style
|
2 Level |
|
Basement Development
|
Partially Finished |
|
Basement Features
|
Walk Out |
|
Basement Type
|
Full (partially Finished) |
|
Constructed Date
|
1969 |
|
Construction Style Attachment
|
Detached |
|
Exterior Finish
|
Brick, Vinyl |
|
Flooring Type
|
Hardwood, Laminate, Linoleum, Tile |
|
Foundation Type
|
Poured Concrete |
|
Stories Total
|
2 |
|
Size Interior
|
2987 Sqft |
|
Total Finished Area
|
2987 Sqft |
|
Type
|
House |
|
Utility Water
|
Dug Well |
Parking
Land
|
Acreage
|
Yes |
|
Land Amenities
|
Place Of Worship |
|
Landscape Features
|
Partially Landscaped |
|
Sewer
|
Septic System |
|
Size Irregular
|
2.1923 |
|
Size Total
|
2.1923 Ac |
|
Size Total Text
|
2.1923 Ac |
Rooms
| Level |
Type |
Length |
Width |
Dimensions |
|
Second Level |
Living Room |
|
|
22.8 x 13.9 |
|
Basement |
Bath (# Pieces 1-6) |
|
|
11 x 6.9 |
|
Basement |
Recreational, Games Room |
|
|
12.5 x 11.5 |
|
Basement |
Storage |
|
|
11.2 x 10.8 + 5.1 x 3.6 |
|
Basement |
Other |
|
|
12.8 x 9.1 |
|
Basement |
Utility Room |
|
|
38 x 13.2 |
|
Lower Level |
Bedroom |
|
|
14.3 x 9.3 |
|
Main Level |
Dining Room |
|
|
20 x 12.4 |
|
Main Level |
Eat In Kitchen |
|
|
15.8 x 11.6 + 12.5 x 6.6 |
|
Main Level |
Laundry Room |
|
|
11.5 x 8.3 |
|
Main Level |
Primary Bedroom |
|
|
19.6 x 11.6 |
|
Main Level |
Bath (# Pieces 1-6) |
|
|
11.1 x 11 |
https://www.realtor.ca/real-estate/28076748/81-chemin-des-cottreau-road-wedgeport-wedgeport

