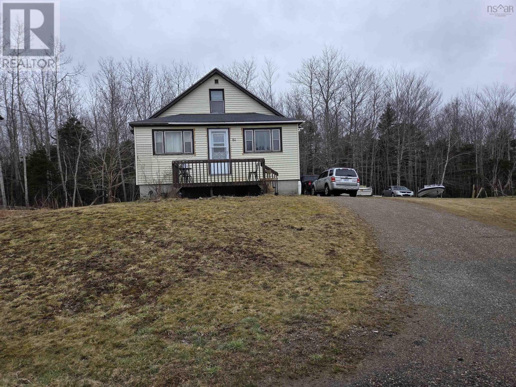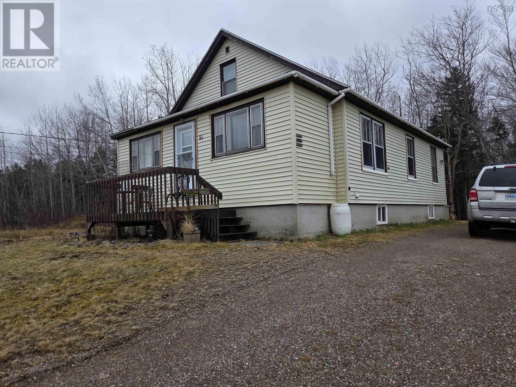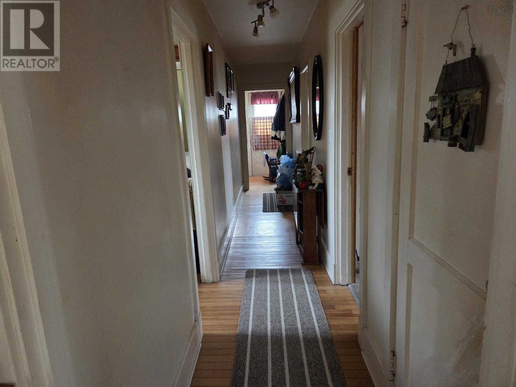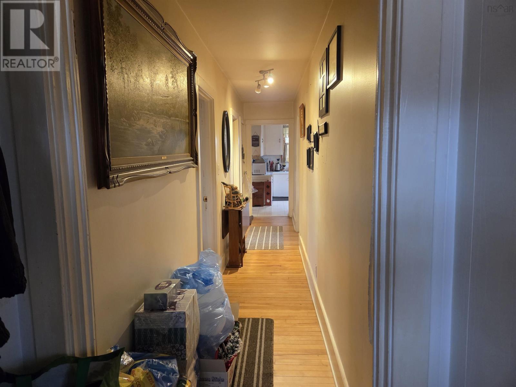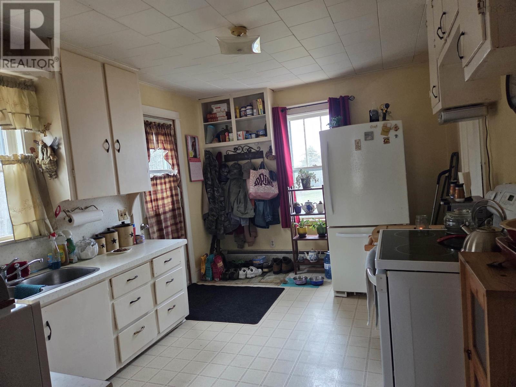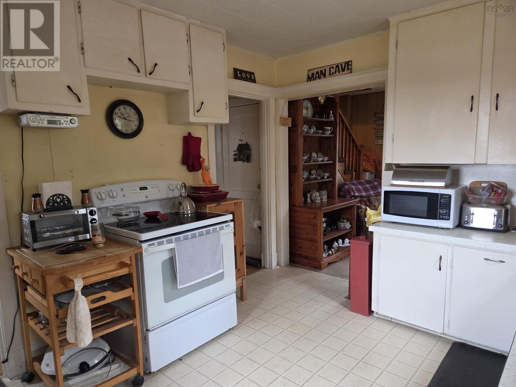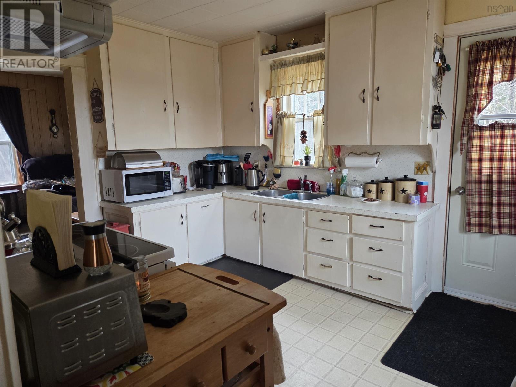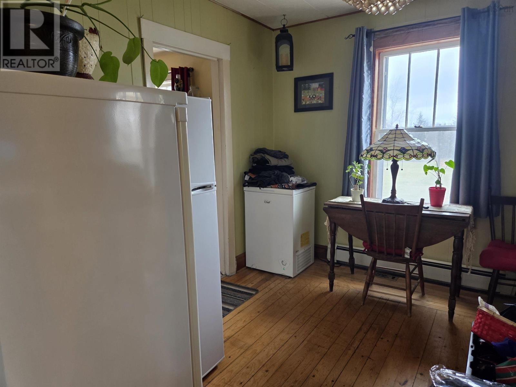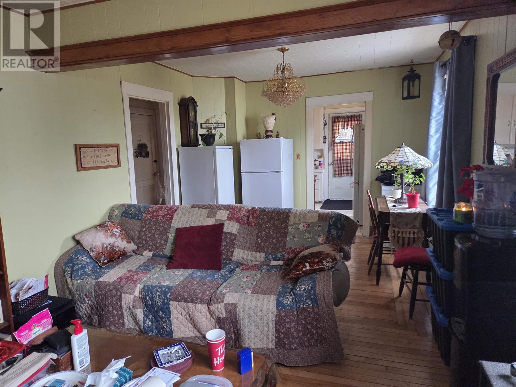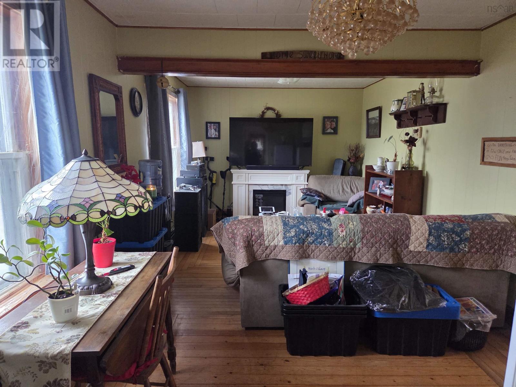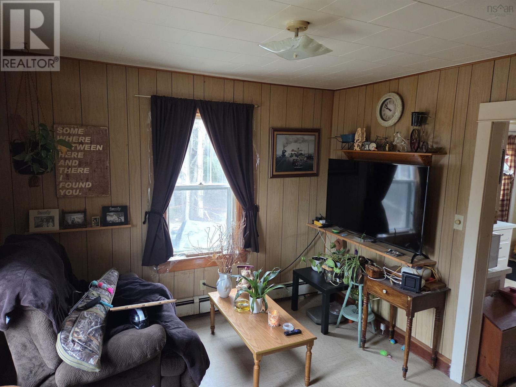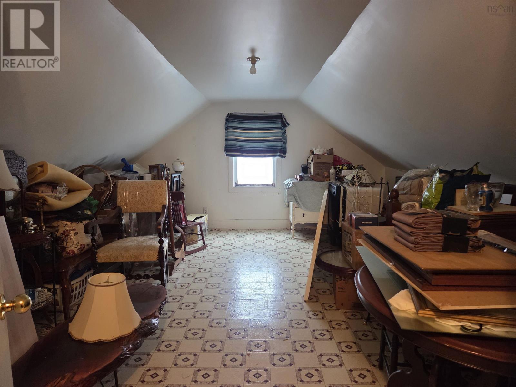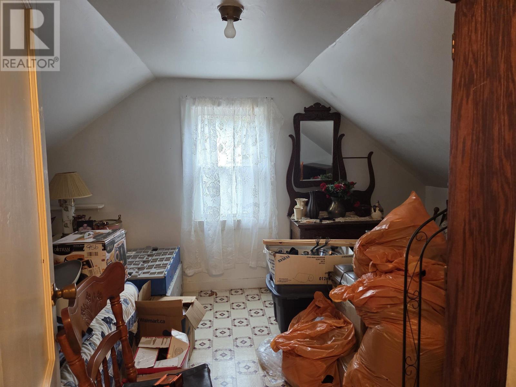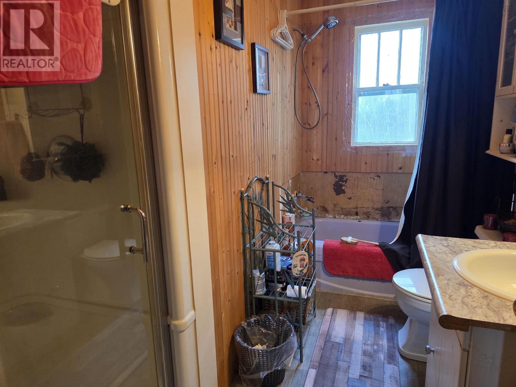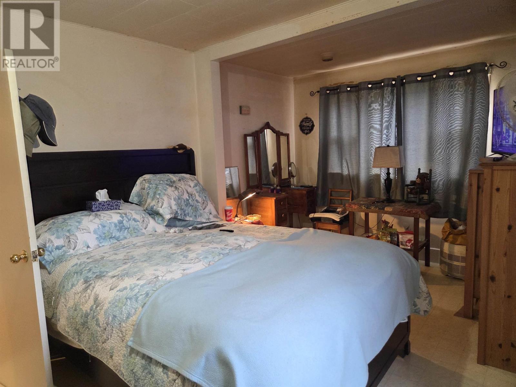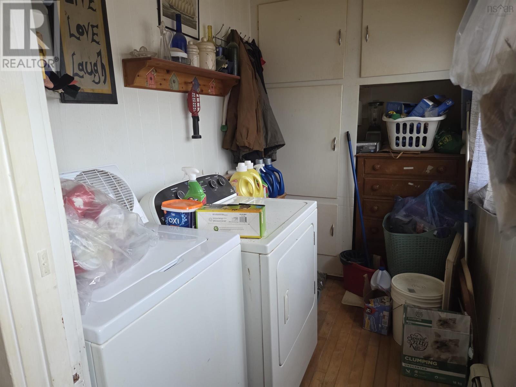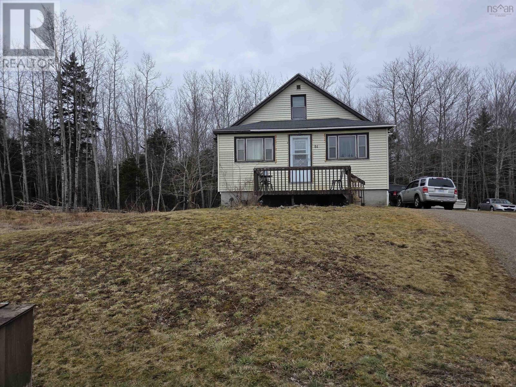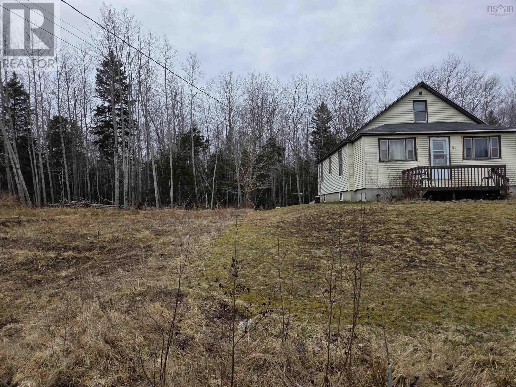3 Bedroom
1 Bathroom
1224 sqft
Partially Landscaped
$249,900
Welcome to Lot 32 - 81 Belair Drive, a quiet cul de sac in Conway. House was moved onto a new concrete basement in 2000. Upon entering through the back door you are greeted into a spacious kitchen with ample cupboards. The large living room has original hardwood flooring. (electric fireplace not included). As you go down the hallway there is a bathroom with a tub/shower combo and a stand-alone shower also the Primary bedroom is on the main level. There is a small den off the kitchen and the stairway going up to the 2nd level that has 2 bedrooms with a separate large closet between the 2 bedrooms. Municipal water and sewer. 100 amp fuses, hot water baseboard heaters, sump pump, oil tank 2008. Walking distance to all amenities in Digby. (id:25286)
Property Details
|
MLS® Number
|
202508029 |
|
Property Type
|
Single Family |
|
Community Name
|
Conway |
|
Amenities Near By
|
Playground, Public Transit, Shopping, Place Of Worship |
Building
|
Bathroom Total
|
1 |
|
Bedrooms Above Ground
|
3 |
|
Bedrooms Total
|
3 |
|
Basement Development
|
Unfinished |
|
Basement Type
|
Full (unfinished) |
|
Construction Style Attachment
|
Detached |
|
Exterior Finish
|
Vinyl |
|
Flooring Type
|
Carpeted, Hardwood, Linoleum, Other |
|
Foundation Type
|
Concrete Block, Poured Concrete |
|
Stories Total
|
2 |
|
Size Interior
|
1224 Sqft |
|
Total Finished Area
|
1224 Sqft |
|
Type
|
House |
|
Utility Water
|
Municipal Water |
Parking
Land
|
Acreage
|
No |
|
Land Amenities
|
Playground, Public Transit, Shopping, Place Of Worship |
|
Landscape Features
|
Partially Landscaped |
|
Sewer
|
Municipal Sewage System |
|
Size Irregular
|
0.2067 |
|
Size Total
|
0.2067 Ac |
|
Size Total Text
|
0.2067 Ac |
Rooms
| Level |
Type |
Length |
Width |
Dimensions |
|
Second Level |
Bedroom |
|
|
17.9 x 8 |
|
Second Level |
Bedroom |
|
|
9.11 x 8 |
|
Main Level |
Kitchen |
|
|
9.10 x 14.5 |
|
Main Level |
Den |
|
|
10.4 x 10.1 |
|
Main Level |
Living Room |
|
|
10.3 x 20.11 |
|
Main Level |
Bedroom |
|
|
15.7 x 10.8 |
|
Main Level |
Bath (# Pieces 1-6) |
|
|
10.5 x 4.9 |
|
Main Level |
Laundry Room |
|
|
8 x 5.5 |
|
Main Level |
Porch |
|
|
3.7 x 5.4 |
https://www.realtor.ca/real-estate/28175731/81-belair-drive-conway-conway

