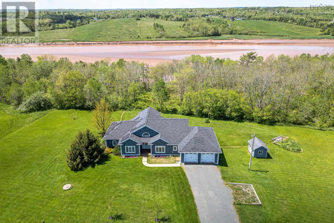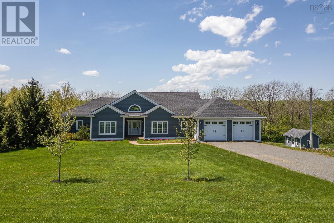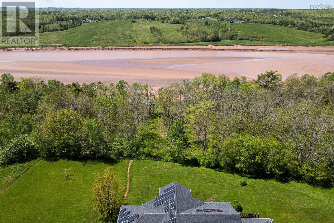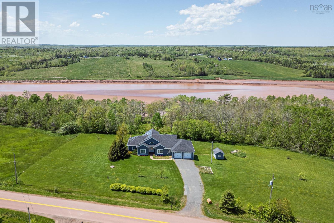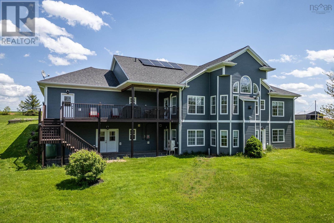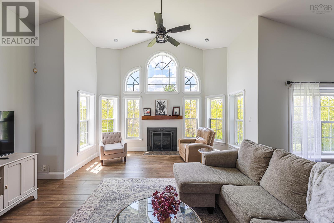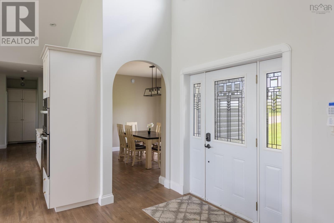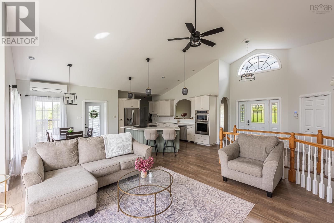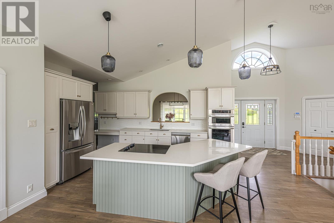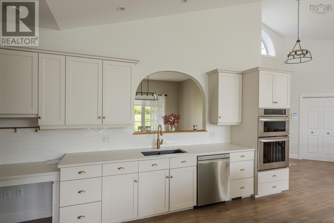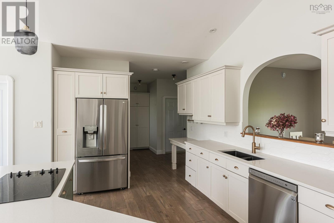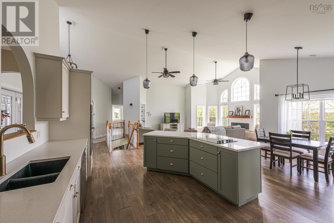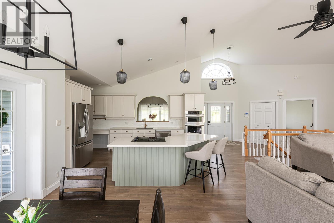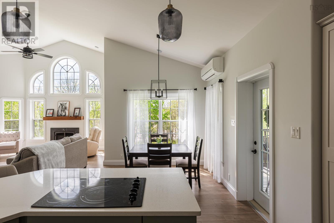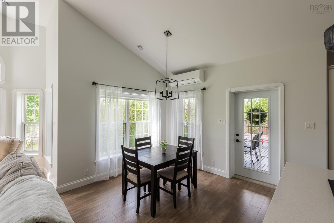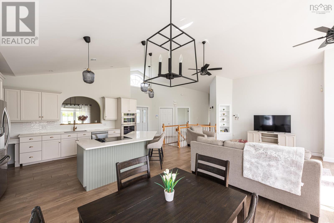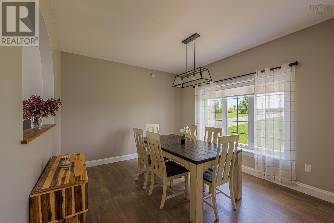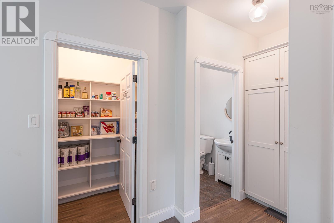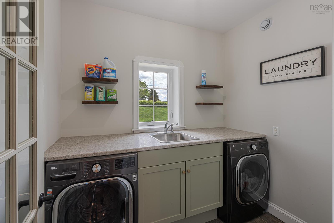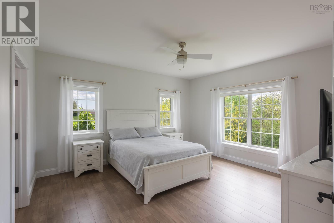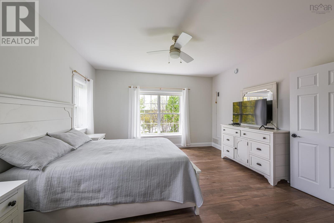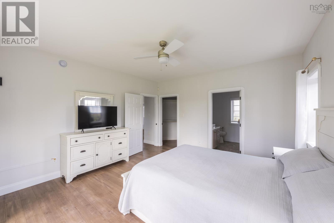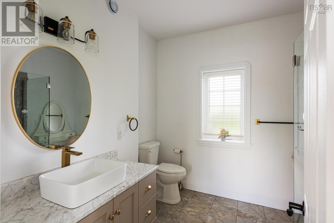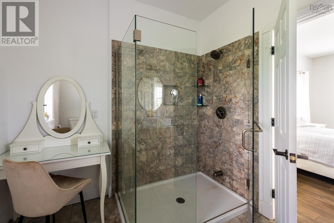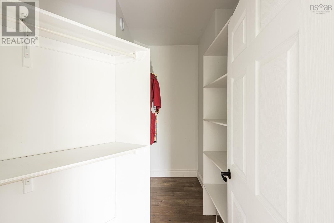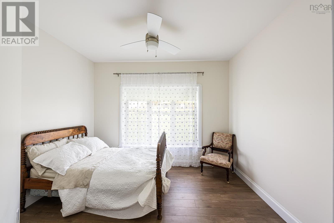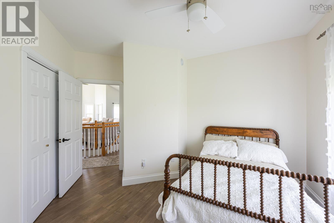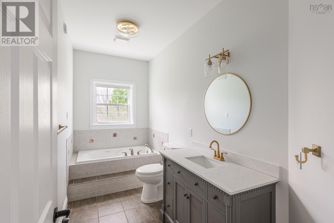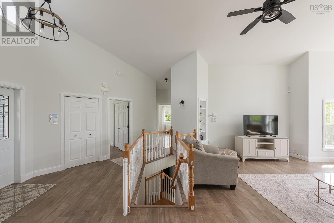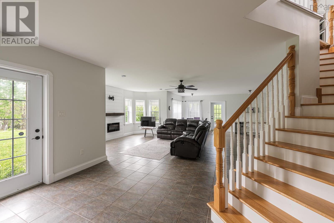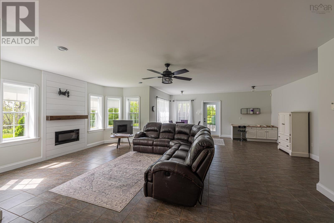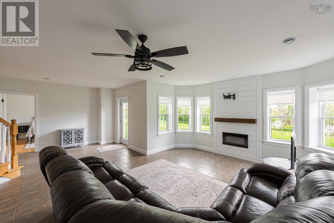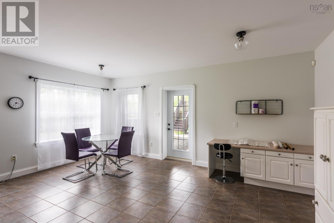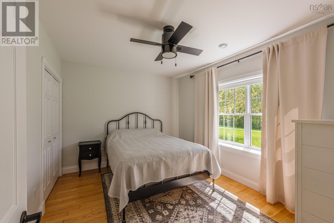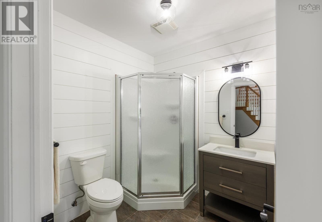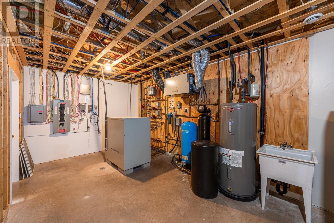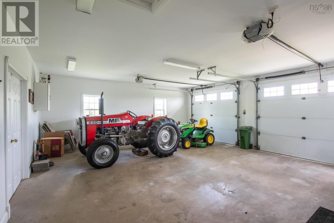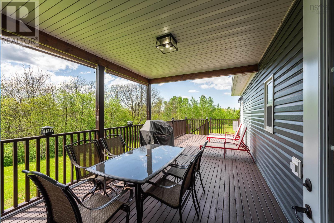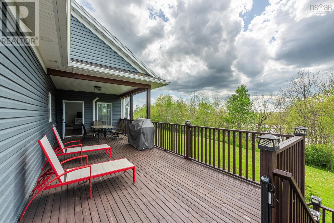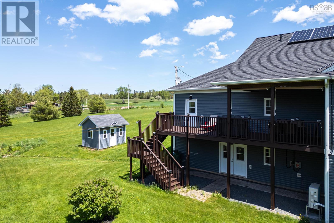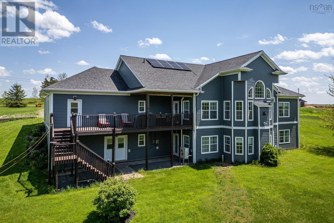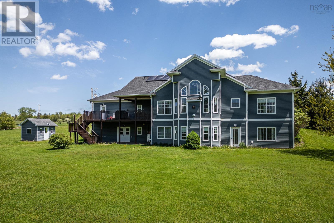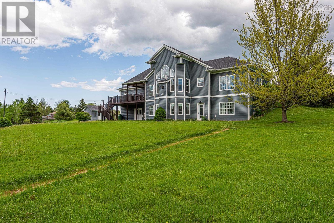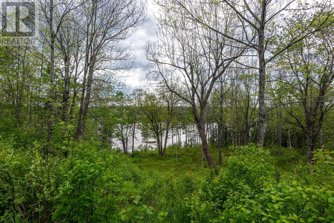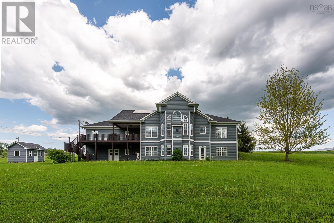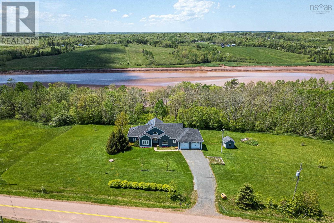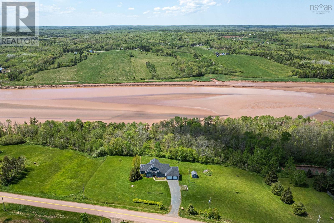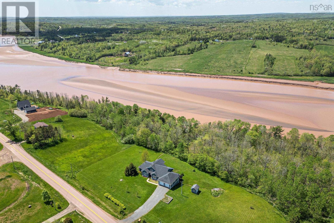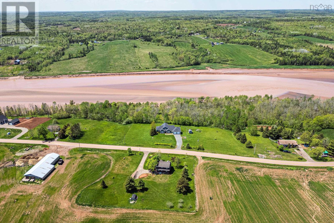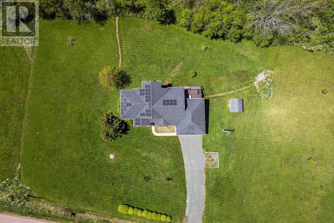3 Bedroom
4 Bathroom
Bungalow
Fireplace
Heat Pump
Waterfront On River
Acreage
Landscaped
$949,999
Remarkable sprawling bungalow situated on over 5 acres of picturesque riverfront land near Stewiacke. Equipped with top-notch amenities like a Steffes ETS furnace, solar panels, double garage and a cozy yet grand great room with a propane fireplace and floor to ceiling windows overlooking the river. The kitchen features elegant quartz countertops and high-end stainless steel appliances, making it a dream for cooking enthusiasts. The primary suite is a luxurious escape with a spacious walk-in closet and a beautifully designed ensuite bathroom. A well-appointed second bedroom, full bathroom, and laundry room complete this level. The lower level offers a third bedroom and full bathroom, ample storage and an inviting family room with a walk-out to the patio, creating a perfect spot for unwinding and enjoying the serene surroundings. With additional features such as a convenient storage shed, double driveway, and breathtaking views, this property is a genuine sanctuary just waiting for its new owner to enjoy. Seize the opportunity to make this exquisite piece of paradise your own. (id:25286)
Property Details
|
MLS® Number
|
202412709 |
|
Property Type
|
Single Family |
|
Community Name
|
Fort Ellis |
|
Amenities Near By
|
Golf Course, Shopping |
|
Community Features
|
School Bus |
|
Equipment Type
|
Propane Tank |
|
Features
|
Treed, Level |
|
Rental Equipment Type
|
Propane Tank |
|
Structure
|
Shed |
|
View Type
|
River View |
|
Water Front Type
|
Waterfront On River |
Building
|
Bathroom Total
|
4 |
|
Bedrooms Above Ground
|
2 |
|
Bedrooms Below Ground
|
1 |
|
Bedrooms Total
|
3 |
|
Appliances
|
Cooktop - Electric, Oven - Electric, Dishwasher, Dryer - Electric, Washer, Microwave, Refrigerator, Water Softener, Central Vacuum |
|
Architectural Style
|
Bungalow |
|
Basement Development
|
Partially Finished |
|
Basement Features
|
Walk Out |
|
Basement Type
|
Full (partially Finished) |
|
Constructed Date
|
2007 |
|
Construction Style Attachment
|
Detached |
|
Cooling Type
|
Heat Pump |
|
Exterior Finish
|
Vinyl |
|
Fireplace Present
|
Yes |
|
Flooring Type
|
Ceramic Tile, Laminate |
|
Half Bath Total
|
1 |
|
Stories Total
|
1 |
|
Total Finished Area
|
2993 Sqft |
|
Type
|
House |
|
Utility Water
|
Dug Well, Well |
Parking
Land
|
Acreage
|
Yes |
|
Land Amenities
|
Golf Course, Shopping |
|
Landscape Features
|
Landscaped |
|
Sewer
|
Septic System |
|
Size Irregular
|
5.09 |
|
Size Total
|
5.09 Ac |
|
Size Total Text
|
5.09 Ac |
Rooms
| Level |
Type |
Length |
Width |
Dimensions |
|
Lower Level |
Recreational, Games Room |
|
|
34 x 18 +bay |
|
Lower Level |
Bedroom |
|
|
12.4 x 10.7 |
|
Lower Level |
Bath (# Pieces 1-6) |
|
|
3 pc - 6.11x6.11 |
|
Lower Level |
Storage |
|
|
13.9 x16.7+jogs |
|
Lower Level |
Utility Room |
|
|
21.9 x 16.7-jog |
|
Lower Level |
Workshop |
|
|
34 x 9 +jog |
|
Main Level |
Great Room |
|
|
/ kitchen: 26.5 x 22.3 |
|
Main Level |
Dining Room |
|
|
13.2 x 11.4 |
|
Main Level |
Primary Bedroom |
|
|
15 x 13.11 |
|
Main Level |
Ensuite (# Pieces 2-6) |
|
|
3 pc - 9.5x8.7 |
|
Main Level |
Bedroom |
|
|
13.9 x 10.11 |
|
Main Level |
Bath (# Pieces 1-6) |
|
|
3 pc - 12.7x5.7 |
|
Main Level |
Laundry Room |
|
|
8.4 x 6.2 |
|
Main Level |
Bath (# Pieces 1-6) |
|
|
2 pc |
|
Main Level |
Mud Room |
|
|
10.8 x 5.10 |
|
Main Level |
Foyer |
|
|
11.1 x 8.6 |
|
Main Level |
Other |
|
|
Pantry 6x4.4 |
|
Main Level |
Workshop |
|
|
19 x 9 |
https://www.realtor.ca/real-estate/26991483/807-riverside-road-fort-ellis-fort-ellis

