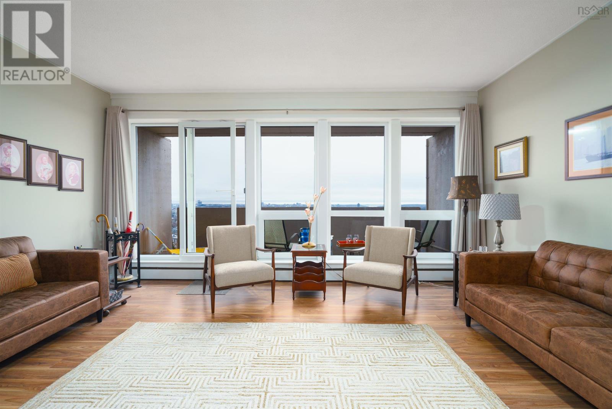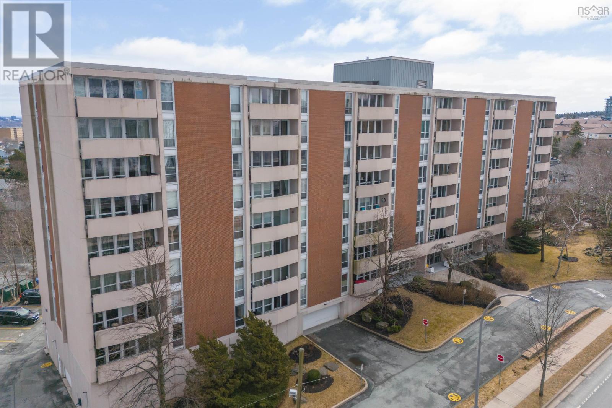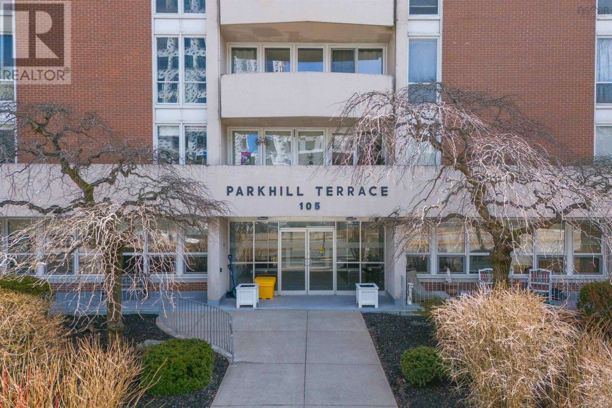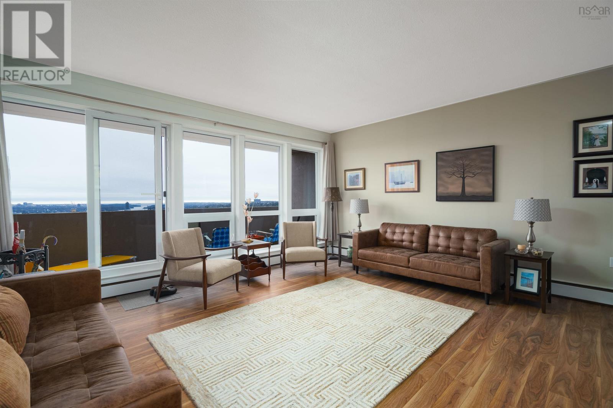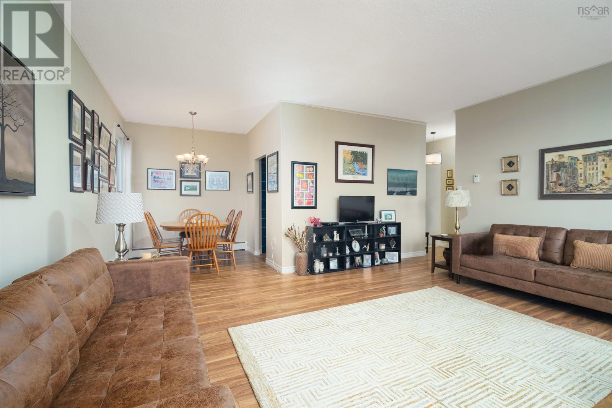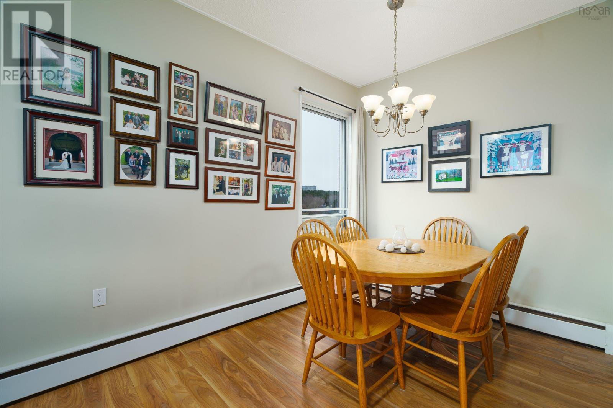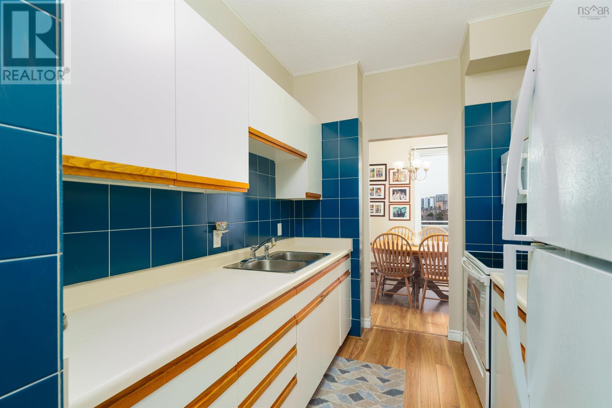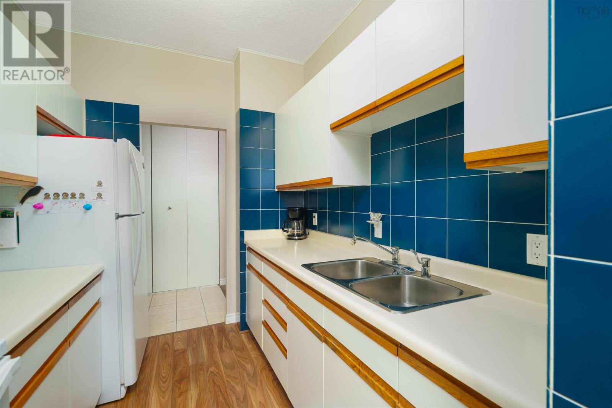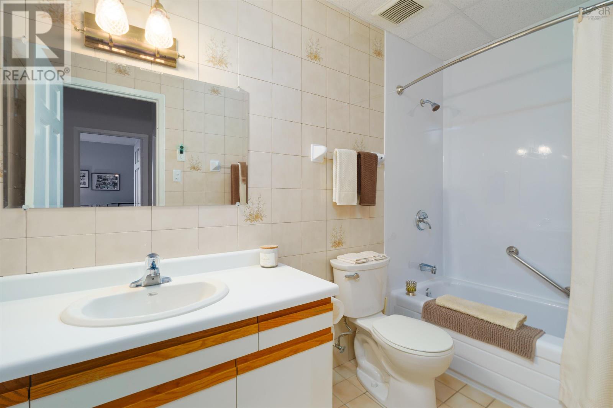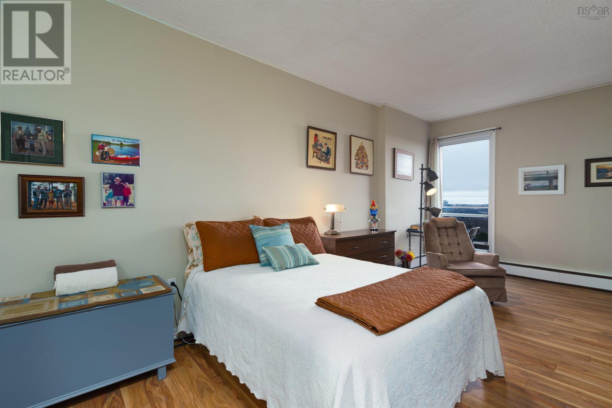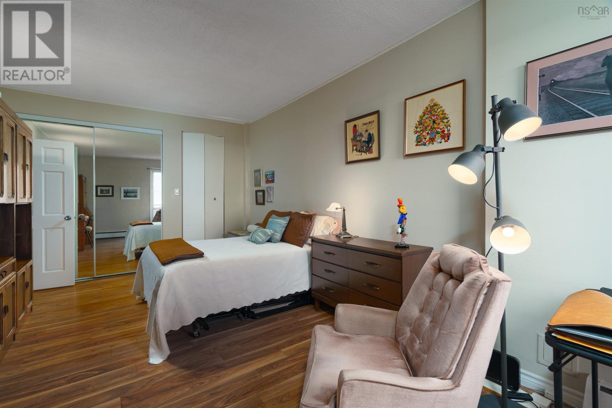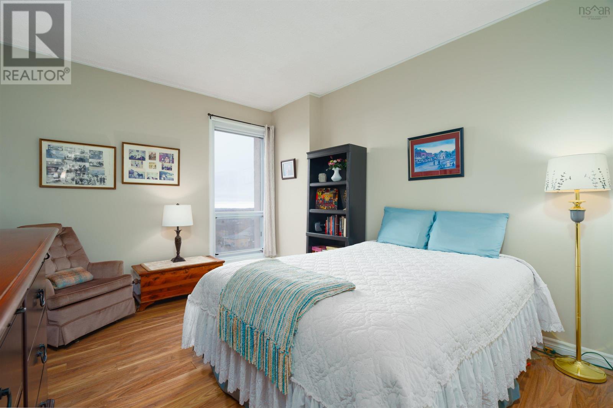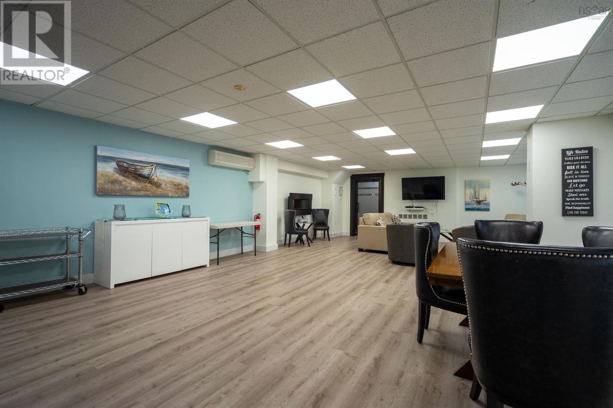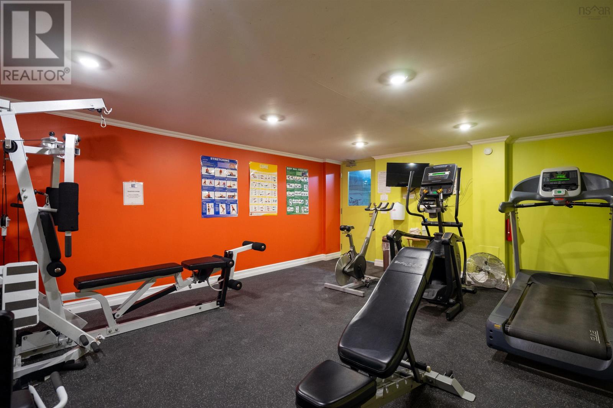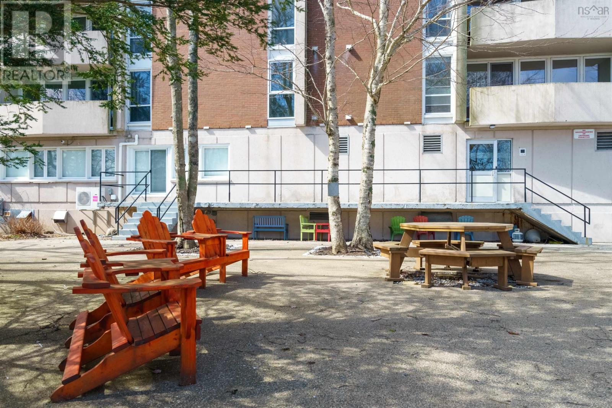801 105 Dunbrack Street Halifax, Nova Scotia B3M 3G7
$379,000Maintenance,
$533.87 Monthly
Maintenance,
$533.87 MonthlyAffordable Clayton Park condo living with a view! Bright and impeccably maintained 2 bedroom, 1 bathroom northeast facing top floor corner unit with stunning panoramic city views, 9 foot ceilings and large windows. Ample storage throughout with custom built in shelving. Condo fees include heat and water. Building amenities include a fitness centre, common room, library, bike storage, a workshop and EV chargers. Parkhill Terrace is a sought after condominium located in a well established, central and growing location, proving easy access to education, transit, amenities and recreation. Located minutes from Lacewood Business Park, Halifax Transit Lacewood Terminal, Bayers Lake Business Park, Canada Games Centre and The Mainland North Trail. Book a showing today! (id:25286)
Property Details
| MLS® Number | 202506359 |
| Property Type | Single Family |
| Community Name | Halifax |
| Amenities Near By | Golf Course, Park, Playground, Public Transit, Shopping, Place Of Worship |
| Community Features | Recreational Facilities, School Bus |
| Features | Balcony |
Building
| Bathroom Total | 1 |
| Bedrooms Above Ground | 2 |
| Bedrooms Total | 2 |
| Appliances | Range - Electric, Microwave Range Hood Combo, Refrigerator |
| Basement Type | None |
| Exterior Finish | Concrete |
| Flooring Type | Laminate |
| Foundation Type | Poured Concrete |
| Stories Total | 1 |
| Size Interior | 1048 Sqft |
| Total Finished Area | 1048 Sqft |
| Type | Apartment |
| Utility Water | Municipal Water |
Parking
| Garage | |
| Underground | |
| Parking Space(s) | |
| Shared |
Land
| Acreage | No |
| Land Amenities | Golf Course, Park, Playground, Public Transit, Shopping, Place Of Worship |
| Sewer | Municipal Sewage System |
Rooms
| Level | Type | Length | Width | Dimensions |
|---|---|---|---|---|
| Main Level | Foyer | 4. 8 x 8. 6 | ||
| Main Level | Bedroom | 11. 1 x 16. 2 | ||
| Main Level | Primary Bedroom | 11. 4 x 19. 5 | ||
| Main Level | Bath (# Pieces 1-6) | 10. 1 x 4. 10 | ||
| Main Level | Kitchen | 9. 7 x 7. 5 | ||
| Main Level | Dining Room | 8.0 x 7.9 | ||
| Main Level | Living Room | 18. 3 x 15. 10 | ||
| Main Level | Storage | 4. 5 x 7. 5 |
https://www.realtor.ca/real-estate/28099608/801-105-dunbrack-street-halifax-halifax
Interested?
Contact us for more information

