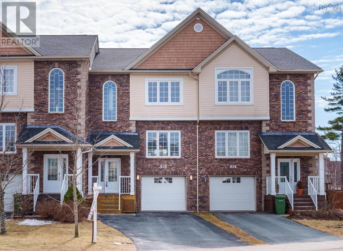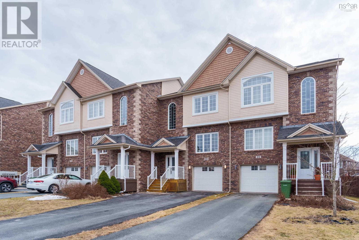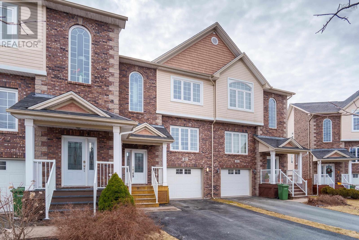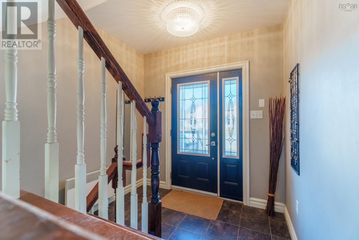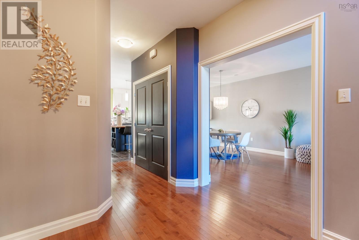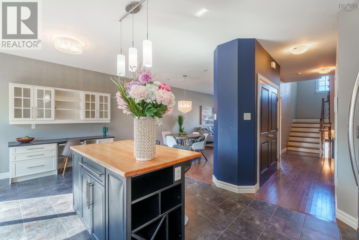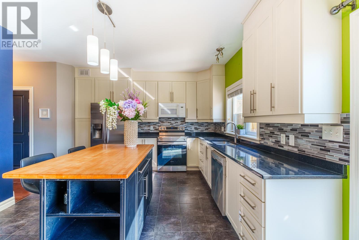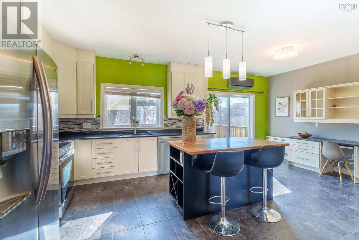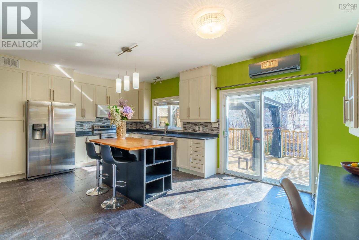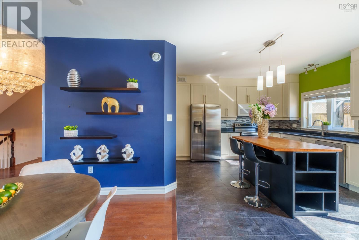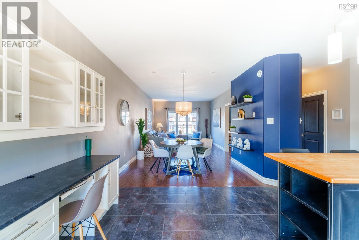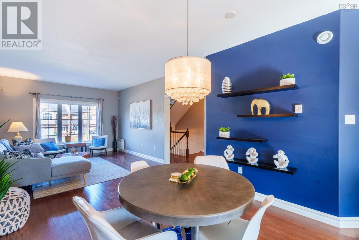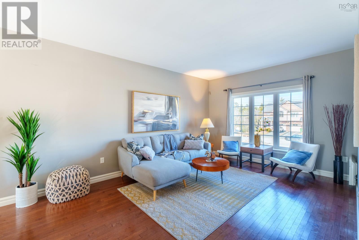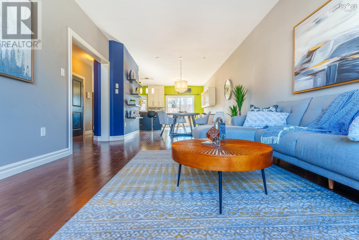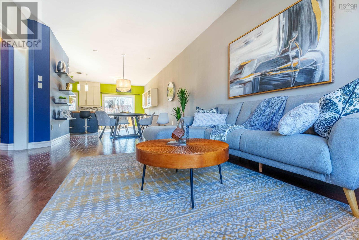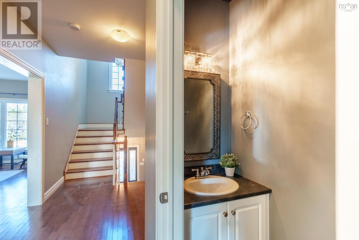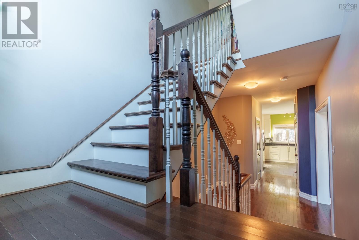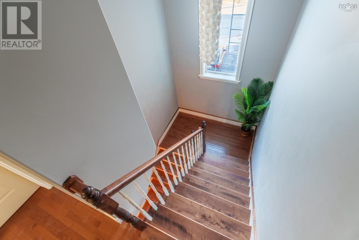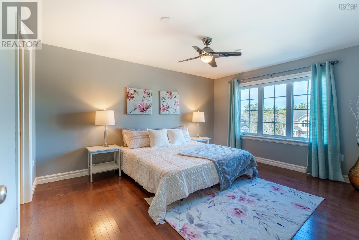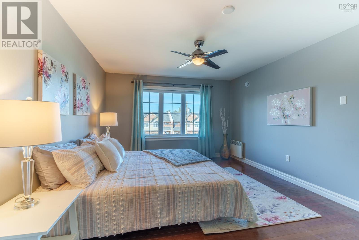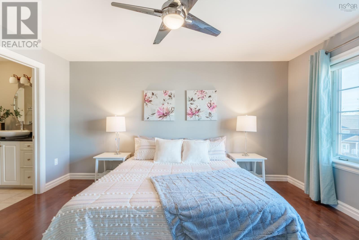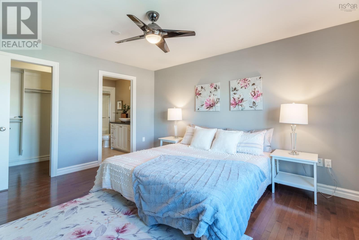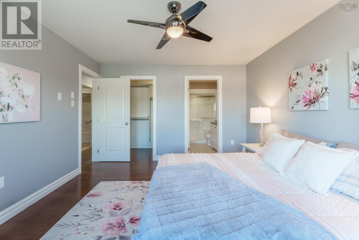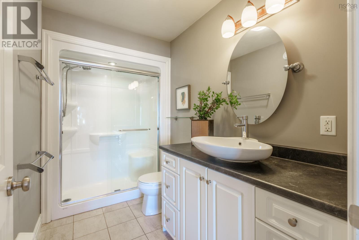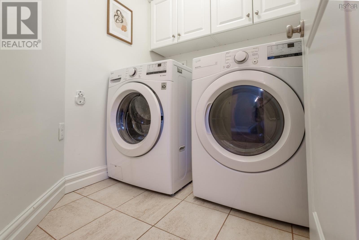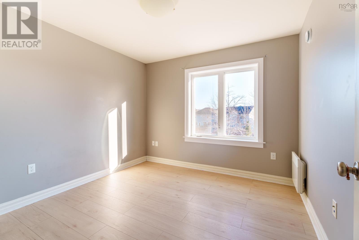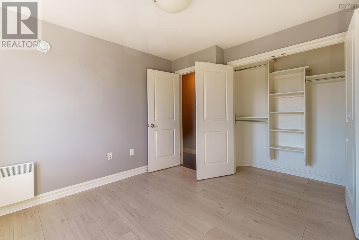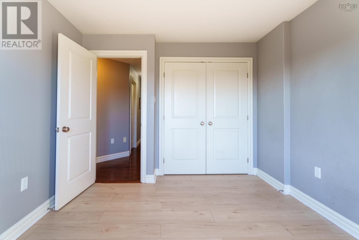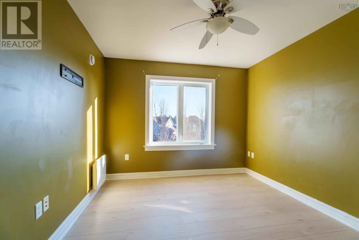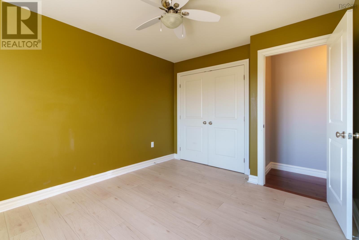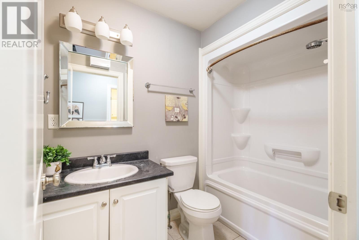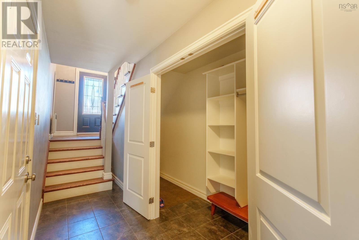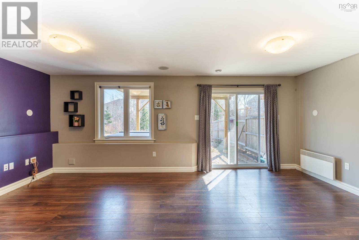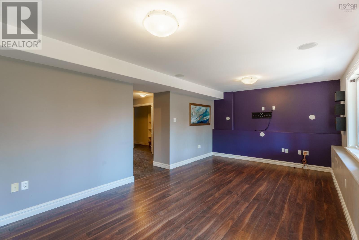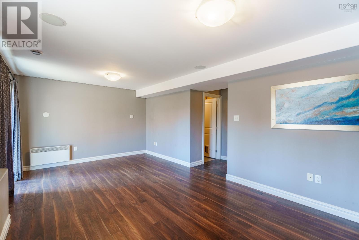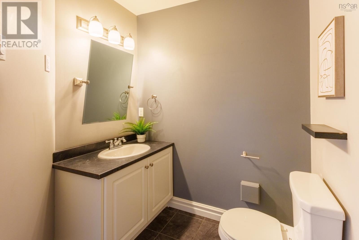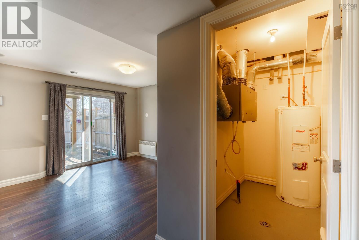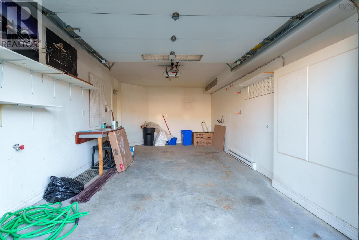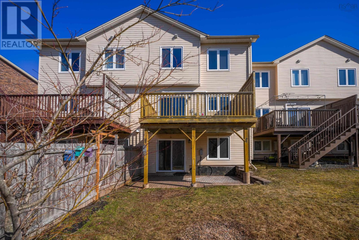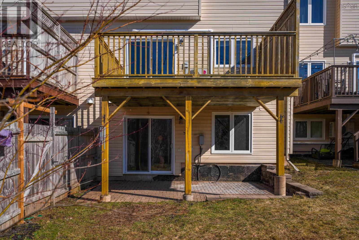80 Stockton Ridge Bedford, Nova Scotia B4A 0E3
$649,900
Welcome to this stunning townhouse nestled in a quiet cul-de-sac in the Ravines of Bedford South. This beautifully upgraded home offers 3 bedrooms, 2 full bathrooms, 2 half bathrooms, and ample closet and utility space. The main floor features a bright, open-concept living and dining area, along with a custom kitchen boasting granite countertops, a stylish backsplash, and a large butcher block island. A custom workstation provides a cozy spot for reading or working after dinner, while a ductless mini-split ensures year-round comfort.Step onto the south-facing deck and enjoy a morning coffee overlooking the lush backyard. Upstairs, the primary bedroom offers a walk-in closet and an ensuite bath. Two additional bedrooms, a full bathroom, and a convenient second-floor laundry room complete this level. The lower level features a spacious recreation room with walkout access to the private backyard?perfect for family fun or a home office?plus a powder room for added convenience. This home is within walking distance to schools, transportation and most amenities and much much more! Come and view it today! (id:25286)
Open House
This property has open houses!
2:00 pm
Ends at:4:00 pm
Property Details
| MLS® Number | 202504732 |
| Property Type | Single Family |
| Community Name | Bedford |
| Amenities Near By | Park, Playground, Public Transit, Shopping |
| Community Features | School Bus |
Building
| Bathroom Total | 4 |
| Bedrooms Above Ground | 3 |
| Bedrooms Total | 3 |
| Appliances | Stove, Dishwasher, Dryer, Washer, Microwave, Refrigerator |
| Constructed Date | 2011 |
| Cooling Type | Heat Pump |
| Exterior Finish | Brick, Vinyl |
| Flooring Type | Ceramic Tile, Hardwood, Laminate |
| Foundation Type | Poured Concrete |
| Half Bath Total | 2 |
| Stories Total | 2 |
| Size Interior | 2237 Sqft |
| Total Finished Area | 2237 Sqft |
| Type | Row / Townhouse |
| Utility Water | Municipal Water |
Parking
| Garage | |
| Attached Garage |
Land
| Acreage | No |
| Land Amenities | Park, Playground, Public Transit, Shopping |
| Sewer | Municipal Sewage System |
| Size Irregular | 0.0766 |
| Size Total | 0.0766 Ac |
| Size Total Text | 0.0766 Ac |
Rooms
| Level | Type | Length | Width | Dimensions |
|---|---|---|---|---|
| Second Level | Primary Bedroom | 15.2x12.2 | ||
| Second Level | Ensuite (# Pieces 2-6) | 5.3x10 | ||
| Second Level | Bedroom | 11.1x10.3 | ||
| Second Level | Bedroom | 12.1x10.3 | ||
| Second Level | Bath (# Pieces 1-6) | 5x8 | ||
| Lower Level | Bath (# Pieces 1-6) | 6.4x7.9-JOGS | ||
| Lower Level | Recreational, Games Room | 20.1x11.3 | ||
| Main Level | Living Room | 12.2x14 | ||
| Main Level | Dining Room | 12.7x11.1 | ||
| Main Level | Kitchen | 22x20.6 | ||
| Main Level | Bath (# Pieces 1-6) | 2.8x7.3 |
https://www.realtor.ca/real-estate/28017909/80-stockton-ridge-bedford-bedford
Interested?
Contact us for more information

