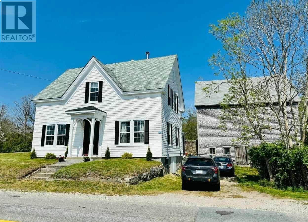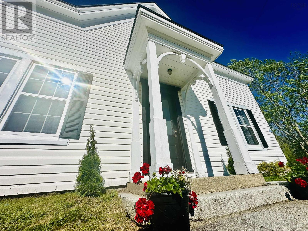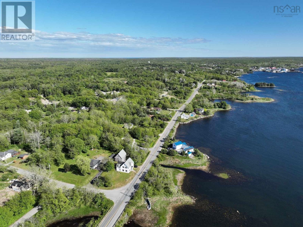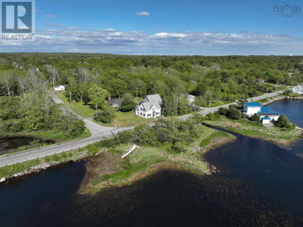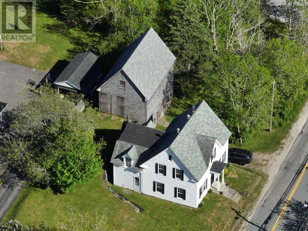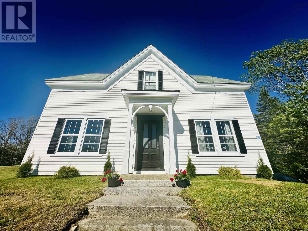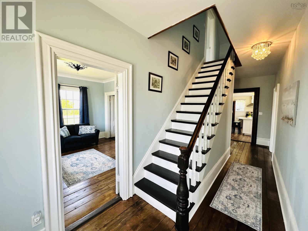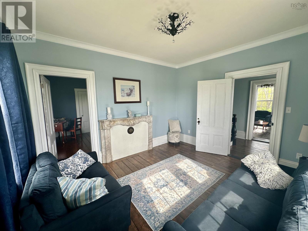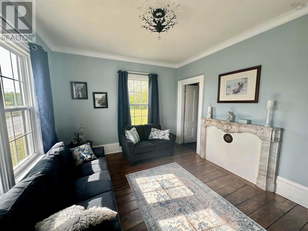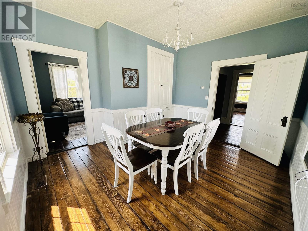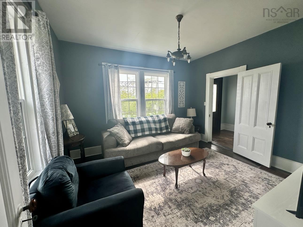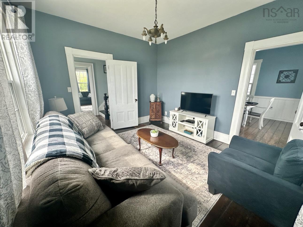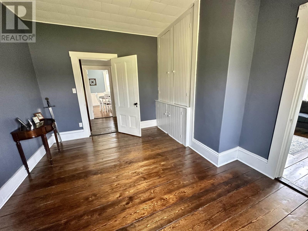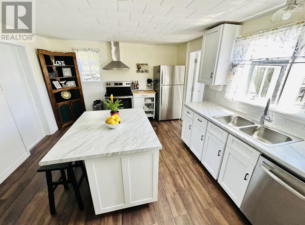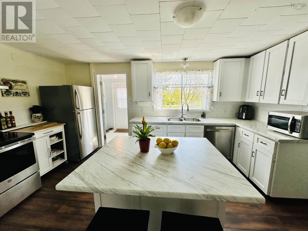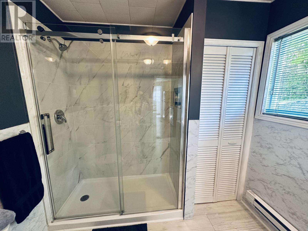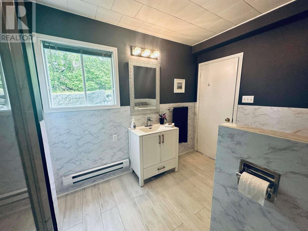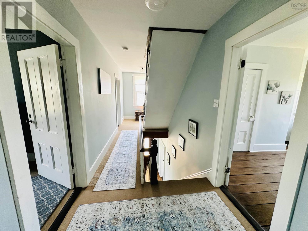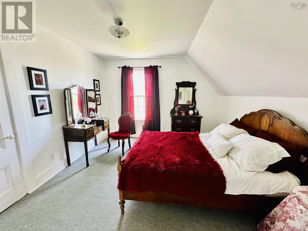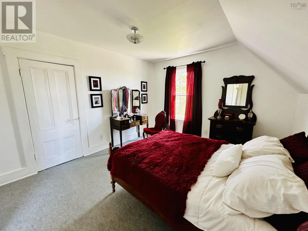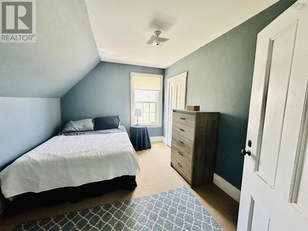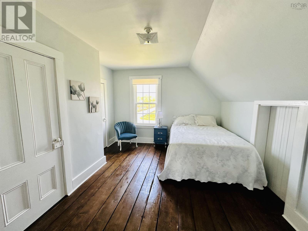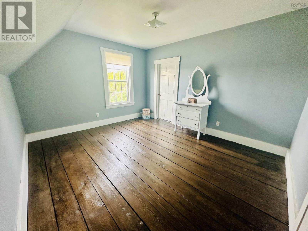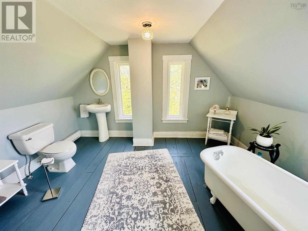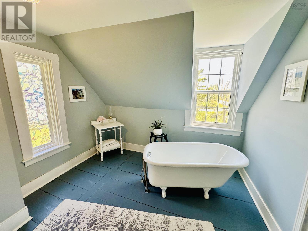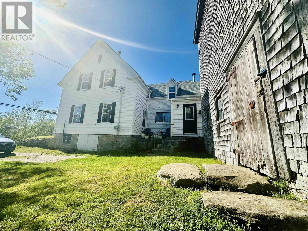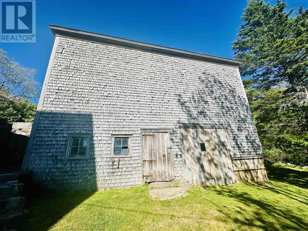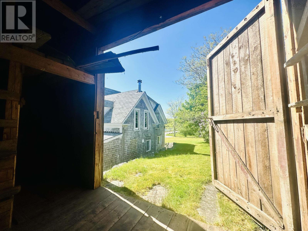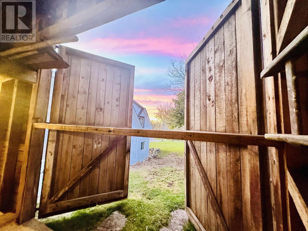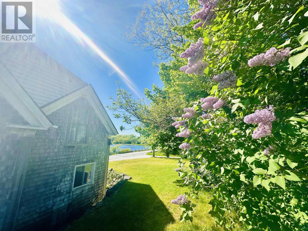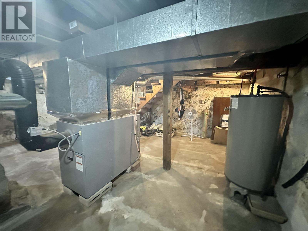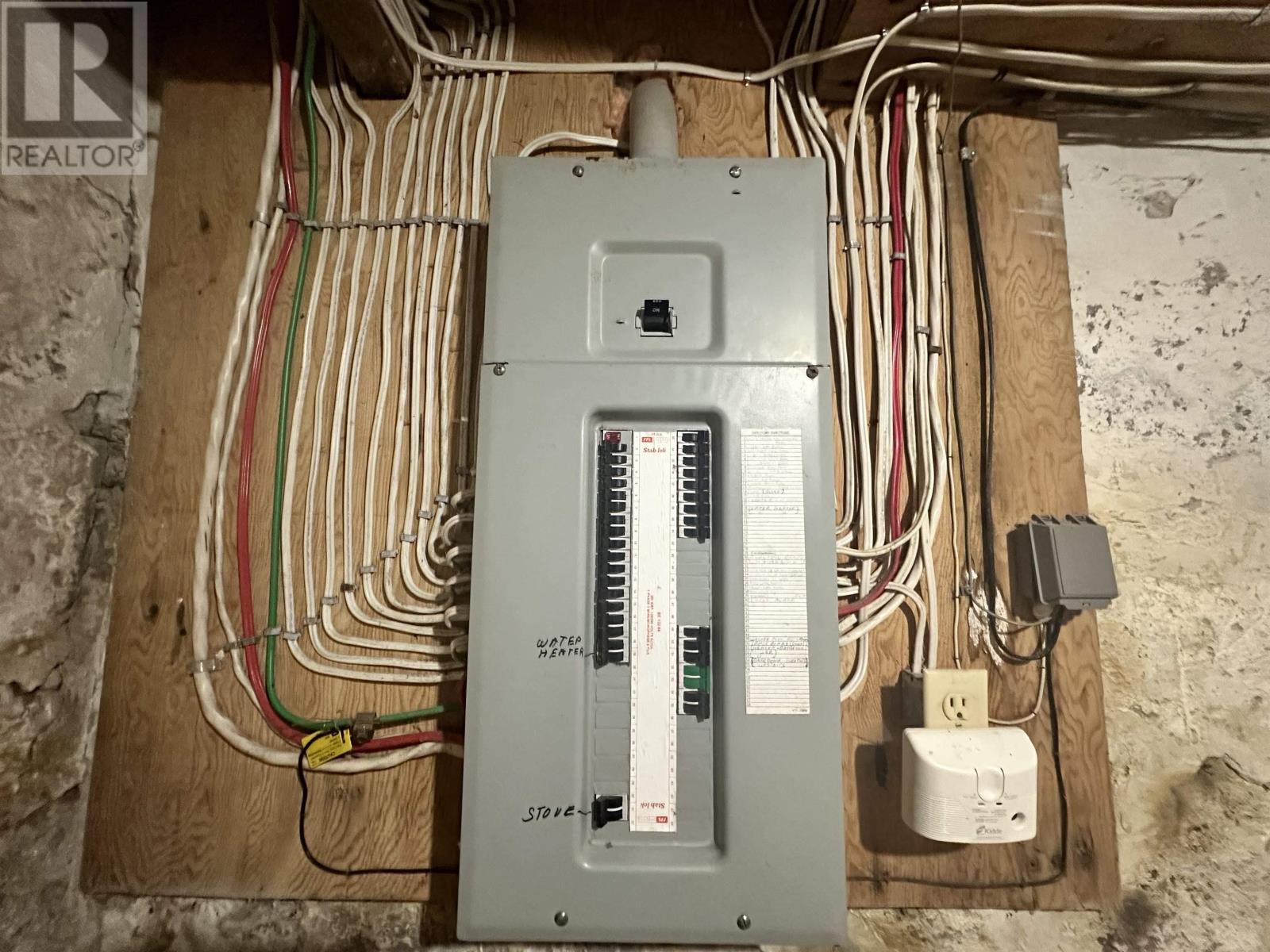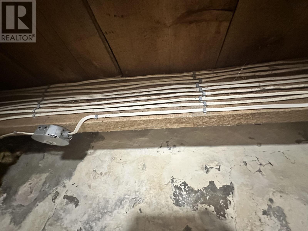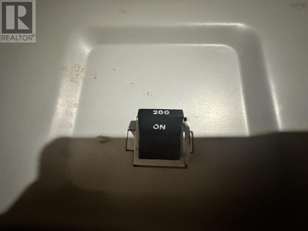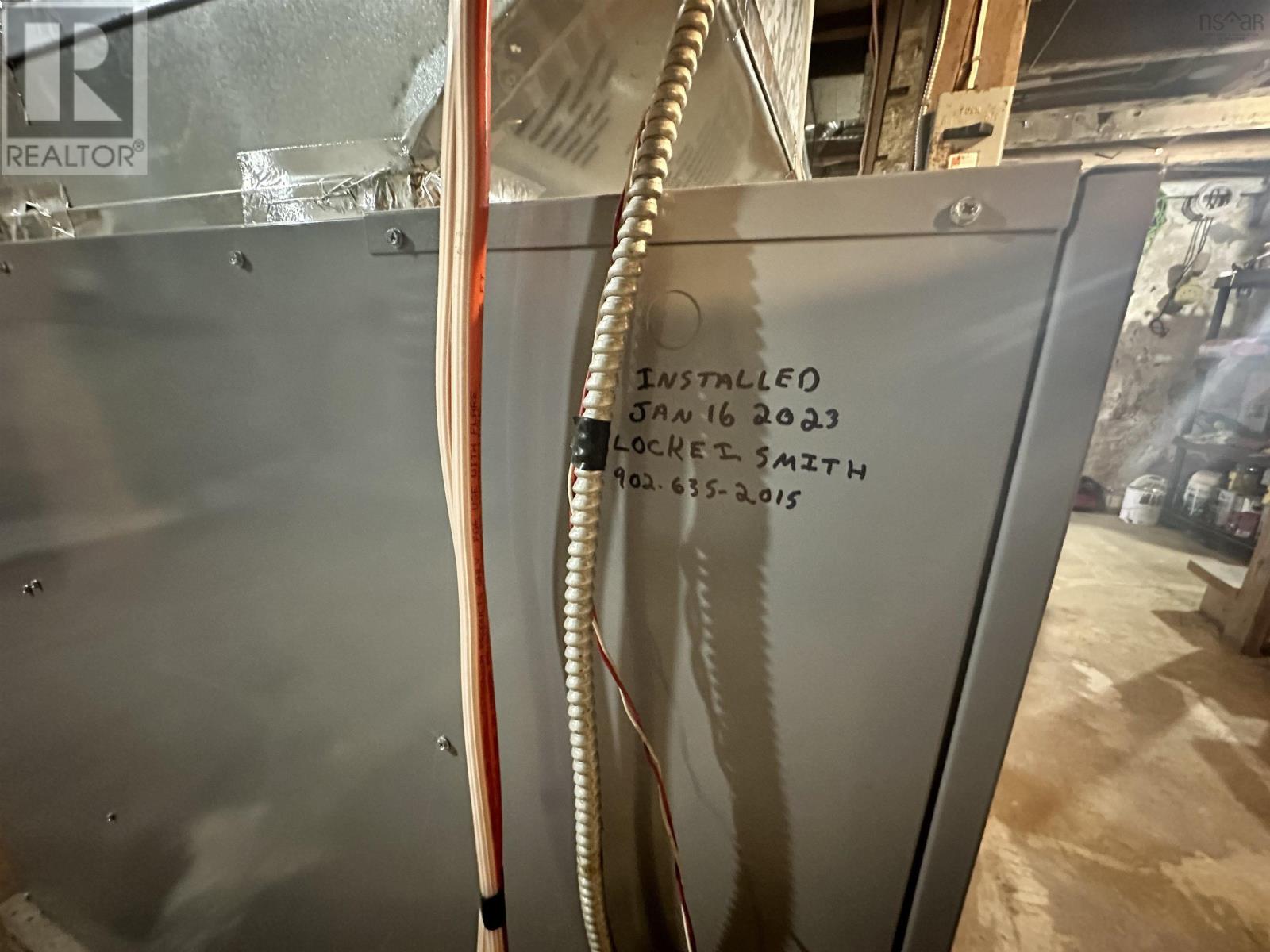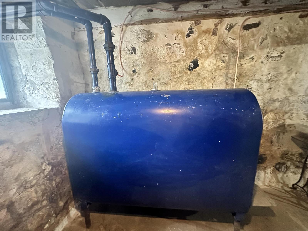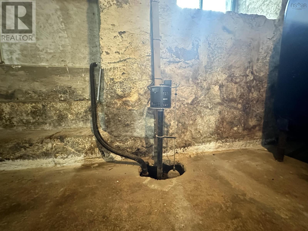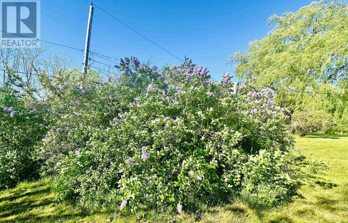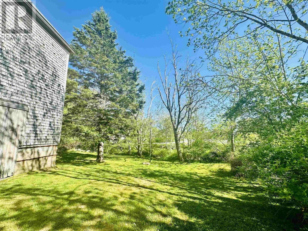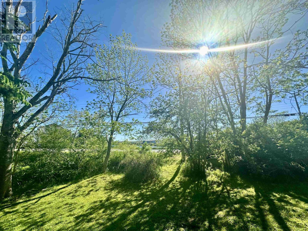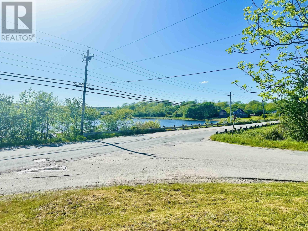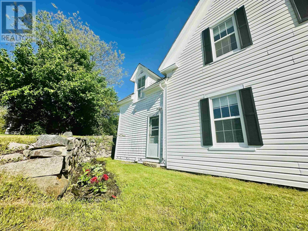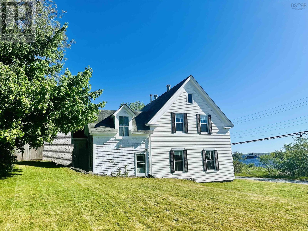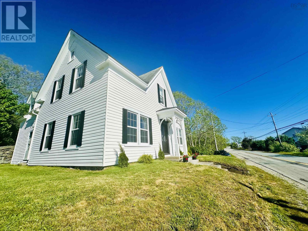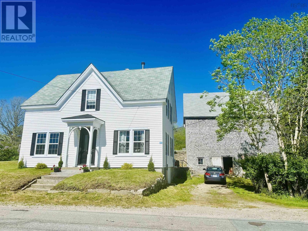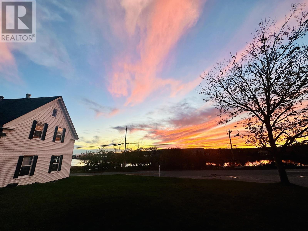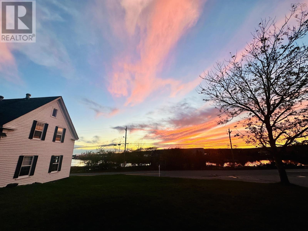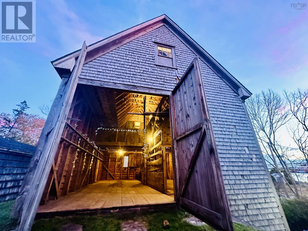4 Bedroom
2 Bathroom
2491 sqft
Landscaped
$359,500
Check out the Virtual Open House Tour in the links or on YouTube for a complete walk through of the property. Discover 80 Hammond Street, a stunning Gothic Revival home built in 1846 and masterfully restored to blend historic charm with modern comfort and convenience. This well-built and meticulously maintained property has high 9 foot ceilings and good bones... Homes like this are a rare find today. It features original refinished wooden floors and railings, a striking marble mantle in the living room, 17 new colonial windows and fresh paint throughout. The newly upgraded kitchen boasts stylish flooring, all new appliances, countertops, backsplash, and a spacious island, perfect for meal prep and casual dining. The main floor bathroom features a walk-in shower, new sink, new toilet, washer, and dryer. The second floor offers four spacious bedrooms and a large bathroom with a classic claw foot tub and ample storage. Modern amenities include a new furnace (2023), updated electrical (2019) with 200 amps, new bathroom baseboards, city water, municipal sewage, and a dug well. The property also includes a historic two-level Loyalist-era barn, perfect for an art studio or workshop. The barn has electricity 60 amps total. Overlooking Shelburne Harbour Bay, this home is just 2 minutes from Dock Street, 5 minutes from Shelburne Hospital and Sobeys grocery store, and a 7-minute drive to Sandy Point Lighthouse. Pristine sandy beaches are nearby. With your own brook, along with a beautiful lilac tree, it really enhances the property's peaceful appeal. Plus, enjoy breathtaking sunsets that paint the sky over the bay across the street. Lovingly cared for throughout the years, this home offers a unique blend of historical significance and modern & comfy upgrades. Dont miss this rare opportunity to own this piece of history. Schedule your private tour today! (229383089) (id:25286)
Property Details
|
MLS® Number
|
202412258 |
|
Property Type
|
Single Family |
|
Community Name
|
Shelburne |
|
Features
|
Sump Pump |
|
View Type
|
Harbour, View Of Water |
Building
|
Bathroom Total
|
2 |
|
Bedrooms Above Ground
|
4 |
|
Bedrooms Total
|
4 |
|
Appliances
|
Oven, Range, Stove, Dishwasher, Dryer - Electric, Washer, Microwave, Refrigerator |
|
Construction Style Attachment
|
Detached |
|
Exterior Finish
|
Wood Shingles, Vinyl |
|
Flooring Type
|
Carpeted, Hardwood, Laminate |
|
Foundation Type
|
Poured Concrete, Stone |
|
Stories Total
|
2 |
|
Size Interior
|
2491 Sqft |
|
Total Finished Area
|
2491 Sqft |
|
Type
|
House |
|
Utility Water
|
Dug Well, Municipal Water, Well |
Land
|
Acreage
|
No |
|
Landscape Features
|
Landscaped |
|
Sewer
|
Municipal Sewage System |
|
Size Irregular
|
0.2467 |
|
Size Total
|
0.2467 Ac |
|
Size Total Text
|
0.2467 Ac |
Rooms
| Level |
Type |
Length |
Width |
Dimensions |
|
Second Level |
Bedroom |
|
|
10 x 13 |
|
Second Level |
Bedroom |
|
|
10 x 13 |
|
Second Level |
Bedroom |
|
|
11 x 13 |
|
Second Level |
Bedroom |
|
|
11 x 13 |
|
Second Level |
Bath (# Pieces 1-6) |
|
|
9 x 12 |
|
Second Level |
Other |
|
|
Upper Barn 33.7 x 21 |
|
Lower Level |
Mud Room |
|
|
4 x 11 |
|
Main Level |
Bath (# Pieces 1-6) |
|
|
8 x 9 |
|
Main Level |
Dining Room |
|
|
10 x 13 |
|
Main Level |
Den |
|
|
10 x 13 |
|
Main Level |
Living Room |
|
|
11 x 13 |
|
Main Level |
Den |
|
|
11 x 13 |
|
Main Level |
Kitchen |
|
|
15 x 12 |
|
Main Level |
Other |
|
|
Lower Barn 33.7 x 21 |
https://www.realtor.ca/real-estate/26970831/80-hammond-street-shelburne-shelburne

