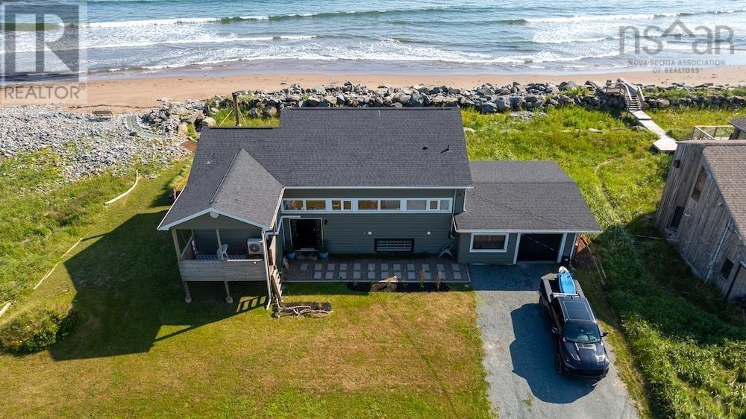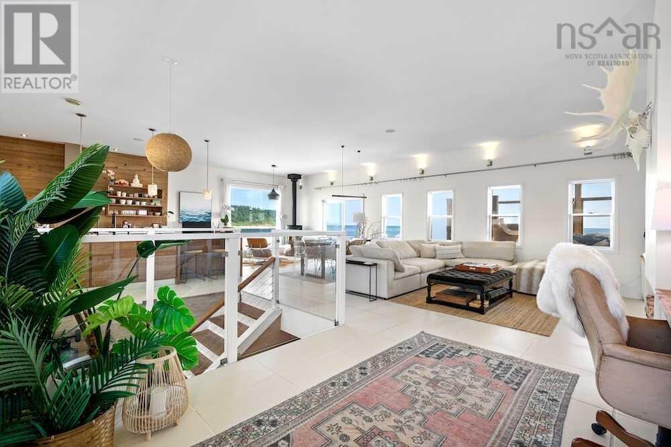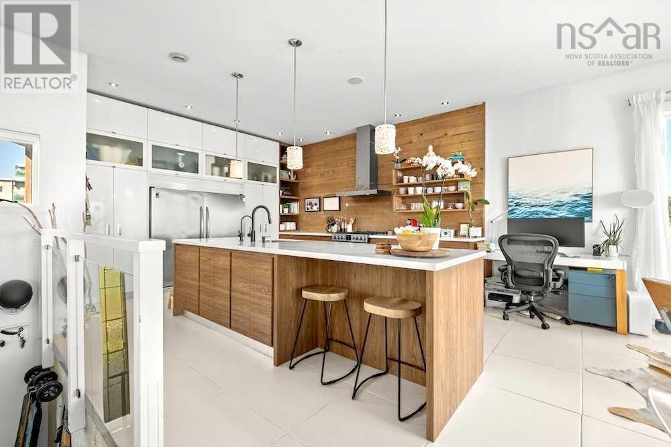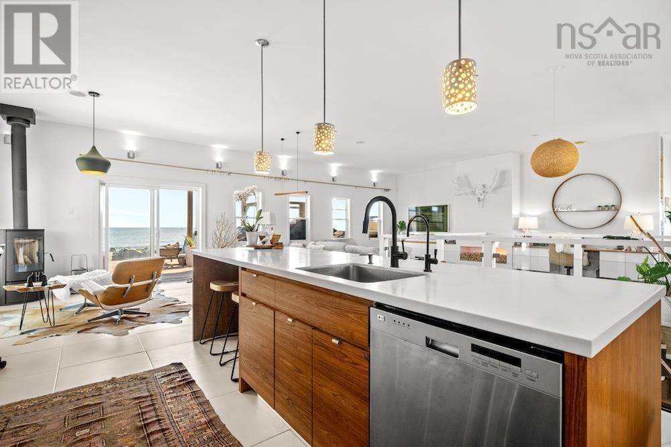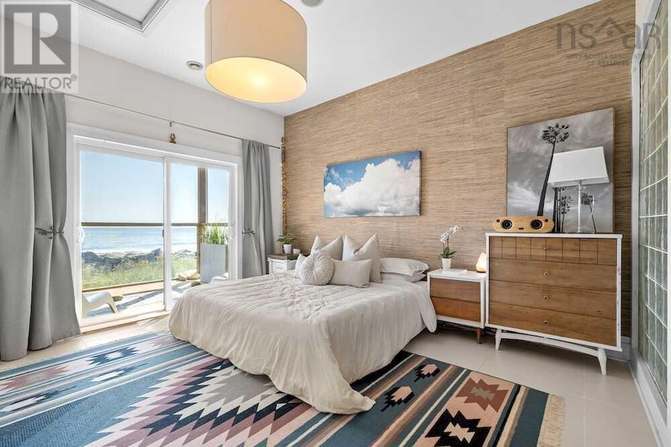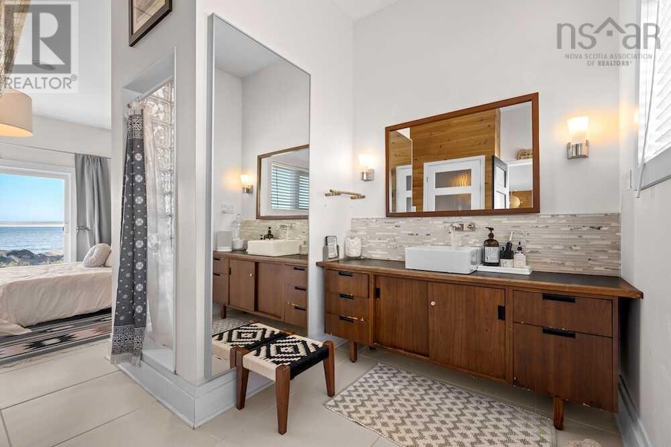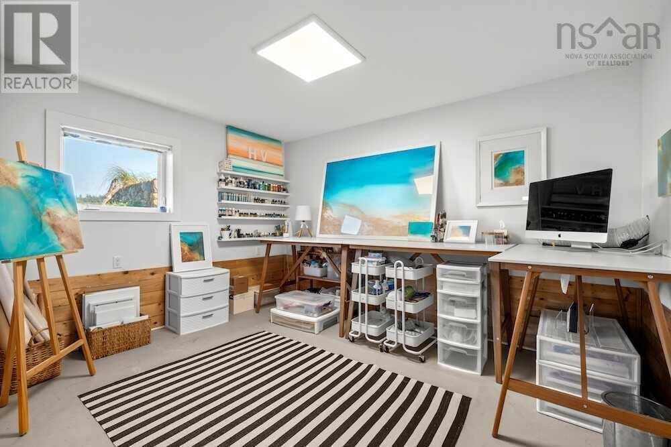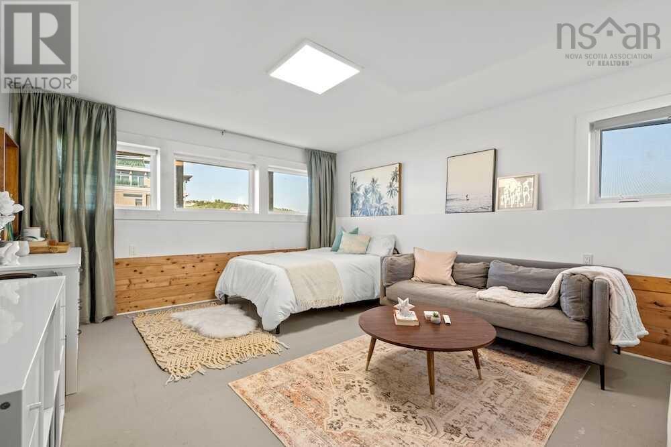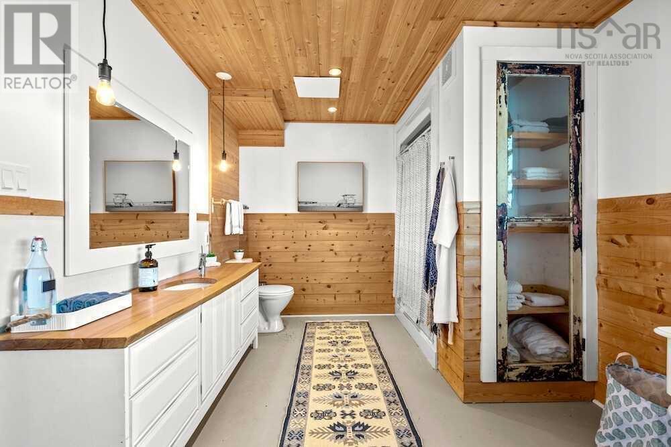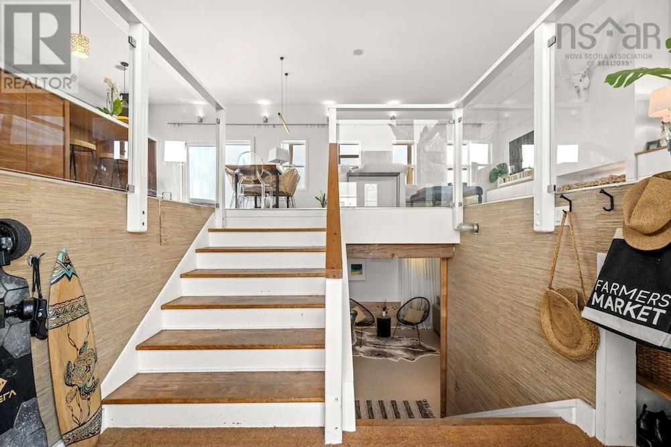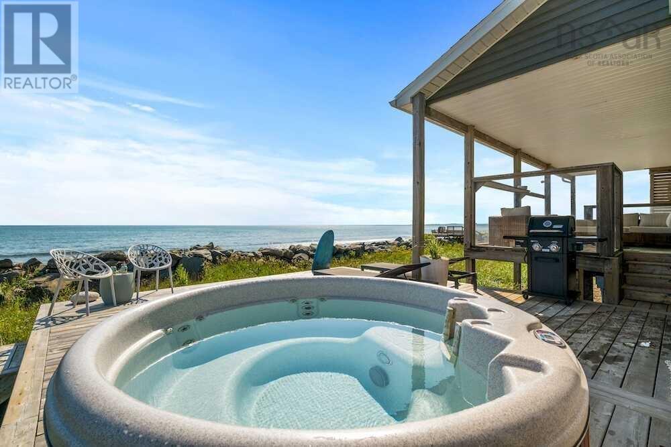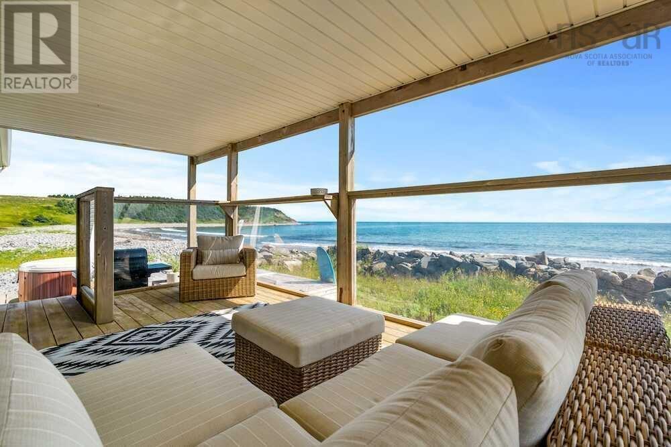3 Bedroom
2 Bathroom
2400 sqft
2 Level
Waterfront On Ocean
Landscaped
$1,100,000
Visit REALTOR® website for additional information. Wake up to ocean waves and breathtaking sunrises in this 3-bedroom, 2-bathroom oceanfront home, where every room offers panoramic views of the ocean and Porters Lake. Immerse yourself in nature with daily sightings of seals, porpoises, and eagles. Swim, surf, or kiteboard directly from your backyard, with nearby cliffs perfect for paragliding. The open-concept living area features high ceilings, large windows, and a modern kitchen. The primary bedroom offers an ensuite, high ceilings, and a private balcony. Relax on the expansive deck, soak in the hot tub, or stargaze by the ocean with direct beach access. Located in a protected provincial park, just 30 minutes from Halifax, this home ensures privacy and serenity, making it perfect for short-term rentals. (id:25286)
Property Details
|
MLS® Number
|
202421501 |
|
Property Type
|
Single Family |
|
Community Name
|
Lawrencetown |
|
Amenities Near By
|
Beach |
|
View Type
|
Ocean View |
|
Water Front Type
|
Waterfront On Ocean |
Building
|
Bathroom Total
|
2 |
|
Bedrooms Above Ground
|
1 |
|
Bedrooms Below Ground
|
2 |
|
Bedrooms Total
|
3 |
|
Appliances
|
Range, Dishwasher, Dryer, Freezer, Microwave, Refrigerator |
|
Architectural Style
|
2 Level |
|
Basement Features
|
Walk Out |
|
Basement Type
|
Full |
|
Constructed Date
|
1952 |
|
Construction Style Attachment
|
Detached |
|
Exterior Finish
|
Vinyl |
|
Flooring Type
|
Ceramic Tile, Concrete |
|
Foundation Type
|
Poured Concrete |
|
Stories Total
|
1 |
|
Size Interior
|
2400 Sqft |
|
Total Finished Area
|
2400 Sqft |
|
Type
|
House |
|
Utility Water
|
Community Water System, Shared Well |
Parking
|
Garage
|
|
|
Attached Garage
|
|
|
Gravel
|
|
Land
|
Acreage
|
No |
|
Land Amenities
|
Beach |
|
Landscape Features
|
Landscaped |
|
Sewer
|
Septic System |
|
Size Irregular
|
0.6313 |
|
Size Total
|
0.6313 Ac |
|
Size Total Text
|
0.6313 Ac |
Rooms
| Level |
Type |
Length |
Width |
Dimensions |
|
Basement |
Family Room |
|
|
13.5x32.3 |
|
Basement |
Bedroom |
|
|
13x10.4 |
|
Basement |
Bedroom |
|
|
13.3x13.11 |
|
Basement |
Utility Room |
|
|
10x7.8 |
|
Basement |
Bath (# Pieces 1-6) |
|
|
9.5x15 |
|
Main Level |
Other |
|
|
5x8.6 |
|
Main Level |
Kitchen |
|
|
14.6x27 |
|
Main Level |
Living Room |
|
|
15x20 |
|
Main Level |
Primary Bedroom |
|
|
13x13.6 |
|
Main Level |
Ensuite (# Pieces 2-6) |
|
|
10.3x9.1 |
|
Main Level |
Den |
|
|
13x9.8 |
https://www.realtor.ca/real-estate/27373624/8-wyndenfog-lane-lawrencetown-lawrencetown

