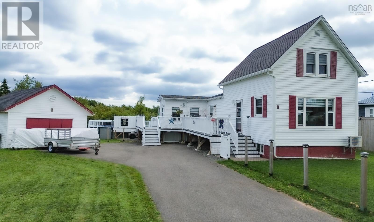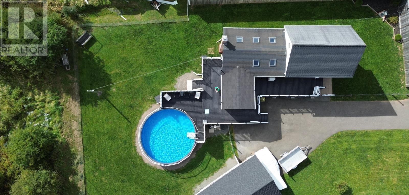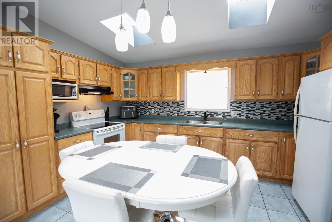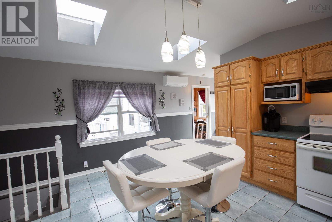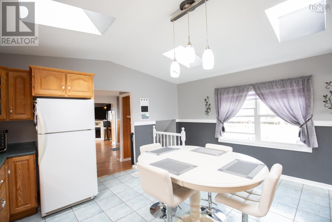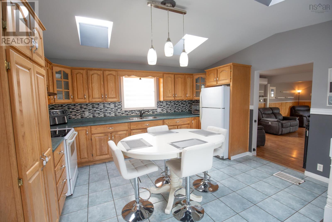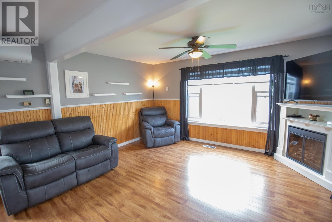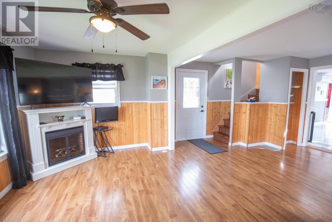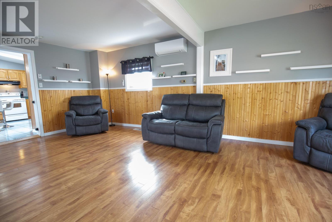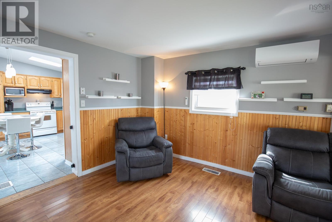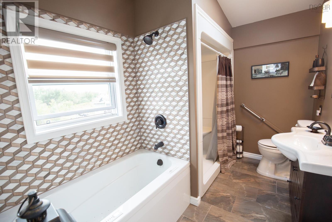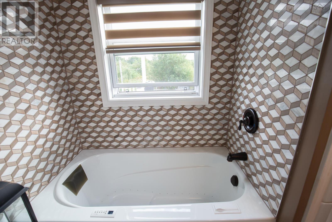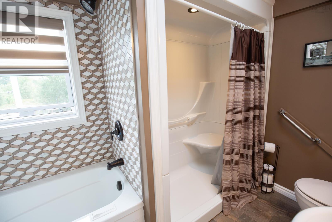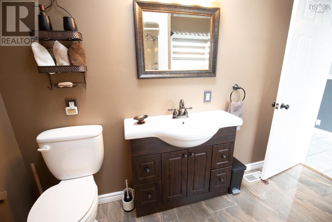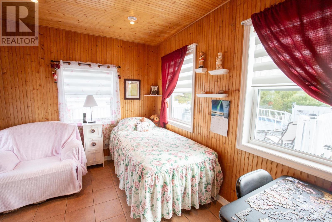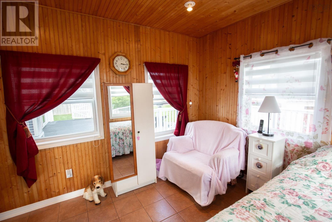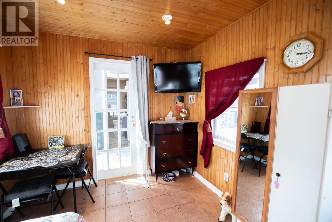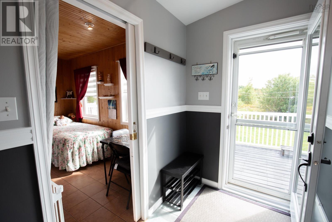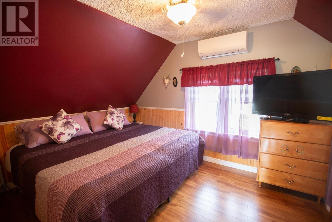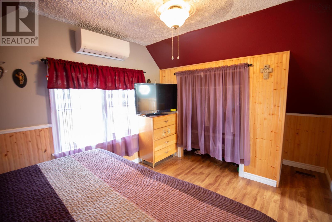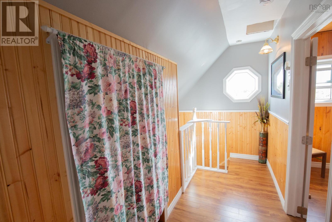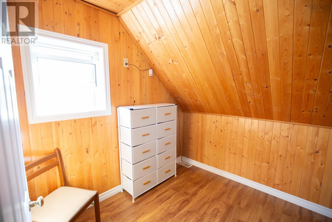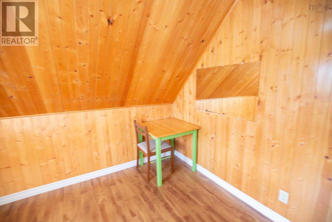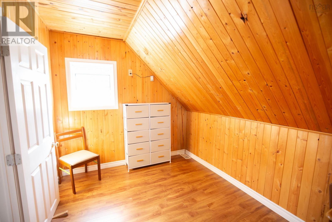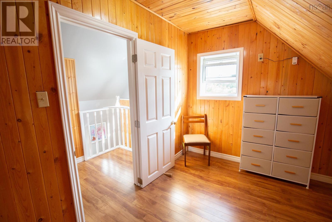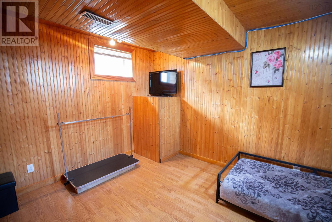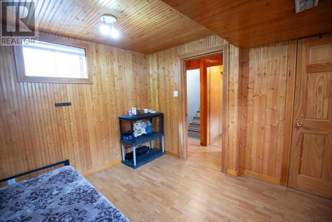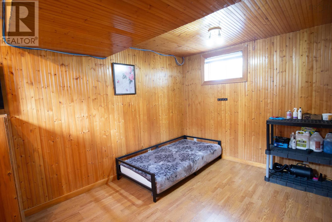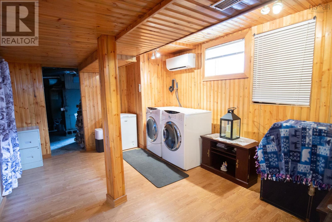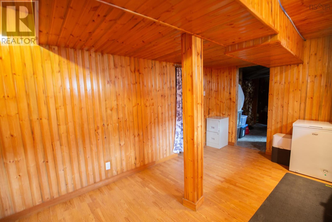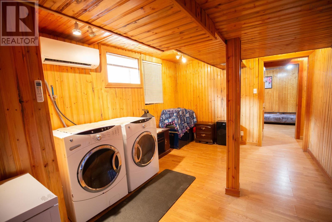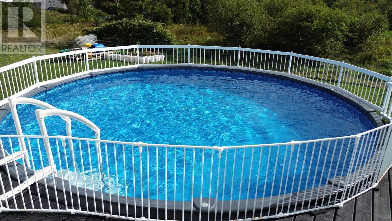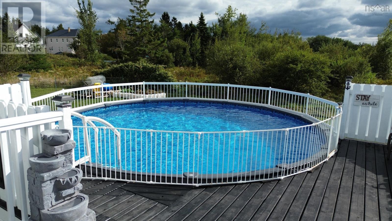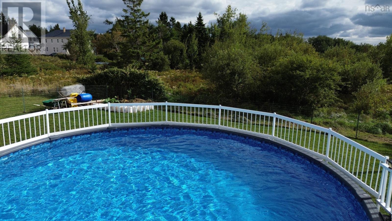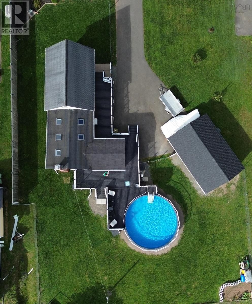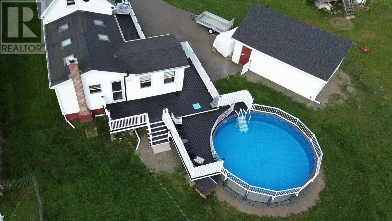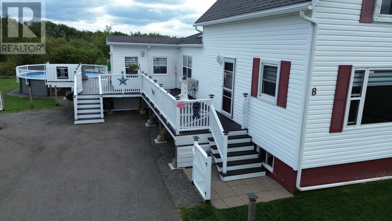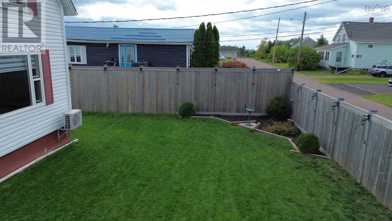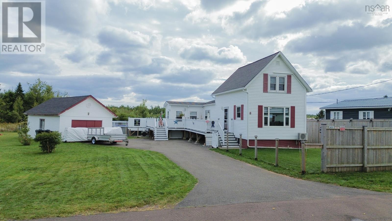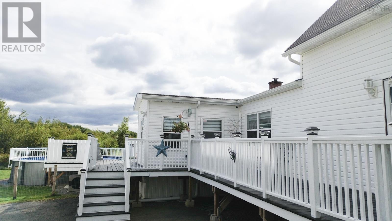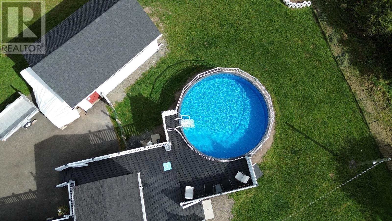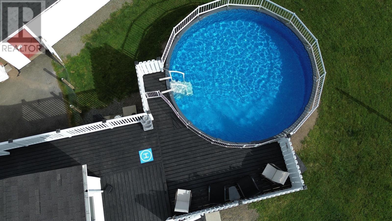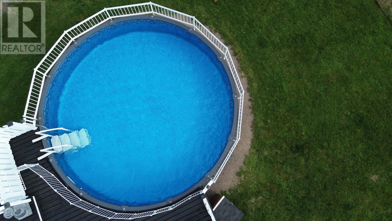4 Bedroom
1 Bathroom
1317 sqft
Above Ground Pool
Heat Pump
Landscaped
$290,000
This home has been thoughtfully updated with features that combine comfort & practicality. The main level includes a bright eat-in kitchen that opens to a large living room, offering plenty of space for gatherings. A sunroom on the main floor could easily be used as a bedroom, while upstairs there are 2 bedrooms, with one spacious enough for a king-size bed. The finished basement provides additional living space with a rec room & a laundry area. The bathroom has been fully upgraded & includes a walk-in shower with wall jets & a seat, plus a Bain Ultra air jet tub with features like chromotherapy lighting, heated backrest & a drying cycle. 4 new heat pumps were installed in 2024, ensuring the home stays comfortable throughout the year. Outside, the fully fenced yard is secured with a 360-degree HIK vision camera system that records around the clock. There?s also a 21-foot saltwater pool, heated by a Hayward heater. The roof gutters were replaced two years ago & the electrical panel has been updated. The property sits on a double lot with a 24x16 garage. Additional highlights include a forced air wood/oil combo furnace, municipal water & sewer, 3 cords of wood included in the sale along with the washer, dryer, fridge, stove, blinds, microwave & curtains. The house was raised in 1996, with a new concrete foundation added. (id:25286)
Property Details
|
MLS® Number
|
202425347 |
|
Property Type
|
Single Family |
|
Community Name
|
Springhill |
|
Amenities Near By
|
Golf Course, Park, Playground, Shopping, Place Of Worship |
|
Community Features
|
Recreational Facilities |
|
Features
|
Level, Sump Pump |
|
Pool Type
|
Above Ground Pool |
Building
|
Bathroom Total
|
1 |
|
Bedrooms Above Ground
|
3 |
|
Bedrooms Below Ground
|
1 |
|
Bedrooms Total
|
4 |
|
Appliances
|
Range - Electric, Dryer - Electric, Washer, Refrigerator |
|
Basement Type
|
Unknown |
|
Construction Style Attachment
|
Detached |
|
Cooling Type
|
Heat Pump |
|
Exterior Finish
|
Vinyl |
|
Flooring Type
|
Ceramic Tile, Laminate |
|
Foundation Type
|
Poured Concrete |
|
Stories Total
|
2 |
|
Size Interior
|
1317 Sqft |
|
Total Finished Area
|
1317 Sqft |
|
Type
|
House |
|
Utility Water
|
Municipal Water |
Parking
Land
|
Acreage
|
No |
|
Land Amenities
|
Golf Course, Park, Playground, Shopping, Place Of Worship |
|
Landscape Features
|
Landscaped |
|
Sewer
|
Municipal Sewage System |
|
Size Irregular
|
0.2042 |
|
Size Total
|
0.2042 Ac |
|
Size Total Text
|
0.2042 Ac |
Rooms
| Level |
Type |
Length |
Width |
Dimensions |
|
Second Level |
Primary Bedroom |
|
|
12.3 x 9.7 |
|
Second Level |
Bedroom |
|
|
11.1 x 8.1 |
|
Basement |
Bedroom |
|
|
13.6 x 9.6 |
|
Basement |
Laundry Room |
|
|
11.1 x 10.8 |
|
Basement |
Utility Room |
|
|
13.6 x 12.3 |
|
Main Level |
Eat In Kitchen |
|
|
15.7 x 14.6 |
|
Main Level |
Living Room |
|
|
15.2 x 21.3 |
|
Main Level |
Bedroom |
|
|
14.5 x 8.11 |
|
Main Level |
Bath (# Pieces 1-6) |
|
|
10.4 x 6.7 |
https://www.realtor.ca/real-estate/27580532/8-terris-street-springhill-springhill

