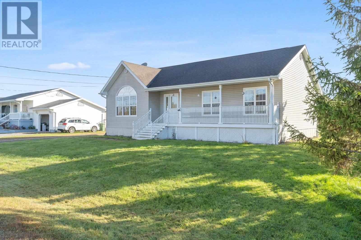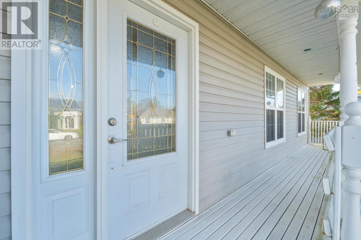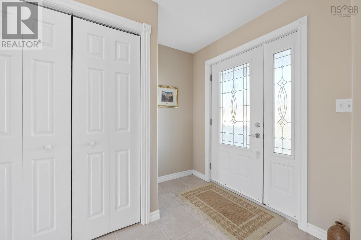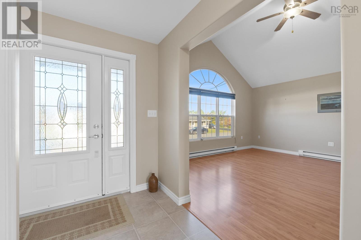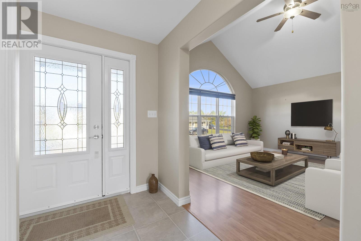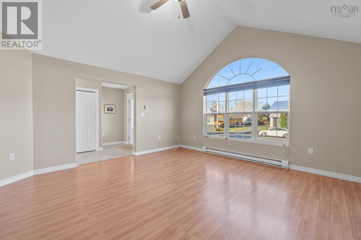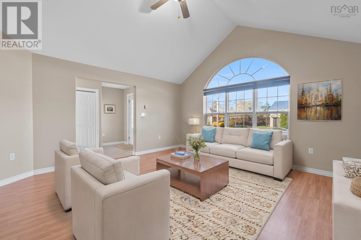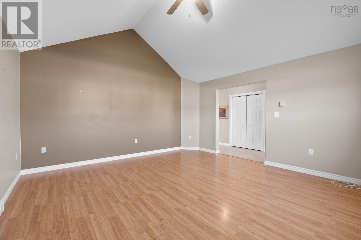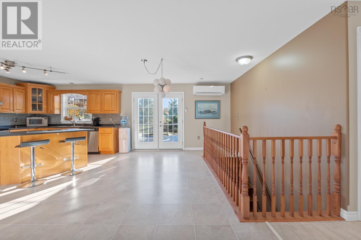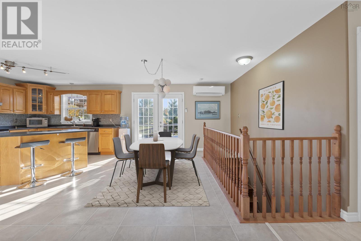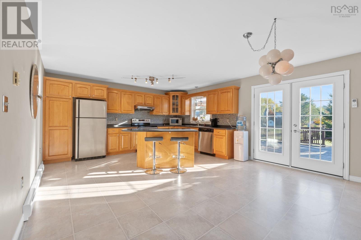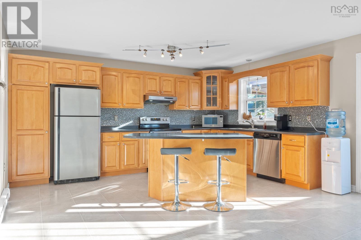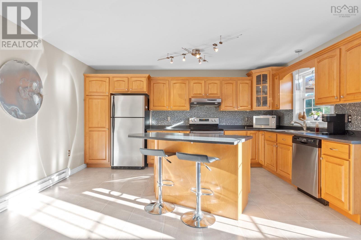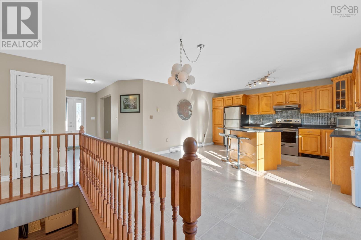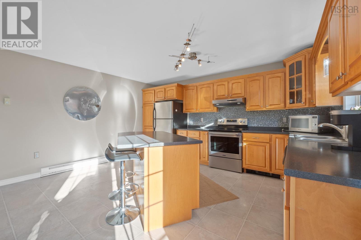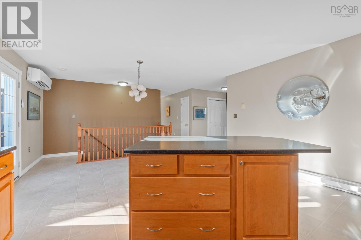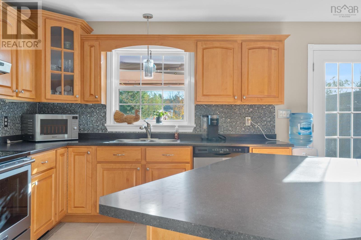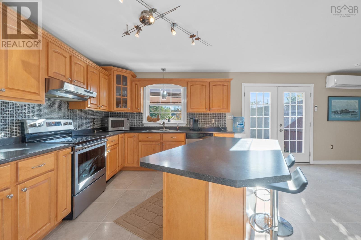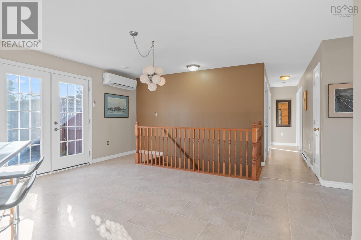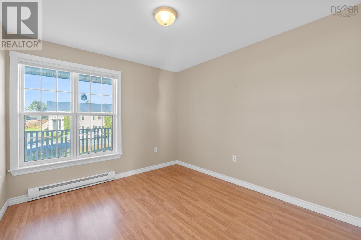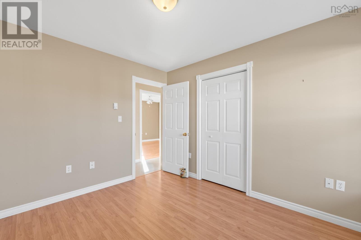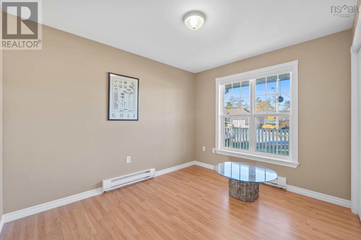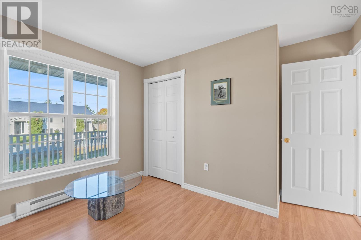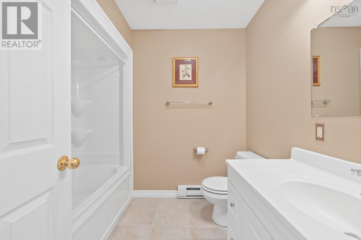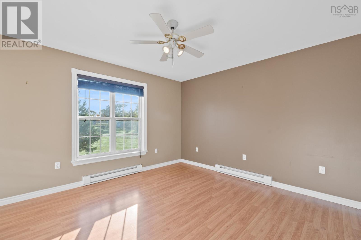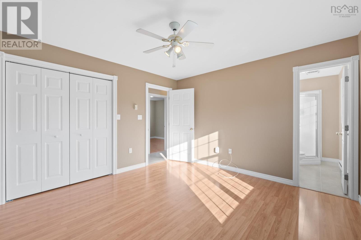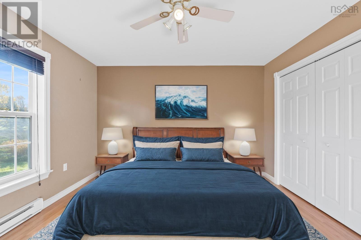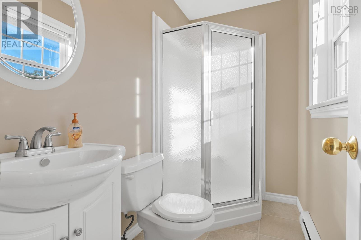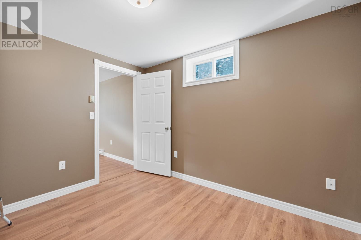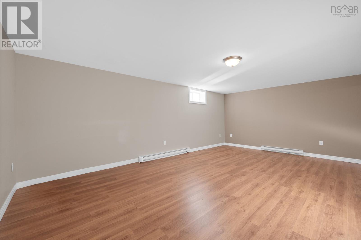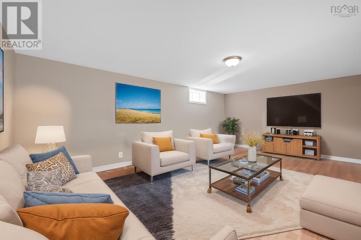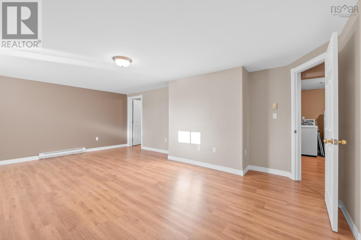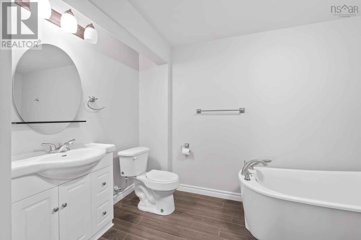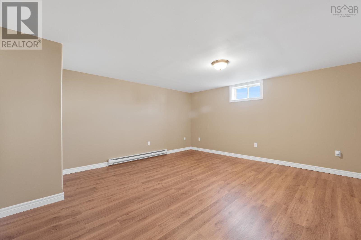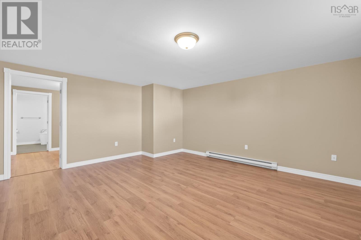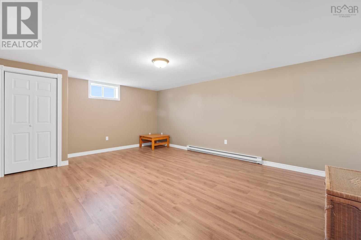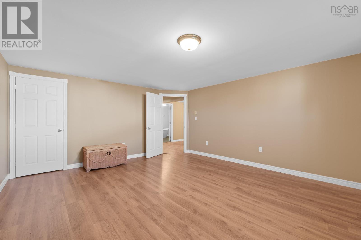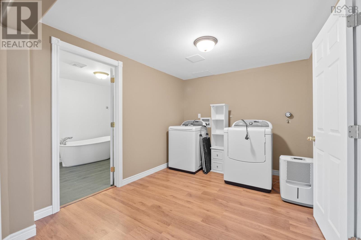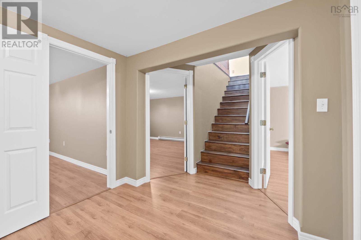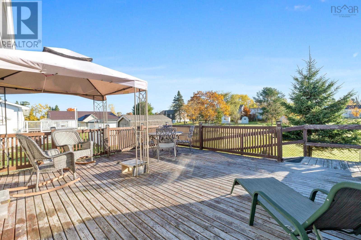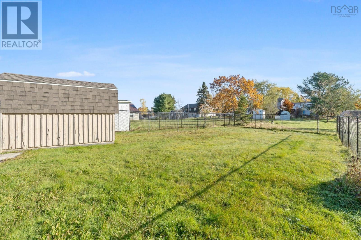5 Bedroom
3 Bathroom
3000 sqft
Bungalow
Heat Pump
Landscaped
$470,000
**Back to the market through no fault of the seller, previous offer fell on financing** Don?t miss this sweet 5 bedroom 3 full bath bungalow home in the heart of lovely Stewiacke! Enjoy the vaulted ceilings in the living room and the large bright open kitchen/eating area. With 3 bedrooms on the main floor it gives you the option of letting your creative juices flow for the large finished lower level. The main level has the primary bedroom and offers an ensuite and the remaining 2 bedrooms enjoy the full bathroom for convenience. There are 2 sets of laundry (washer & dryer) one set upstairs and 1 downstairs. A large deck with privacy wall and ramp increases the ability to enjoy the sunny fenced in backyard. The shed is perfect for your storage needs. Walking distance to parks and a short drive to amenities make this location perfect. Only 25 minutes to the airport, 25 minutes to Truro and40 minutes to Halifax & Dartmouth makes this home centrally located for all your needs. (id:25286)
Property Details
|
MLS® Number
|
202425399 |
|
Property Type
|
Single Family |
|
Community Name
|
Stewiacke |
|
Amenities Near By
|
Park, Playground, Shopping, Place Of Worship |
|
Community Features
|
Recreational Facilities, School Bus |
|
Features
|
Level |
|
Structure
|
Shed |
Building
|
Bathroom Total
|
3 |
|
Bedrooms Above Ground
|
3 |
|
Bedrooms Below Ground
|
2 |
|
Bedrooms Total
|
5 |
|
Appliances
|
Oven, Dishwasher, Dryer - Electric, Washer, Microwave, Refrigerator, Central Vacuum |
|
Architectural Style
|
Bungalow |
|
Constructed Date
|
1994 |
|
Construction Style Attachment
|
Detached |
|
Cooling Type
|
Heat Pump |
|
Exterior Finish
|
Vinyl |
|
Flooring Type
|
Laminate, Vinyl |
|
Foundation Type
|
Poured Concrete |
|
Stories Total
|
1 |
|
Size Interior
|
3000 Sqft |
|
Total Finished Area
|
3000 Sqft |
|
Type
|
House |
|
Utility Water
|
Municipal Water |
Parking
Land
|
Acreage
|
No |
|
Land Amenities
|
Park, Playground, Shopping, Place Of Worship |
|
Landscape Features
|
Landscaped |
|
Sewer
|
Municipal Sewage System |
|
Size Irregular
|
0.2463 |
|
Size Total
|
0.2463 Ac |
|
Size Total Text
|
0.2463 Ac |
Rooms
| Level |
Type |
Length |
Width |
Dimensions |
|
Lower Level |
Recreational, Games Room |
|
|
20.4x14.7 |
|
Lower Level |
Other |
|
|
9.2x10.11 |
|
Lower Level |
Bedroom |
|
|
18.5x14.6 |
|
Lower Level |
Bedroom |
|
|
16x15.1 |
|
Lower Level |
Laundry / Bath |
|
|
9x25.10 |
|
Lower Level |
Bath (# Pieces 1-6) |
|
|
8.1x12 |
|
Main Level |
Living Room |
|
|
15x15 |
|
Main Level |
Kitchen |
|
|
10.2x15.8 |
|
Main Level |
Dining Room |
|
|
12.11x15.9 |
|
Main Level |
Primary Bedroom |
|
|
12.10x12.2 |
|
Main Level |
Bedroom |
|
|
9.10x11.3 |
|
Main Level |
Bedroom |
|
|
11.7x11.4 |
|
Main Level |
Bath (# Pieces 1-6) |
|
|
8.2x7.1 |
|
Main Level |
Ensuite (# Pieces 2-6) |
|
|
8.2x4.9 |
https://www.realtor.ca/real-estate/27582578/8-rayclare-crescent-stewiacke-stewiacke

