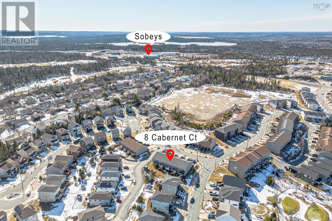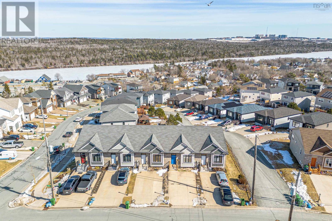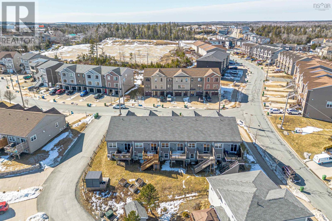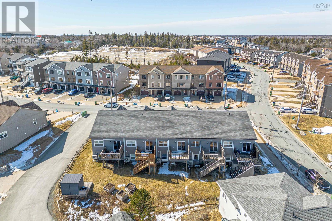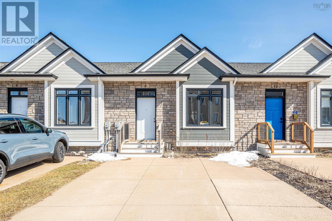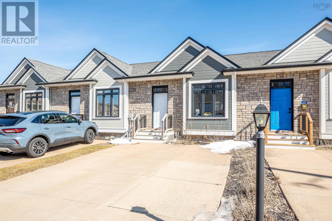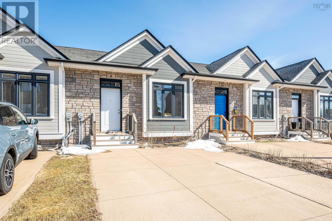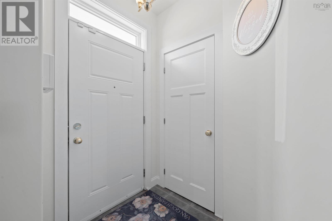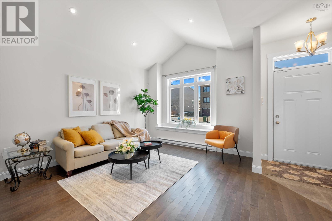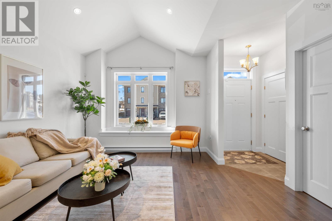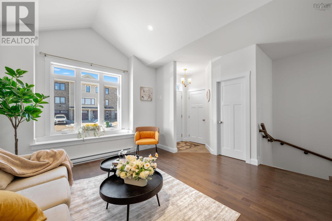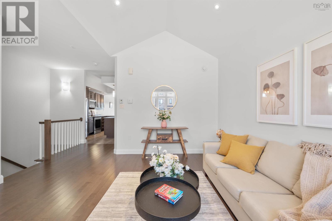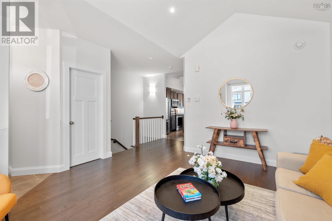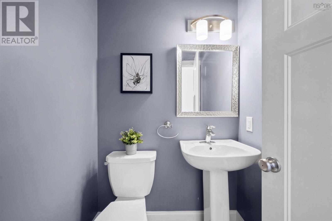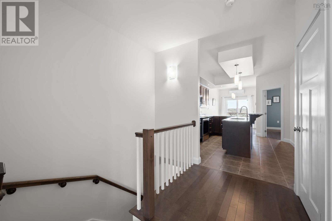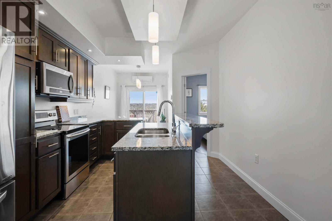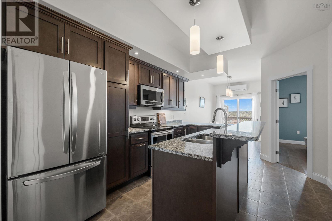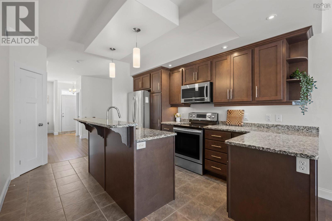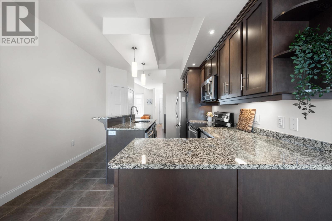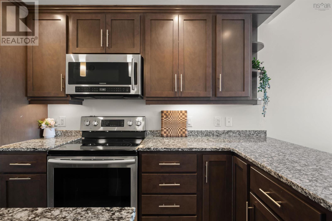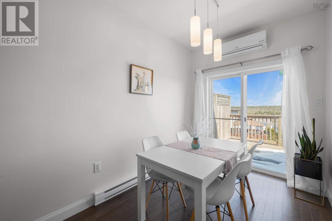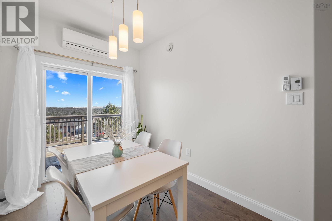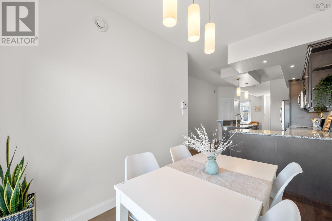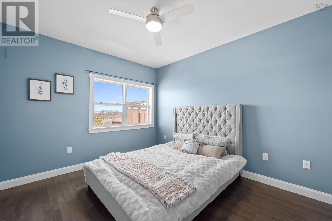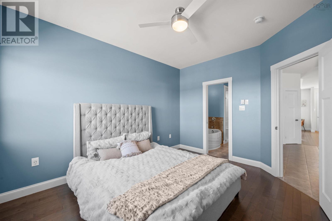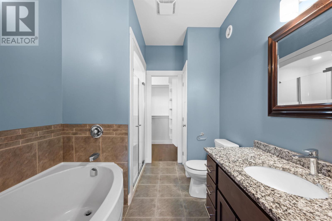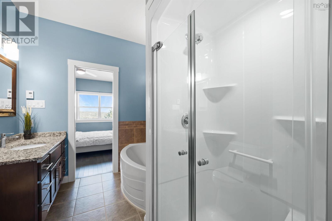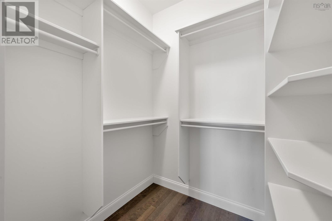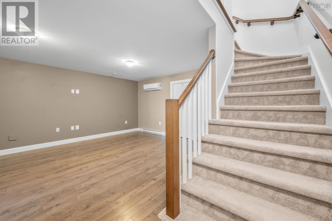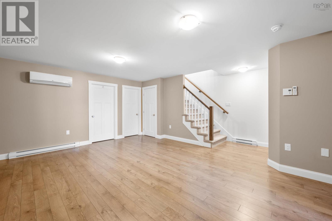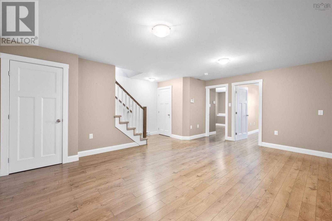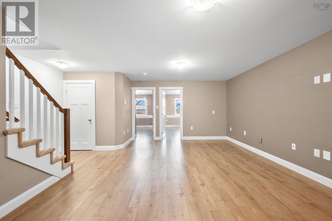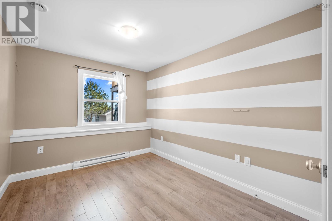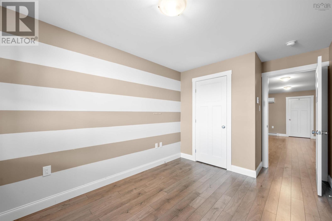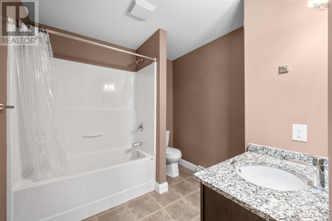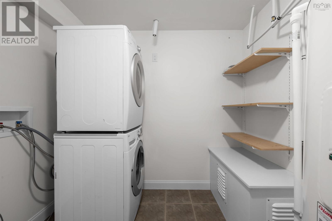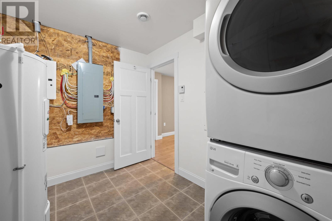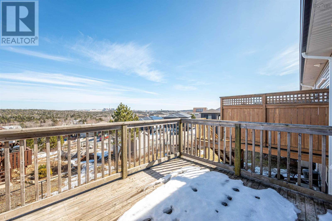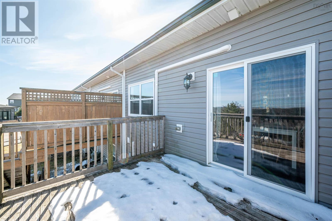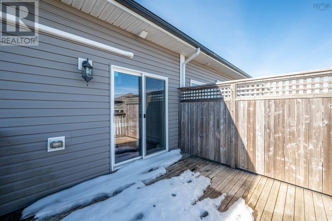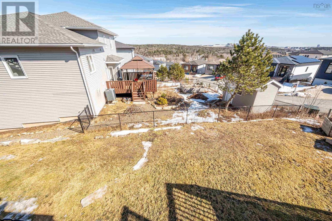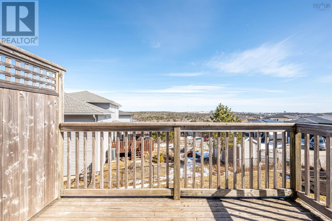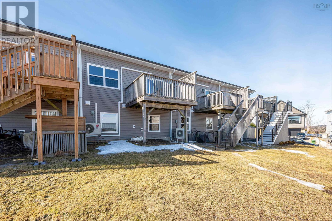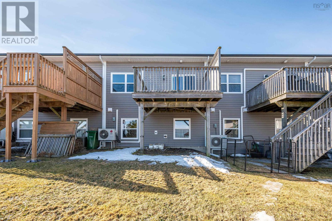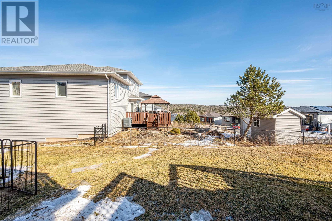3 Bedroom
3 Bathroom
1700 sqft
Bungalow
$559,888
Nestled in a prestigious community with a renowned Brunello Golf Club, this cozy 11-year-old townhouse offers the perfect blend of comfort and convenience. Overlooking the stunning greens, this home provides a serene retreat with modern features.The main floor welcomes you with an inviting living and dining area, a stylish kitchen featuring quartz countertops and stainless steel appliances, and a spacious primary bedroom complete with an ensuite and walk-in closet. Step out onto the back deck and take in the breathtaking golf course views?ideal for relaxation or entertaining.The lower level boasts two additional bedrooms, a full bathroom, and a generously sized rec room, perfect for family gatherings or a cozy entertainment space. Stay comfortable year-round with two ductless heat pumps ensuring efficient heating and cooling. Experience the charm of a golf course lifestyle in this sought-after community. Don?t miss the opportunity to make this beautiful townhouse your home! (id:25286)
Property Details
|
MLS® Number
|
202504334 |
|
Property Type
|
Single Family |
|
Community Name
|
Timberlea |
Building
|
Bathroom Total
|
3 |
|
Bedrooms Above Ground
|
1 |
|
Bedrooms Below Ground
|
2 |
|
Bedrooms Total
|
3 |
|
Appliances
|
Range - Electric, Dishwasher, Dryer - Electric, Washer, Microwave Range Hood Combo, Refrigerator |
|
Architectural Style
|
Bungalow |
|
Constructed Date
|
2014 |
|
Exterior Finish
|
Stone, Vinyl |
|
Flooring Type
|
Hardwood, Laminate, Tile |
|
Foundation Type
|
Poured Concrete |
|
Half Bath Total
|
1 |
|
Stories Total
|
1 |
|
Size Interior
|
1700 Sqft |
|
Total Finished Area
|
1700 Sqft |
|
Type
|
Row / Townhouse |
|
Utility Water
|
Municipal Water |
Land
|
Acreage
|
No |
|
Sewer
|
Municipal Sewage System |
|
Size Irregular
|
0.0514 |
|
Size Total
|
0.0514 Ac |
|
Size Total Text
|
0.0514 Ac |
Rooms
| Level |
Type |
Length |
Width |
Dimensions |
|
Basement |
Recreational, Games Room |
|
|
19.4x18.5 |
|
Basement |
Bath (# Pieces 1-6) |
|
|
8x6 |
|
Basement |
Bedroom |
|
|
11.1 x 9 |
|
Basement |
Bedroom |
|
|
11.1 x 9 |
|
Basement |
Utility Room |
|
|
10x8.1 |
|
Main Level |
Living Room |
|
|
13.1x13.1 |
|
Main Level |
Dining Nook |
|
|
11x7.5 |
|
Main Level |
Bath (# Pieces 1-6) |
|
|
4 x 3 |
|
Main Level |
Primary Bedroom |
|
|
13 x 10.8 |
|
Main Level |
Ensuite (# Pieces 2-6) |
|
|
7 x 4 |
|
Main Level |
Other |
|
|
7.7x5.7 |
https://www.realtor.ca/real-estate/27991532/8-cabernet-court-timberlea-timberlea

