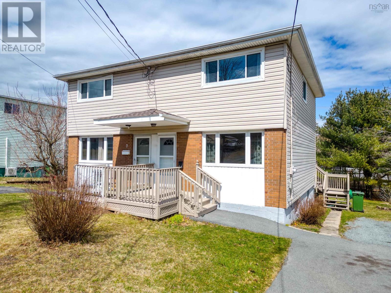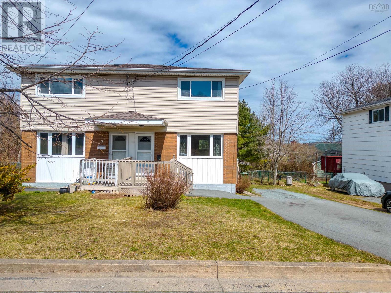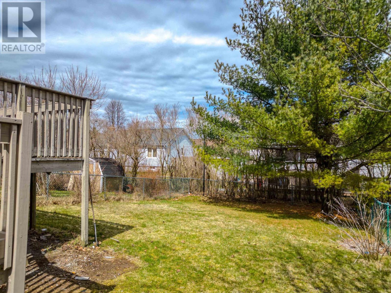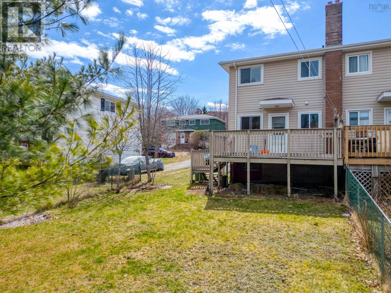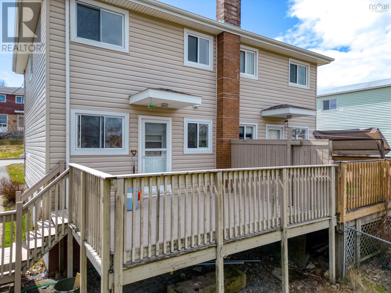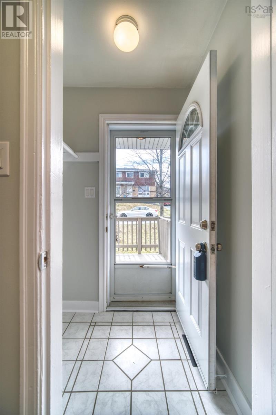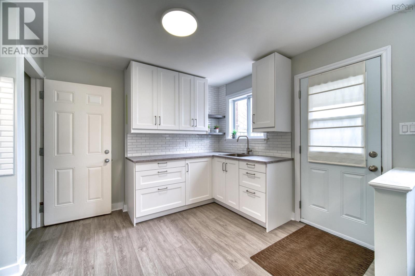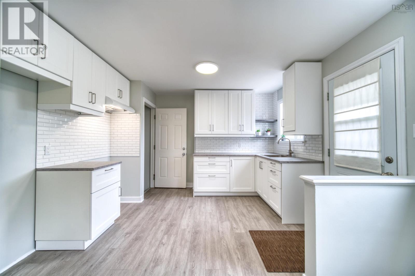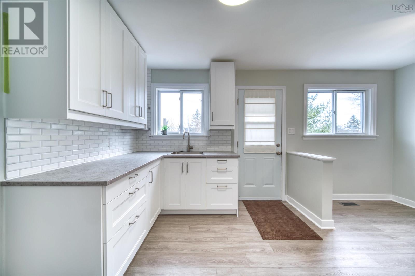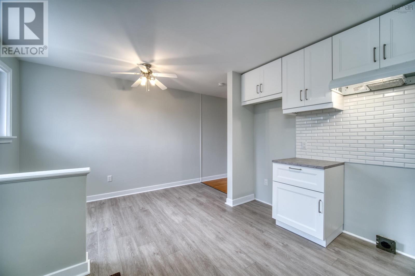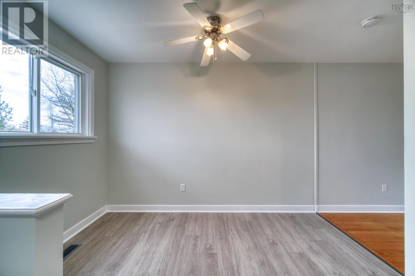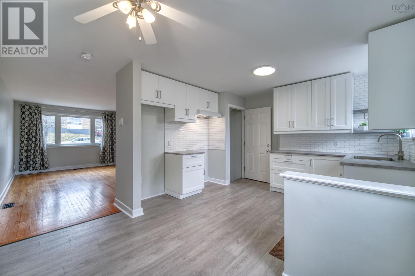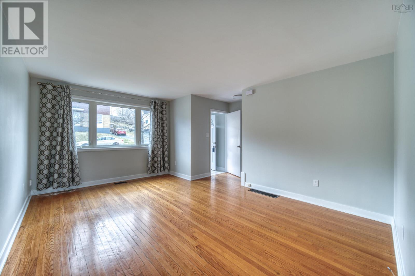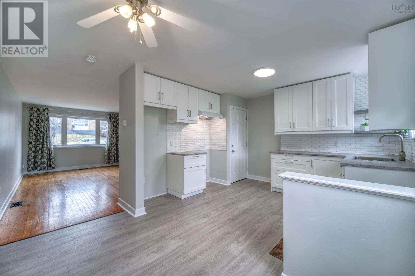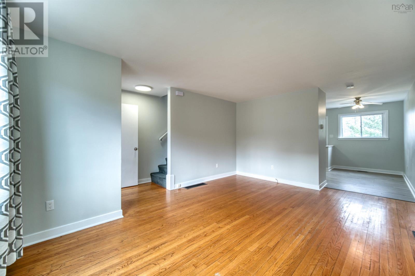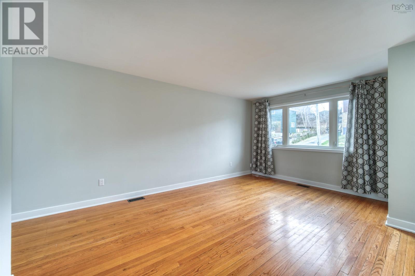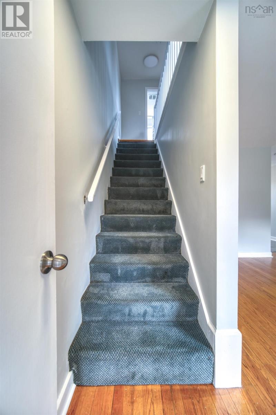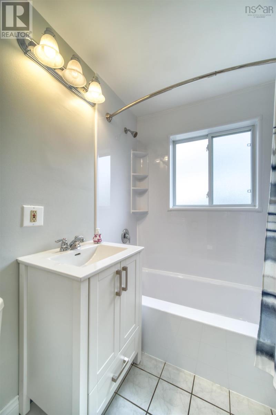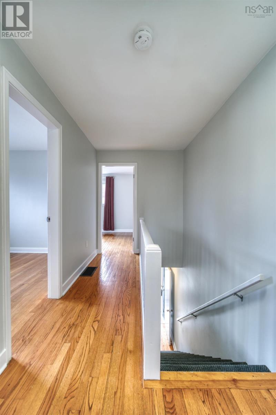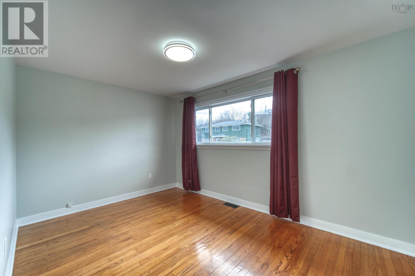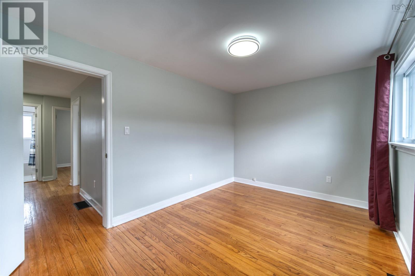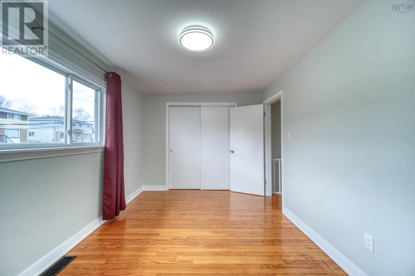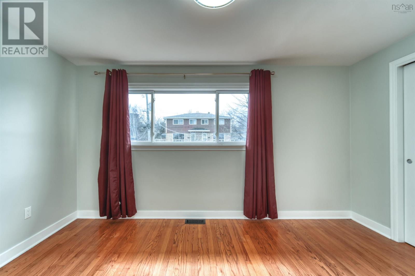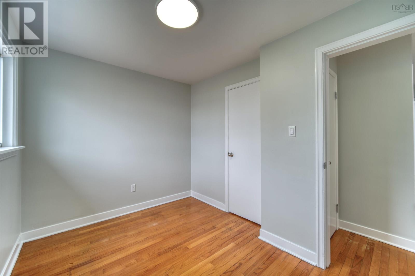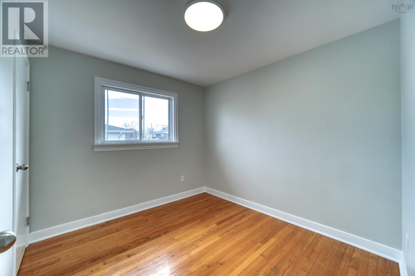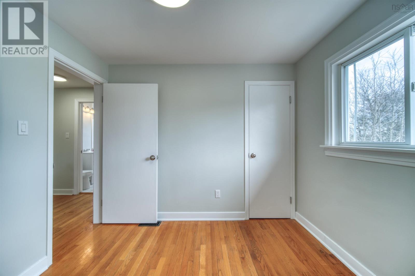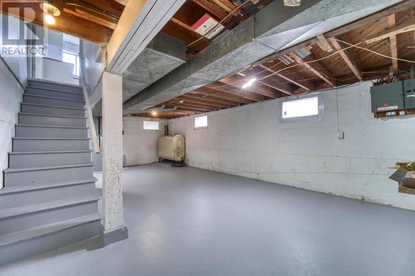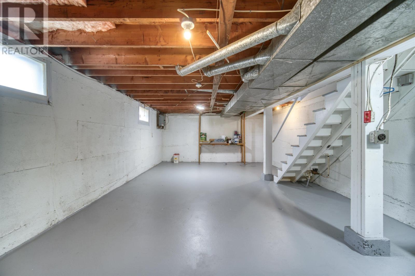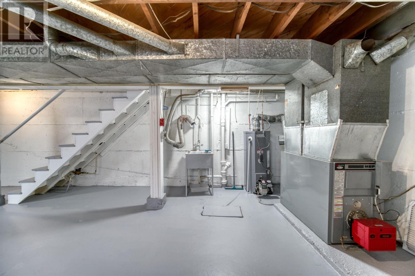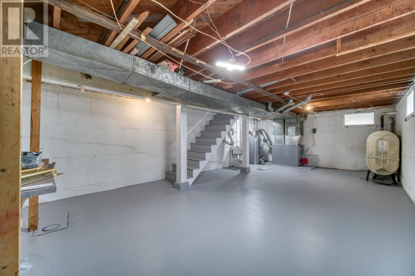3 Bedroom
1 Bathroom
1020 sqft
Landscaped
$379,500
Step inside this lovely well priced semi detached home located in a neighborhood with amenities within walking distance such as elementary school, large grocery store, bus route, even a beach and playground around the corner. Many recent improvements - roof, windows, front and back steel doors, decks, sever line, furnace, oil tank, bathroom, oil fired hot water tank and brand new IKEA kitchen this year. House has totally been repainted. Bright living room has original oak hardwood flooring leading to large eat-in kitchen. Upstairs renovated bath and 3 well sized bedrooms all with oak hardwood. Basement level is unfinished and certainly could be finished by the new owners for extra space. Everything has been done and shows so well. (id:25286)
Property Details
|
MLS® Number
|
202508289 |
|
Property Type
|
Single Family |
|
Community Name
|
Dartmouth |
|
Amenities Near By
|
Playground, Public Transit, Shopping, Beach |
Building
|
Bathroom Total
|
1 |
|
Bedrooms Above Ground
|
3 |
|
Bedrooms Total
|
3 |
|
Constructed Date
|
1964 |
|
Construction Style Attachment
|
Detached |
|
Exterior Finish
|
Brick, Vinyl |
|
Flooring Type
|
Hardwood, Laminate |
|
Foundation Type
|
Poured Concrete |
|
Stories Total
|
2 |
|
Size Interior
|
1020 Sqft |
|
Total Finished Area
|
1020 Sqft |
|
Type
|
House |
|
Utility Water
|
Municipal Water |
Land
|
Acreage
|
No |
|
Land Amenities
|
Playground, Public Transit, Shopping, Beach |
|
Landscape Features
|
Landscaped |
|
Sewer
|
Municipal Sewage System |
|
Size Irregular
|
0.083 |
|
Size Total
|
0.083 Ac |
|
Size Total Text
|
0.083 Ac |
Rooms
| Level |
Type |
Length |
Width |
Dimensions |
|
Second Level |
Bath (# Pieces 1-6) |
|
|
4..9 x 6..10 / |
|
Second Level |
Bedroom |
|
|
10..8 x 7..10 / |
|
Second Level |
Bedroom |
|
|
9..2 x 8..9 / |
|
Second Level |
Primary Bedroom |
|
|
13..7 x 9..1 / |
|
Main Level |
Living Room |
|
|
16..5 x 12..7 / |
|
Main Level |
Kitchen |
|
|
15..6 x 11..10 / |
https://www.realtor.ca/real-estate/28186587/7a-centre-street-dartmouth-dartmouth

