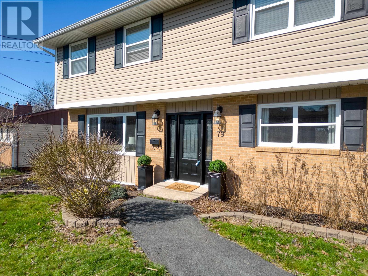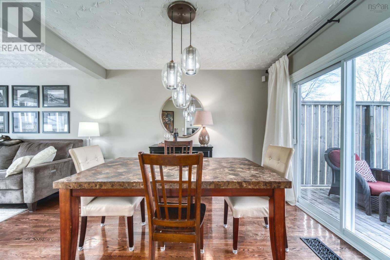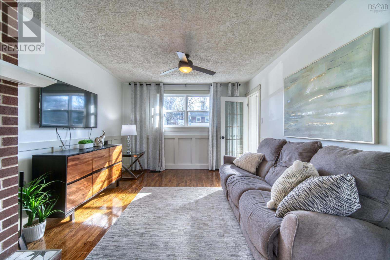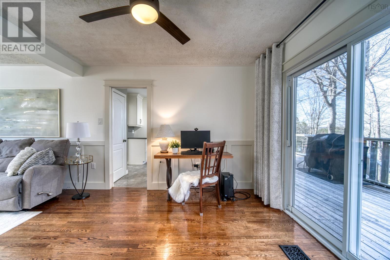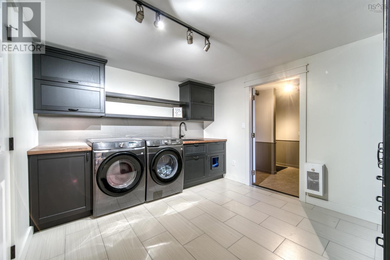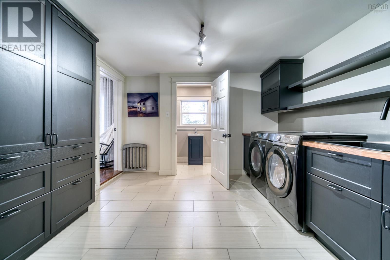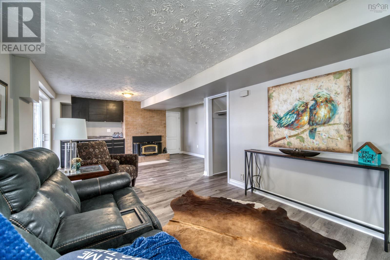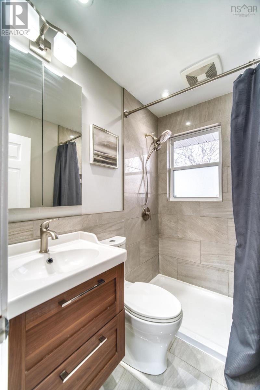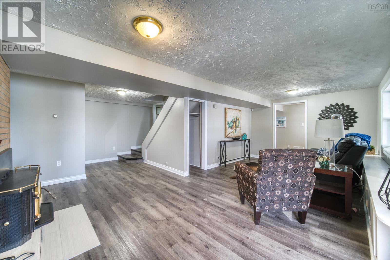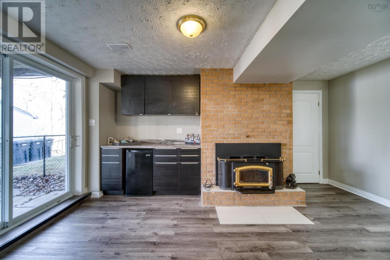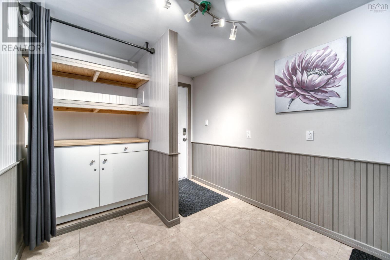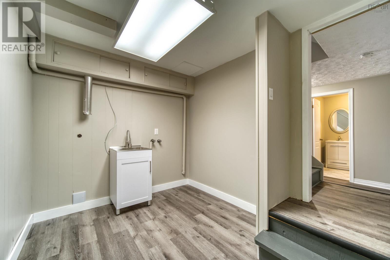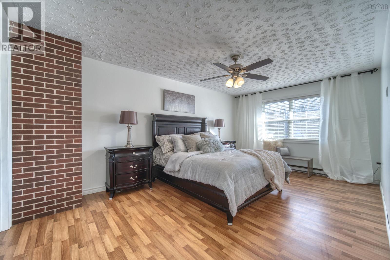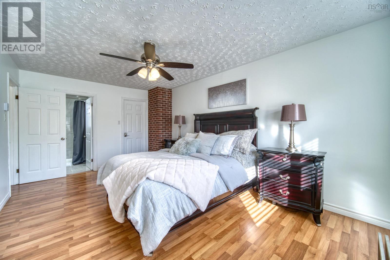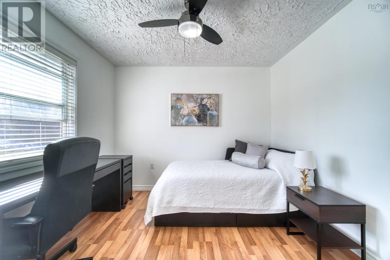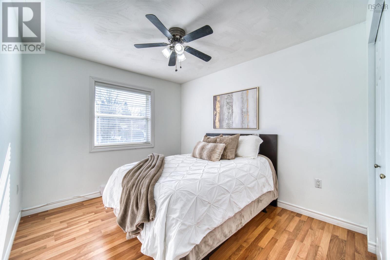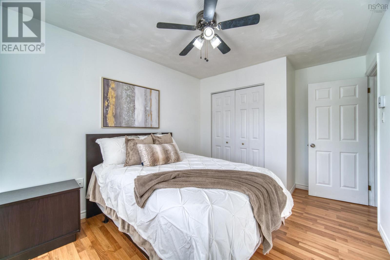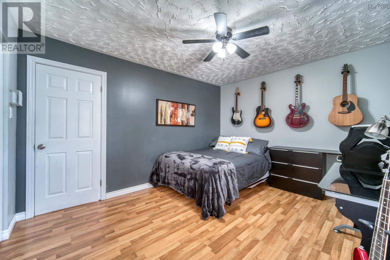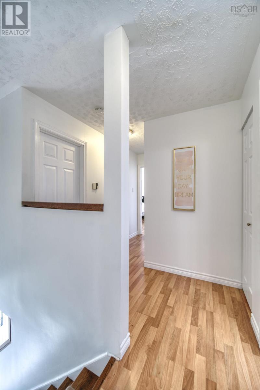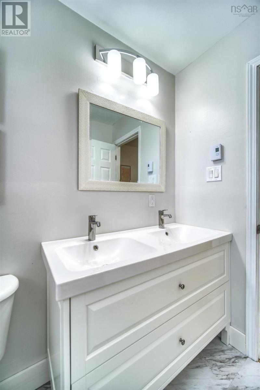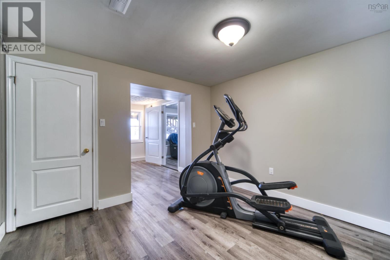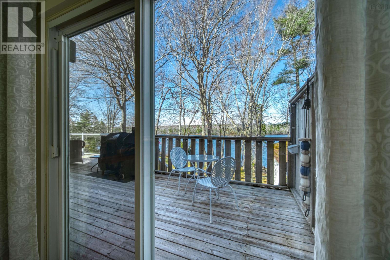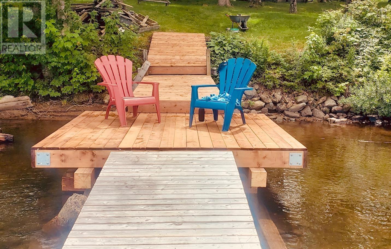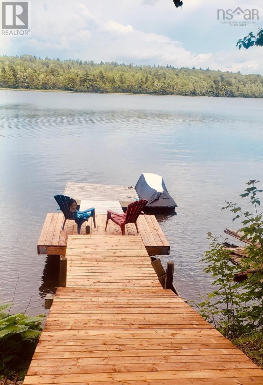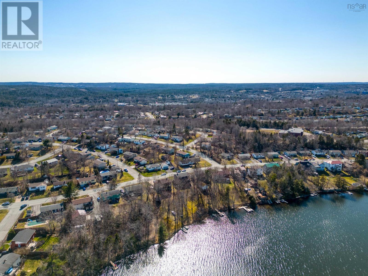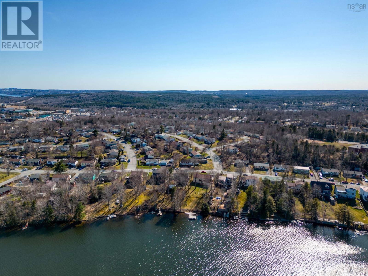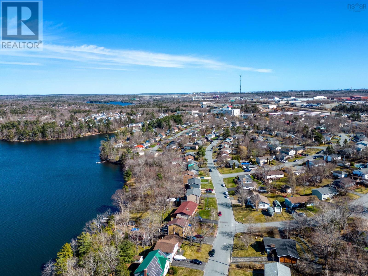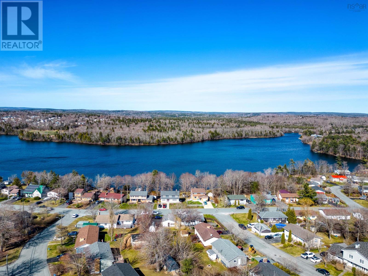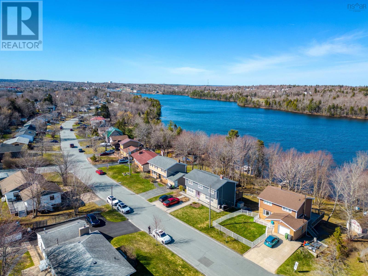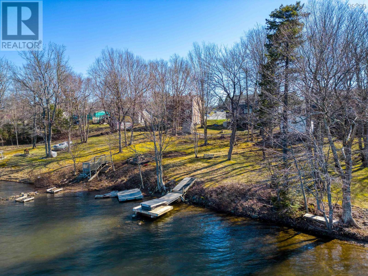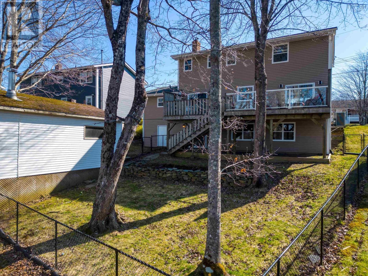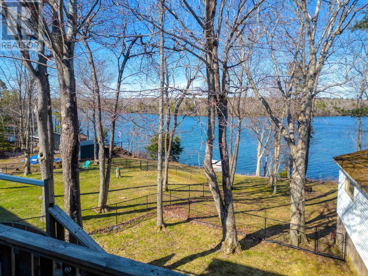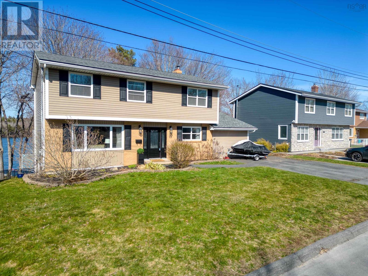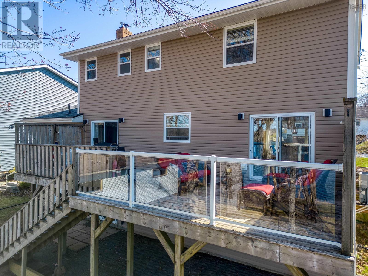4 Bedroom
4 Bathroom
3224 sqft
Fireplace
Heat Pump
Waterfront On Lake
Landscaped
$889,900
BEAUTIFUL LAKEFRONT! Experience the perfect blend of elegance and lakeside and tranquility in this exceptional deeded lakefront home, offering over 3000 sq ft of beautifully recently updated living space. With 4 spacious bedrooms plus den and 3.5 baths, this property is tailor-made for families, entertaining, or multigenerational living. Step inside to discover a bright open-concept layout featuring a newly added, oversized mudroom/laundry area on the main level. The lower level offers incredible in-law suite potential complete with a kitchenette , gym, bath, a walk-out and huge storage space. Enjoy stunning lake views, a rare, massive boathouse, and a private wharf that's ideal for swimming, fishing, boating and relaxation - your own personal oasis. This home has been extensively upgraded including new windows, new vinyl siding, new deck, updated insulation, new roof shingles and boards (April 2025), new fridge, new washer and dryer, new hot water tank (2028), new wood stove, new central heat pump (2015), new kitchen with quartz countertop, new main level laundry room, finished lower level (2025), all new bathrooms, fresh paint throughout, all wood floors have been refinished. Don's miss your chance to own one of the most desirable lakefront properties on the market. (id:25286)
Property Details
|
MLS® Number
|
202508528 |
|
Property Type
|
Single Family |
|
Community Name
|
Lower Sackville |
|
Amenities Near By
|
Park, Playground, Public Transit, Shopping, Place Of Worship, Beach |
|
Community Features
|
Recreational Facilities, School Bus |
|
Features
|
Treed |
|
View Type
|
Lake View |
|
Water Front Type
|
Waterfront On Lake |
Building
|
Bathroom Total
|
4 |
|
Bedrooms Above Ground
|
4 |
|
Bedrooms Total
|
4 |
|
Appliances
|
Stove, Dishwasher, Dryer, Washer, Microwave, Refrigerator |
|
Constructed Date
|
1975 |
|
Construction Style Attachment
|
Detached |
|
Cooling Type
|
Heat Pump |
|
Exterior Finish
|
Brick, Vinyl |
|
Fireplace Present
|
Yes |
|
Flooring Type
|
Ceramic Tile, Hardwood, Laminate, Linoleum, Vinyl |
|
Foundation Type
|
Poured Concrete |
|
Half Bath Total
|
1 |
|
Stories Total
|
2 |
|
Size Interior
|
3224 Sqft |
|
Total Finished Area
|
3224 Sqft |
|
Type
|
House |
|
Utility Water
|
Municipal Water |
Land
|
Acreage
|
No |
|
Land Amenities
|
Park, Playground, Public Transit, Shopping, Place Of Worship, Beach |
|
Landscape Features
|
Landscaped |
|
Sewer
|
Municipal Sewage System |
|
Size Irregular
|
0.3214 |
|
Size Total
|
0.3214 Ac |
|
Size Total Text
|
0.3214 Ac |
Rooms
| Level |
Type |
Length |
Width |
Dimensions |
|
Second Level |
Bedroom |
|
|
10..4 x 10..2 /34 |
|
Second Level |
Bedroom |
|
|
9..5 x 13..7 /34 |
|
Second Level |
Bedroom |
|
|
11. x 13..7 /34 |
|
Second Level |
Primary Bedroom |
|
|
18..2 x 18. /34 |
|
Second Level |
Bath (# Pieces 1-6) |
|
|
16..6 x 5..1 /34 |
|
Second Level |
Ensuite (# Pieces 2-6) |
|
|
4. x 4..9 /34 |
|
Lower Level |
Recreational, Games Room |
|
|
10. x 13. /oc |
|
Lower Level |
Den |
|
|
10..2 x 10..7 /oc |
|
Lower Level |
Kitchen |
|
|
6. x 7..6 /oc |
|
Lower Level |
Bath (# Pieces 1-6) |
|
|
5..2 x 5..5 /oc |
|
Lower Level |
Den |
|
|
7..10 x 10..2 /oc |
|
Lower Level |
Utility Room |
|
|
8. x 5. /oc |
|
Main Level |
Kitchen |
|
|
12..11 x 9..7 /38 |
|
Main Level |
Living Room |
|
|
15..10 x 11..2 /38 |
|
Main Level |
Dining Room |
|
|
10. x 12. /oc |
|
Main Level |
Foyer |
|
|
7..2 x 3. /38 |
|
Main Level |
Family Room |
|
|
11..9 x 23. /38 |
|
Main Level |
Laundry / Bath |
|
|
10..4 x 10..8 /38 |
|
Main Level |
Bath (# Pieces 1-6) |
|
|
3..6 x 8..9 /38 |
|
Main Level |
Mud Room |
|
|
11..8 x 8..4 /38 |
https://www.realtor.ca/real-estate/28199578/79-chandler-drive-lower-sackville-lower-sackville

