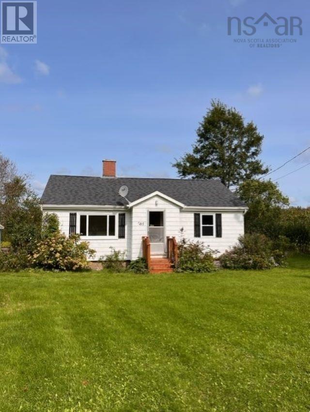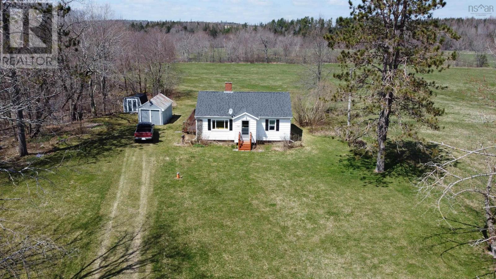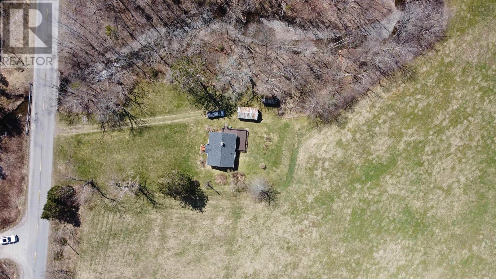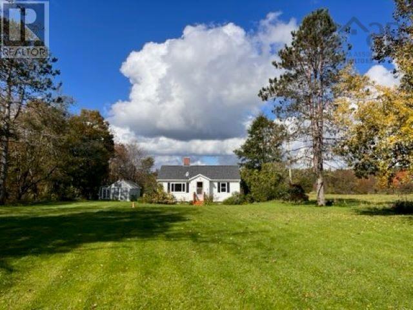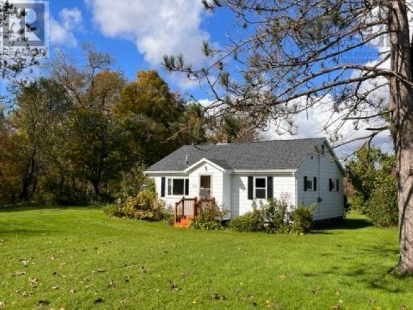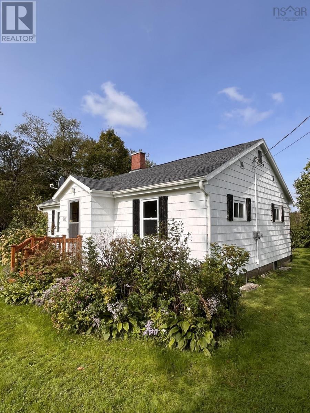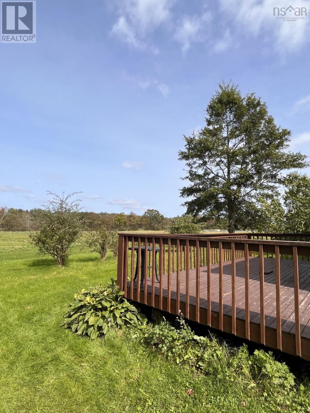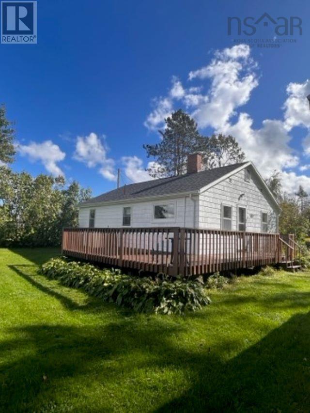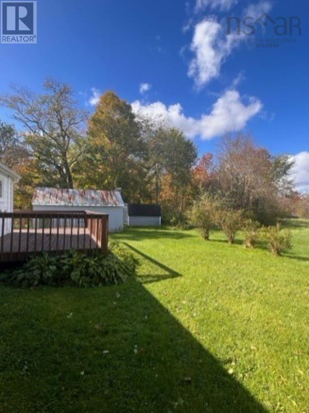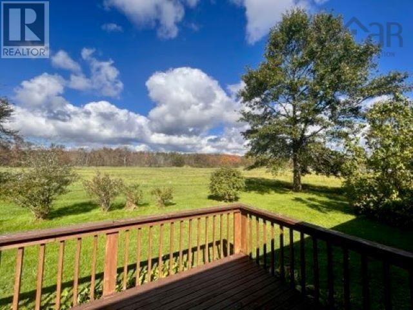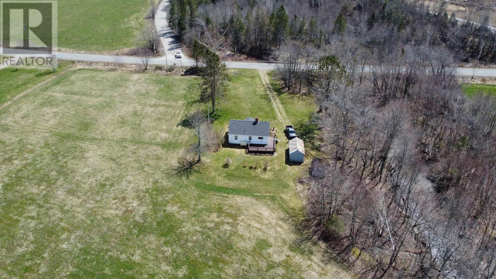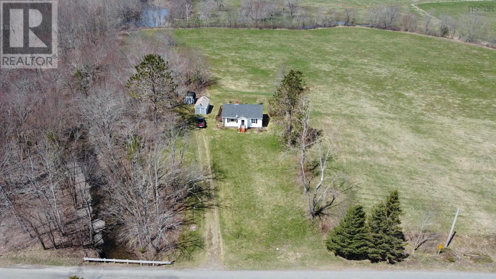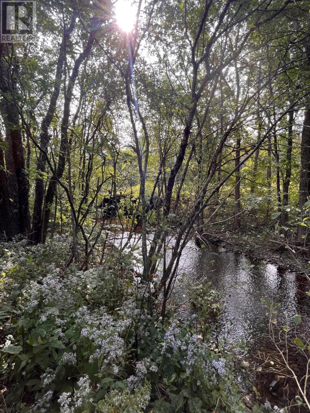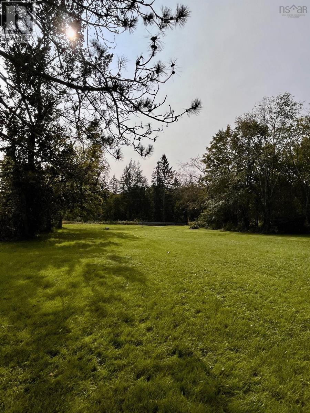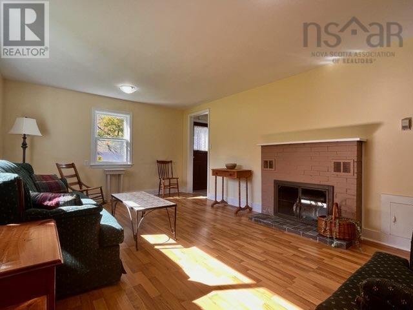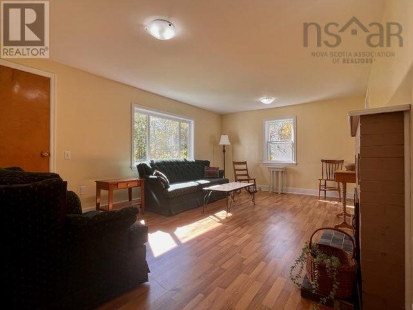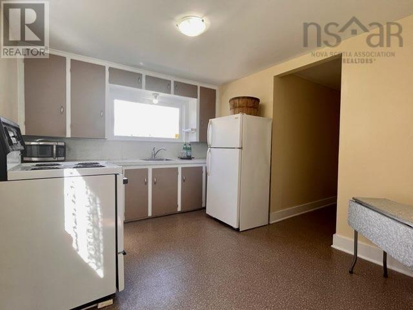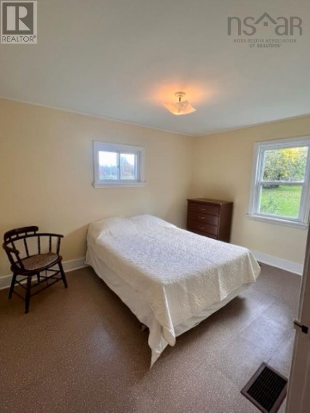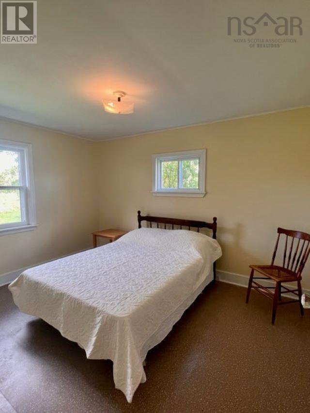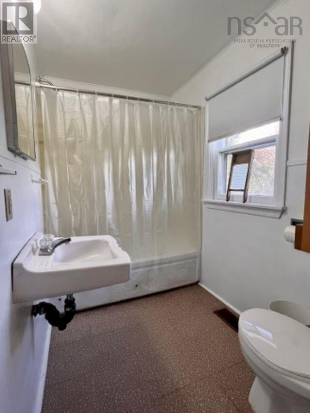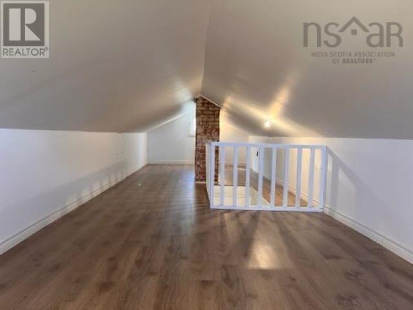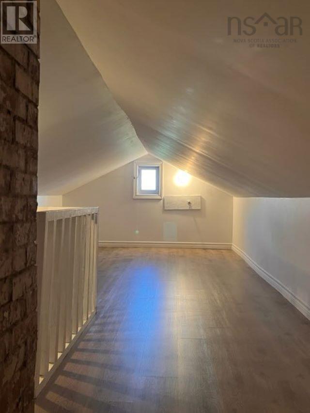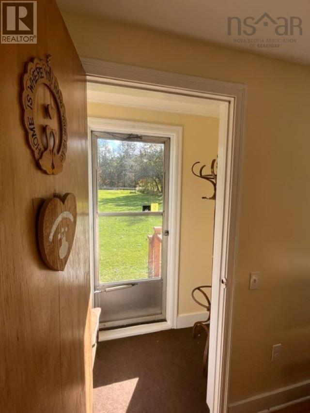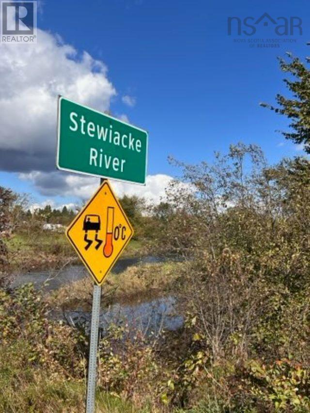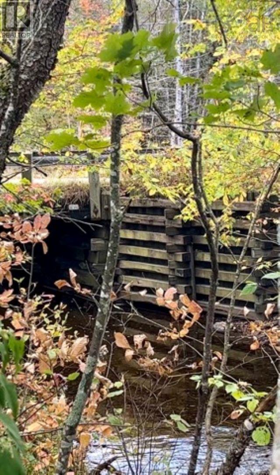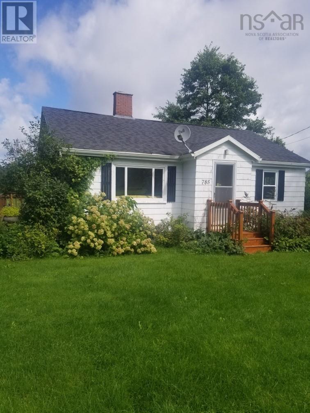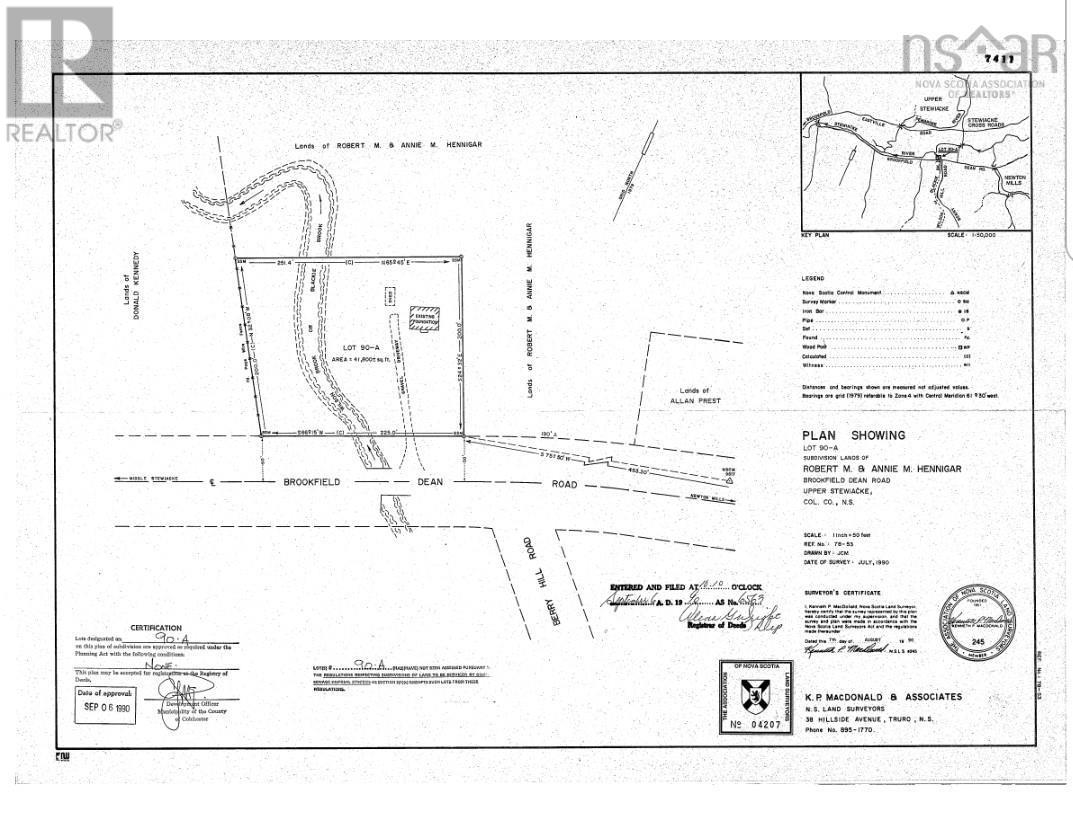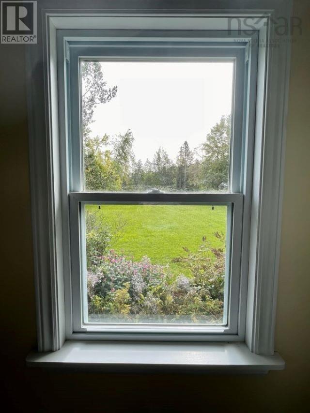2 Bedroom
1 Bathroom
800 sqft
Landscaped
$199,900
Enjoy the wide open space and sound of the brook that runs alongside 785 Southside Road. The bright 2 bedroom, single bath home sits atop a large lot that offers beautiful views of the sunrise and sunset. With lots of great perennials and mature trees, this flat property is a great place to call home. Relax on the deck and scan the sky for an eagle or two. The finished attic offers a cozy space. Two sheds adjacent to the house offer plenty of storage. This peaceful property has land on both sides of Blackie Brook. Enjoy the restful sounds of the babbling brook or head for a hike or go fishing. Simply enjoy nature every day. The Stewiacke River is also nearby, as well as a family restaurant, grocery store and gas station. Commute to HRM or turn on the nearby Hwy 102. Enjoy country living in Newton Mills (Upper Stewiake)! Second property or full-time home, you decide. Book a viewing of this home today! (id:25286)
Property Details
|
MLS® Number
|
202417427 |
|
Property Type
|
Single Family |
|
Community Name
|
Newton Mills |
Building
|
Bathroom Total
|
1 |
|
Bedrooms Above Ground
|
2 |
|
Bedrooms Total
|
2 |
|
Appliances
|
Oven, Stove, Microwave, Refrigerator |
|
Constructed Date
|
1958 |
|
Construction Style Attachment
|
Detached |
|
Flooring Type
|
Laminate, Vinyl, Other |
|
Foundation Type
|
Poured Concrete |
|
Stories Total
|
2 |
|
Size Interior
|
800 Sqft |
|
Total Finished Area
|
800 Sqft |
|
Type
|
House |
|
Utility Water
|
Drilled Well |
Land
|
Acreage
|
No |
|
Landscape Features
|
Landscaped |
|
Sewer
|
Septic System |
|
Size Irregular
|
0.9596 |
|
Size Total
|
0.9596 Ac |
|
Size Total Text
|
0.9596 Ac |
Rooms
| Level |
Type |
Length |
Width |
Dimensions |
|
Second Level |
Storage |
|
|
31 x 9.8 |
|
Main Level |
Kitchen |
|
|
12.2 x 9.8 |
|
Main Level |
Living Room |
|
|
18 x 11.9 |
|
Main Level |
Bedroom |
|
|
11.9 x 9 |
|
Main Level |
Bedroom |
|
|
11.9 x 9 |
|
Main Level |
Bath (# Pieces 1-6) |
|
|
8 x 5 |
https://www.realtor.ca/real-estate/27200067/785-southside-newton-mills-newton-mills

