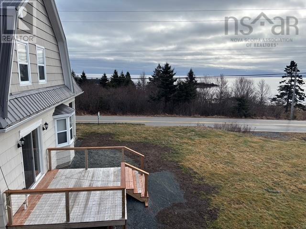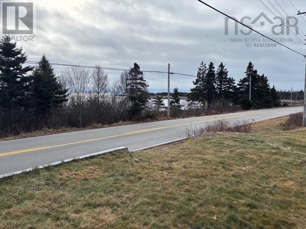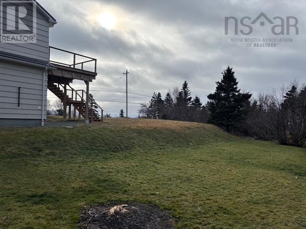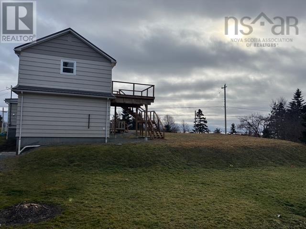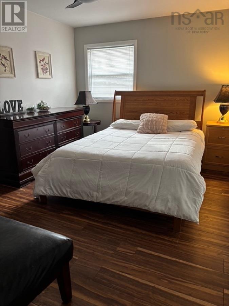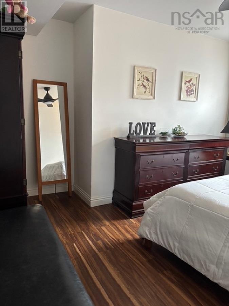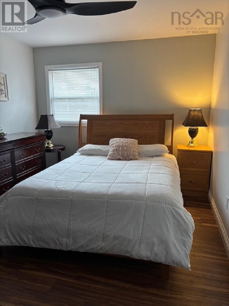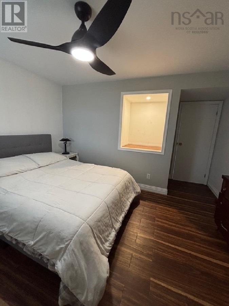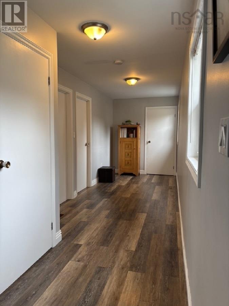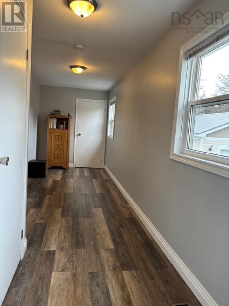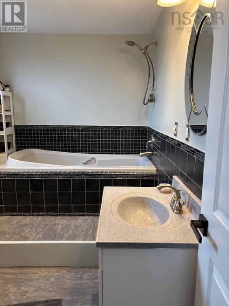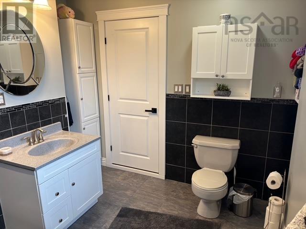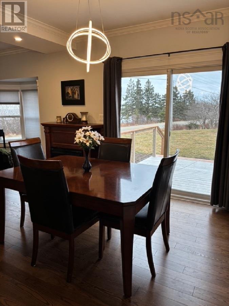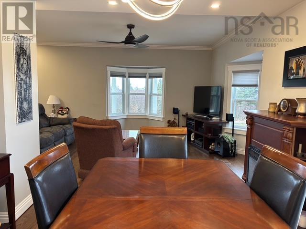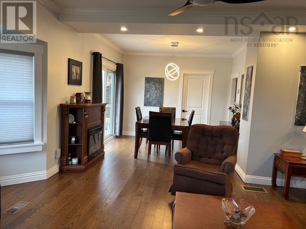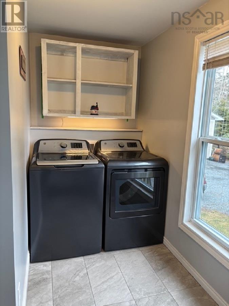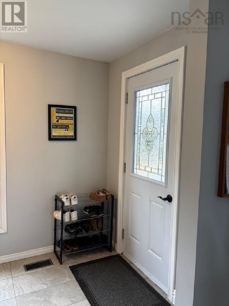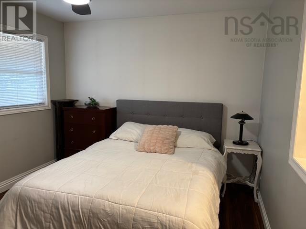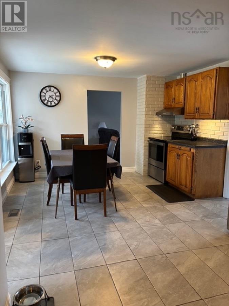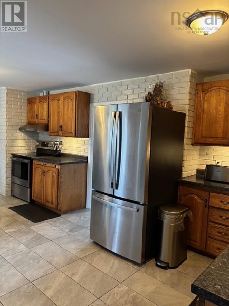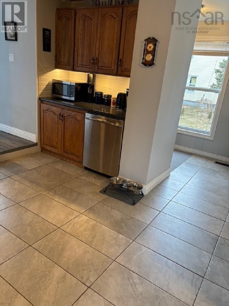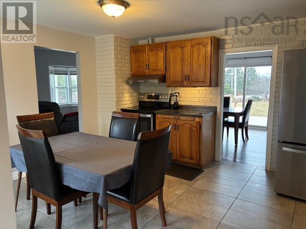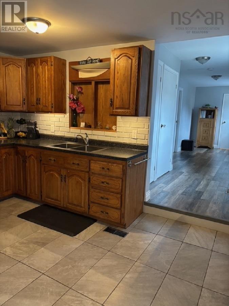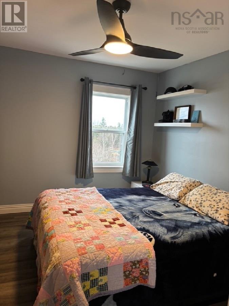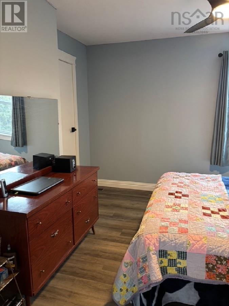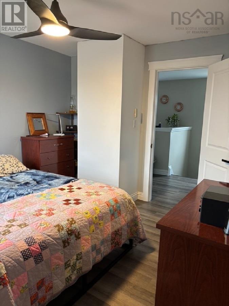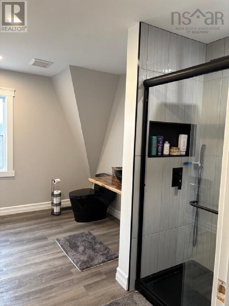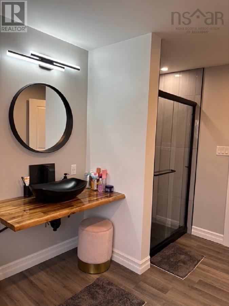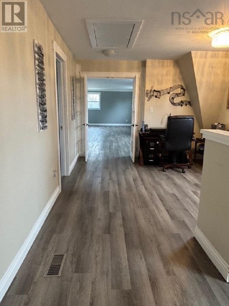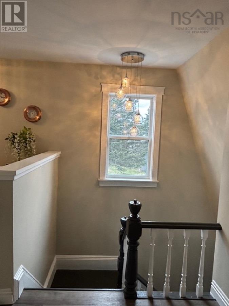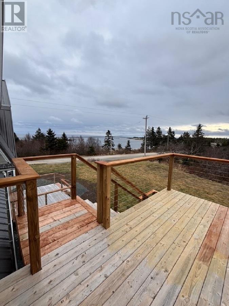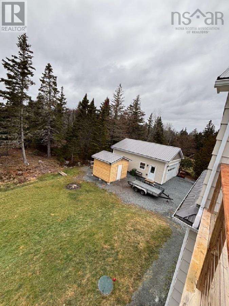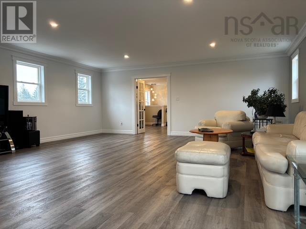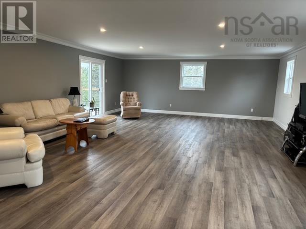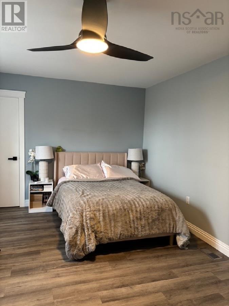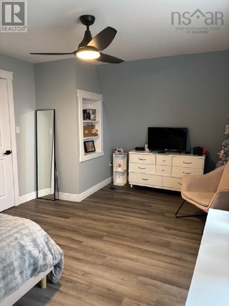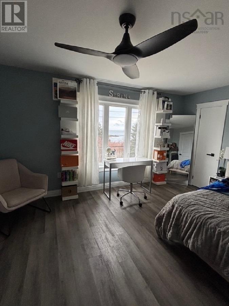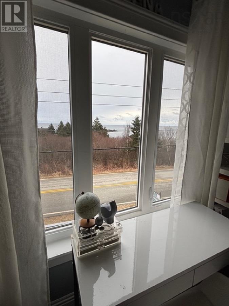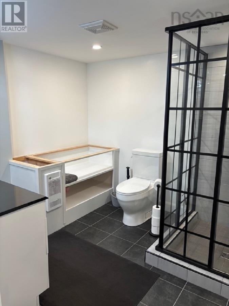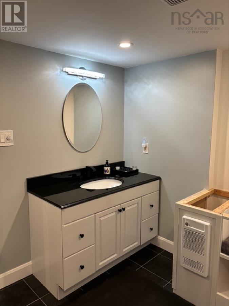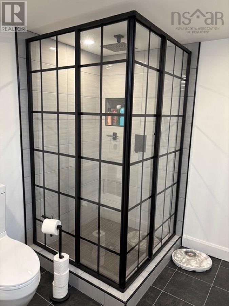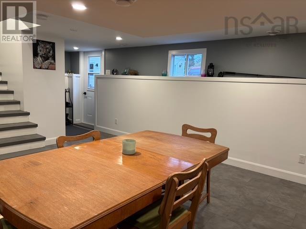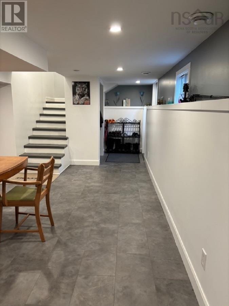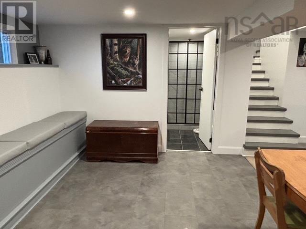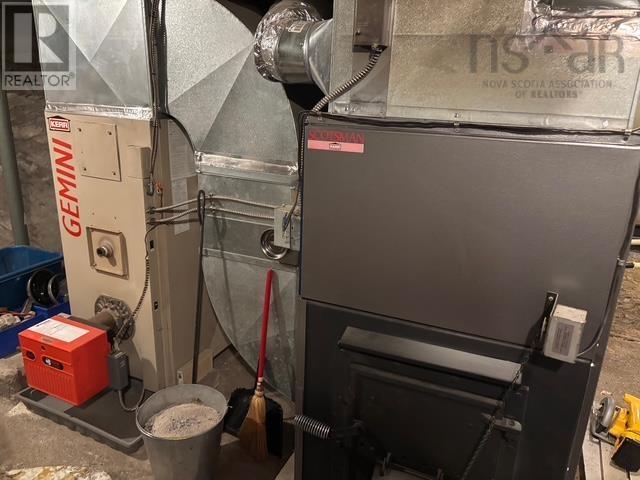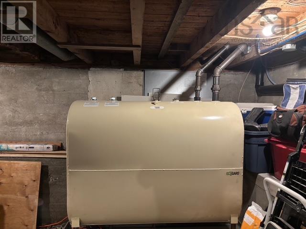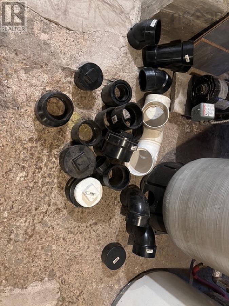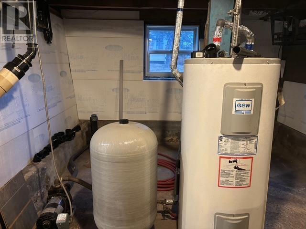5 Bedroom
3 Bathroom
2800 sqft
Acreage
Landscaped
$899,900
LOCATION! LOCATION! LOCATION! Cherry Hill a quaint fishing hamlet on the shore of Nova Scotia?s South West Coast. Cast away the hustle Urban Living and live comfortably where you and family are known and not a NUMBER. Enjoy the area beaches, 5 within a 10 minute drive . If you are a SURFER 2 of those beaches are less than 5 minutes away. See the BIG ROLLERS from a safe distance in or after an Atlantic Storm. 20 minutes will get you to LaHave where the cable ferry will take to a short cut to Lunenburg (a world Unesco Heritage Site. Visit the renowned Bakery ,or Fort Point Museum while your there. Bridgewater the Health and Commercial Center of the South Shore is 30 minutes away, where Halifax is 1 Hour past. As a coastal southern community you will have a moderate NS climate. The 2 minute away Fire Department is a community center to socialize with fellow neighbours as well as the protected Little Harbour and Boat Ramp. Elementary school 10 minutes away in Petitte River. That?s Cherry Hill. Now about this Fantastic Home: Over 2500sq.ft. above grade living ((2800 when including below), 4 bedrooms/ 3 baths, 1.8 acre lot with a stream as the back boundary, and an ocean view from the front and right side windows, 2 beautiful south western viewing decks on each level above grade, entrance on all 3 levels, a double car garage plus a 15 x 10 wired shed, recently renovated with some projects left to do before closing or to put your own personal stamp on. If you happen to be a Dance Instructor or a Snooker player there is a 30 x 20 sq, foot room on the 2 nd Floor with an entrance Balcony (no short Cue Sticks Necessary) (id:25286)
Property Details
|
MLS® Number
|
202500771 |
|
Property Type
|
Single Family |
|
Community Name
|
Cherry Hill |
|
Amenities Near By
|
Place Of Worship, Beach |
|
Community Features
|
Recreational Facilities, School Bus |
|
Features
|
Sloping, Balcony, Level |
|
Structure
|
Shed |
|
View Type
|
Ocean View, View Of Water |
Building
|
Bathroom Total
|
3 |
|
Bedrooms Above Ground
|
4 |
|
Bedrooms Below Ground
|
1 |
|
Bedrooms Total
|
5 |
|
Appliances
|
Barbeque, Oven - Electric, Dishwasher, Dryer - Electric, Washer, Refrigerator |
|
Basement Development
|
Partially Finished |
|
Basement Features
|
Walk Out |
|
Basement Type
|
Partial (partially Finished) |
|
Construction Style Attachment
|
Detached |
|
Exterior Finish
|
Wood Shingles |
|
Flooring Type
|
Ceramic Tile, Concrete, Engineered Hardwood, Vinyl |
|
Foundation Type
|
Poured Concrete |
|
Half Bath Total
|
1 |
|
Stories Total
|
2 |
|
Size Interior
|
2800 Sqft |
|
Total Finished Area
|
2800 Sqft |
|
Type
|
House |
|
Utility Water
|
Dug Well |
Parking
|
Garage
|
|
|
Detached Garage
|
|
|
Parking Space(s)
|
|
Land
|
Acreage
|
Yes |
|
Land Amenities
|
Place Of Worship, Beach |
|
Landscape Features
|
Landscaped |
|
Sewer
|
Septic System |
|
Size Irregular
|
1.81 |
|
Size Total
|
1.81 Ac |
|
Size Total Text
|
1.81 Ac |
Rooms
| Level |
Type |
Length |
Width |
Dimensions |
|
Second Level |
Primary Bedroom |
|
|
17 x 11.6 |
|
Second Level |
Bedroom |
|
|
12 x 11.6 |
|
Second Level |
Den |
|
|
12 x 10.8 |
|
Second Level |
Other |
|
|
5.6 x 5.4/Landing |
|
Second Level |
Games Room |
|
|
30 x 20 |
|
Second Level |
Bath (# Pieces 1-6) |
|
|
12 x 8 |
|
Basement |
Bedroom |
|
|
19 x 13 |
|
Basement |
Bath (# Pieces 1-6) |
|
|
8.8 x 8 |
|
Basement |
Other |
|
|
7 x 6 |
|
Main Level |
Kitchen |
|
|
19 x 12 |
|
Main Level |
Dining Room |
|
|
10.5 x 10 |
|
Main Level |
Laundry Room |
|
|
11 x 4.6 |
|
Main Level |
Bath (# Pieces 1-6) |
|
|
10.9 x 7.4 |
|
Main Level |
Living Room |
|
|
15 x 12 |
|
Main Level |
Bedroom |
|
|
13.8 x 10 |
|
Main Level |
Bedroom |
|
|
14 x 10 |
https://www.realtor.ca/real-estate/27796816/7846-highway-331-cherry-hill-cherry-hill

