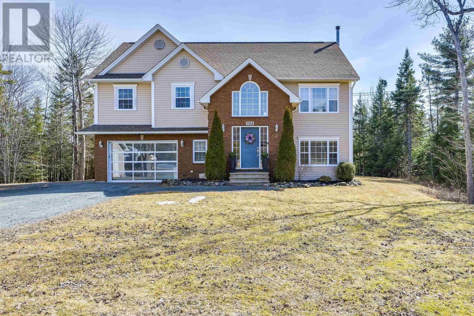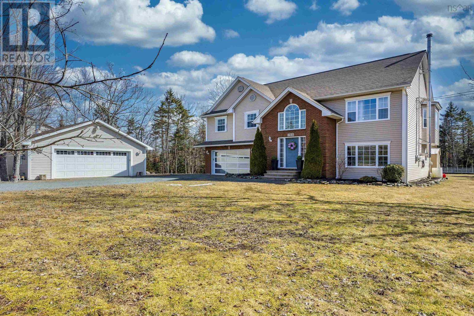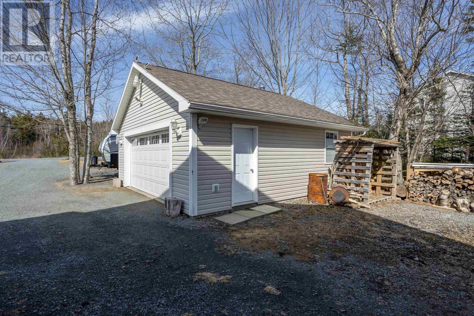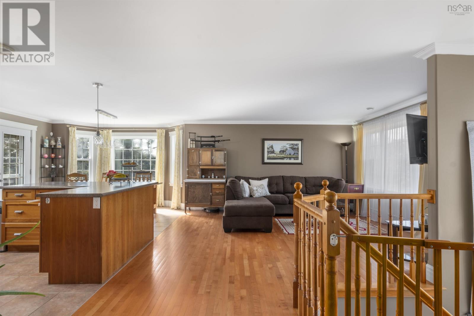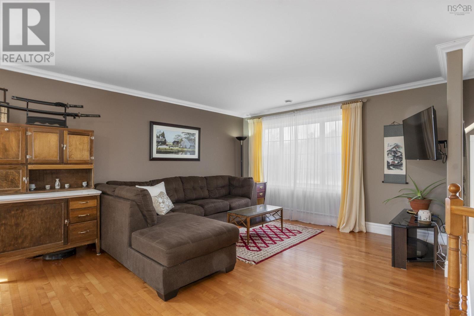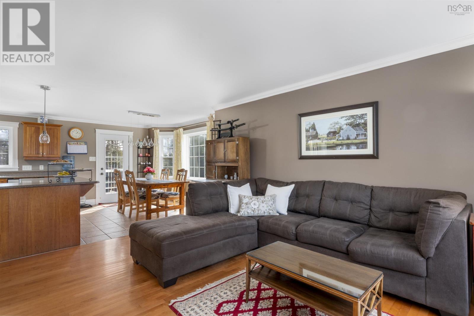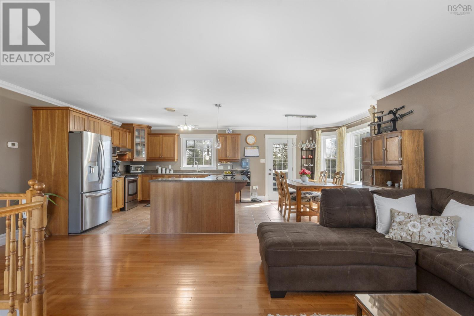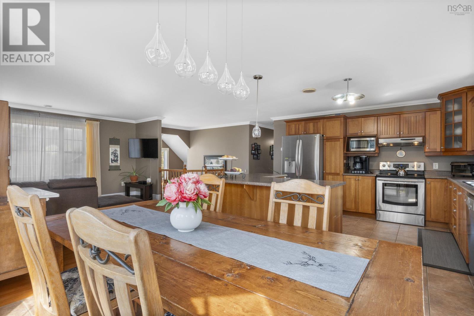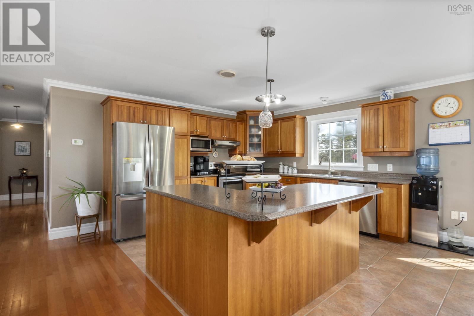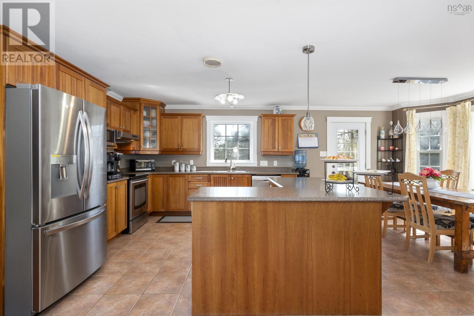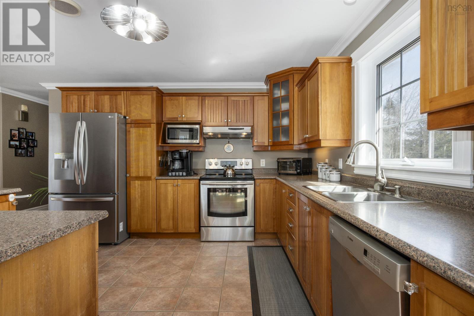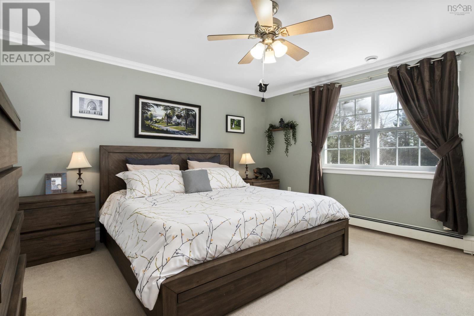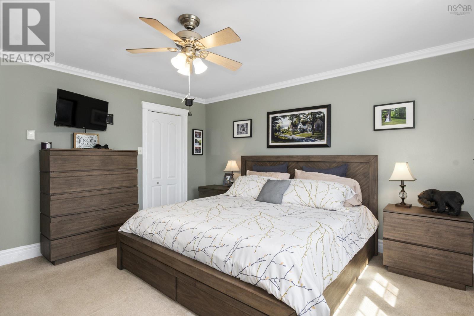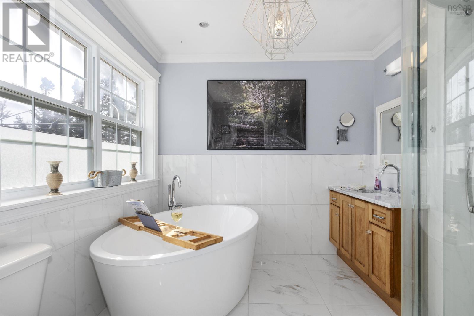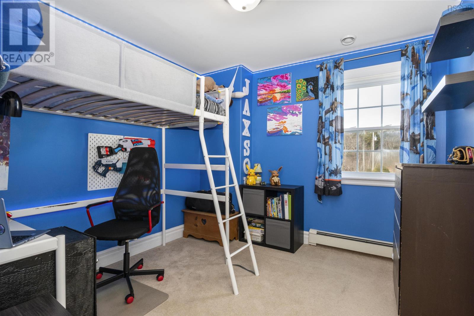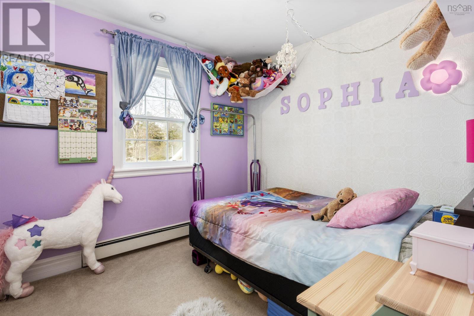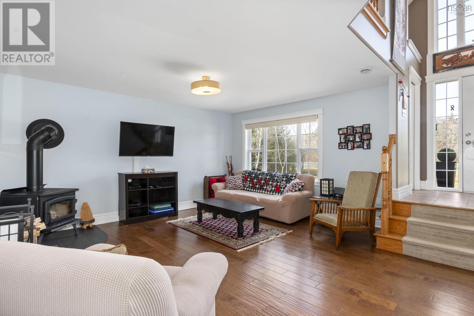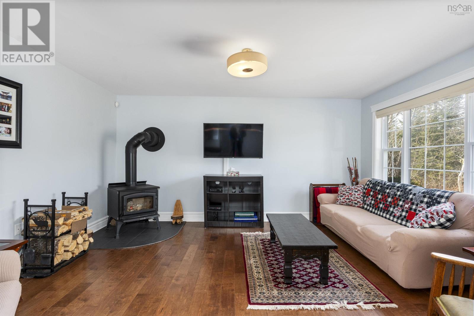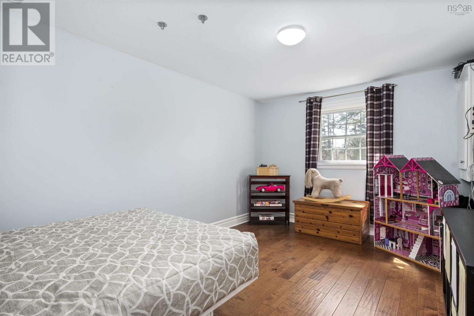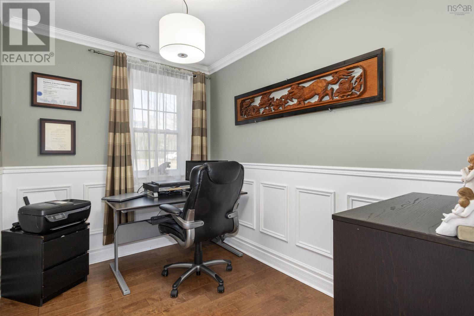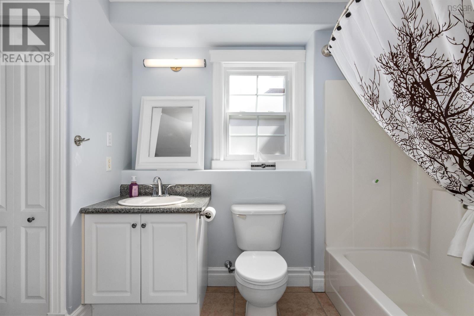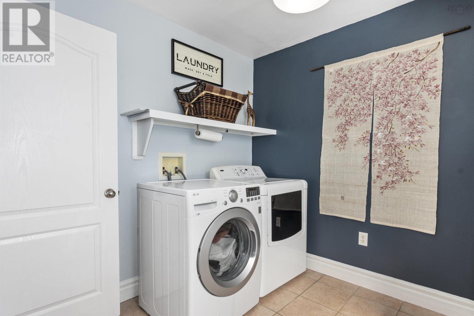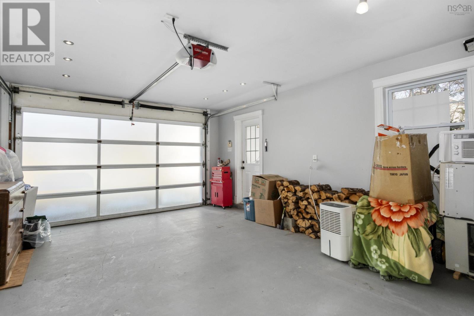4 Bedroom
3 Bathroom
2270 sqft
Acreage
Landscaped
$725,000
Very well kept executive split entry located in the Miller Lake West Subdivision of Fall River. This home is a pleasure to show and in excellent shape? Featuring open style kitchen/dining room with a good size island , great for entertaining!!!. Main level features nice size primary bedroom with spa like ensuite, 2 more additional bedrooms & main bathroom complete this level ? The lower level consists of a family room which is bright and cozy with a newer wood burning fire stove ,4th bedroom, office and full bathroom? The home is sunny and bright with large windows on both levels. Some updates include new paint , propane boiler, wood stove & water softener, . Outside the lot is flat and measures over 1.6 acres. The property is complete with a double detached garage with its own ductless heat pump and loft storage area. Other benefits of this great home are the large shed, generator panel and gardens!. This is a registered R2000 home with hot water baseboard & in-floor radiant heat with newer propane boiler. The Miller Lake West location is ideal and is just a short distance from walking trails and local fishing holes. Endless trails are close by?Great location only 15 mins to airport and Dartmouth Crossing. Don?t miss out on this! (id:25286)
Property Details
|
MLS® Number
|
202505121 |
|
Property Type
|
Single Family |
|
Community Name
|
Fall River |
|
Amenities Near By
|
Golf Course, Playground, Public Transit, Shopping |
|
Community Features
|
Recreational Facilities, School Bus |
Building
|
Bathroom Total
|
3 |
|
Bedrooms Above Ground
|
3 |
|
Bedrooms Below Ground
|
1 |
|
Bedrooms Total
|
4 |
|
Basement Development
|
Finished |
|
Basement Features
|
Walk Out |
|
Basement Type
|
Full (finished) |
|
Constructed Date
|
2004 |
|
Construction Style Attachment
|
Detached |
|
Exterior Finish
|
Brick, Vinyl |
|
Flooring Type
|
Carpeted, Ceramic Tile, Engineered Hardwood |
|
Foundation Type
|
Poured Concrete |
|
Stories Total
|
1 |
|
Size Interior
|
2270 Sqft |
|
Total Finished Area
|
2270 Sqft |
|
Type
|
House |
|
Utility Water
|
Drilled Well |
Parking
|
Garage
|
|
|
Attached Garage
|
|
|
Detached Garage
|
|
|
Gravel
|
|
Land
|
Acreage
|
Yes |
|
Land Amenities
|
Golf Course, Playground, Public Transit, Shopping |
|
Landscape Features
|
Landscaped |
|
Sewer
|
Septic System |
|
Size Irregular
|
1.5615 |
|
Size Total
|
1.5615 Ac |
|
Size Total Text
|
1.5615 Ac |
Rooms
| Level |
Type |
Length |
Width |
Dimensions |
|
Basement |
Kitchen |
|
|
17 x 14 + Bay |
|
Basement |
Family Room |
|
|
16 x 14 |
|
Basement |
Bedroom |
|
|
11 x 14 |
|
Basement |
Bath (# Pieces 1-6) |
|
|
4 Piece |
|
Basement |
Ensuite (# Pieces 2-6) |
|
|
4 Piece |
|
Basement |
Den |
|
|
7 x 10 |
|
Main Level |
Living Room |
|
|
15 x 13 |
|
Main Level |
Dining Room |
|
|
Combo |
|
Main Level |
Primary Bedroom |
|
|
14 x 14 |
|
Main Level |
Bedroom |
|
|
9 x 10 |
|
Main Level |
Bedroom |
|
|
9 x 10 |
|
Main Level |
Bath (# Pieces 1-6) |
|
|
4 Piece |
https://www.realtor.ca/real-estate/28037591/783-perrin-drive-fall-river-fall-river

