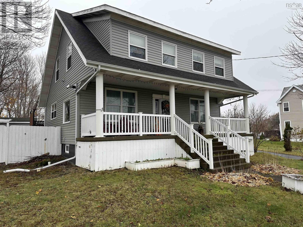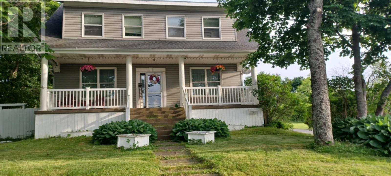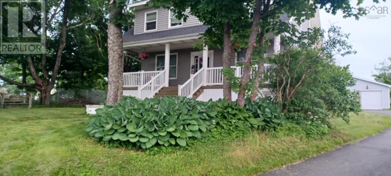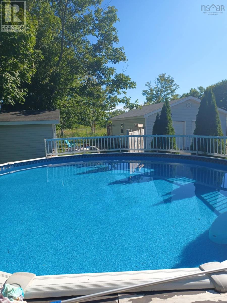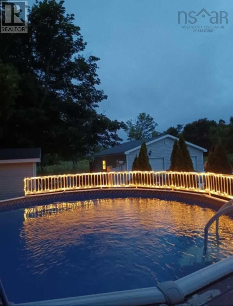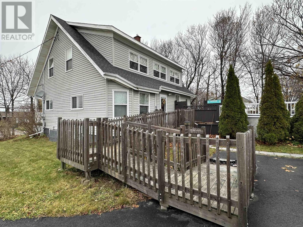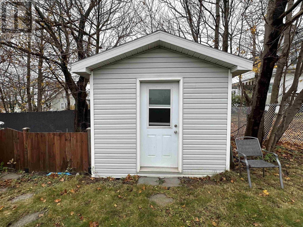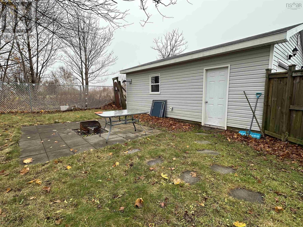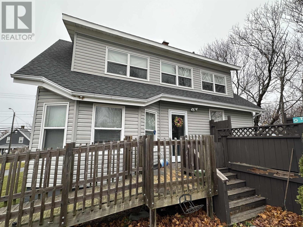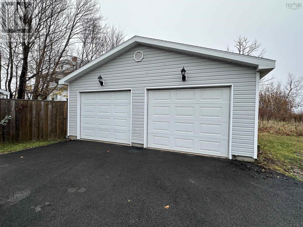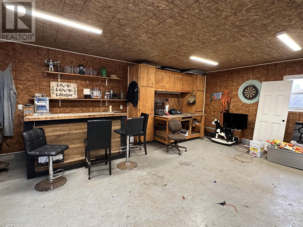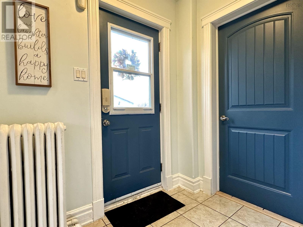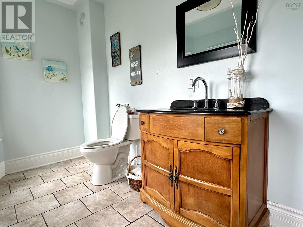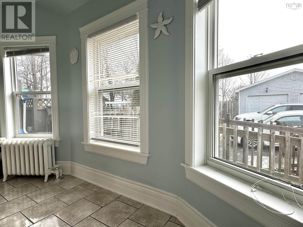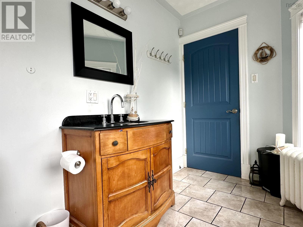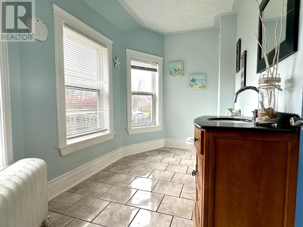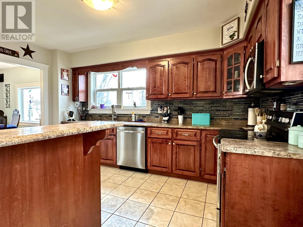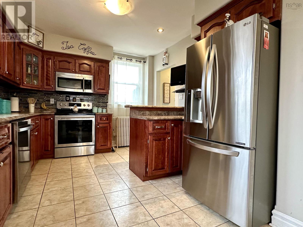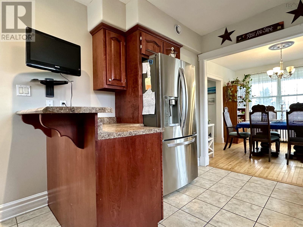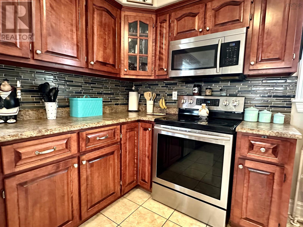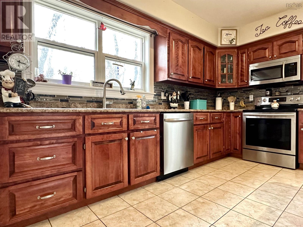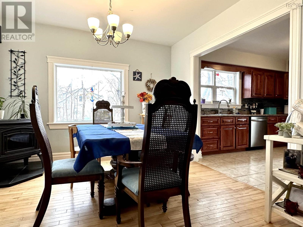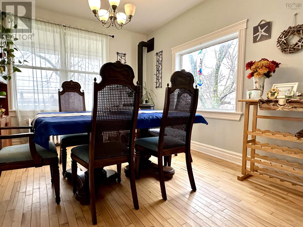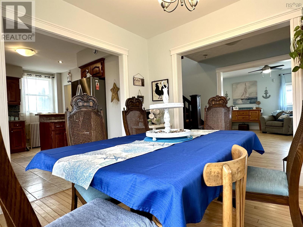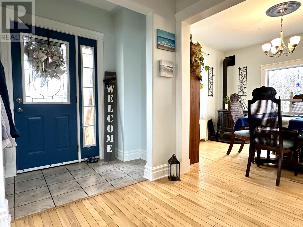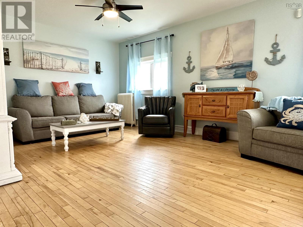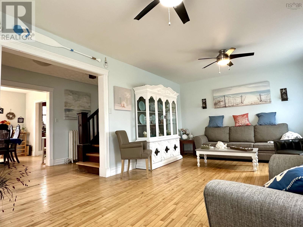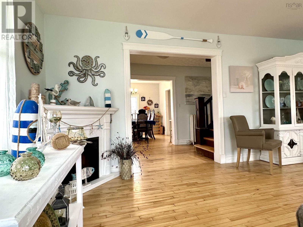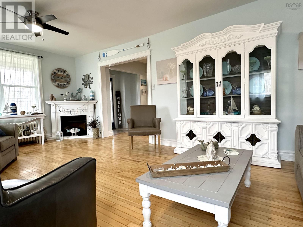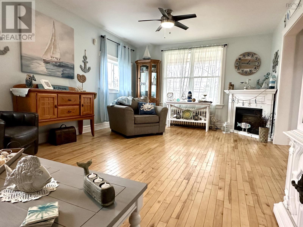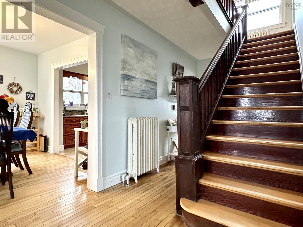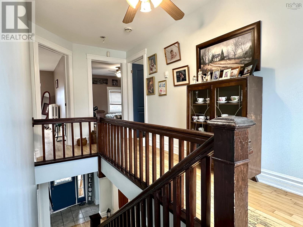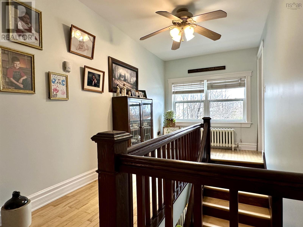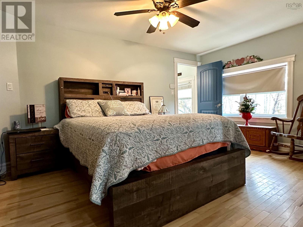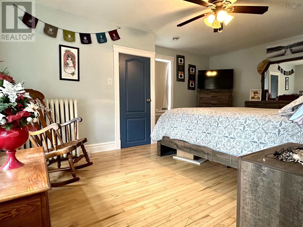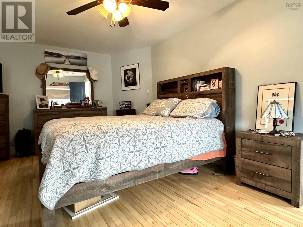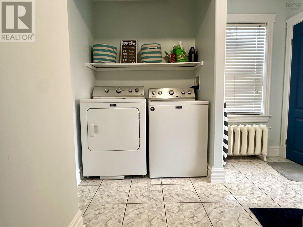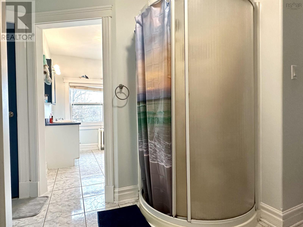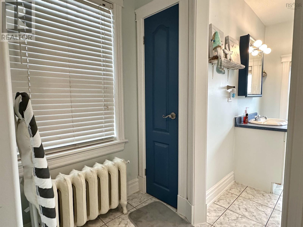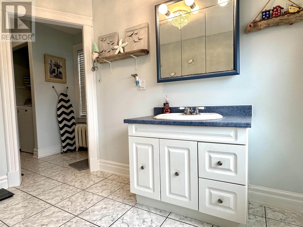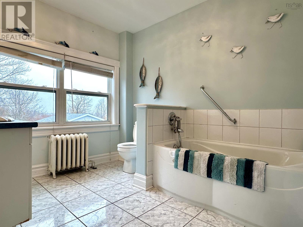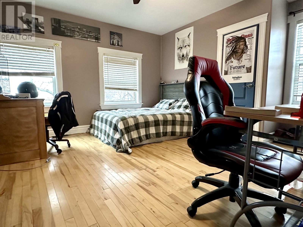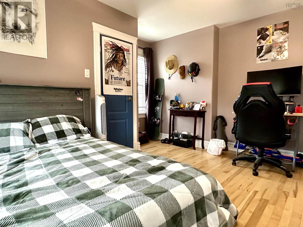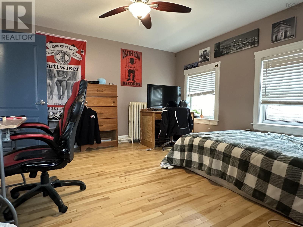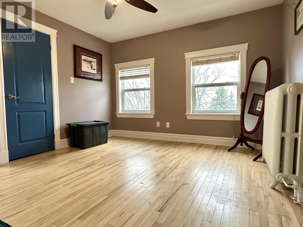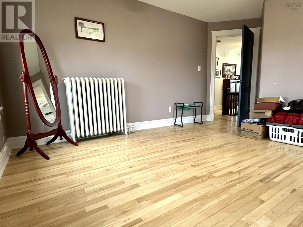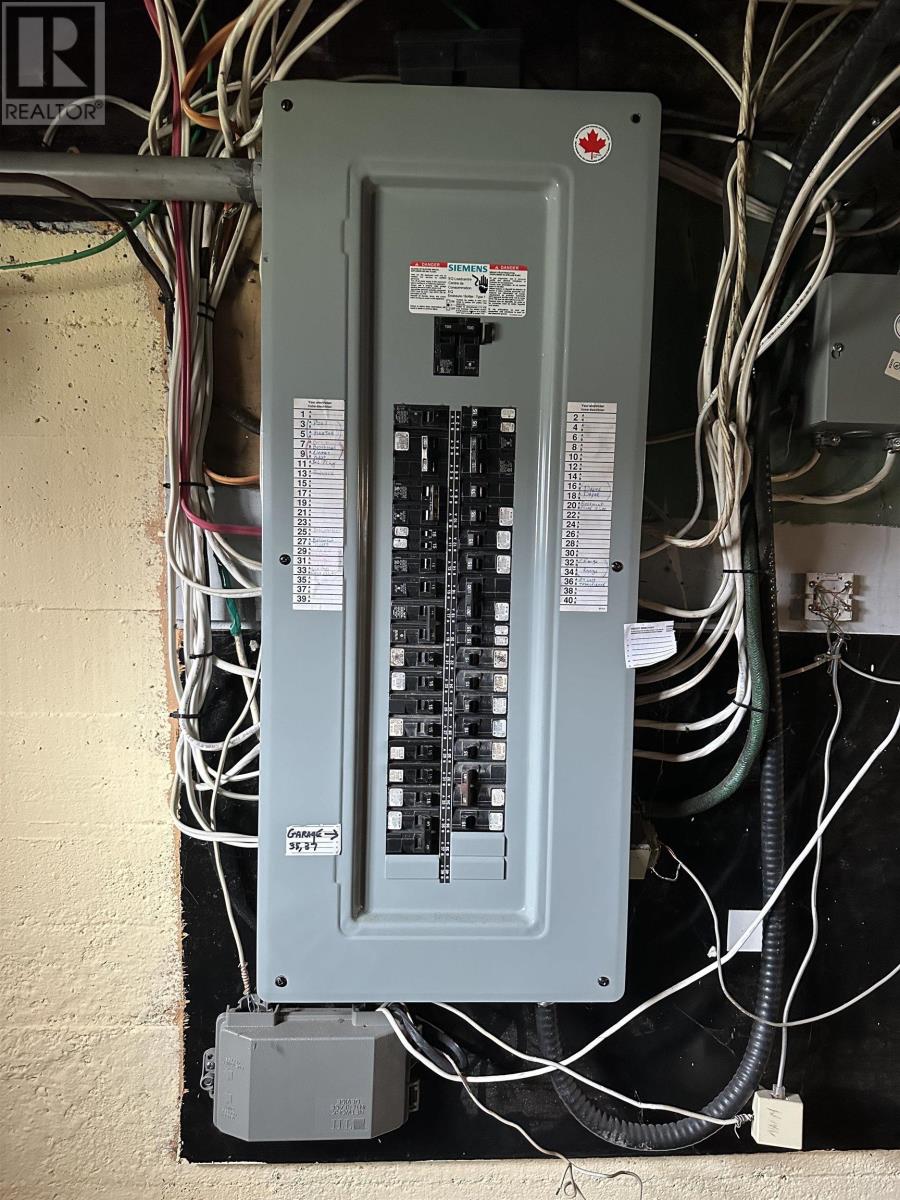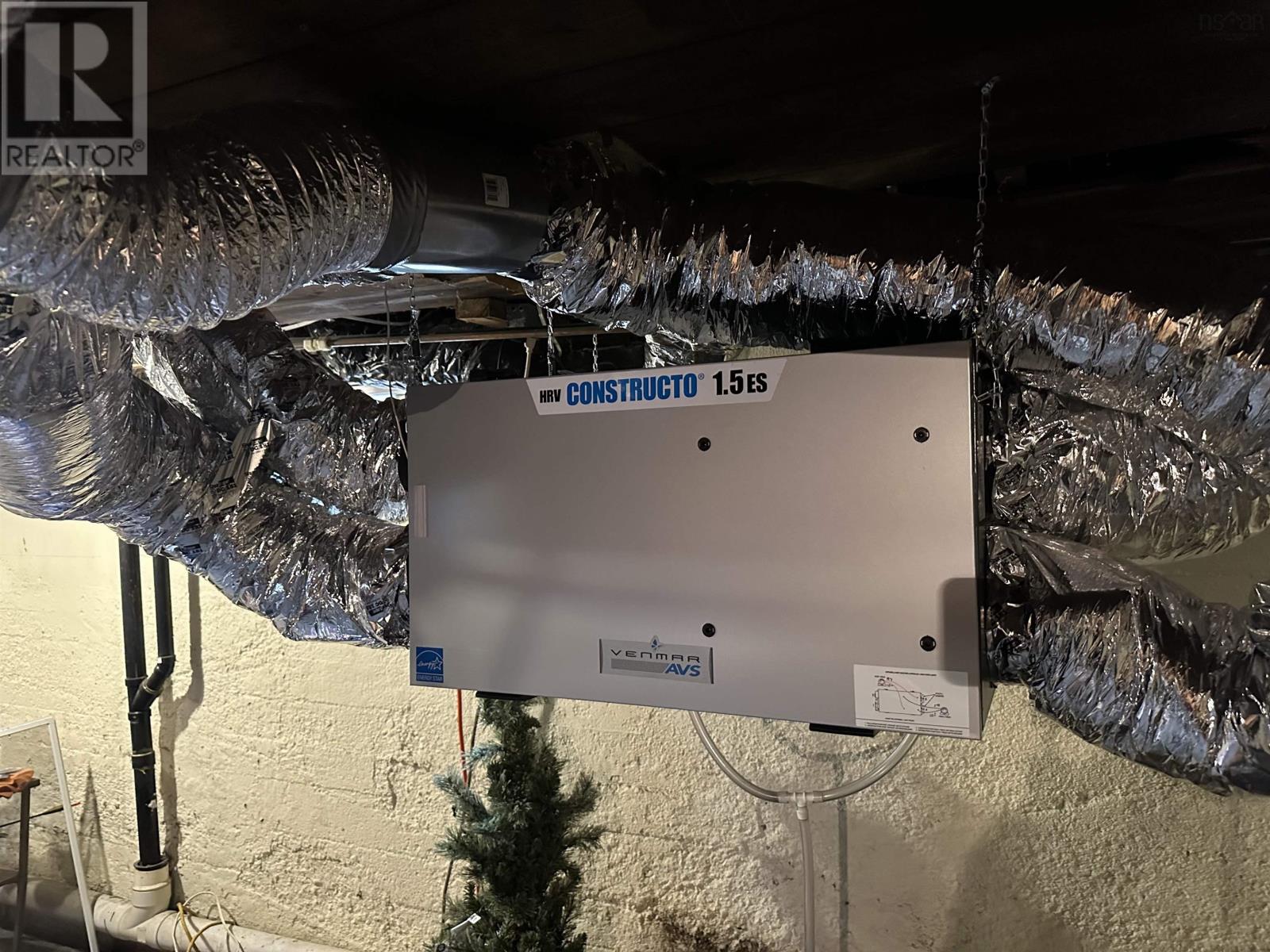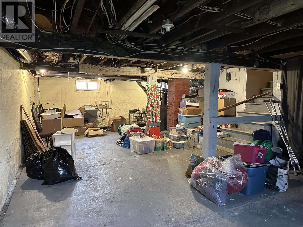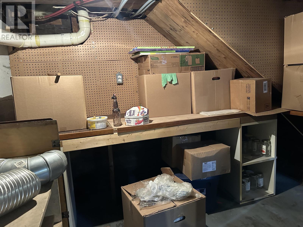3 Bedroom
2 Bathroom
1651 sqft
$329,900
Located in a desirable area of Glace Bay close to all amenities, this three bedroom and one and a half bath home is a pleasure to view. Great curb appeal, as you pull up to the home you will notice a beautiful front step area with a large covered porch to sit out and enjoy the fresh air with protection from the rain. Drive up the single paved driveway which opens to multiple parking spaces in back. Here you will find a 24 X 24 detached garage which is wired and heated with a pellett stove. There is also a shed and an above ground pool. Take the Wheel chair accessible ramp or the steps to enter through the back. Inside on the main level, there is a modern kitchen, dining room with pellett stove, living room and a half bathroom. Hardwood and ceramic flooring throughout. Upstairs is a large primary bedroom and two additional great sized bedrooms. Completing the upstairs area is a bathroom with soaker tub, shower, and laundry also located in this space. Many upgrades to the home occured including roofing shingles (2018), Furnace (2019), Air exchanger (2018), Garage, landscaping, fencing, and driveway. An exceptional home that is worth your time to view. Contact your agent today to view. (id:25286)
Property Details
|
MLS® Number
|
202426769 |
|
Property Type
|
Single Family |
|
Community Name
|
Glace Bay |
|
Amenities Near By
|
Golf Course, Park, Playground, Public Transit, Place Of Worship |
|
Community Features
|
Recreational Facilities, School Bus |
|
Features
|
Level, Sump Pump |
|
Structure
|
Shed |
Building
|
Bathroom Total
|
2 |
|
Bedrooms Above Ground
|
3 |
|
Bedrooms Total
|
3 |
|
Appliances
|
Stove, Dishwasher, Dryer, Washer, Microwave, Refrigerator |
|
Basement Development
|
Unfinished |
|
Basement Type
|
Full (unfinished) |
|
Constructed Date
|
1940 |
|
Construction Style Attachment
|
Detached |
|
Exterior Finish
|
Vinyl |
|
Flooring Type
|
Ceramic Tile, Hardwood |
|
Foundation Type
|
Poured Concrete |
|
Half Bath Total
|
1 |
|
Stories Total
|
2 |
|
Size Interior
|
1651 Sqft |
|
Total Finished Area
|
1651 Sqft |
|
Type
|
House |
|
Utility Water
|
Municipal Water |
Parking
Land
|
Acreage
|
No |
|
Land Amenities
|
Golf Course, Park, Playground, Public Transit, Place Of Worship |
|
Sewer
|
Municipal Sewage System |
|
Size Irregular
|
0.1916 |
|
Size Total
|
0.1916 Ac |
|
Size Total Text
|
0.1916 Ac |
Rooms
| Level |
Type |
Length |
Width |
Dimensions |
|
Second Level |
Primary Bedroom |
|
|
17.5 X 12.8 |
|
Second Level |
Bedroom |
|
|
12.11 X 12.9 |
|
Second Level |
Bedroom |
|
|
12 X 11.7 |
|
Second Level |
Bath (# Pieces 1-6) |
|
|
9.4X8.9+9.3X8.1 |
|
Main Level |
Kitchen |
|
|
13.10 X 10.7 |
|
Main Level |
Dining Room |
|
|
12 X 10.7 |
|
Main Level |
Living Room |
|
|
21.2 X 12.6 |
|
Main Level |
Foyer |
|
|
5 X 6.9 |
|
Main Level |
Bath (# Pieces 1-6) |
|
|
6.3 X 12.4 |
https://www.realtor.ca/real-estate/27659475/781-main-street-glace-bay-glace-bay

