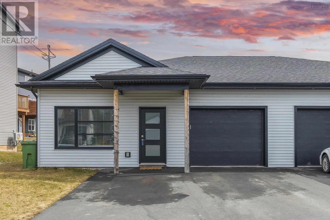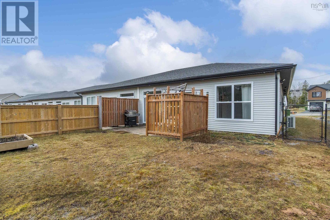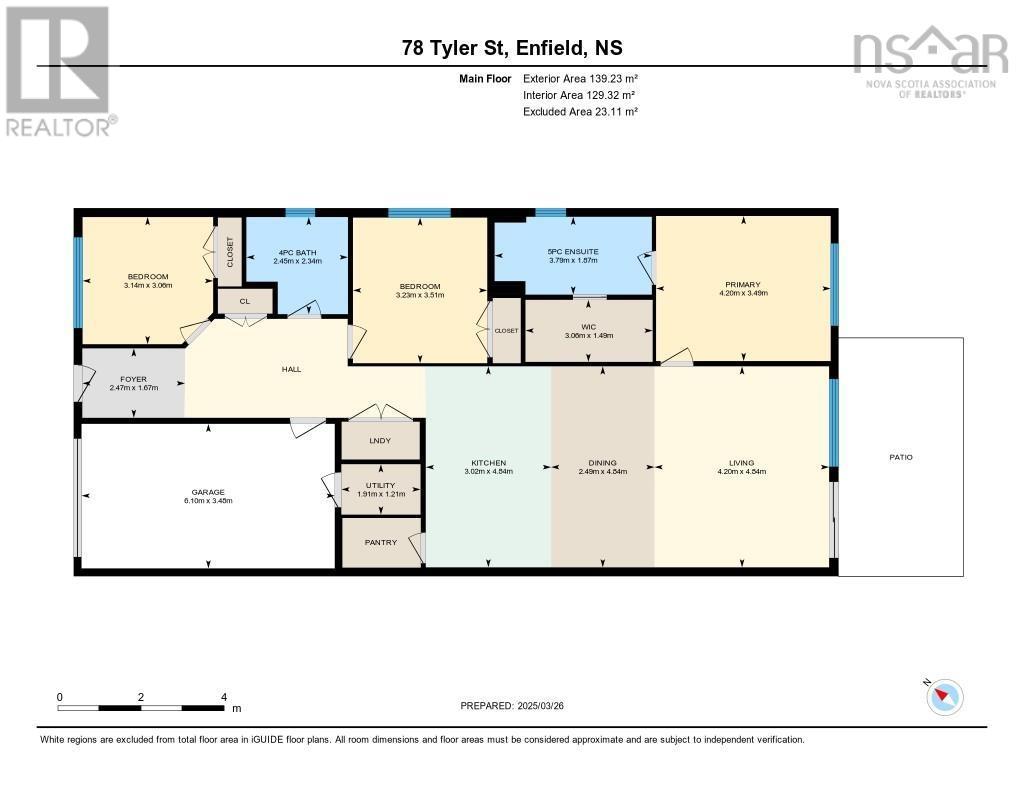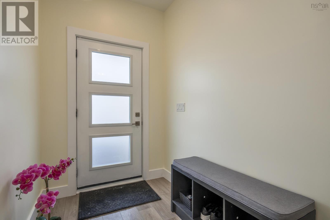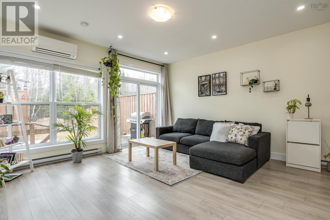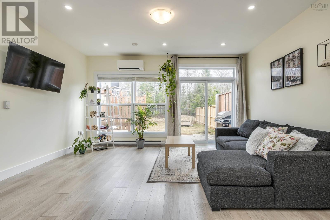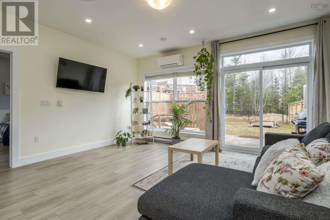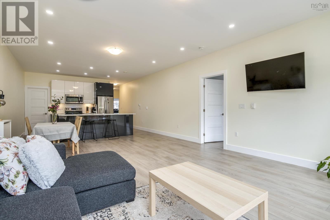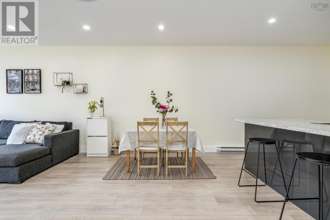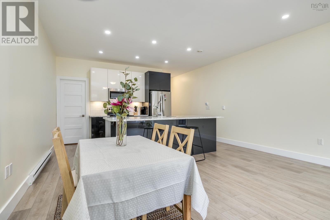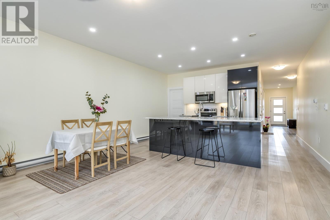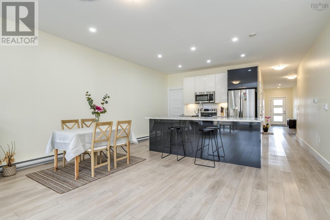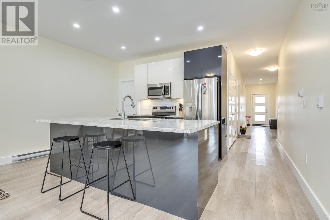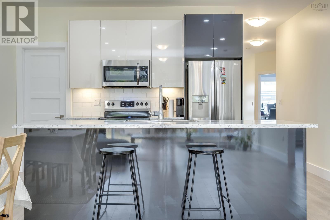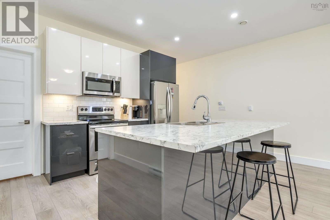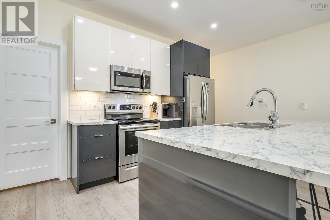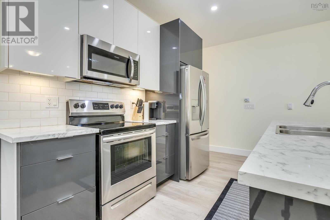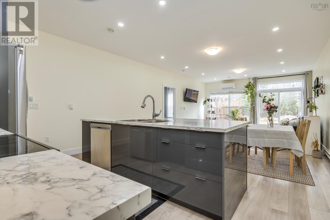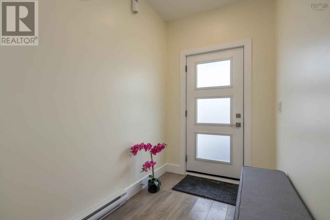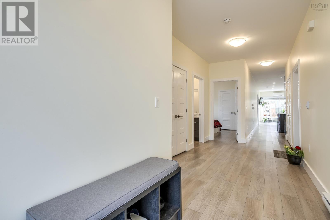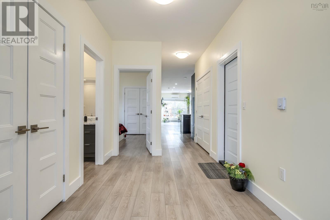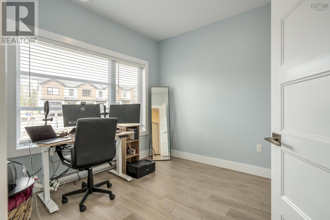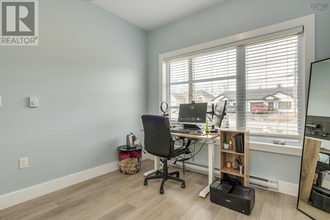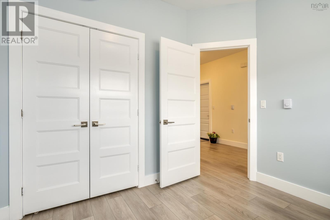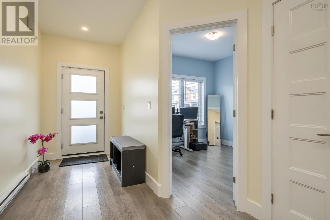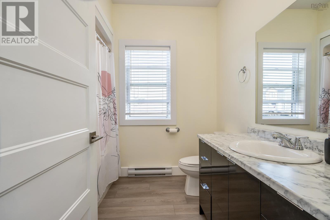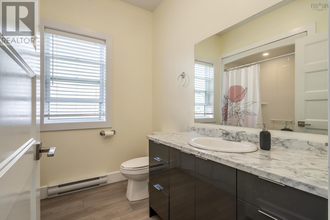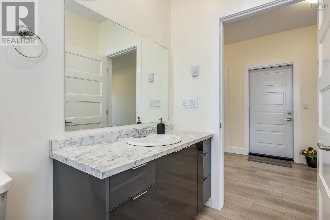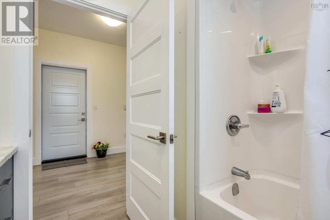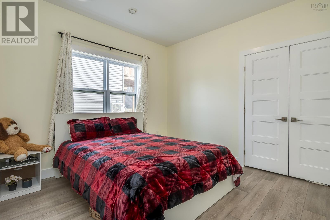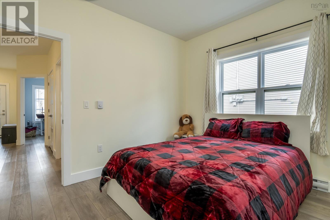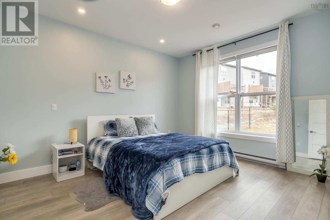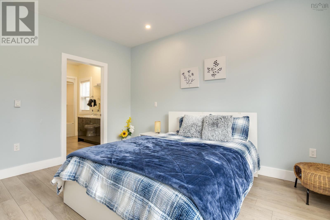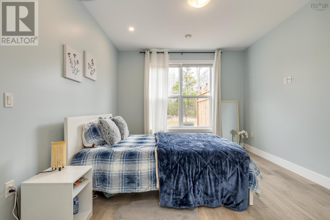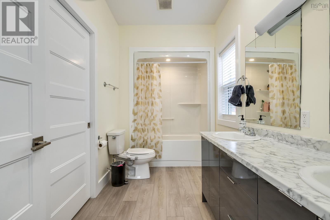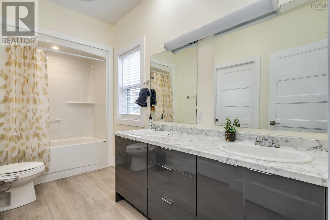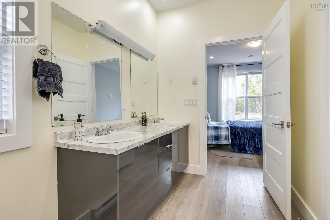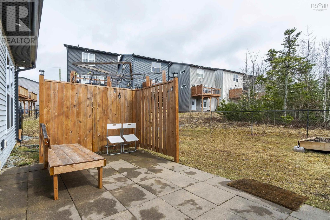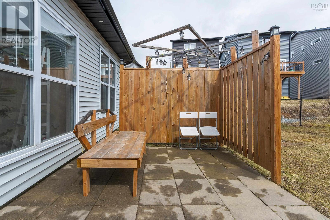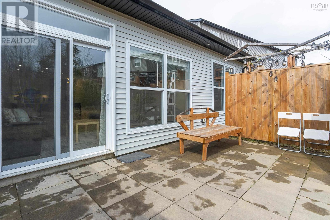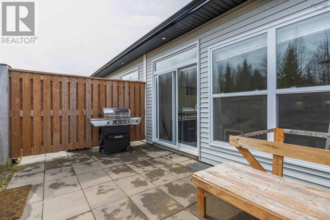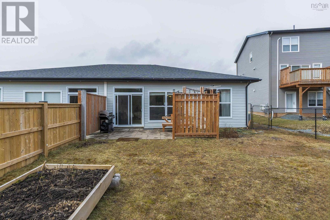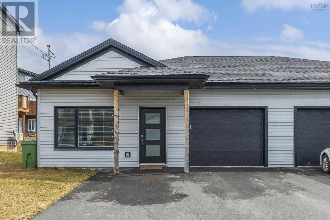3 Bedroom
2 Bathroom
1504 sqft
Bungalow
Heat Pump
Landscaped
$489,900
This wonderful grade entry on-slab semi-detached 3-bedroom, 2-bathroom home is nestled in a quiet, family-friendly neighborhood in Enfield. Just five years old, this freshly painted and well-maintained home offers a modern layout filled with natural light, exuding warmth and charm. A large split-frame window brightens the front bedroom, creating a welcoming retreat, while the second bedroom provides a cozy escape for rest and relaxation. A stylish and refreshing contemporary full bath is conveniently situated between the two rooms. The spacious master suite serves as a private oasis, complete with a full ensuite and a generous walk-in closet. At the heart of the home, an open-concept living area seamlessly connects to a private patio through sliding doors, offering the perfect setting to unwind or entertain. The kitchen is a chef?s dream, featuring modern appliances, a walk-in pantry, ample cupboard space, and a center island ideal for gathering with family and friends. The ductless heat pump ensures cool summers and low heat costs. Outside, the quaint fully fenced backyard provides a peaceful retreat to enjoy the fresh air. This stunning home perfectly blends comfort, style, and convenience in an idyllic location. All amenities are close by including banking, shopping, the Sportsplex, Aquatic Center and much more! The attached garage completes this fine property! (id:25286)
Property Details
|
MLS® Number
|
202505930 |
|
Property Type
|
Single Family |
|
Community Name
|
Enfield |
|
Amenities Near By
|
Golf Course, Park, Playground, Shopping, Place Of Worship |
|
Community Features
|
Recreational Facilities, School Bus |
|
Features
|
Level |
Building
|
Bathroom Total
|
2 |
|
Bedrooms Above Ground
|
3 |
|
Bedrooms Total
|
3 |
|
Appliances
|
Stove, Dishwasher, Dryer, Washer, Microwave Range Hood Combo, Refrigerator |
|
Architectural Style
|
Bungalow |
|
Basement Type
|
None |
|
Constructed Date
|
2020 |
|
Construction Style Attachment
|
Semi-detached |
|
Cooling Type
|
Heat Pump |
|
Exterior Finish
|
Vinyl |
|
Flooring Type
|
Laminate, Vinyl |
|
Foundation Type
|
Poured Concrete, Concrete Slab |
|
Stories Total
|
1 |
|
Size Interior
|
1504 Sqft |
|
Total Finished Area
|
1504 Sqft |
|
Type
|
House |
|
Utility Water
|
Municipal Water |
Parking
Land
|
Acreage
|
No |
|
Land Amenities
|
Golf Course, Park, Playground, Shopping, Place Of Worship |
|
Landscape Features
|
Landscaped |
|
Sewer
|
Municipal Sewage System |
|
Size Irregular
|
0.1473 |
|
Size Total
|
0.1473 Ac |
|
Size Total Text
|
0.1473 Ac |
Rooms
| Level |
Type |
Length |
Width |
Dimensions |
|
Main Level |
Living Room |
|
|
18x18.8 |
|
Main Level |
Eat In Kitchen |
|
|
16x15.8 |
|
Main Level |
Primary Bedroom |
|
|
11.8x13.1 |
|
Main Level |
Ensuite (# Pieces 2-6) |
|
|
5 pc |
|
Main Level |
Bedroom |
|
|
11.8x10.8 |
|
Main Level |
Bedroom |
|
|
10x10.4 |
|
Main Level |
Bath (# Pieces 1-6) |
|
|
5 pc |
https://www.realtor.ca/real-estate/28080463/78-tyler-street-enfield-enfield

