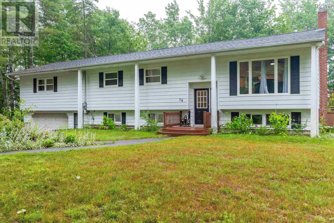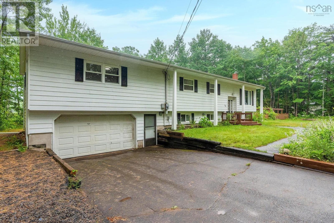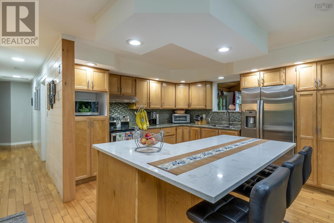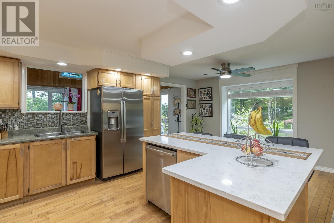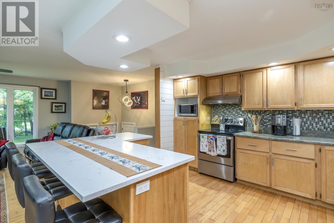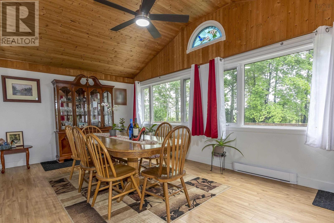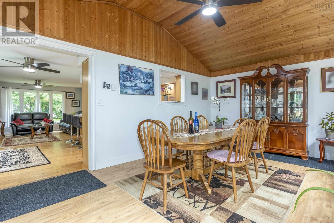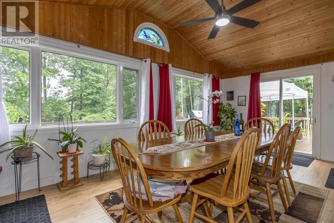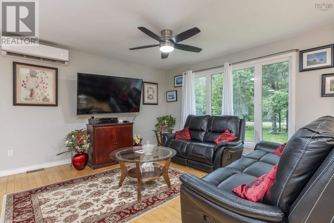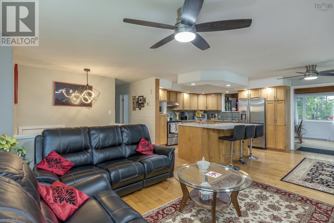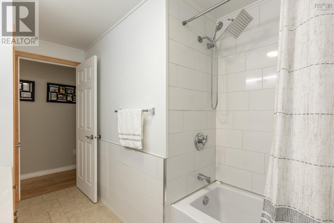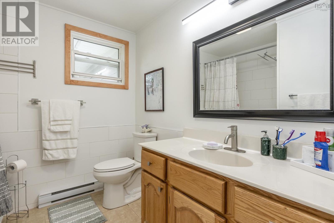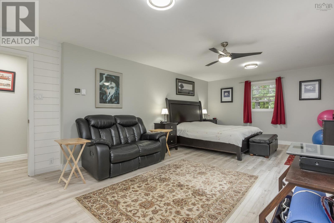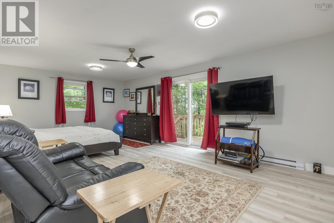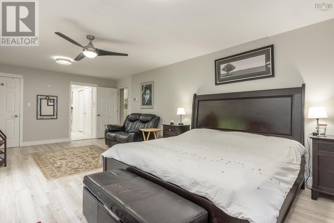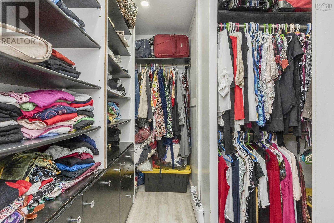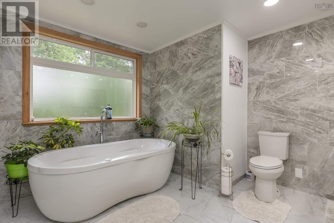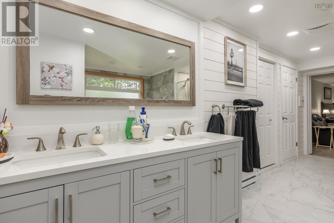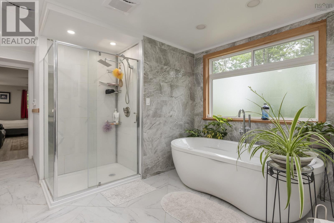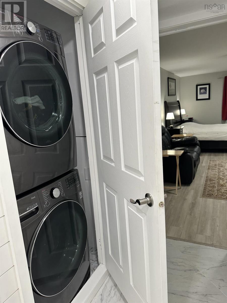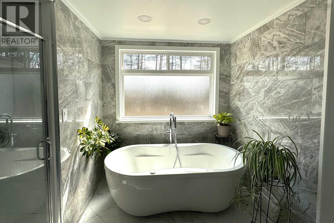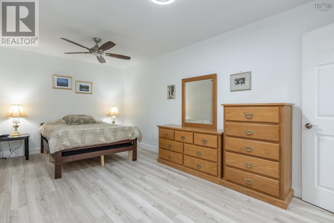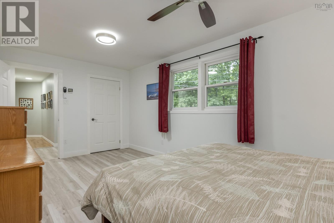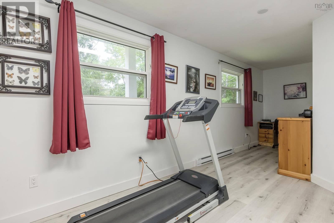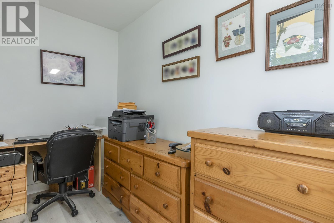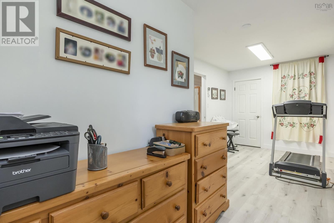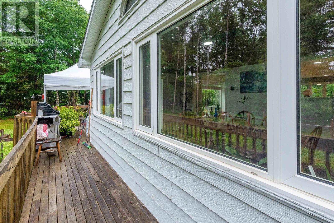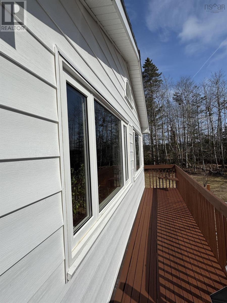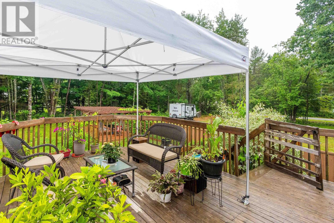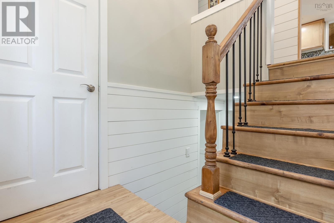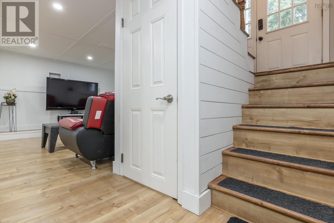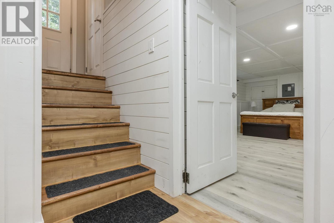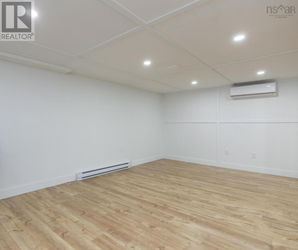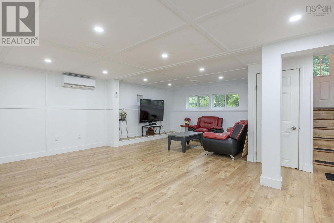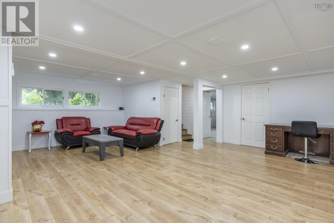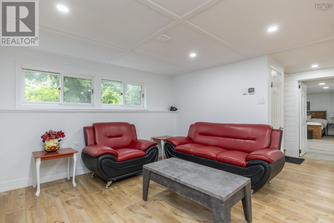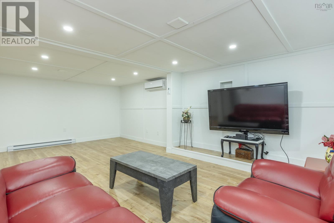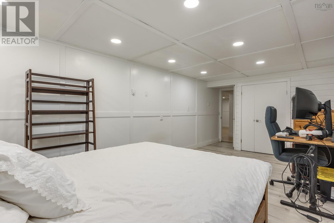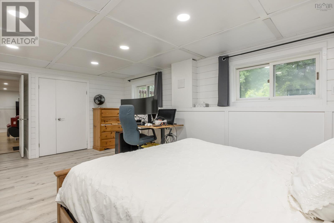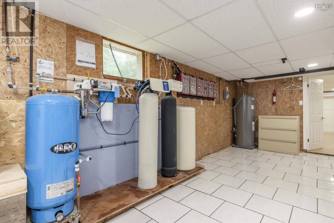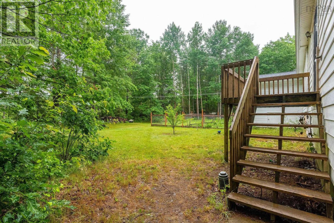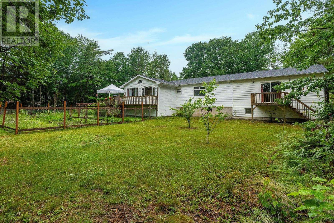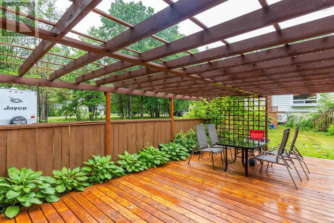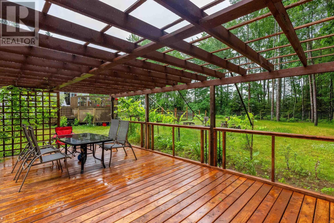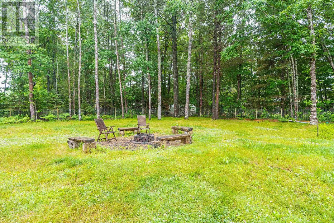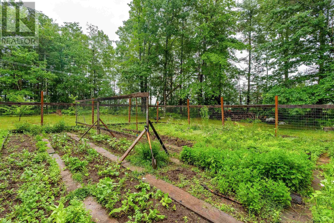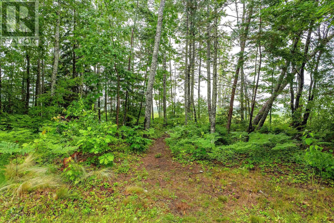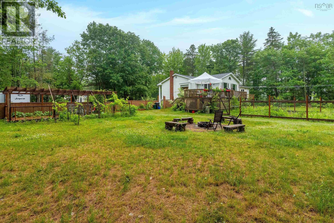4 Bedroom
2 Bathroom
3018 sqft
Heat Pump
Landscaped
$544,900
Nestled on a spacious private lot in the sought-after Jefferson Pines Subdivision, this stunning 4 bedroom, 2 bath split-entry home offers the perfect blend of comfort, style, and functionality. Designed with family living in mind, the open-concept dining and living areas provide a welcoming space for gatherings, while the bright and airy sunroom, complete with patio access, invites natural light throughout. The expansive primary suite boasts a private deck, walk-in closet and a spa-like ensuite with a conveniently located laundry area. Downstairs, you?ll find a newly updated family room and recreation space, an additional bedroom, and a generous utility/storage area with walkout access to the built-in garage. Modern heat pumps on both levels ensure year-round energy efficiency and air conditioning during warmer months. Outside, enjoy a beautifully landscaped backyard featuring a custom ground-level patio with a pergola, a secured vegetable garden, and a fully fenced yard, ideal for relaxation and outdoor enjoyment. With numerous recent updates and thoughtful touches throughout, this home is a must-see. Schedule your tour today! (id:25286)
Property Details
|
MLS® Number
|
202505080 |
|
Property Type
|
Single Family |
|
Community Name
|
Meadowvale |
|
Amenities Near By
|
Park, Playground, Public Transit, Shopping, Place Of Worship |
|
Community Features
|
Recreational Facilities, School Bus |
|
Features
|
Level, Gazebo |
Building
|
Bathroom Total
|
2 |
|
Bedrooms Above Ground
|
3 |
|
Bedrooms Below Ground
|
1 |
|
Bedrooms Total
|
4 |
|
Appliances
|
Stove, Dishwasher, Dryer, Washer, Freezer, Microwave, Refrigerator |
|
Basement Type
|
Partial |
|
Constructed Date
|
1987 |
|
Construction Style Attachment
|
Detached |
|
Cooling Type
|
Heat Pump |
|
Exterior Finish
|
Vinyl |
|
Flooring Type
|
Hardwood, Laminate, Tile, Vinyl Plank |
|
Foundation Type
|
Poured Concrete |
|
Stories Total
|
1 |
|
Size Interior
|
3018 Sqft |
|
Total Finished Area
|
3018 Sqft |
|
Type
|
House |
|
Utility Water
|
Drilled Well |
Parking
Land
|
Acreage
|
No |
|
Land Amenities
|
Park, Playground, Public Transit, Shopping, Place Of Worship |
|
Landscape Features
|
Landscaped |
|
Sewer
|
Septic System |
|
Size Irregular
|
0.9183 |
|
Size Total
|
0.9183 Ac |
|
Size Total Text
|
0.9183 Ac |
Rooms
| Level |
Type |
Length |
Width |
Dimensions |
|
Basement |
Recreational, Games Room |
|
|
19.11x21.8 |
|
Basement |
Bedroom |
|
|
10.5x22.2 |
|
Basement |
Utility Room |
|
|
/storage 10.7x22.3 |
|
Main Level |
Living Room |
|
|
13.10x12.7 |
|
Main Level |
Kitchen |
|
|
12.9x11.11 |
|
Main Level |
Dining Room |
|
|
7.3x11.10 |
|
Main Level |
Sunroom |
|
|
19.6x11.8 |
|
Main Level |
Bedroom |
|
|
8.11x15 + 9x11 |
|
Main Level |
Bedroom |
|
|
10x18.3 |
|
Main Level |
Primary Bedroom |
|
|
14.1x23.5 |
|
Main Level |
Other |
|
|
WIC 8x8.5 |
|
Main Level |
Ensuite (# Pieces 2-6) |
|
|
11.7x18.8 |
|
Main Level |
Bath (# Pieces 1-6) |
|
|
7.7x11.8 |
https://www.realtor.ca/real-estate/28034898/78-birch-drive-meadowvale-meadowvale

