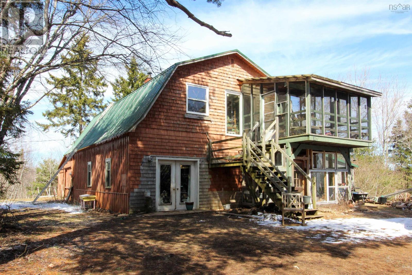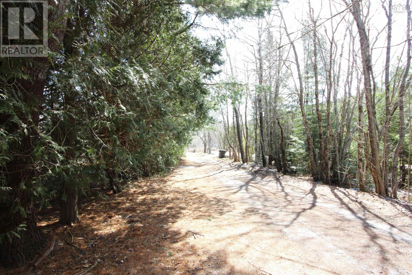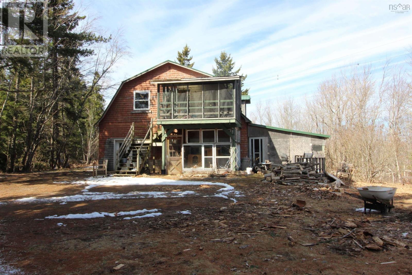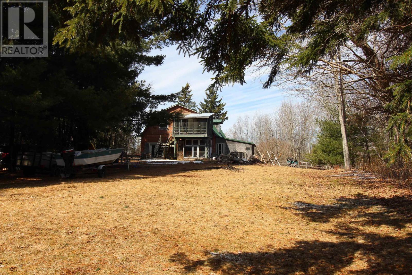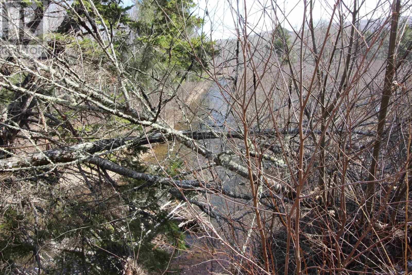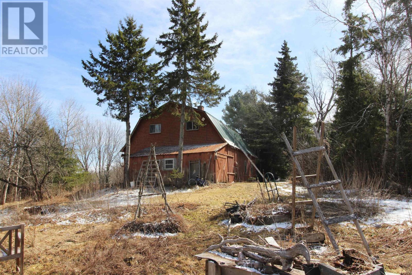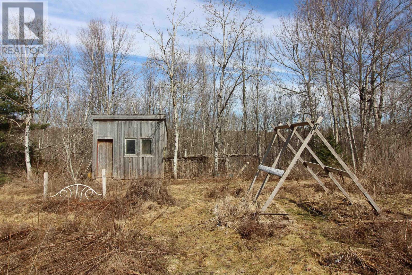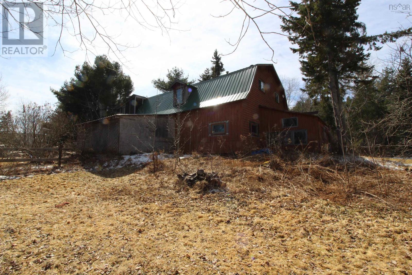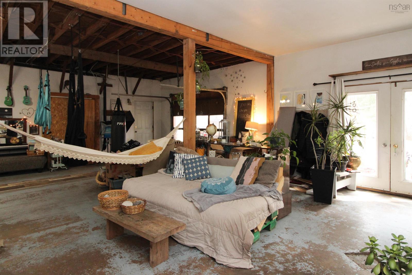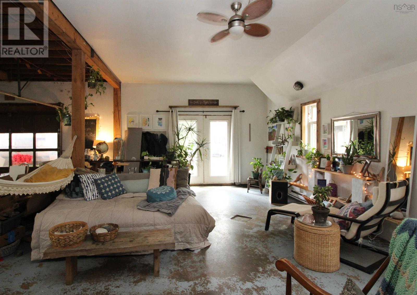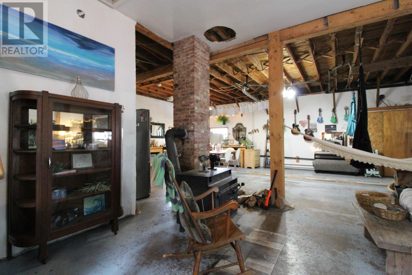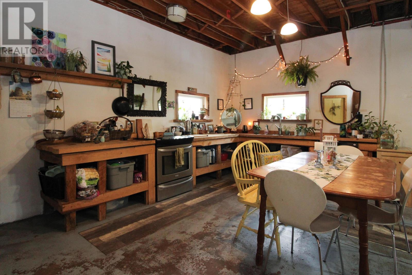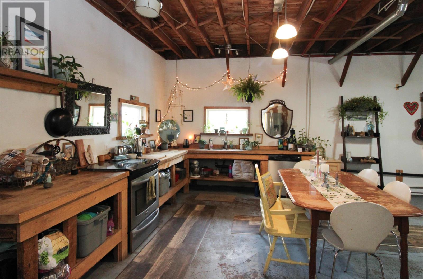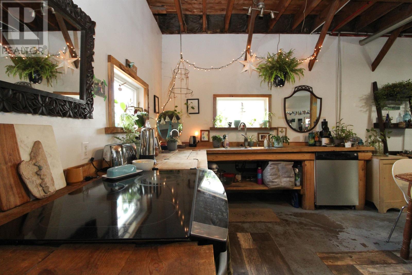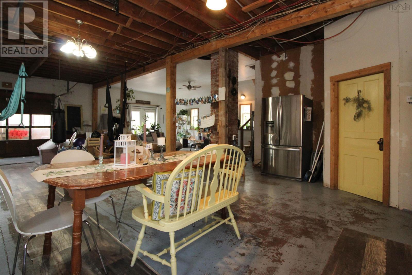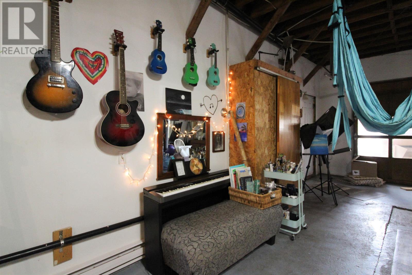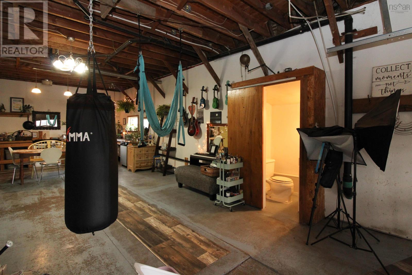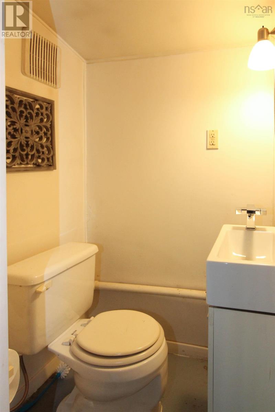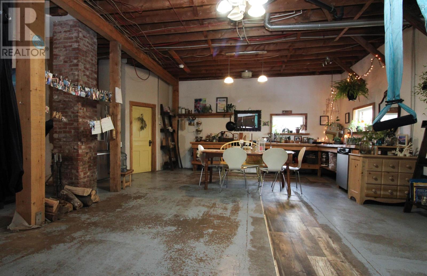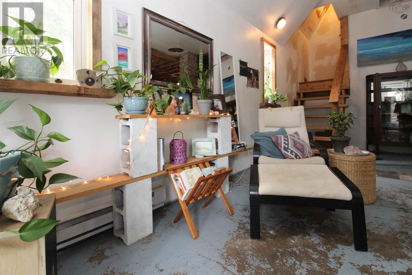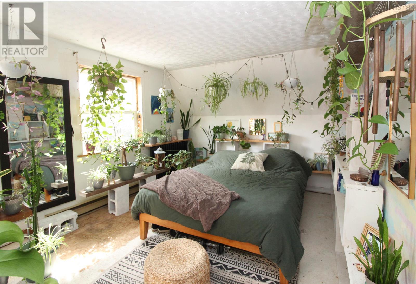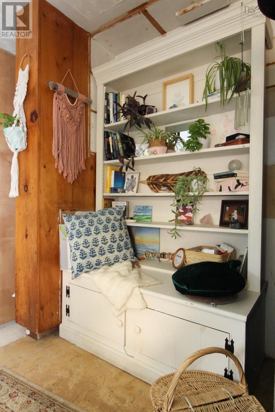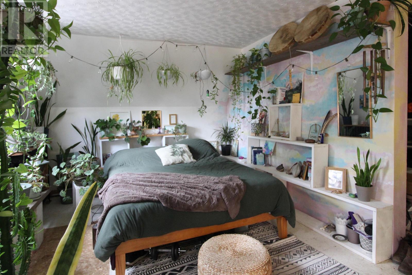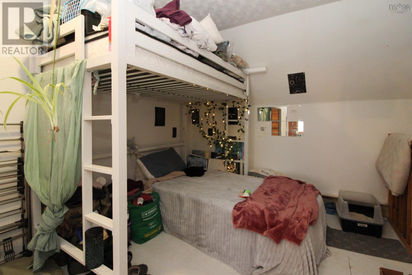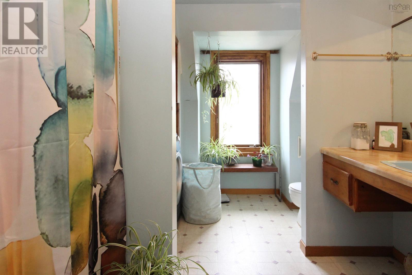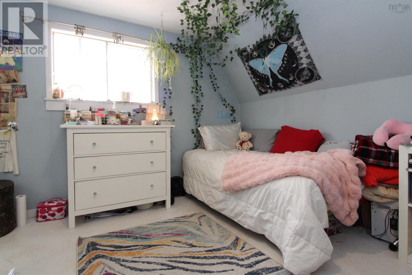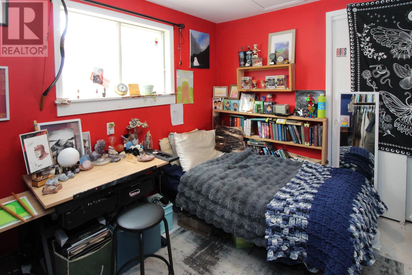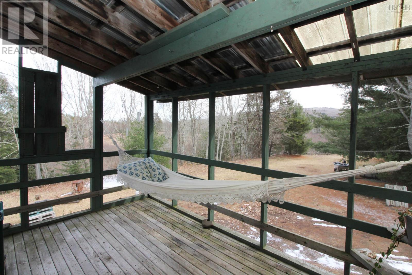3 Bedroom
2 Bathroom
2197 sqft
Waterfront On River
Acreage
$219,000
Sleep Peacefully at night with the sounds of peepers and the rippling river. The setting for this chalet style 3 BRM, 1.5 bath home will surely appeal to skiers with the 5 minute drive to Ski Wentworth, hiking trails, Annandale Falls literally just down the road, Tatamagouche 15 minutes away, and that lovely watercourse boarding part of your land. Warmed by wood heat flowing throughout the fully open-concept main level, and warming the floors beneath the upper level, this space is cozy on the skin and in the soul. Exposed brick, large wooden support beams, high ceilings create the pallet for anyone with a vision for completing a space that is already in the works. Some flooring, painting, and finish details can have a huge impact here. The upper level houses a massive primary bedroom with walk-in closet, 2 extra bedrooms, the full 4-pc bath/laundry, and a great sitting or TV area on the landing off of the stairs. Updated plumbing, some vinyl windows, baseboard heat in addition to the wood, a metal roof, and a large private tree-bordered yard that has so much room for gardening are extra features to note. Some really unique features are not one but two wood shed/garden shed structures attached and both accessed from inside, as well as a greenhouse space that can be opened up to the main level, and a screened in porch above that with access both from outside and off of the primary bedroom. This space is magnificent, and simply needs the projects to be completed. (id:25286)
Property Details
|
MLS® Number
|
202506299 |
|
Property Type
|
Single Family |
|
Community Name
|
Wentworth |
|
Amenities Near By
|
Park, Playground |
|
Community Features
|
Recreational Facilities, School Bus |
|
Features
|
Treed |
|
Structure
|
Shed |
|
Water Front Type
|
Waterfront On River |
Building
|
Bathroom Total
|
2 |
|
Bedrooms Above Ground
|
3 |
|
Bedrooms Total
|
3 |
|
Appliances
|
Stove, Dryer, Washer, Refrigerator |
|
Basement Type
|
None |
|
Constructed Date
|
1980 |
|
Construction Style Attachment
|
Detached |
|
Exterior Finish
|
Wood Shingles |
|
Flooring Type
|
Concrete, Other |
|
Foundation Type
|
Concrete Slab |
|
Half Bath Total
|
1 |
|
Stories Total
|
2 |
|
Size Interior
|
2197 Sqft |
|
Total Finished Area
|
2197 Sqft |
|
Type
|
House |
|
Utility Water
|
Dug Well |
Land
|
Acreage
|
Yes |
|
Land Amenities
|
Park, Playground |
|
Sewer
|
Septic System |
|
Size Irregular
|
2.0015 |
|
Size Total
|
2.0015 Ac |
|
Size Total Text
|
2.0015 Ac |
Rooms
| Level |
Type |
Length |
Width |
Dimensions |
|
Second Level |
Primary Bedroom |
|
|
24.4 x 14.11 |
|
Second Level |
Bedroom |
|
|
12.3 x 10.9 |
|
Second Level |
Bedroom |
|
|
11.1 x 9.1 |
|
Second Level |
Laundry / Bath |
|
|
12.8 x 9 |
|
Main Level |
Kitchen |
|
|
22.1 x 12.4 |
|
Main Level |
Dining Nook |
|
|
combo |
|
Main Level |
Living Room |
|
|
31.2 x 24.10 |
|
Main Level |
Bath (# Pieces 1-6) |
|
|
4 x 3.4 |
https://www.realtor.ca/real-estate/28096468/779-highway-246-wentworth-wentworth

