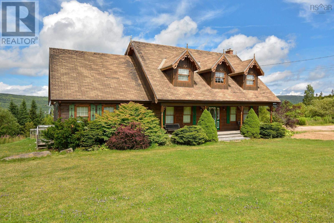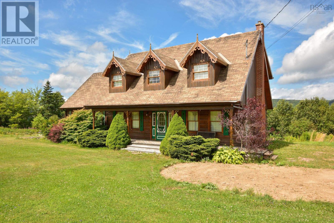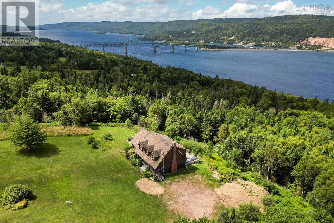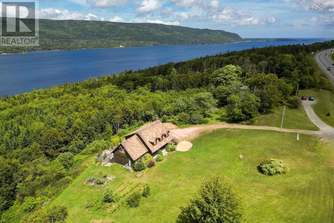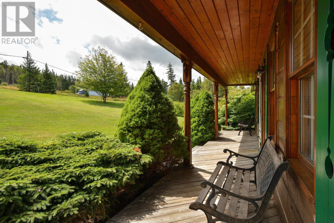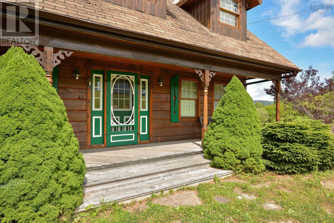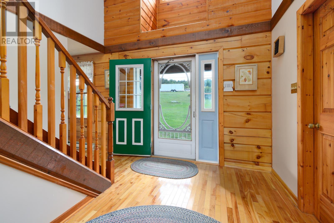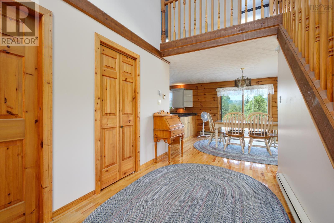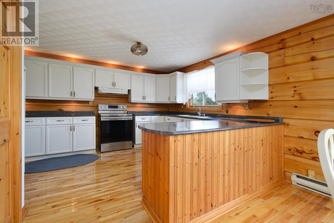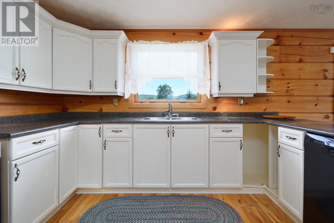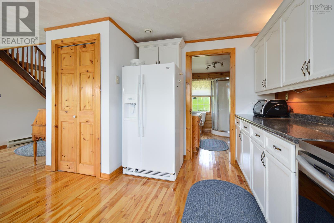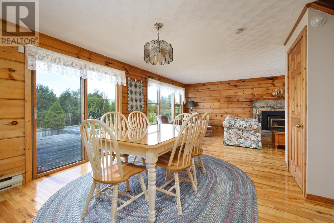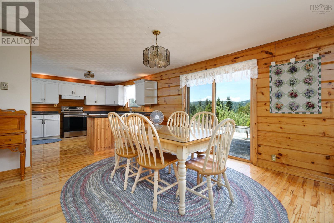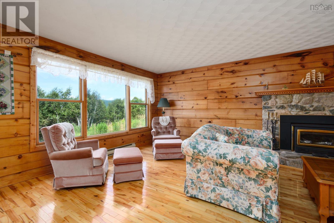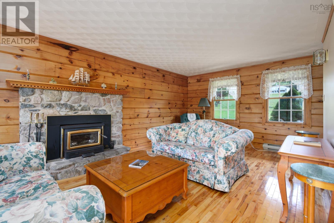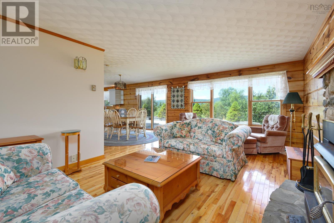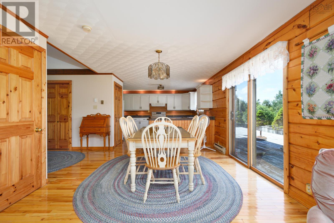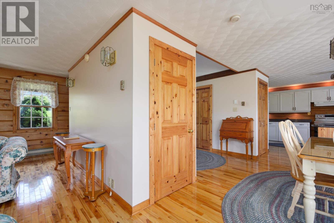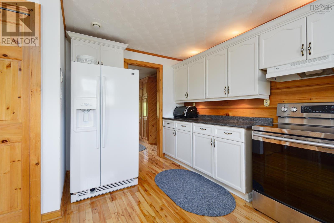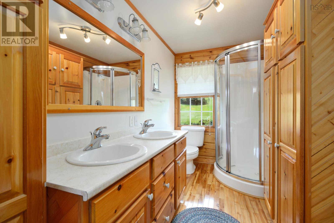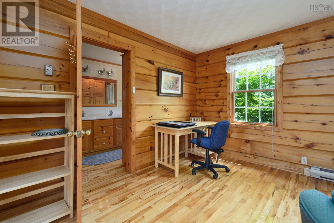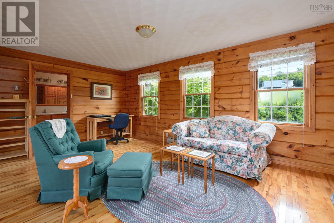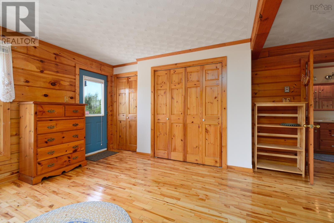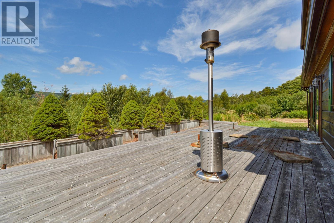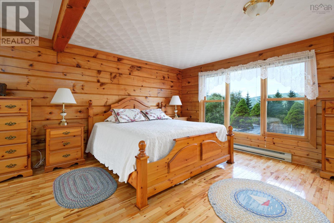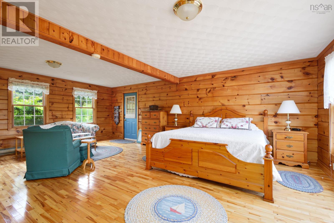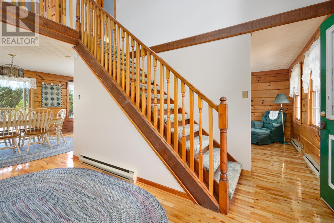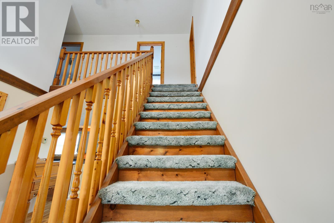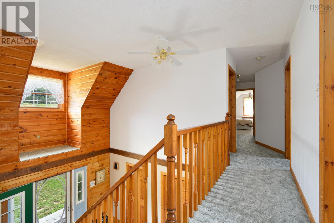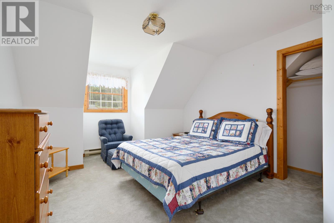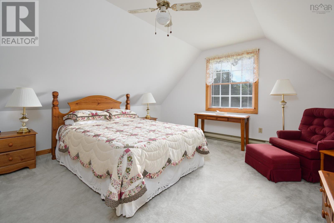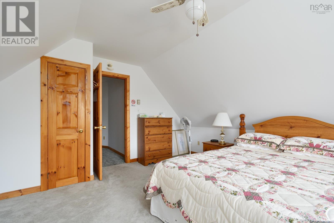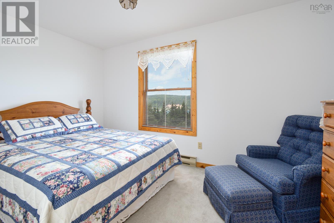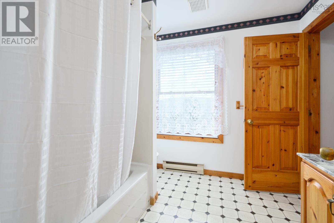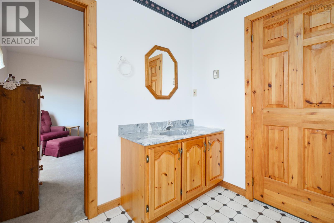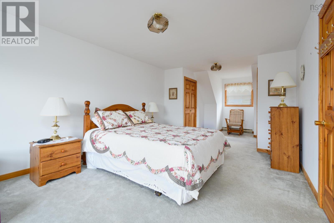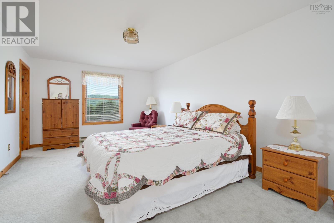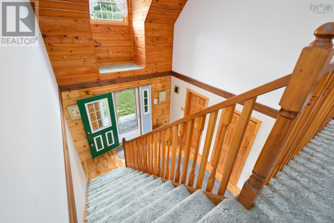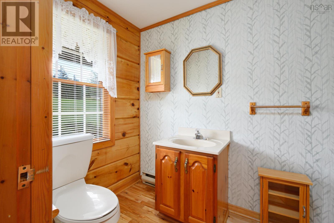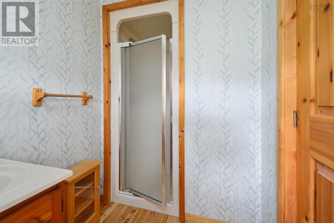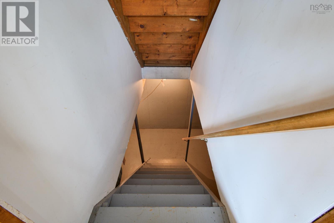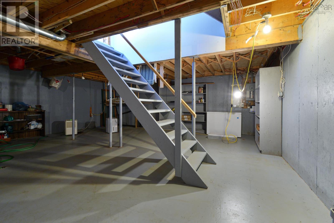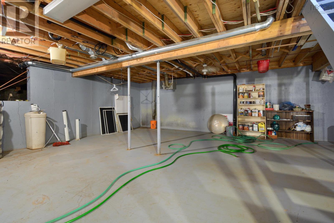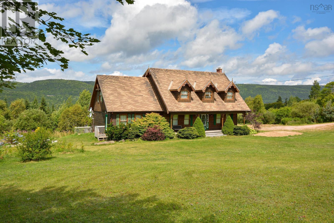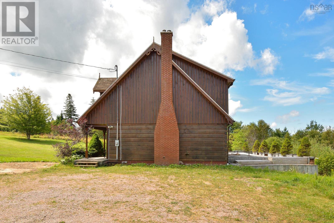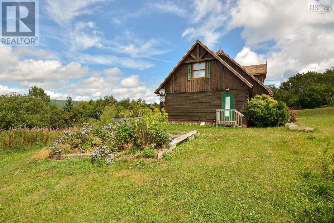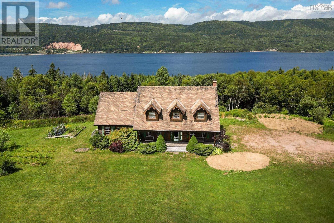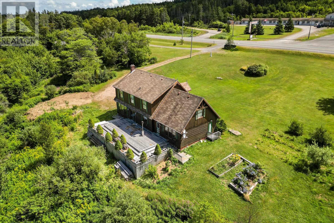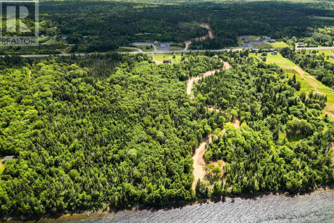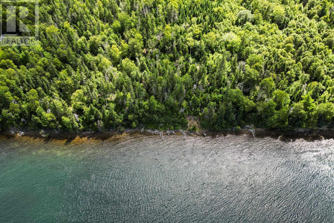5 Bedroom
3 Bathroom
Chalet
Fireplace
Waterfront
Acreage
$549,999
Welcome to this beautiful log home on 6.5 picturesque acres overlooking the stunning Bras d'Or Lake channel, Kelly?s Mountain and the Seal Island Bridge. This lightly lived-in gem features natural wood throughout and beautiful hardwood floors. The kitchen boasts updated cupboards and newer appliances, making it a delight for any cook. The main floor is thoughtfully designed with an inviting living area, a spacious dining room, two full bathrooms, and a large primary bedroom that includes dual exterior entrances, one leading to a lovely back deck. Upstairs, you'll find four additional bedrooms and another full bathroom, providing ample space for family or guests. The property offers 230 feet of waterfront, giving you the opportunity to enhance the water views even further or create your own private path to the water's edge. Fruit-bearing high-bush blueberries are already planted near the home, adding to the charm and potential of this beautiful setting. Centrally located you are only 15 minutes to North Sydney, 30 minutes to Sydney or 25 minutes to Baddeck. If you have been waiting for a beautiful log home to come on the market with waterfront and beautiful views, you do not want to hesitate on a viewing of this home. A rare find that is sure to not last. Call today for your private viewing. (id:25286)
Property Details
|
MLS® Number
|
202418733 |
|
Property Type
|
Single Family |
|
Community Name
|
Boularderie East |
|
Features
|
Treed, Sloping |
|
View Type
|
View Of Water |
|
Water Front Type
|
Waterfront |
Building
|
Bathroom Total
|
3 |
|
Bedrooms Above Ground
|
5 |
|
Bedrooms Total
|
5 |
|
Appliances
|
Stove, Dishwasher, Washer/dryer Combo, Refrigerator |
|
Architectural Style
|
Chalet |
|
Basement Development
|
Unfinished |
|
Basement Type
|
Full (unfinished) |
|
Constructed Date
|
1991 |
|
Construction Style Attachment
|
Detached |
|
Exterior Finish
|
Log |
|
Fireplace Present
|
Yes |
|
Flooring Type
|
Carpeted, Hardwood, Linoleum |
|
Foundation Type
|
Poured Concrete |
|
Stories Total
|
2 |
|
Total Finished Area
|
2592 Sqft |
|
Type
|
House |
|
Utility Water
|
Drilled Well |
Parking
Land
|
Acreage
|
Yes |
|
Sewer
|
Septic System |
|
Size Irregular
|
6.5 |
|
Size Total
|
6.5 Ac |
|
Size Total Text
|
6.5 Ac |
Rooms
| Level |
Type |
Length |
Width |
Dimensions |
|
Second Level |
Bedroom |
|
|
18.3 x 11.8 + 9.7 x 7 |
|
Second Level |
Bedroom |
|
|
16.6 x 10.4 + 4.4 x 3 |
|
Second Level |
Bedroom |
|
|
13.8 x 8.9 |
|
Main Level |
Kitchen |
|
|
14.2 x 11.5 |
|
Main Level |
Dining Room |
|
|
11.9 x 11.6 |
|
Main Level |
Living Room |
|
|
25 x 11.6 |
|
Main Level |
Foyer |
|
|
14.8 x 2+ |
|
Main Level |
Bath (# Pieces 1-6) |
|
|
7.3 x 5 |
|
Main Level |
Primary Bedroom |
|
|
23 x 19.5 |
|
Main Level |
Ensuite (# Pieces 2-6) |
|
|
10.6 x 6.1 |
|
Main Level |
Laundry Room |
|
|
off kitchen |
https://www.realtor.ca/real-estate/27254226/776-105-highway-boularderie-east-boularderie-east

