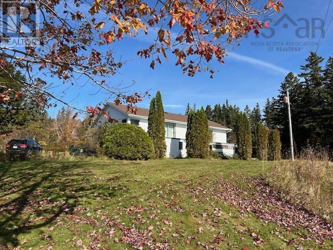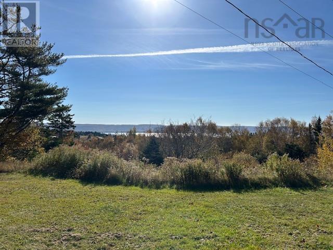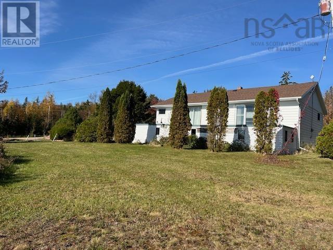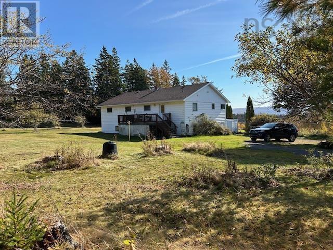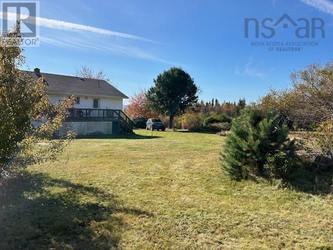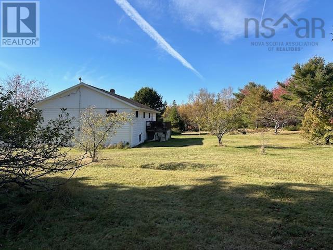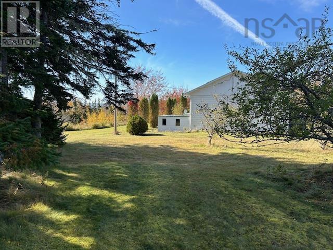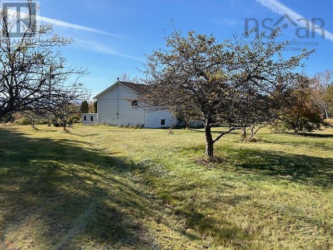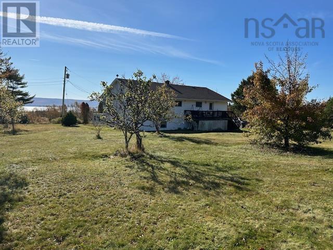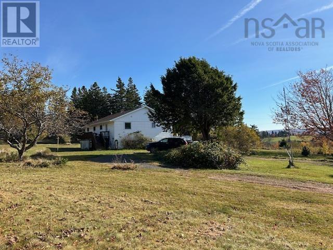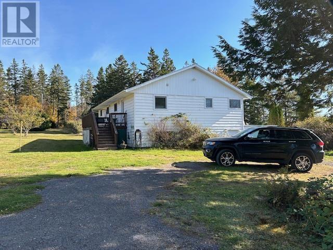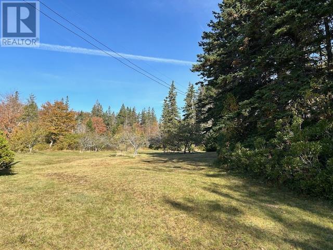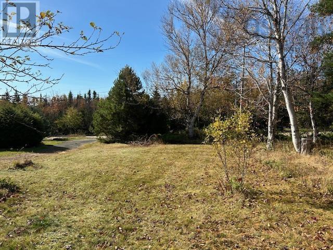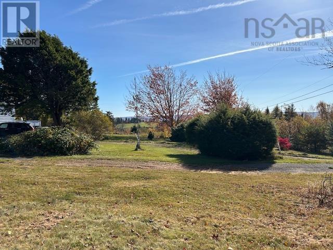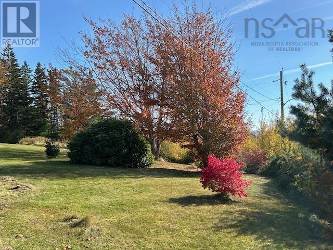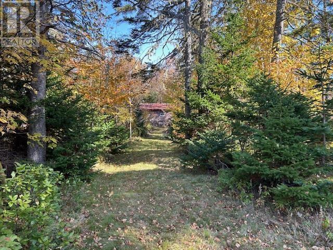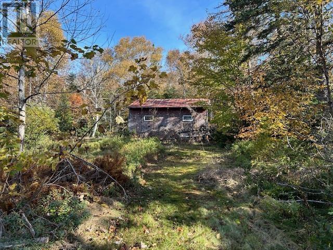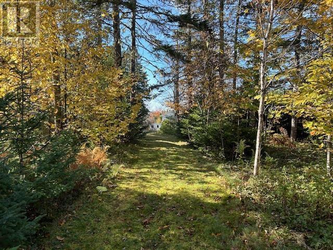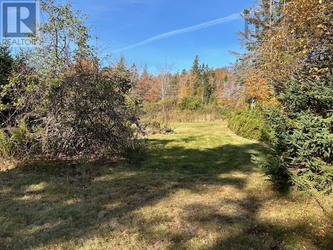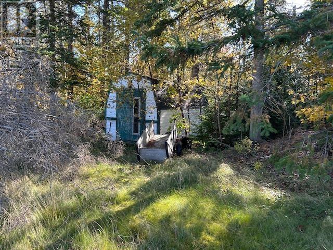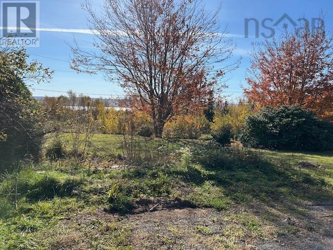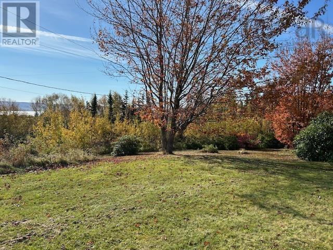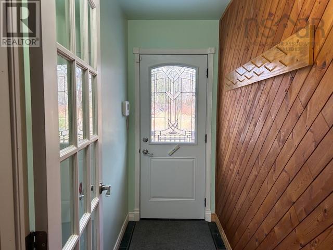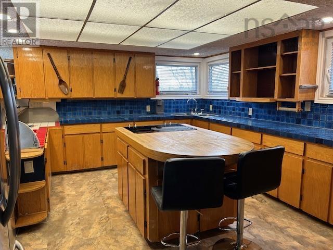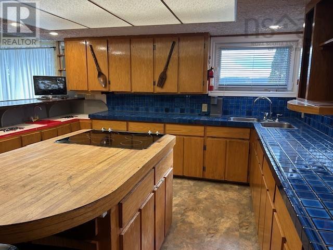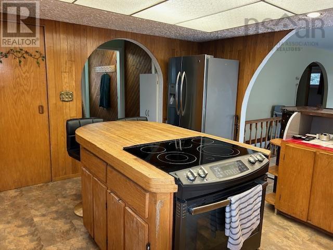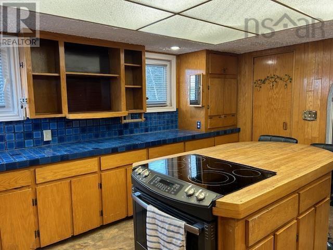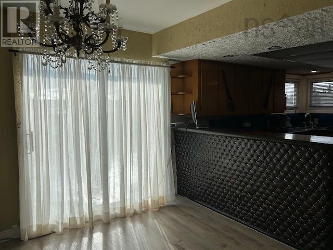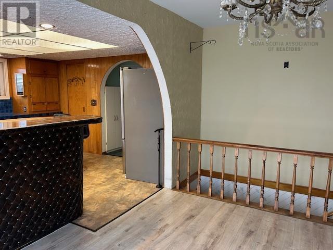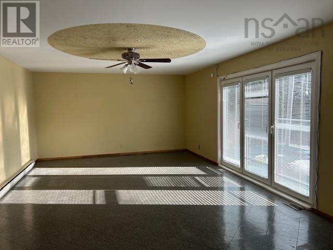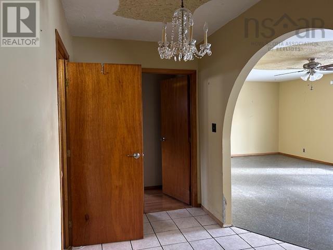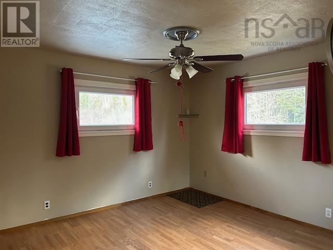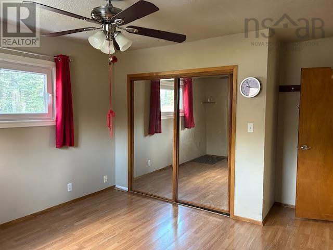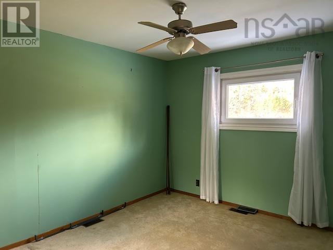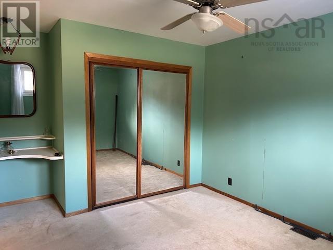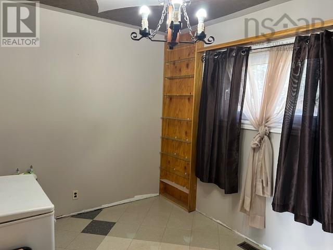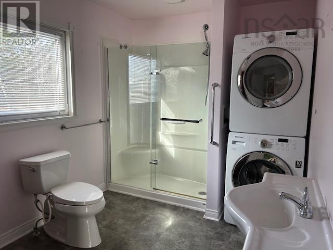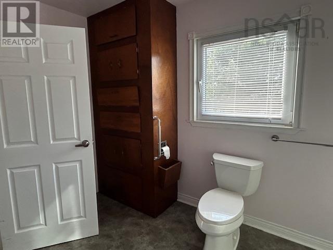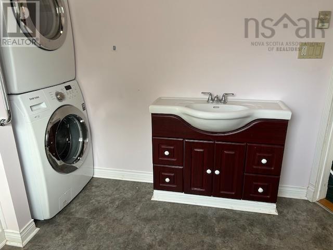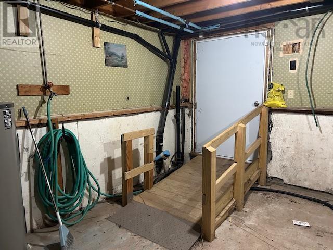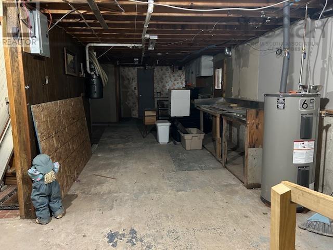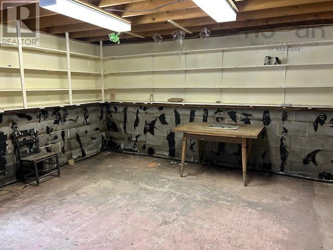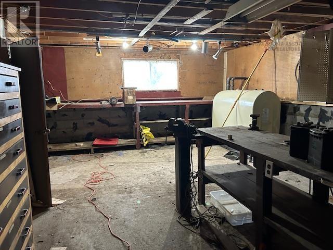2 Bedroom
1 Bathroom
1400 sqft
Bungalow
Acreage
Partially Landscaped
$249,000
This property is a real gem if you?re looking for a year-round home in a country setting on Cape Breton Island! The property is located near the tip of Kempt Head, on beautiful Boularderie Island, and features five lovely acres with plenty of privacy, and a beautiful view! Boularderie is a nice, quiet rural Community, not far from local amenities (40 minutes drive to the Town of North Sydney, and 50 minutes to the Village of Baddeck). The property is about twenty minutes from Hwy 105 at Seal Island. The house is about forty years old, and features an open-concept kitchen, dining and living area, full bathroom, two bedrooms, and an office (could be a third bedroom with the addition of a closet) on the main floor. Full basement (unfinished). New asphalt roof shingles in 2022. The property faces southwest, and the yard is partially landscaped, with a circular drive, and lovely views. There is a barn (24 x 24?) and a baby barn (8 x 16?). Well and septic. (id:25286)
Property Details
|
MLS® Number
|
202427745 |
|
Property Type
|
Single Family |
|
Community Name
|
Kempt Head |
|
Amenities Near By
|
Place Of Worship |
|
Community Features
|
School Bus |
|
Features
|
Treed, Level |
|
Structure
|
Shed |
|
View Type
|
Lake View |
Building
|
Bathroom Total
|
1 |
|
Bedrooms Above Ground
|
2 |
|
Bedrooms Total
|
2 |
|
Architectural Style
|
Bungalow |
|
Basement Development
|
Unfinished |
|
Basement Features
|
Walk Out |
|
Basement Type
|
Full (unfinished) |
|
Constructed Date
|
1984 |
|
Construction Style Attachment
|
Detached |
|
Exterior Finish
|
Vinyl |
|
Flooring Type
|
Carpeted, Laminate, Tile, Vinyl |
|
Foundation Type
|
Concrete Block |
|
Stories Total
|
1 |
|
Size Interior
|
1400 Sqft |
|
Total Finished Area
|
1400 Sqft |
|
Type
|
House |
|
Utility Water
|
Drilled Well |
Parking
Land
|
Acreage
|
Yes |
|
Land Amenities
|
Place Of Worship |
|
Landscape Features
|
Partially Landscaped |
|
Sewer
|
Septic System |
|
Size Irregular
|
5.2 |
|
Size Total
|
5.2 Ac |
|
Size Total Text
|
5.2 Ac |
Rooms
| Level |
Type |
Length |
Width |
Dimensions |
|
Main Level |
Foyer |
|
|
7.10 x 3.7 |
|
Main Level |
Bath (# Pieces 1-6) |
|
|
7.10 x 11.9 (includes laundry) |
|
Main Level |
Kitchen |
|
|
13 x 14. (open-concept) |
|
Main Level |
Dining Room |
|
|
11 x 11. (open-concept) |
|
Main Level |
Living Room |
|
|
24 x 14.6 (open-concept) |
|
Main Level |
Bedroom |
|
|
11 x 12 |
|
Main Level |
Bedroom |
|
|
12 x 11.9 |
|
Main Level |
Den |
|
|
8.5 x 11 |
https://www.realtor.ca/real-estate/27712529/7734-kempt-head-road-kempt-head-kempt-head

