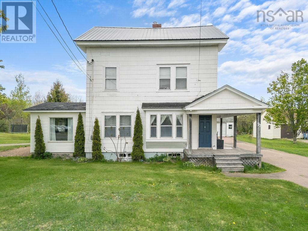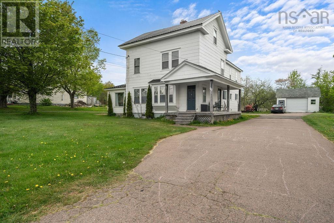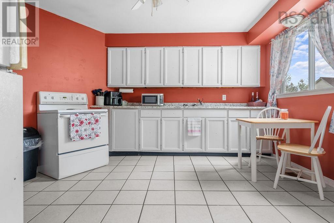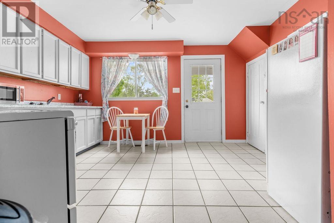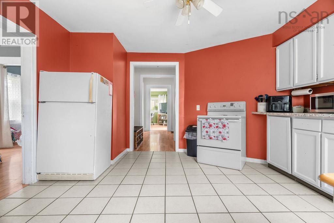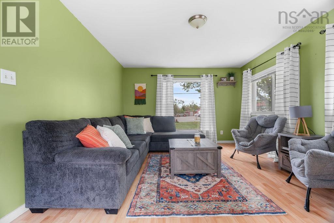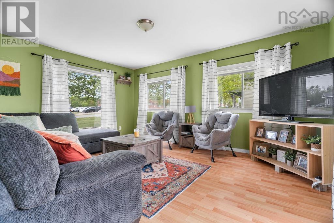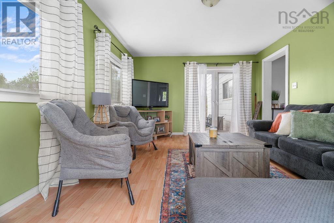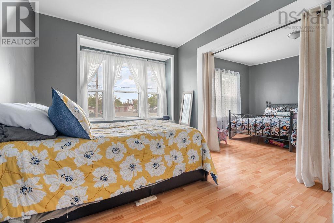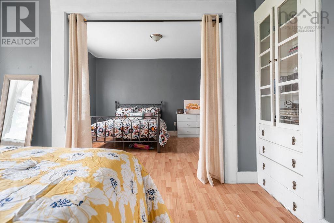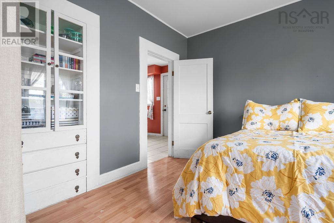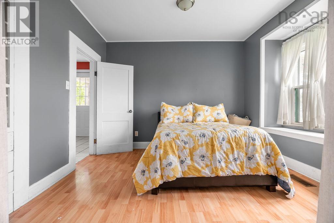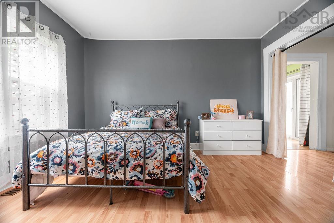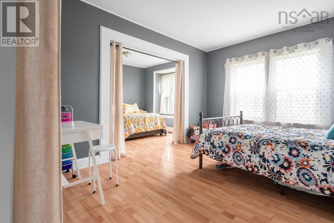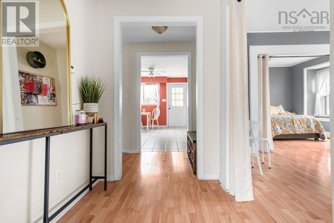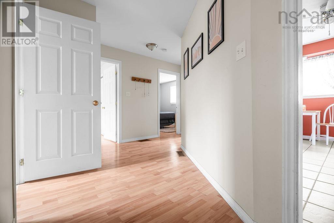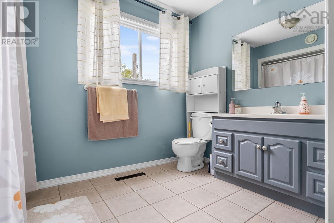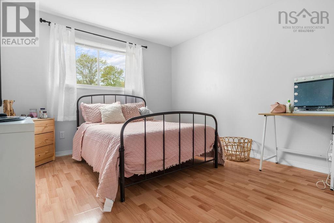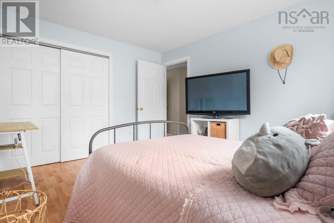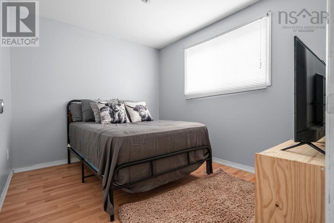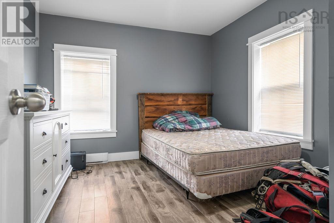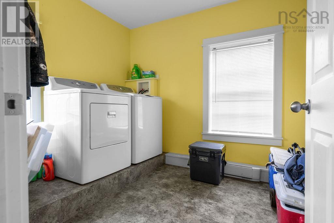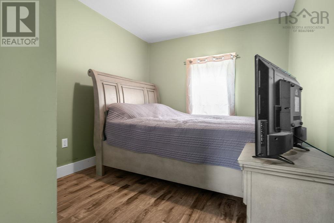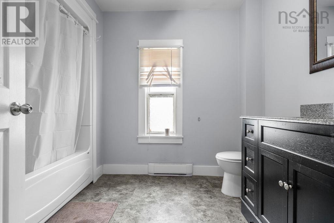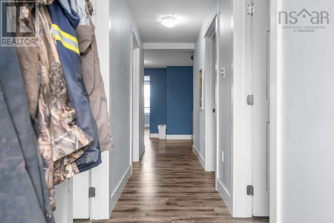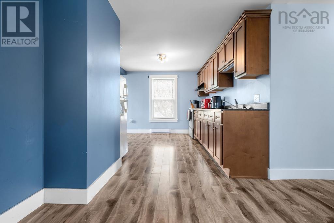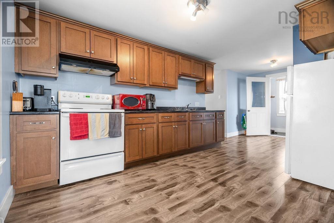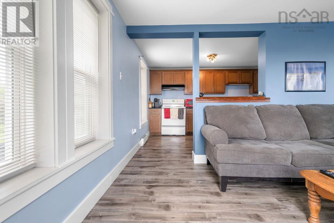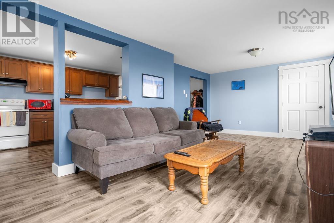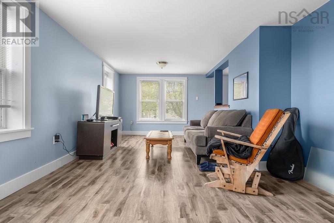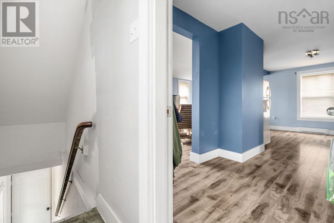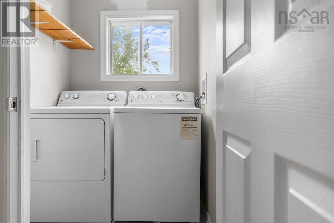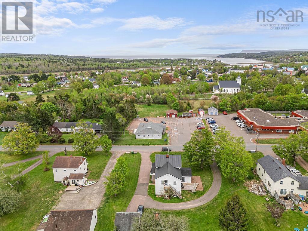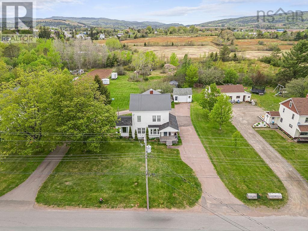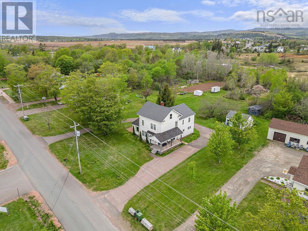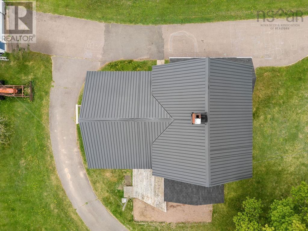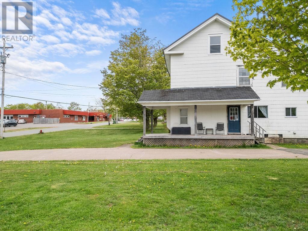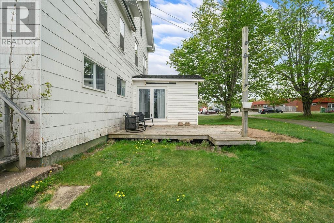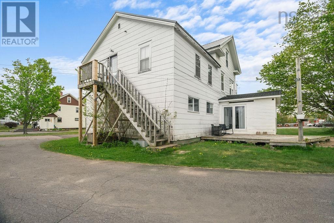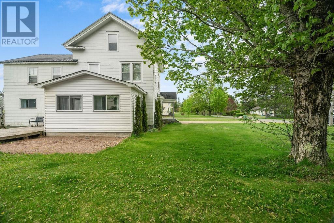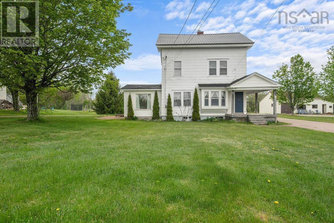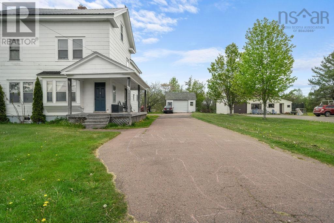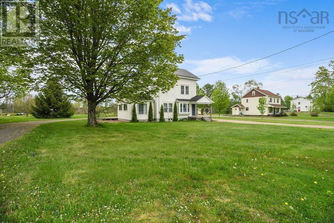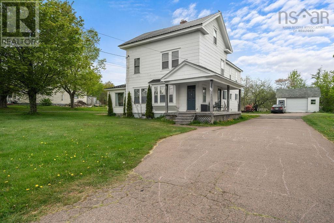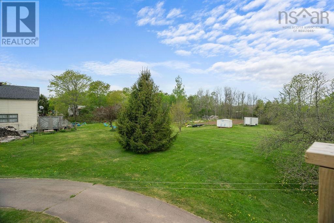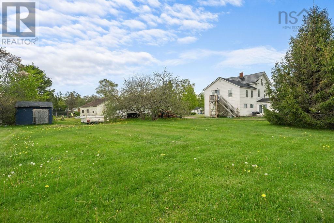4 Bedroom
2 Bathroom
1492 sqft
2 Level
$239,900
The Fundy Shore is rife with real estate opportunities for savvy investors or first time buyers looking to start off on the right foot. Case in point - 77 Jenks Avenue in Parrsboro. This fully occupied, two-unit home features a spacious upstairs and downstairs apartment, both two bedrooms, with separate entrances, electrical panels and hot water meters. Sitting on a well-groomed lot with mature trees and a large paved driveway, the home is located directly across from the South Cumberland Hospital, only a short walk to schools, shopping and scenic views. Each unit hosts its own laundry room, loads of natural light, and the lower unit serves up a covered front porch as well as a deck off the living room. The basement and attic are perfect for storage or future expansion. Whether you choose to occupy one unit and rent the other, or rent both and have two tenants, 77 Jenks Avenue, just one hour from Truro, is an ideal place to begin or expand your real estate portfolio. Book a showing to see this gem for yourself. (id:25286)
Property Details
|
MLS® Number
|
202427778 |
|
Property Type
|
Single Family |
|
Community Name
|
Parrsboro |
|
Amenities Near By
|
Golf Course, Park, Playground, Public Transit, Beach |
|
Structure
|
Shed |
Building
|
Bathroom Total
|
2 |
|
Bedrooms Above Ground
|
4 |
|
Bedrooms Total
|
4 |
|
Age
|
103 Years |
|
Appliances
|
Oven - Electric, Dryer - Electric, Washer, Fridge/stove Combo |
|
Architectural Style
|
2 Level |
|
Basement Development
|
Unfinished |
|
Basement Type
|
Full (unfinished) |
|
Construction Style Attachment
|
Up And Down |
|
Exterior Finish
|
Concrete |
|
Flooring Type
|
Laminate, Tile |
|
Foundation Type
|
Poured Concrete |
|
Stories Total
|
2 |
|
Size Interior
|
1492 Sqft |
|
Total Finished Area
|
1492 Sqft |
|
Type
|
Duplex |
|
Utility Water
|
Community Water System |
Parking
Land
|
Acreage
|
No |
|
Land Amenities
|
Golf Course, Park, Playground, Public Transit, Beach |
|
Sewer
|
Septic System |
|
Size Irregular
|
0.5452 |
|
Size Total
|
0.5452 Ac |
|
Size Total Text
|
0.5452 Ac |
Rooms
| Level |
Type |
Length |
Width |
Dimensions |
|
Second Level |
Kitchen |
|
|
21.7x10.3 |
|
Second Level |
Living Room |
|
|
21.7x12.8 |
|
Second Level |
Primary Bedroom |
|
|
12.410.8 |
|
Second Level |
Bedroom |
|
|
12;4x9.8 |
|
Second Level |
Bath (# Pieces 1-6) |
|
|
8.6x10.6 |
|
Second Level |
Laundry / Bath |
|
|
8.6x9.4 |
|
Main Level |
Kitchen |
|
|
13.8x14.0 |
|
Main Level |
Dining Room |
|
|
12.1x10.2 |
|
Main Level |
Recreational, Games Room |
|
|
13.2x11.6 |
|
Main Level |
Other |
|
|
16.4x12.5 |
|
Main Level |
Primary Bedroom |
|
|
10.6x12.11 |
|
Main Level |
Bedroom |
|
|
11.2x8.11 |
|
Main Level |
Laundry / Bath |
|
|
4.6x5.2 |
|
Main Level |
Bath (# Pieces 1-6) |
|
|
10.3x7.3 |
https://www.realtor.ca/real-estate/27712552/77-jenks-avenue-parrsboro-parrsboro

