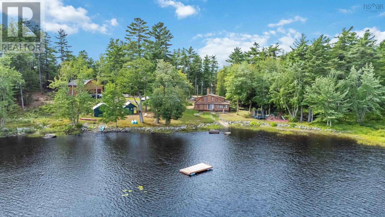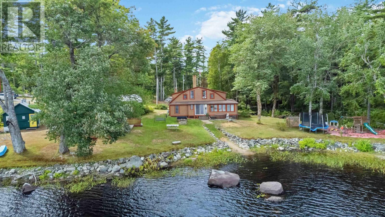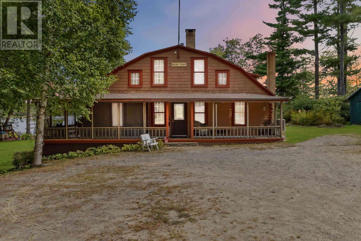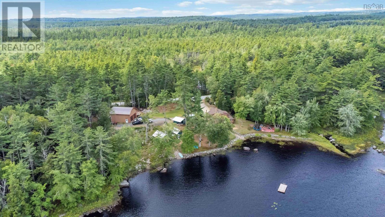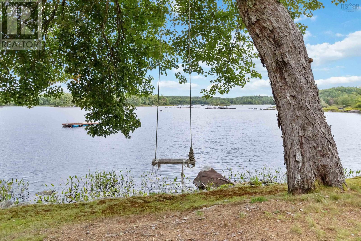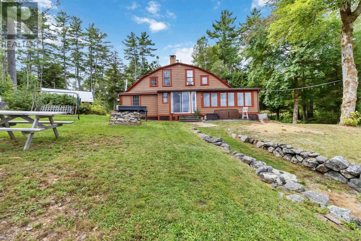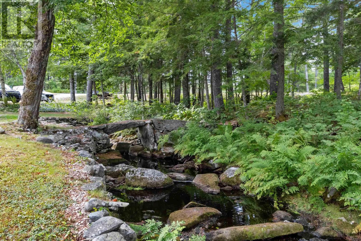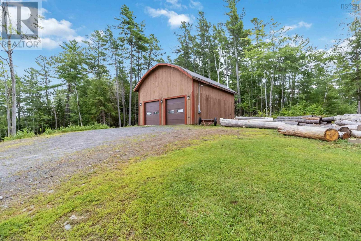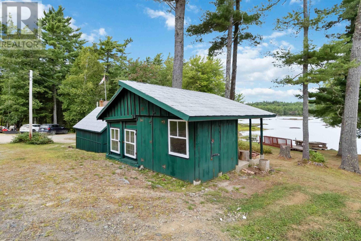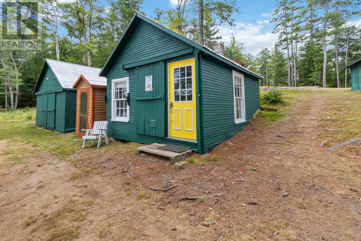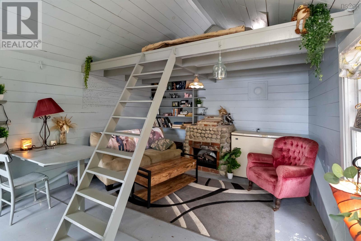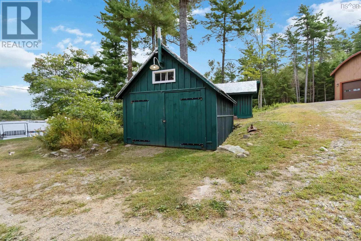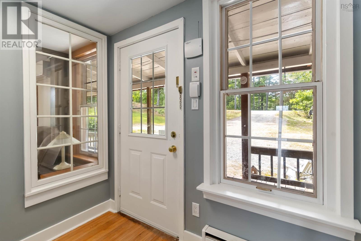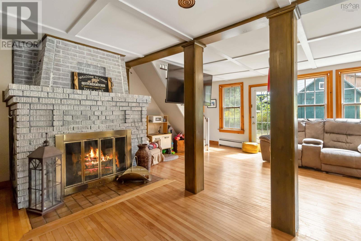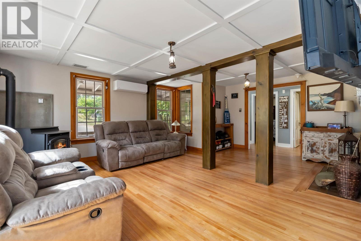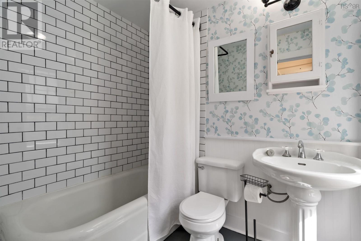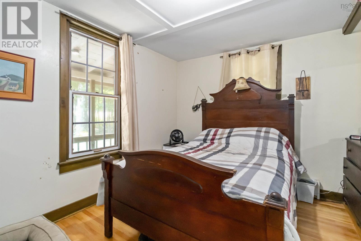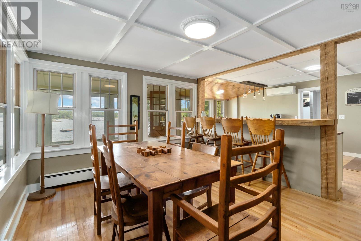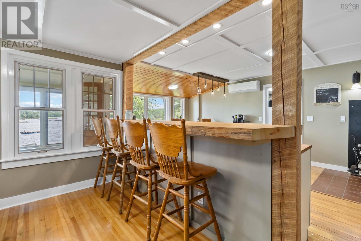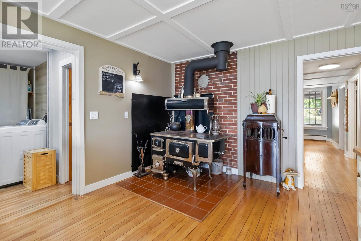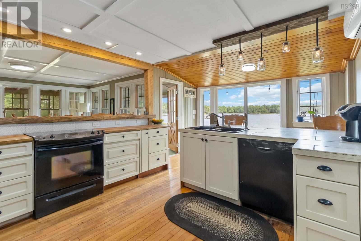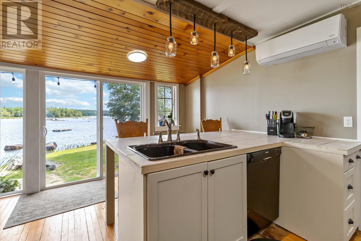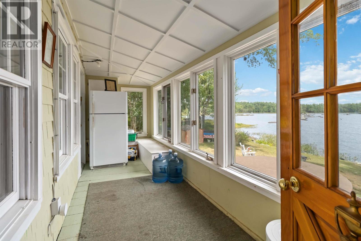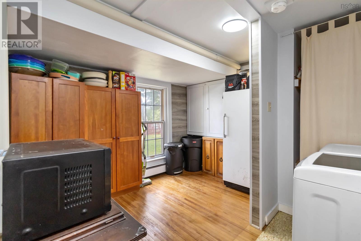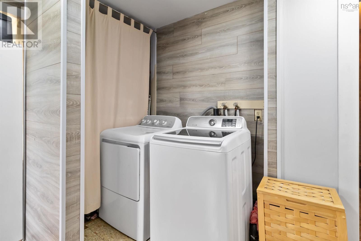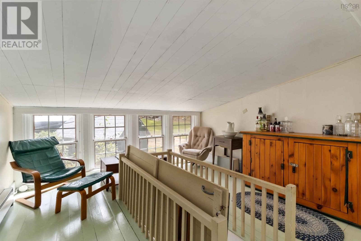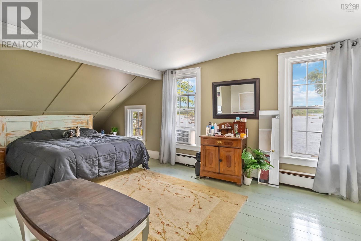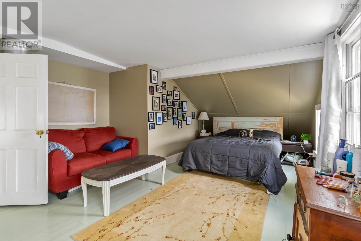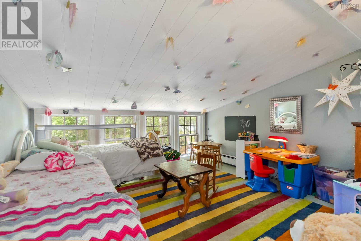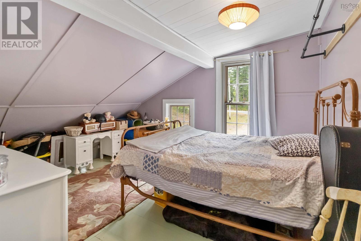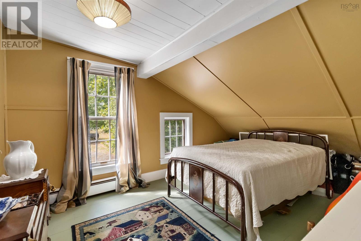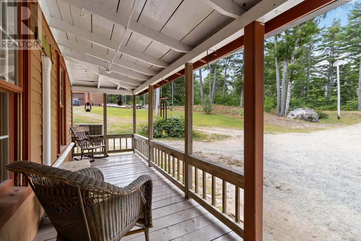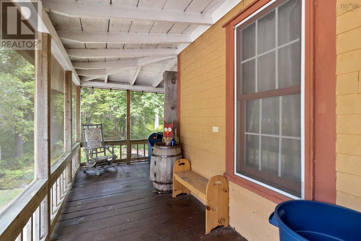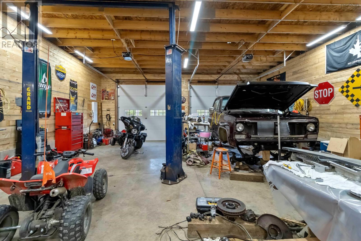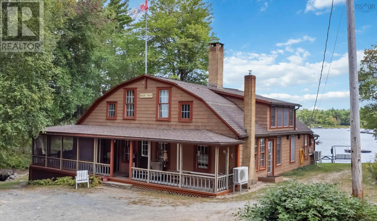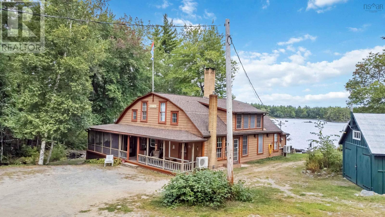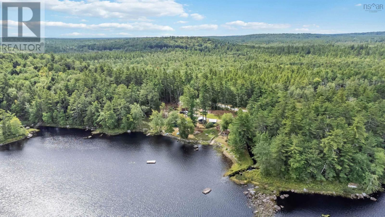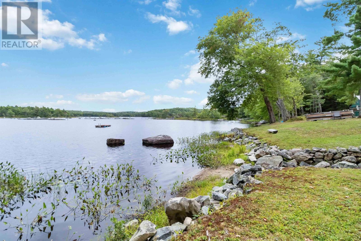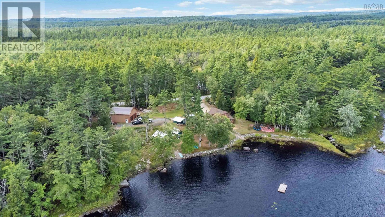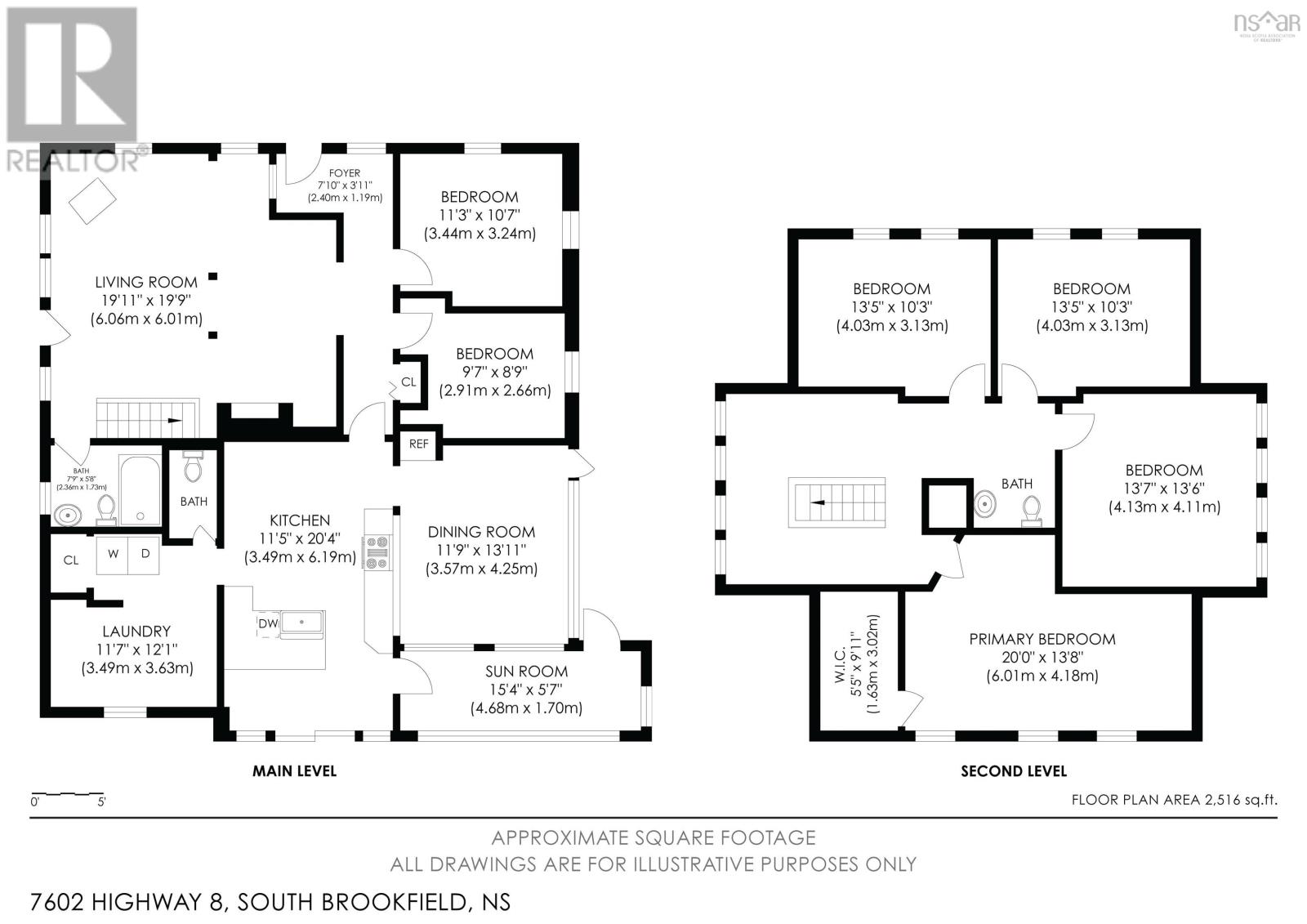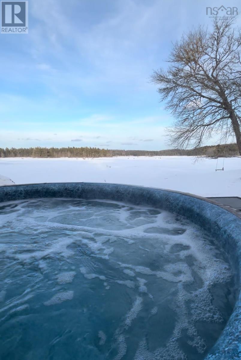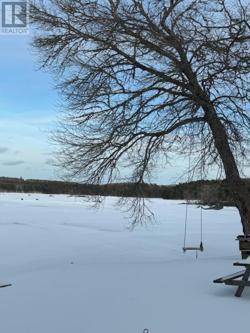7602 Highway 8 South Brookfield, Nova Scotia B0T 1X0
$649,000
Introducing the transformed Bear Trap Lodge, now an inviting and historic home in South Brookfield. Spanning approximately 3.5 acres, this estate boasts roughly 700 feet of prime lake frontage on Bear Trap Lake, which seamlessly connects to Ponhook Lake, offering picturesque water views and endless recreational opportunities. The property features a spacious main residence with six generously sized bedrooms, perfect for accommodating family and guests. Additional highlights include a 3-year-old two-bay heated garage, ideal for year-round convenience, and a cozy bunkie, providing a charming retreat or extra living space. Various outbuildings are also available, offering flexibility for hobbies, storage, or future projects. With its tranquil setting and versatile amenities, this property is a prime candidate for an AirBnB venture, making it an attractive option for both investors and those seeking a serene getaway. This unique property combines historical charm with modern potential, offering a rare opportunity to enjoy a peaceful lifestyle or capitalize on a lucrative investment. (id:25286)
Open House
This property has open houses!
1:00 pm
Ends at:3:00 pm
Property Details
| MLS® Number | 202421696 |
| Property Type | Single Family |
| Community Name | South Brookfield |
| Amenities Near By | Park |
| Community Features | School Bus |
| Features | Treed |
| Structure | Shed |
| Water Front Type | Waterfront On Lake |
Building
| Bathroom Total | 2 |
| Bedrooms Above Ground | 6 |
| Bedrooms Total | 6 |
| Appliances | Cooktop - Electric, Oven - Electric, Dishwasher, Dryer, Washer, Freezer, Freezer - Chest, Refrigerator, Hot Tub |
| Basement Type | Crawl Space |
| Constructed Date | 1922 |
| Construction Style Attachment | Detached |
| Cooling Type | Heat Pump |
| Exterior Finish | Wood Shingles |
| Fireplace Present | Yes |
| Flooring Type | Hardwood |
| Foundation Type | Poured Concrete, Stone |
| Half Bath Total | 1 |
| Stories Total | 2 |
| Size Interior | 2516 Sqft |
| Total Finished Area | 2516 Sqft |
| Type | House |
| Utility Water | Dug Well |
Parking
| Garage | |
| Detached Garage | |
| Gravel |
Land
| Acreage | Yes |
| Land Amenities | Park |
| Landscape Features | Landscaped |
| Sewer | Septic System |
| Size Irregular | 3.48 |
| Size Total | 3.48 Ac |
| Size Total Text | 3.48 Ac |
Rooms
| Level | Type | Length | Width | Dimensions |
|---|---|---|---|---|
| Second Level | Bedroom | 13.5 x 10.3 | ||
| Second Level | Bedroom | 13.5 x 10.3 | ||
| Second Level | Bedroom | 13.7 x 13.6 | ||
| Second Level | Primary Bedroom | 20 x 13.8 | ||
| Main Level | Bath (# Pieces 1-6) | 7.9 x 5.8 | ||
| Main Level | Living Room | 19.11 x 19.9 | ||
| Main Level | Bedroom | 11.3 x 10.7 | ||
| Main Level | Dining Room | 11.9 x 13.11 | ||
| Main Level | Bedroom | 9.7 x 8.9 | ||
| Main Level | Kitchen | 11.5 x 20.4 | ||
| Main Level | Laundry Room | 11.7 x 12.1 | ||
| Main Level | Porch | 15.4 x 15.7 | ||
| Main Level | Foyer | 7.10 x 3.11 |
https://www.realtor.ca/real-estate/27385294/7602-highway-8-south-brookfield-south-brookfield
Interested?
Contact us for more information

