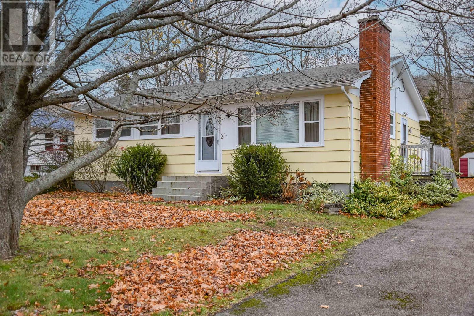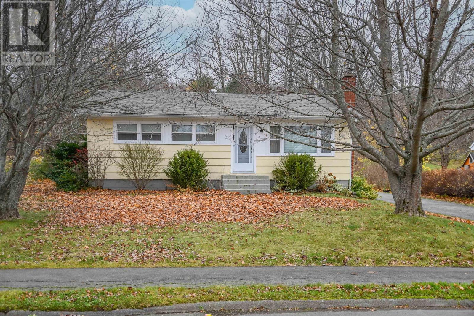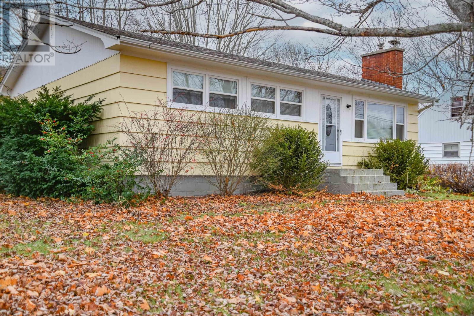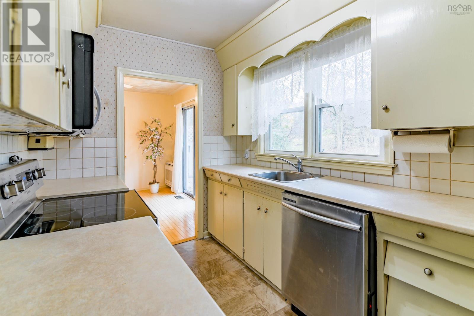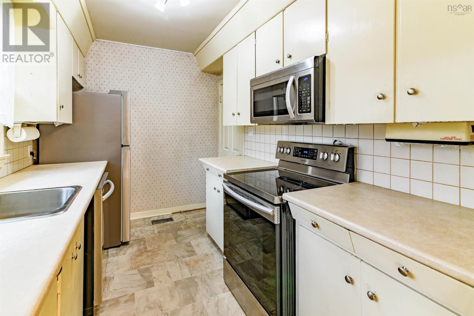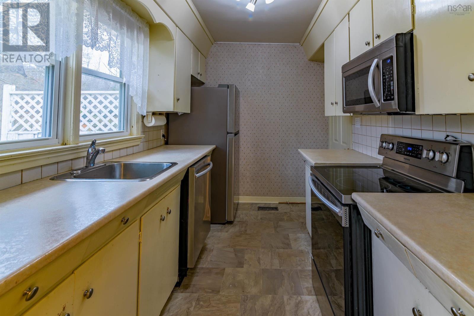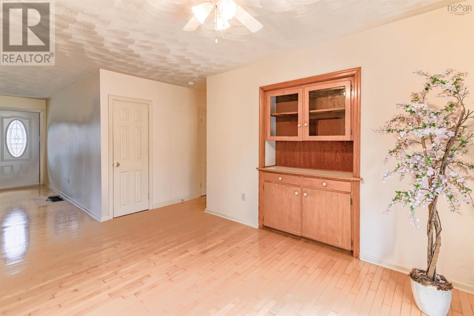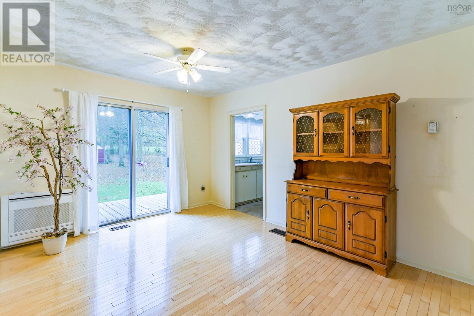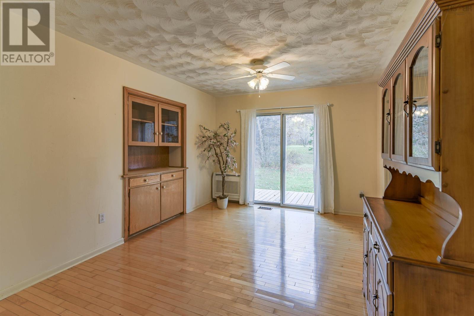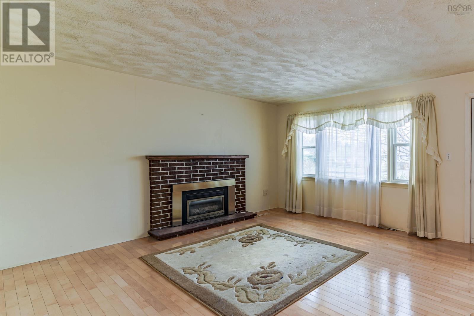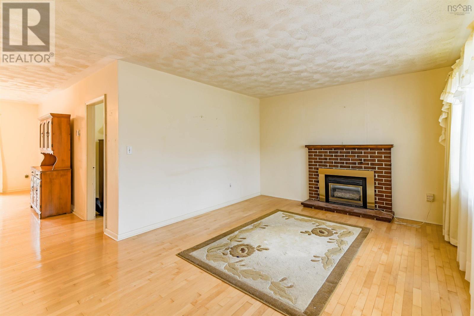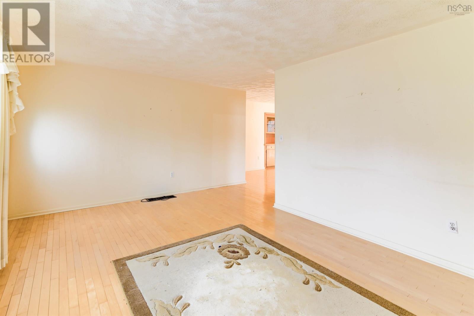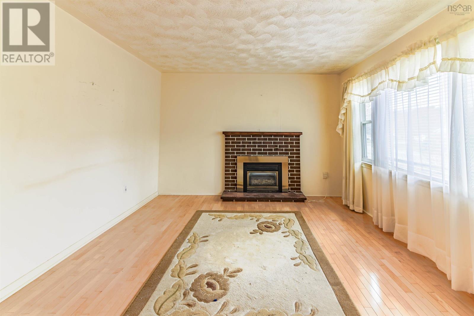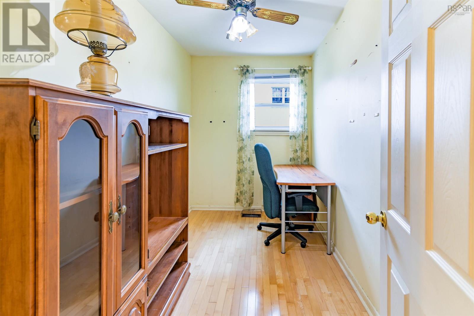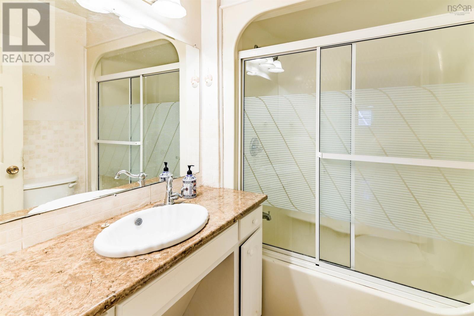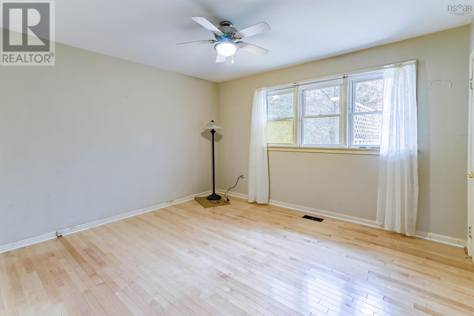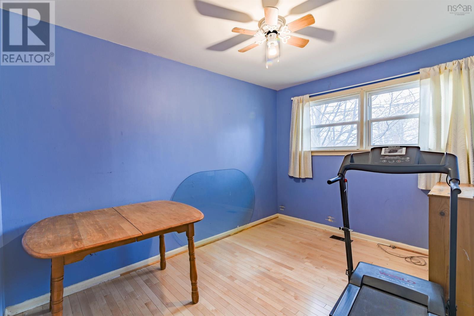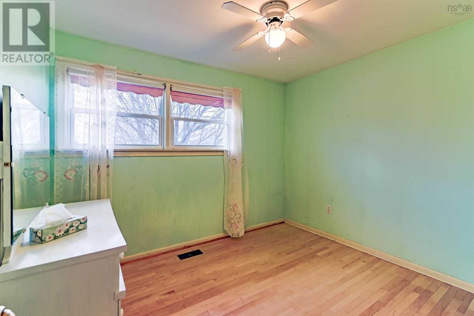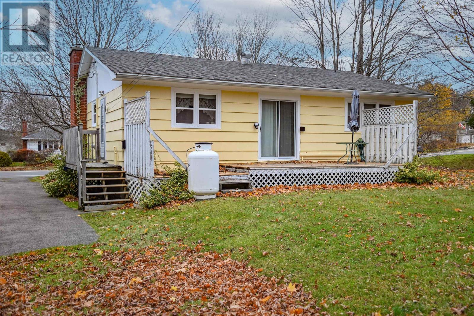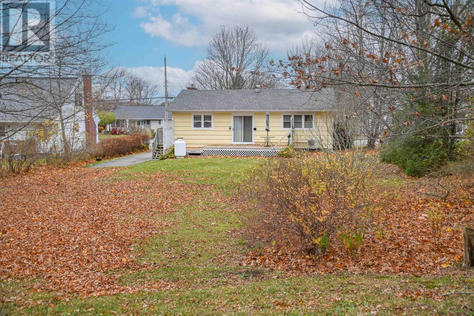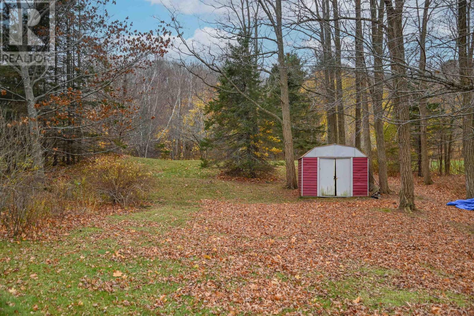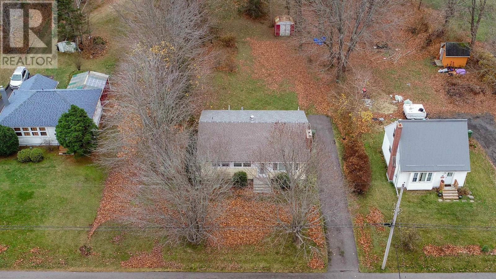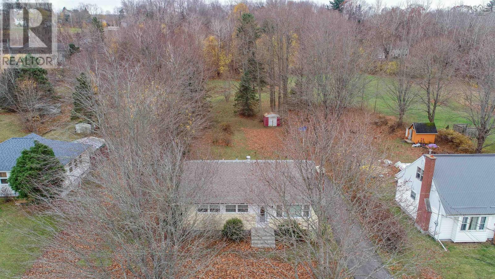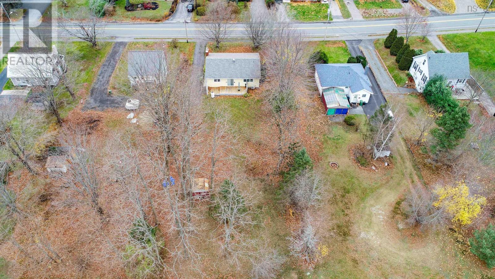3 Bedroom
2 Bathroom
1632 sqft
Bungalow
Fireplace
Heat Pump
Landscaped
$365,000
Such a convenient location ! This 3 bedroom, 1.5 bath bungalow is on the bus route and is within a short walking distance to all amenities that New Minas has to offer, including shops, restaurants, recreation centre and schools. Just a short drive to Hwy access, Regional Hospital , Acadia University and NSCC. The main level offers a spacious living room with propane fireplace, dining room with built in cabinetry and patio doors opening onto a large deck overlooking the back yard, 3 bedrooms, office and 4pc bath. Mainly hardwood flooring on the main level. The lower level provides additional flex space with a large rec room ,office/den and plenty of storage. Situated on a lovely, landscaped deep lot with mature trees and paved drive.Roof shingles 2021-front, 2014-back, furnace 2024,fibreglass oil tank 2020. Fridge,stove,dishwasher,washer,dryer are included. (id:25286)
Property Details
|
MLS® Number
|
202427339 |
|
Property Type
|
Single Family |
|
Community Name
|
New Minas |
|
Amenities Near By
|
Golf Course, Park, Playground, Public Transit, Shopping, Place Of Worship |
|
Community Features
|
Recreational Facilities, School Bus |
|
Equipment Type
|
Propane Tank |
|
Features
|
Treed, Sloping, Level |
|
Rental Equipment Type
|
Propane Tank |
|
Structure
|
Shed |
Building
|
Bathroom Total
|
2 |
|
Bedrooms Above Ground
|
3 |
|
Bedrooms Total
|
3 |
|
Appliances
|
Stove, Dryer, Washer, Freezer, Refrigerator |
|
Architectural Style
|
Bungalow |
|
Basement Type
|
Full |
|
Constructed Date
|
1963 |
|
Construction Style Attachment
|
Detached |
|
Cooling Type
|
Heat Pump |
|
Exterior Finish
|
Wood Shingles |
|
Fireplace Present
|
Yes |
|
Flooring Type
|
Hardwood, Tile, Vinyl |
|
Foundation Type
|
Concrete Block |
|
Half Bath Total
|
1 |
|
Stories Total
|
1 |
|
Size Interior
|
1632 Sqft |
|
Total Finished Area
|
1632 Sqft |
|
Type
|
House |
|
Utility Water
|
Municipal Water |
Land
|
Acreage
|
No |
|
Land Amenities
|
Golf Course, Park, Playground, Public Transit, Shopping, Place Of Worship |
|
Landscape Features
|
Landscaped |
|
Sewer
|
Municipal Sewage System |
|
Size Irregular
|
0.3444 |
|
Size Total
|
0.3444 Ac |
|
Size Total Text
|
0.3444 Ac |
Rooms
| Level |
Type |
Length |
Width |
Dimensions |
|
Basement |
Recreational, Games Room |
|
|
20.9x10+13.10x12 |
|
Basement |
Den |
|
|
11.3x9 |
|
Basement |
Bath (# Pieces 1-6) |
|
|
/laundry 10.2x5.6 |
|
Basement |
Other |
|
|
coldroom/5.6x4 |
|
Basement |
Utility Room |
|
|
12x17.9 |
|
Basement |
Utility Room |
|
|
11x6.4 |
|
Main Level |
Kitchen |
|
|
10.10 x7.3 |
|
Main Level |
Dining Room |
|
|
12x11 |
|
Main Level |
Living Room |
|
|
17.3x11.8 |
|
Main Level |
Den |
|
|
10.8x6 |
|
Main Level |
Primary Bedroom |
|
|
12.6x11.4 |
|
Main Level |
Bedroom |
|
|
10.4x9 |
|
Main Level |
Bedroom |
|
|
11.8x5 |
|
Main Level |
Bath (# Pieces 1-6) |
|
|
5.6x4.6 |
https://www.realtor.ca/real-estate/27685837/76-highland-avenue-new-minas-new-minas

