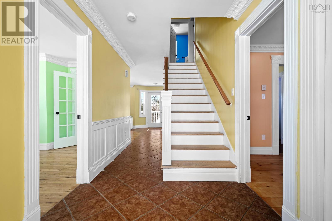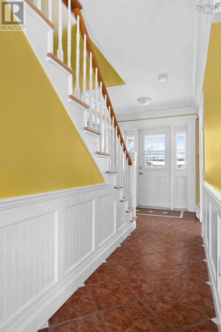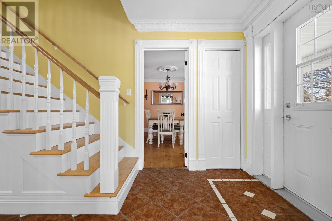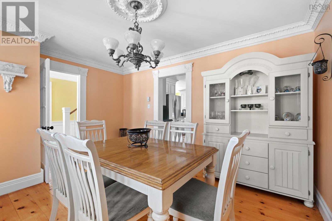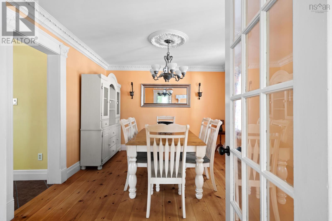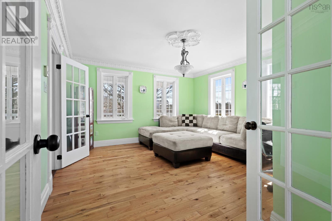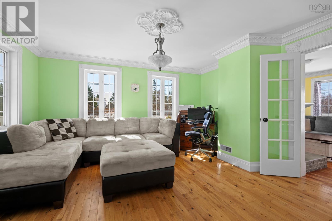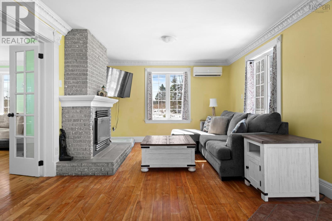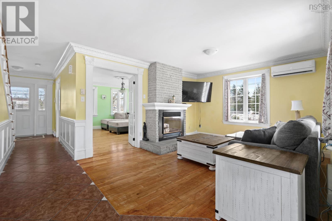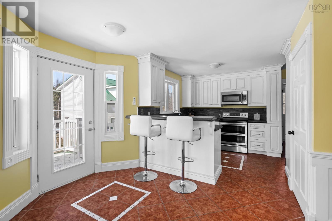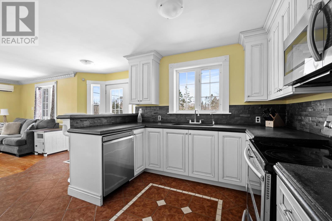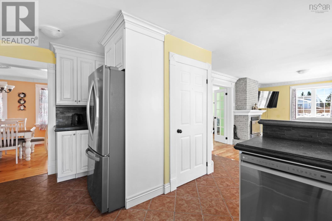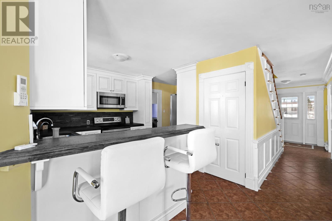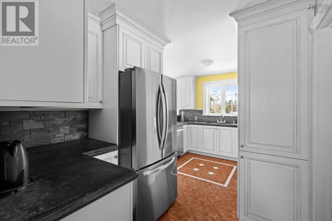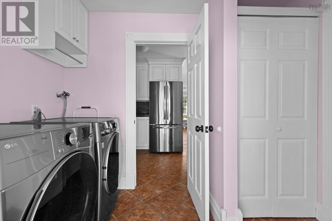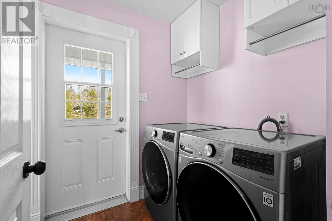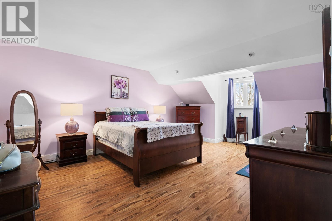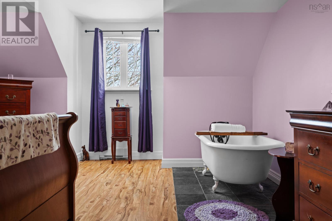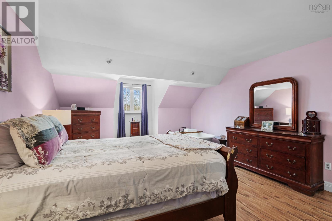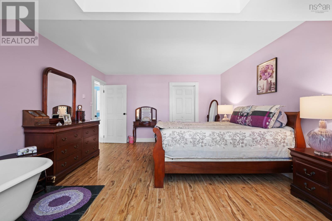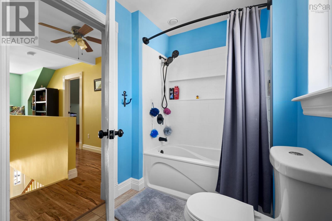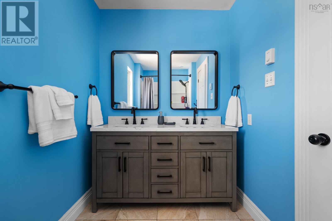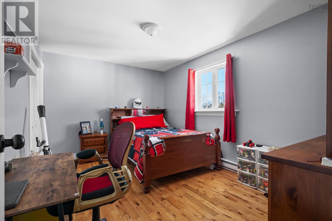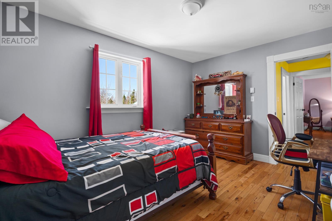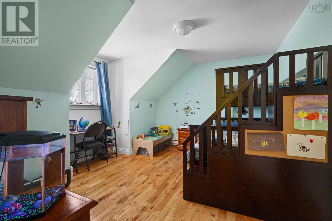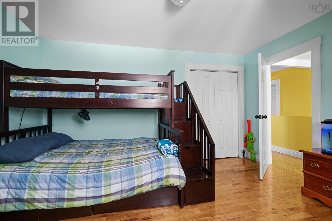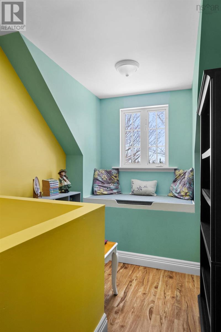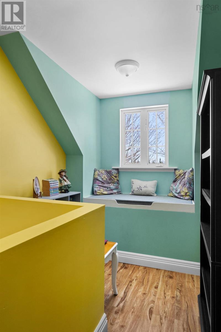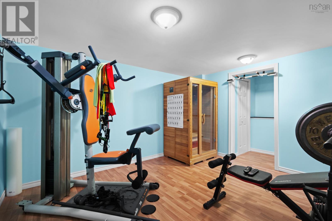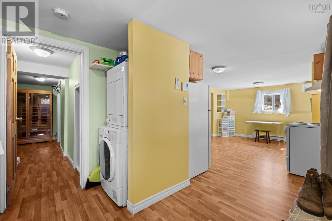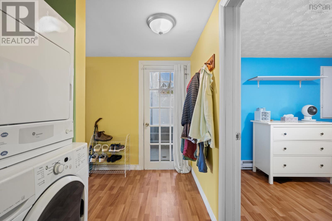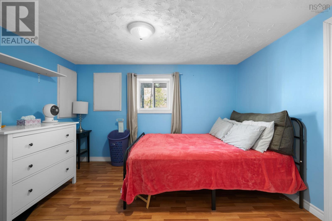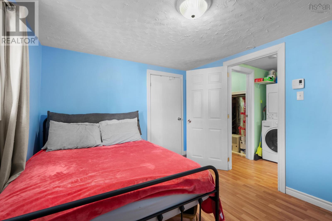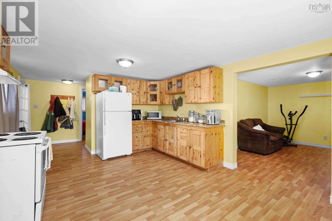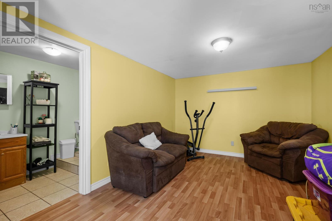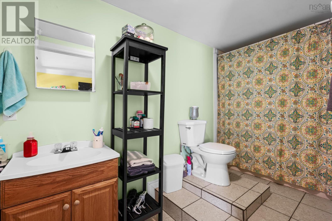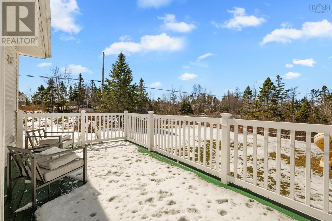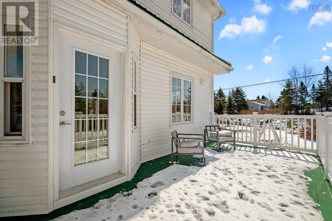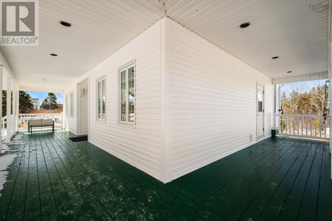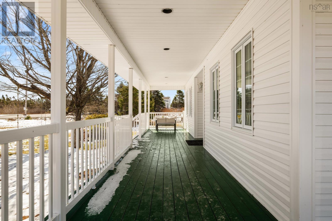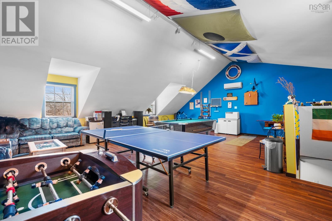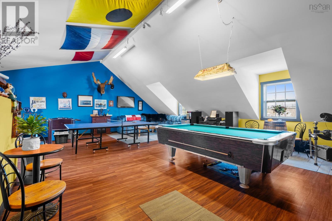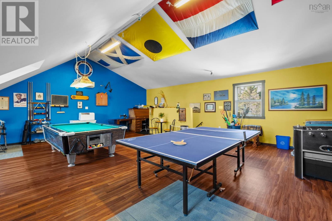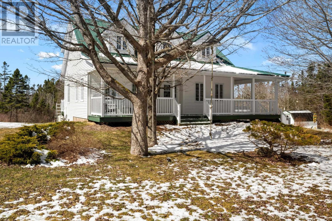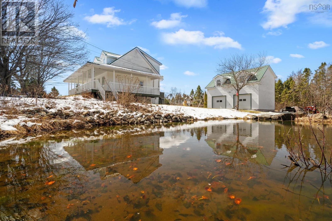3 Bedroom
3 Bathroom
2016 sqft
Cape Cod
Fireplace
Heat Pump
Landscaped
$675,000
This property has so much to offer. From the spacious 3 bedroom home, finished on 3 levels with secondary suite to the 26 x 30 garage with finished loft, to the terrific flat lot to the duck pond, chicken coop and separate out building for yard equipment. The property is zoned RE meaning you can operate a business. The location is fantastic too just minutes to the Superstore, pharmacy, flower store, Tim Hortons, local pub, schools & much more. The main level features a formal dining room & living room, an updated kitchen with breakfast bar, coffee station & pantry, it's open to the family room which features a woodburning fireplace & access to the rear deck, there's a main level powder rm as well as laundry/mud rm accessible by the side door/verandah. The front of the home sports a huge covered verandah, terrific to keep the rain off while you enjoy a cup of tea outside. The rear deck gets full sun for those sun worshippers. See feature sheet for many other features of this wonderful property. (id:25286)
Property Details
|
MLS® Number
|
202507620 |
|
Property Type
|
Single Family |
|
Community Name
|
West Chezzetcook |
|
Amenities Near By
|
Public Transit, Shopping, Place Of Worship |
|
Community Features
|
School Bus |
|
Features
|
Level |
|
Structure
|
Shed |
Building
|
Bathroom Total
|
3 |
|
Bedrooms Above Ground
|
3 |
|
Bedrooms Total
|
3 |
|
Appliances
|
Range - Electric, Dishwasher, Dryer - Electric, Washer, Refrigerator, Water Purifier, Water Softener |
|
Architectural Style
|
Cape Cod |
|
Basement Development
|
Finished |
|
Basement Features
|
Walk Out |
|
Basement Type
|
Full (finished) |
|
Constructed Date
|
1989 |
|
Construction Style Attachment
|
Detached |
|
Cooling Type
|
Heat Pump |
|
Exterior Finish
|
Vinyl |
|
Fireplace Present
|
Yes |
|
Flooring Type
|
Ceramic Tile, Hardwood |
|
Foundation Type
|
Poured Concrete |
|
Half Bath Total
|
1 |
|
Stories Total
|
2 |
|
Size Interior
|
2016 Sqft |
|
Total Finished Area
|
2016 Sqft |
|
Type
|
House |
|
Utility Water
|
Dug Well |
Parking
|
Garage
|
|
|
Detached Garage
|
|
|
Gravel
|
|
Land
|
Acreage
|
No |
|
Land Amenities
|
Public Transit, Shopping, Place Of Worship |
|
Landscape Features
|
Landscaped |
|
Sewer
|
Septic System |
|
Size Irregular
|
0.895 |
|
Size Total
|
0.895 Ac |
|
Size Total Text
|
0.895 Ac |
Rooms
| Level |
Type |
Length |
Width |
Dimensions |
|
Second Level |
Primary Bedroom |
|
|
13 x 19 |
|
Second Level |
Bedroom |
|
|
13.8 x 12.9 |
|
Second Level |
Bedroom |
|
|
13.9 x 10.2 |
|
Second Level |
Bath (# Pieces 1-6) |
|
|
5.10 x 10.5 |
|
Basement |
Kitchen |
|
|
17.3 x 10.8 |
|
Basement |
Living Room |
|
|
13 x 10.4 |
|
Basement |
Bath (# Pieces 1-6) |
|
|
5 x 7 |
|
Basement |
Den |
|
|
9.8 x 11.11 |
|
Main Level |
Foyer |
|
|
14.2 x 3.6 |
|
Main Level |
Living Room |
|
|
13.8 x 14.7 |
|
Main Level |
Dining Room |
|
|
13.9 x 11.4 |
|
Main Level |
Eat In Kitchen |
|
|
9 x 14.2 |
|
Main Level |
Family Room |
|
|
12 x 19.3 |
|
Main Level |
Bath (# Pieces 1-6) |
|
|
5.4 x 5.4 |
|
Main Level |
Laundry Room |
|
|
5.8 x 9.7 |
https://www.realtor.ca/real-estate/28157015/7599-highway-207-west-chezzetcook-west-chezzetcook


