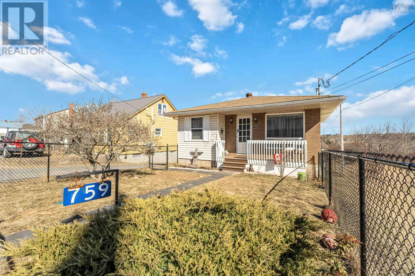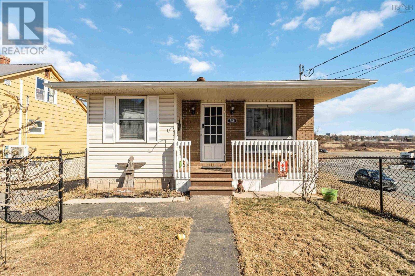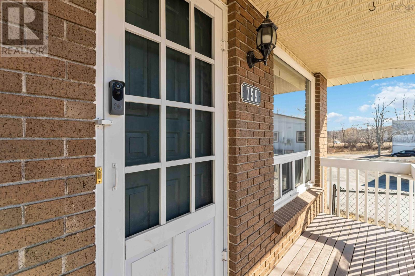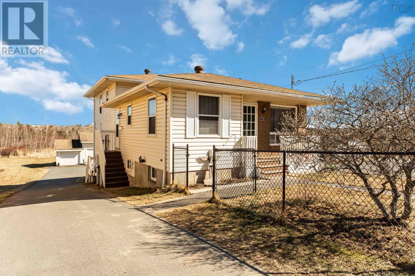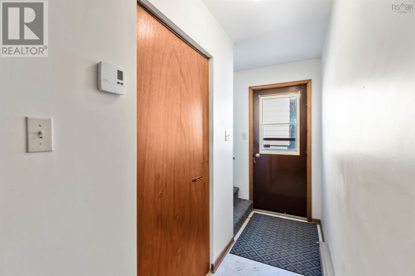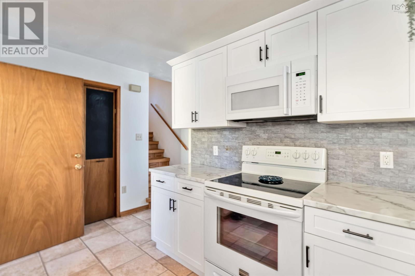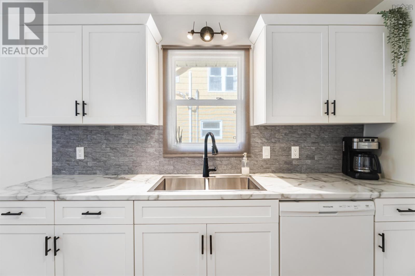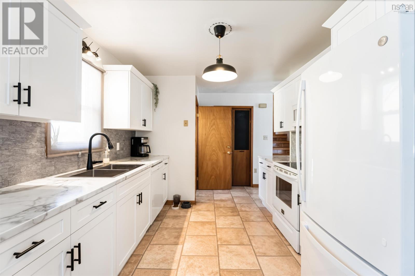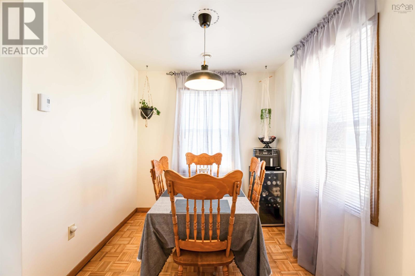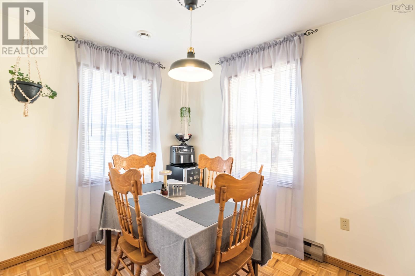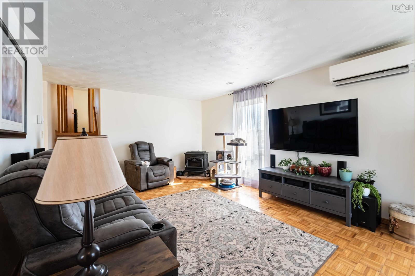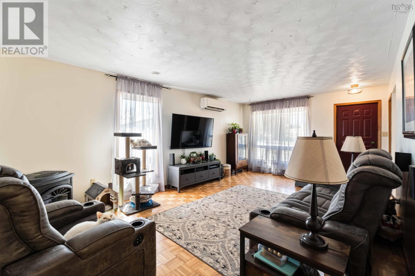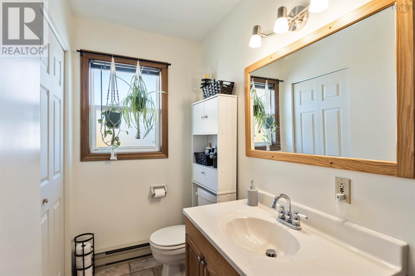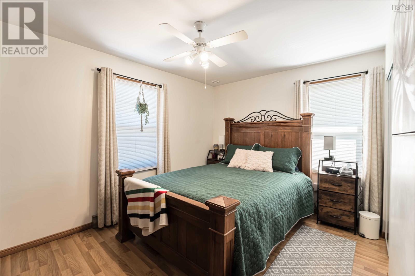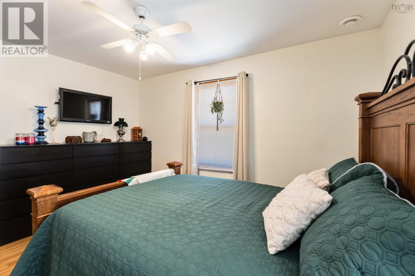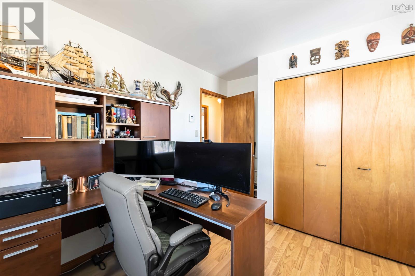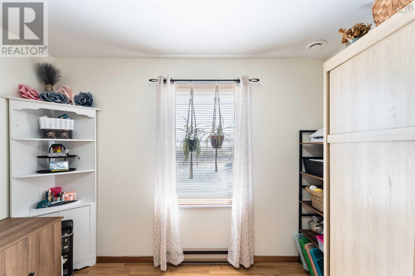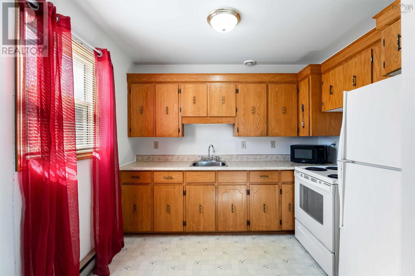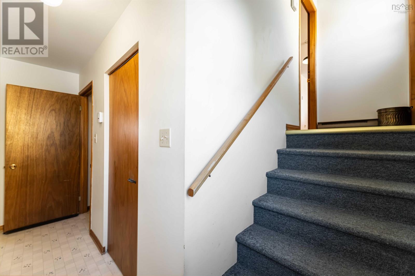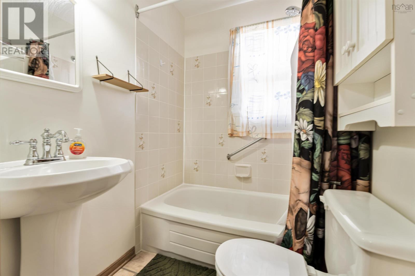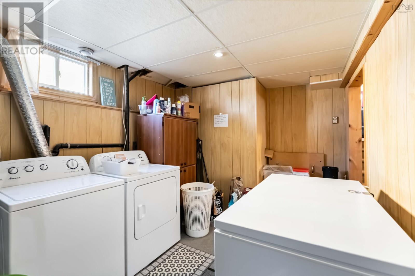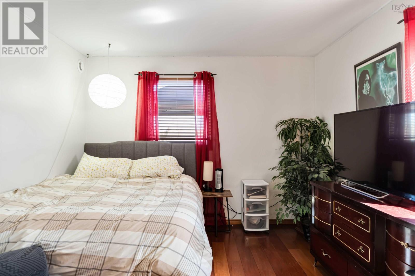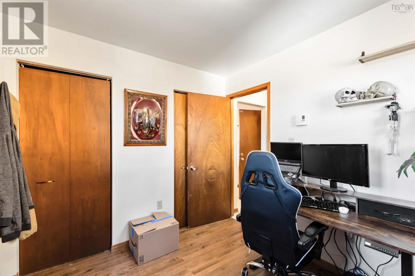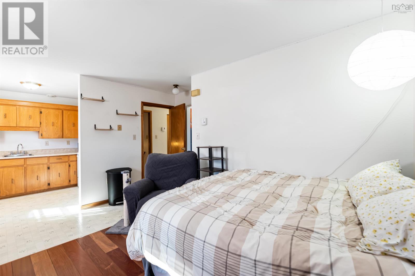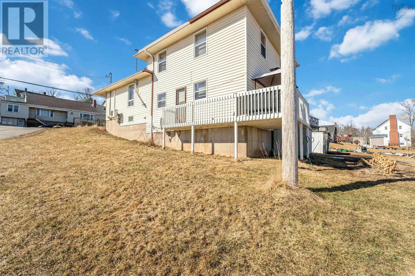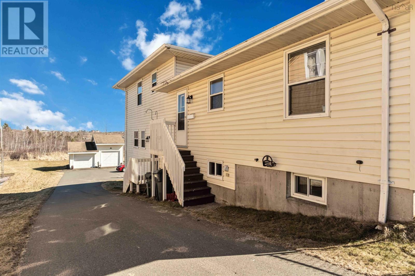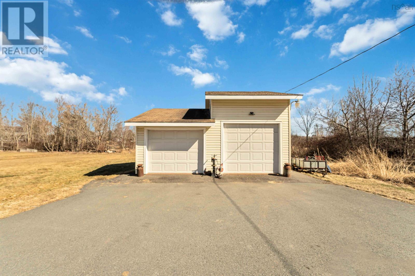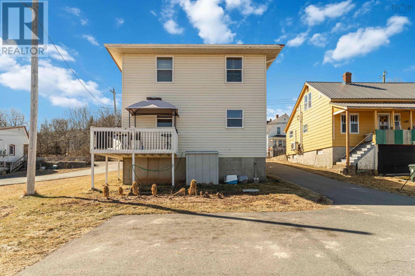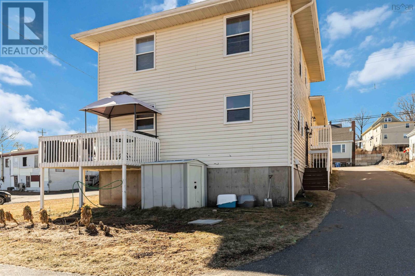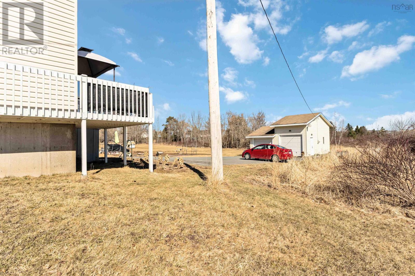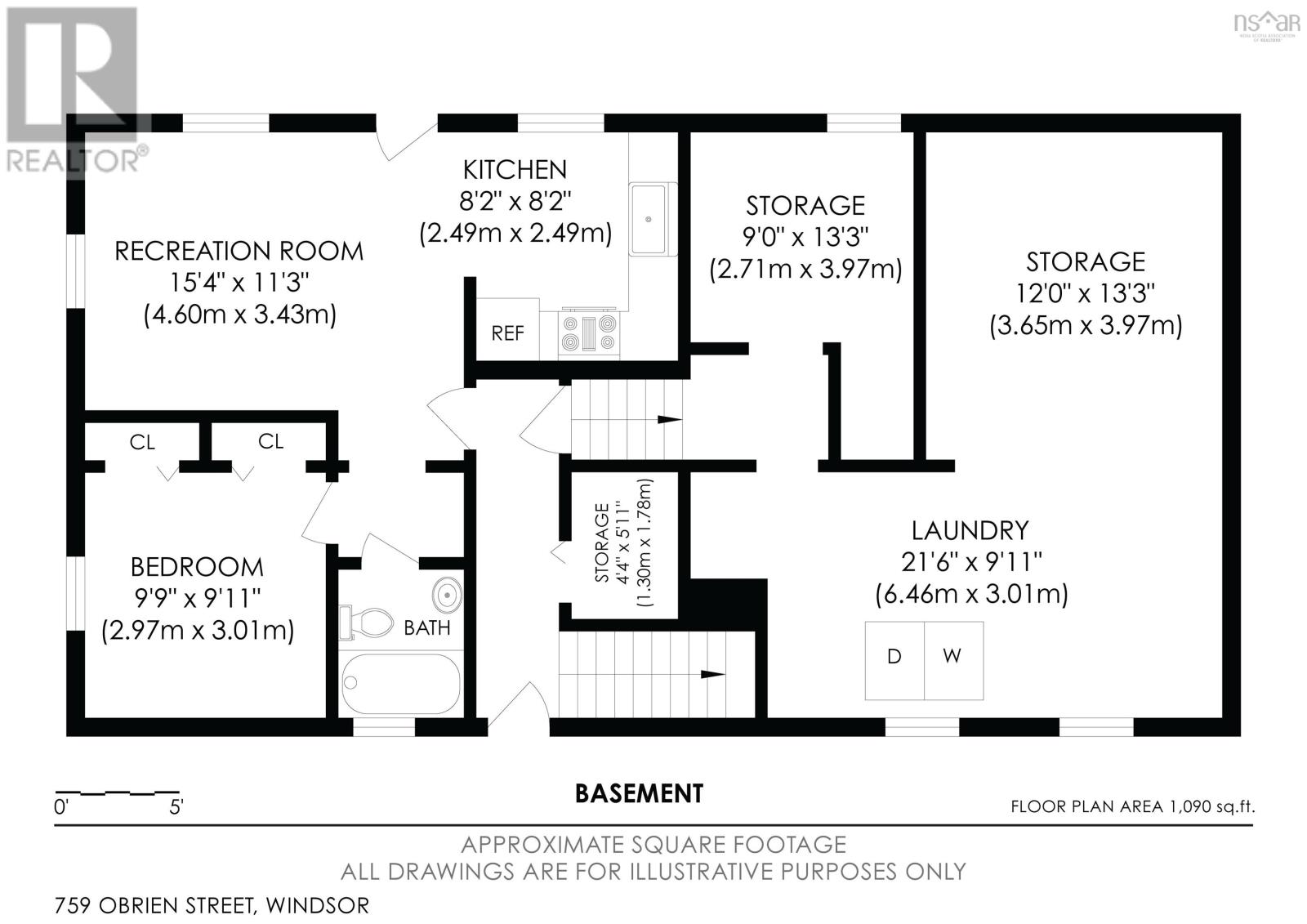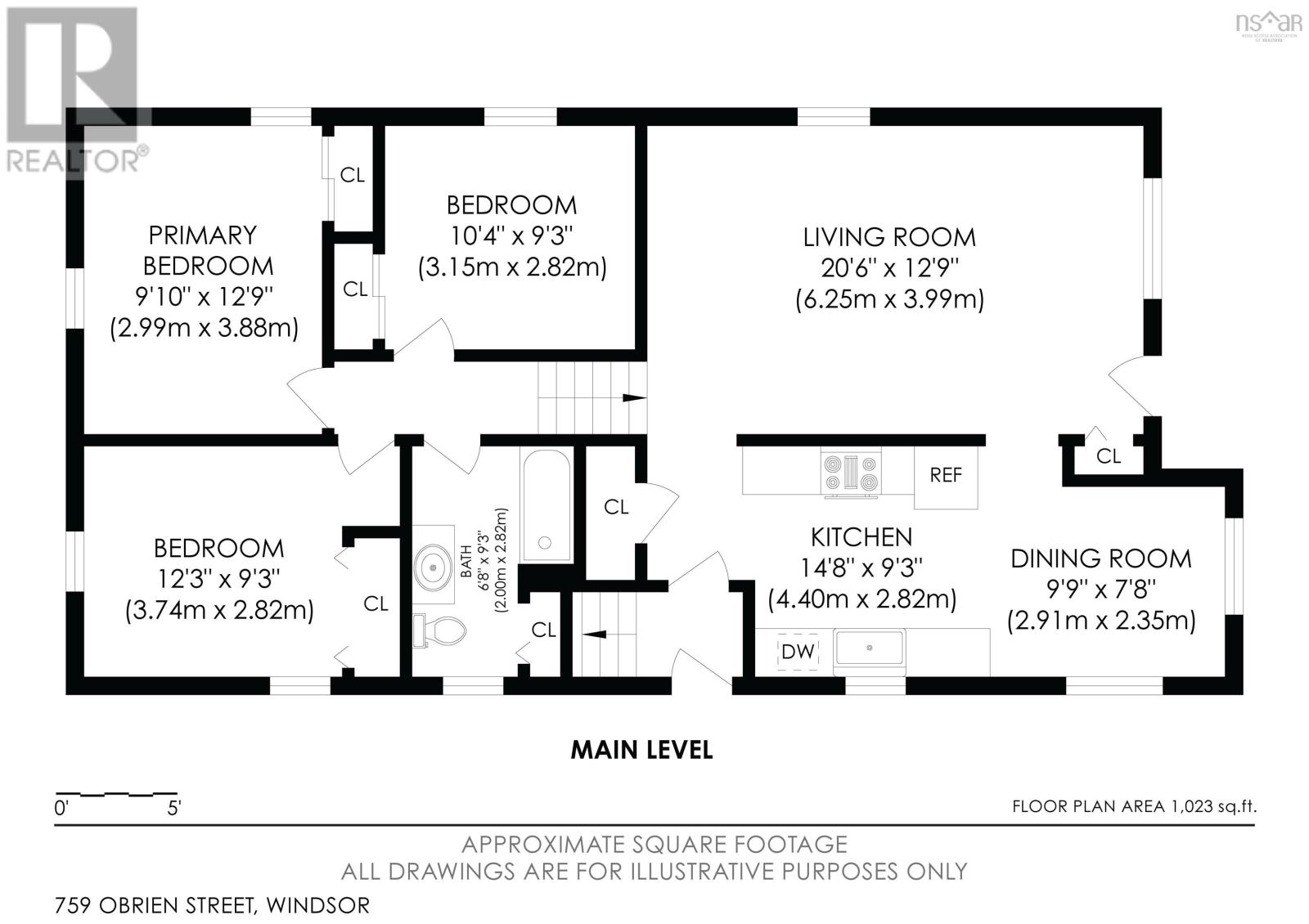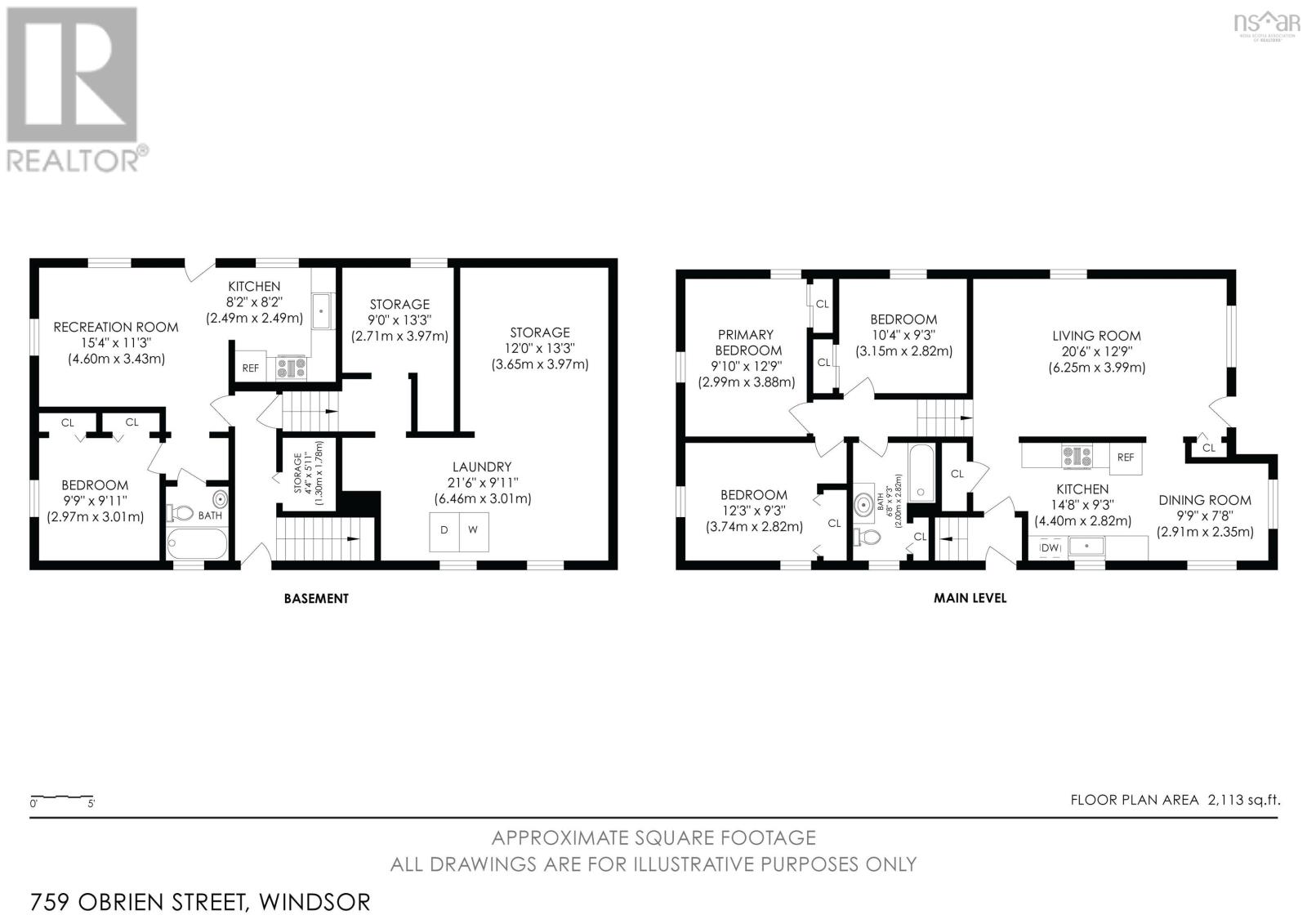4 Bedroom
2 Bathroom
1764 sqft
Heat Pump
$437,500
Fantastic opportunity to have two rental units or one rental unit and owner reside on the main level that features new kitchen, dining area , large livingroom and on the second level three bedrooms and four piece bath. The lower level apartment has one bedroom, kitchen and livingroom and 4 piece bath and from the side door is a long deck 21x3 and another deck 12x6 to sit out and enjoy a coffee break. The home also features a 24x24 garage that's wired, insulated and 12' ceiling on one side with 9000lb hoist. The front yard is nicely enclosed with new fencing and ideal for small garden. All of this is close to many amenities, highway, professional offices, shopping and don't forget a nice old fashion walk! Please call your agent for a viewing. (id:25286)
Property Details
|
MLS® Number
|
202504897 |
|
Property Type
|
Single Family |
|
Community Name
|
Windsor |
|
Amenities Near By
|
Playground, Shopping, Place Of Worship |
|
Community Features
|
Recreational Facilities, School Bus |
|
Features
|
Level, Sump Pump |
Building
|
Bathroom Total
|
2 |
|
Bedrooms Above Ground
|
3 |
|
Bedrooms Below Ground
|
1 |
|
Bedrooms Total
|
4 |
|
Appliances
|
Range - Electric, Dishwasher, Dryer - Electric, Dryer - Gas, Washer, Microwave Range Hood Combo, Refrigerator |
|
Basement Type
|
Crawl Space |
|
Constructed Date
|
1987 |
|
Construction Style Attachment
|
Up And Down |
|
Cooling Type
|
Heat Pump |
|
Exterior Finish
|
Brick, Vinyl |
|
Flooring Type
|
Hardwood, Laminate, Vinyl |
|
Foundation Type
|
Poured Concrete |
|
Stories Total
|
2 |
|
Size Interior
|
1764 Sqft |
|
Total Finished Area
|
1764 Sqft |
|
Type
|
Duplex |
|
Utility Water
|
Municipal Water |
Parking
Land
|
Acreage
|
No |
|
Land Amenities
|
Playground, Shopping, Place Of Worship |
|
Sewer
|
Municipal Sewage System |
|
Size Irregular
|
0.2649 |
|
Size Total
|
0.2649 Ac |
|
Size Total Text
|
0.2649 Ac |
Rooms
| Level |
Type |
Length |
Width |
Dimensions |
|
Second Level |
Bath (# Pieces 1-6) |
|
|
8.1x7.2 |
|
Second Level |
Bedroom |
|
|
10x10 |
|
Second Level |
Bedroom |
|
|
10x9.9 |
|
Basement |
Laundry Room |
|
|
7.2x8 |
|
Basement |
Storage |
|
|
23x23-jogs |
|
Lower Level |
Bedroom |
|
|
9.8x9.8 |
|
Lower Level |
Bath (# Pieces 1-6) |
|
|
9.8x9.8 |
|
Lower Level |
Kitchen |
|
|
11x9.6 |
|
Lower Level |
Living Room |
|
|
11x10 |
|
Main Level |
Kitchen |
|
|
13x12 |
|
Main Level |
Dining Nook |
|
|
7.5x11 |
|
Main Level |
Living Room |
|
|
20.4x12.3 |
https://www.realtor.ca/real-estate/28024923/759-obrien-street-windsor-windsor

