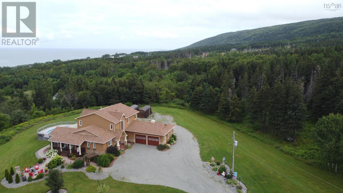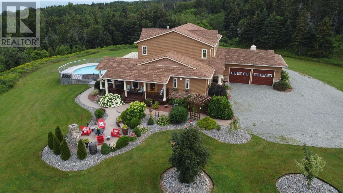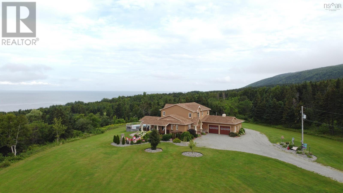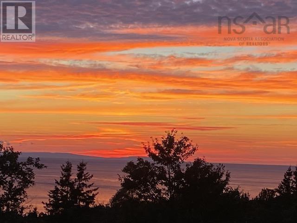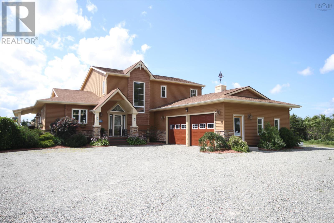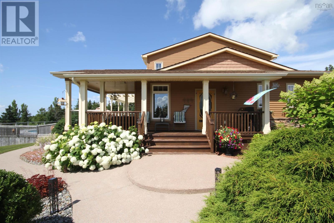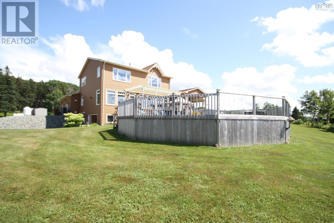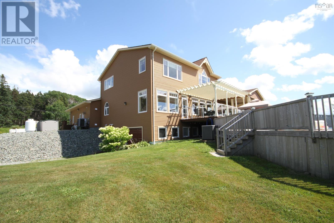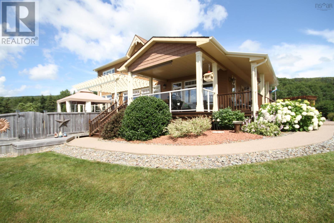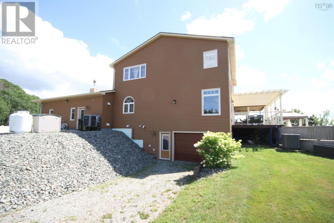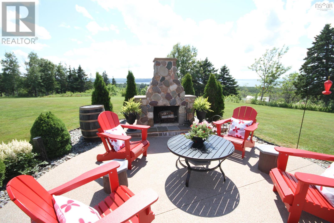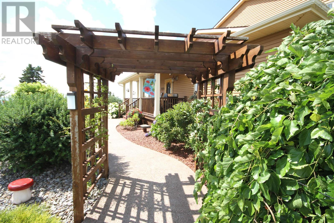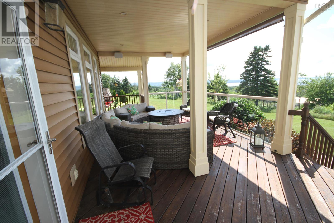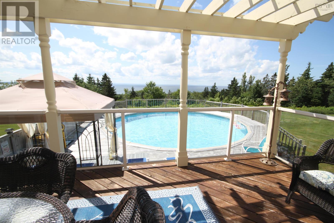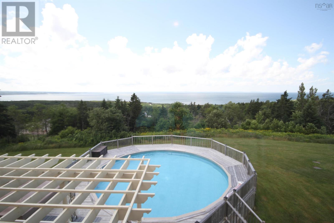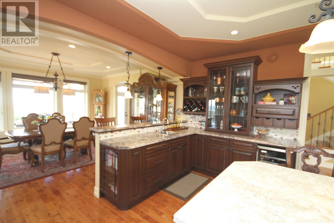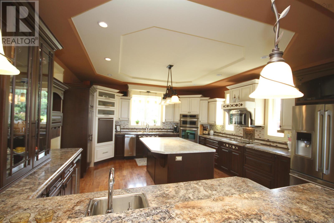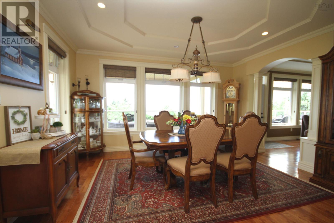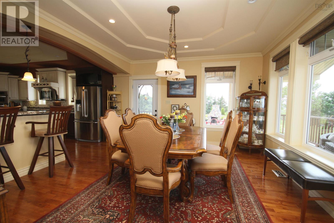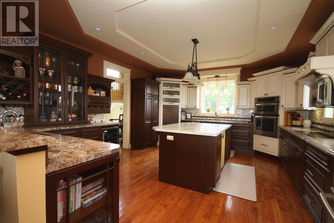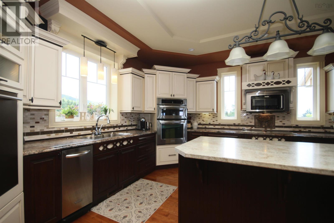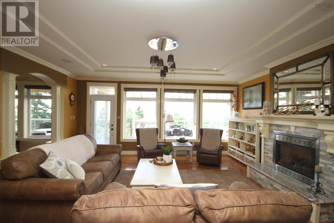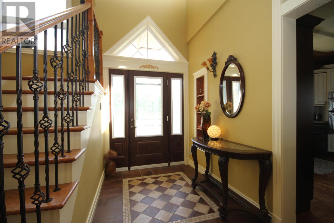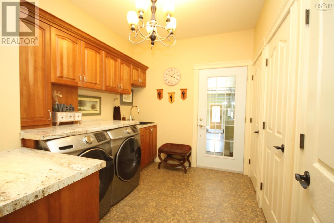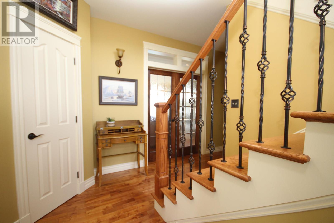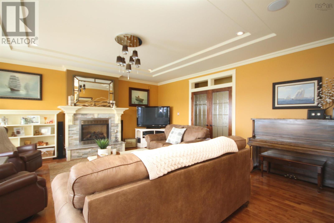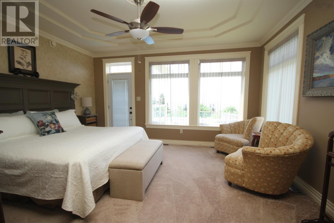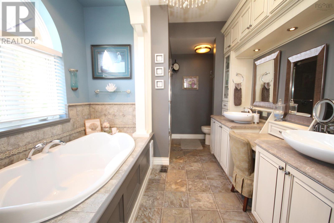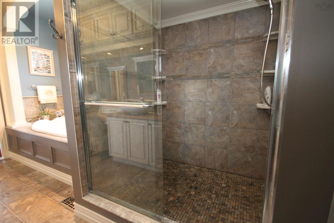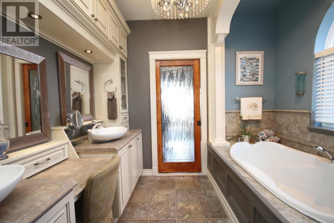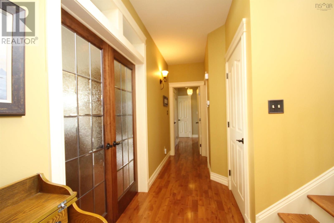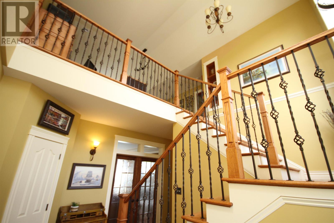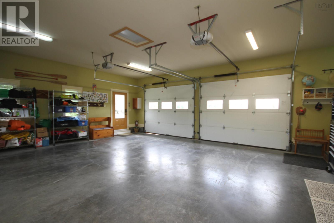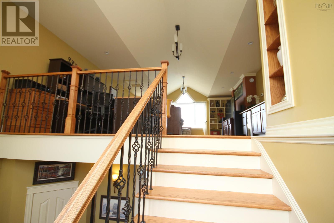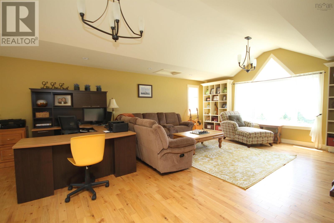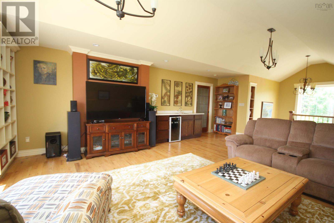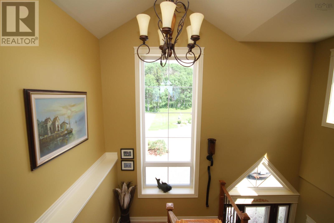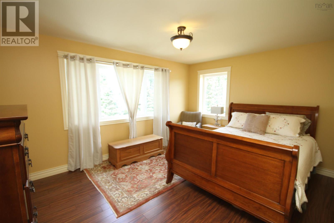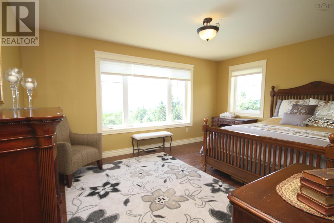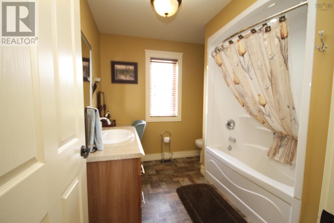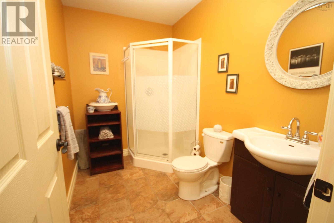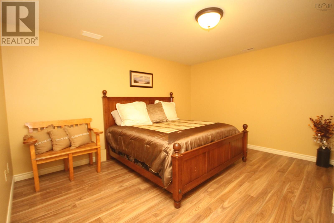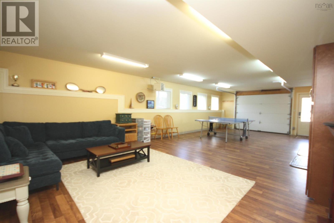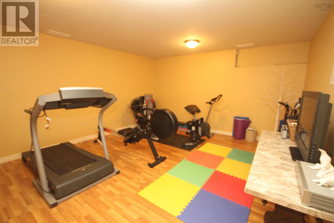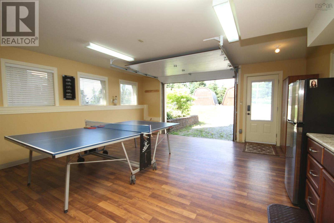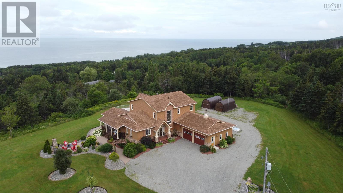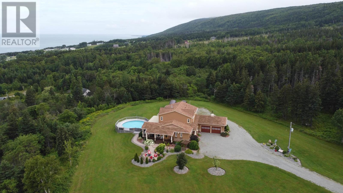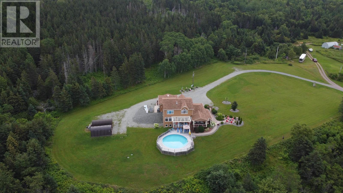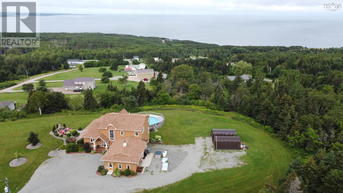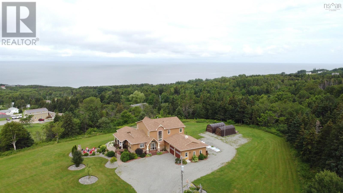3 Bedroom
3 Bathroom
3125 sqft
Fireplace
Above Ground Pool
Central Air Conditioning, Heat Pump
Acreage
Landscaped
$1,150,000
See 'Virtual Walk-through Tour' & floor plans. Welcome to this stunning luxury home located in the desirable community of Creignish in Inverness County overlooking the majestic Strait of Canso. Built in 2011, this spacious home sits on a generous 2.6 acre lot and features energy-efficient construction, earning an Energuide rating of 85. This magnificent home is designed to embrace the panoramic ocean views and stunning sunsets, best enjoyed from the extensive decking that overlooks the 30? above ground heated pool. As you step inside, you'll be greeted by the grandeur of 9 ft ceilings and a thoughtfully designed floor plan. The mn lvl boasts a gourmet kit that any chef would adore, complete with an island, custom cabinets, and high-end stainless appliances, including a dble wall oven, cooktop, microwave/steamer/trash comp/ garburator. The kitchen seamlessly flows into the formal DR, offering a perfect space for hosting gatherings with friends & family. From there, you can access the professionally landscaped grounds that create an inviting outdoor oasis w/stone walkways & outdoor stone fireplace for those cozy evenings under the stars. The LR on the main floor provides an inviting atmosphere & is adorned with a propane fireplace & W/O to the pool. The primary bedroom, also located on the main floor, comes with a luxurious 5-piece Ens. & 2 W/I closets, ensuring a private retreat. The upper level is spacious & features an open concept Fam Rm with B/I shelves, creating an ideal space for relaxation & leisure. Additionally, there are two more Bedrms & a 4-piece bath on this level, providing ample space for guests or family members. This home is a true gem, combining luxury, functionality, & breathtaking views in one magnificent pkg with over 4000 sq ft of finished living space, there is plenty of room to accommodate all your lifestyle needs. Don't miss the opportunity to own this remarkable property, just a short 10-minute drive to the town of Port Hawkesbury. (id:25286)
Property Details
|
MLS® Number
|
202402520 |
|
Property Type
|
Single Family |
|
Community Name
|
Creignish |
|
Amenities Near By
|
Golf Course, Park, Playground, Public Transit, Shopping, Place Of Worship, Beach |
|
Community Features
|
Recreational Facilities, School Bus |
|
Equipment Type
|
Propane Tank |
|
Features
|
Level |
|
Pool Type
|
Above Ground Pool |
|
Rental Equipment Type
|
Propane Tank |
|
Structure
|
Shed |
|
View Type
|
Ocean View |
Building
|
Bathroom Total
|
3 |
|
Bedrooms Above Ground
|
3 |
|
Bedrooms Total
|
3 |
|
Appliances
|
Central Vacuum, Compactor, Cooktop - Electric, Oven - Electric, Dishwasher, Dryer - Electric, Washer, Garburator, Microwave Range Hood Combo, Refrigerator, Water Purifier |
|
Basement Development
|
Finished |
|
Basement Features
|
Walk Out |
|
Basement Type
|
Full (finished) |
|
Construction Style Attachment
|
Detached |
|
Cooling Type
|
Central Air Conditioning, Heat Pump |
|
Exterior Finish
|
Stone, Vinyl |
|
Fireplace Present
|
Yes |
|
Flooring Type
|
Carpeted, Ceramic Tile, Hardwood, Laminate, Linoleum |
|
Stories Total
|
2 |
|
Size Interior
|
3125 Sqft |
|
Total Finished Area
|
3125 Sqft |
|
Type
|
House |
|
Utility Water
|
Drilled Well |
Parking
|
Garage
|
|
|
Attached Garage
|
|
|
Gravel
|
|
|
Parking Space(s)
|
|
Land
|
Acreage
|
Yes |
|
Land Amenities
|
Golf Course, Park, Playground, Public Transit, Shopping, Place Of Worship, Beach |
|
Landscape Features
|
Landscaped |
|
Sewer
|
Septic System |
|
Size Irregular
|
2.673 |
|
Size Total
|
2.673 Ac |
|
Size Total Text
|
2.673 Ac |
Rooms
| Level |
Type |
Length |
Width |
Dimensions |
|
Second Level |
Family Room |
|
|
19 x 18.3 |
|
Second Level |
Bedroom |
|
|
15.8 x 12.4 |
|
Second Level |
Bedroom |
|
|
15 x 11.8 |
|
Second Level |
Bath (# Pieces 1-6) |
|
|
9.11 x 8 |
|
Basement |
Games Room |
|
|
39.7 x 16.9 |
|
Basement |
Den |
|
|
15 x 11.5 |
|
Basement |
Bath (# Pieces 1-6) |
|
|
9.7 x 5.8 |
|
Basement |
Utility Room |
|
|
20.10 x 13.9 |
|
Basement |
Storage |
|
|
17.9 x 15 |
|
Main Level |
Foyer |
|
|
9.11 x 5.8 |
|
Main Level |
Kitchen |
|
|
18.6 x 15.6 |
|
Main Level |
Dining Room |
|
|
15.6 x 14.6 |
|
Main Level |
Living Room |
|
|
19 x 18.3 |
|
Main Level |
Primary Bedroom |
|
|
15.6 x 14.6 |
|
Main Level |
Ensuite (# Pieces 2-6) |
|
|
13.11 x 9.10 |
|
Main Level |
Laundry Room |
|
|
9.11 x 8.10 |
https://www.realtor.ca/real-estate/26503252/75-macdonald-drive-creignish-creignish

