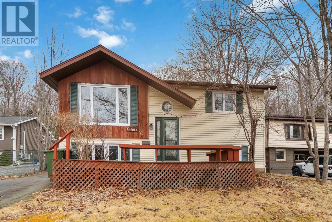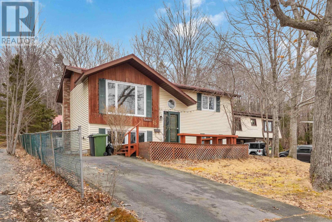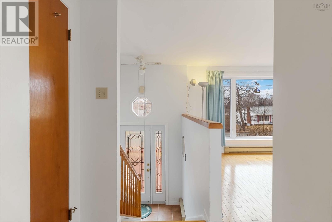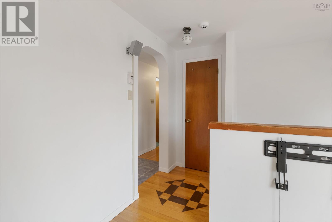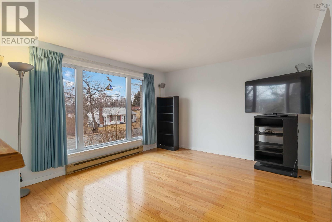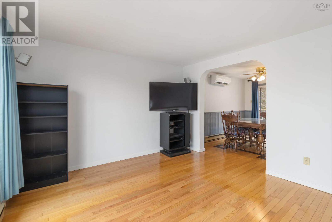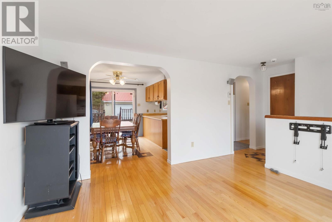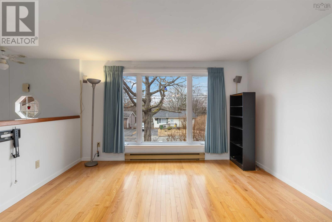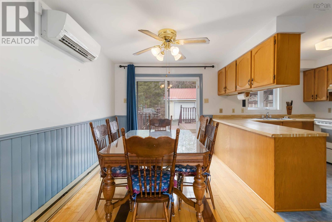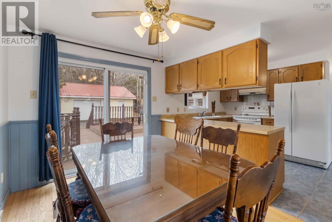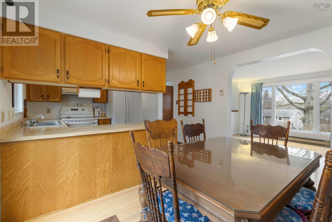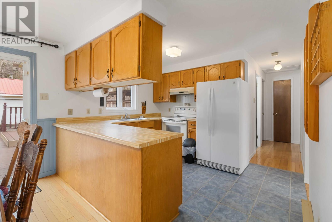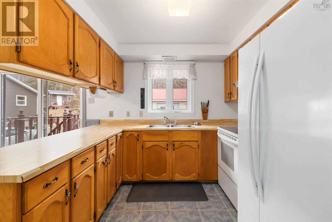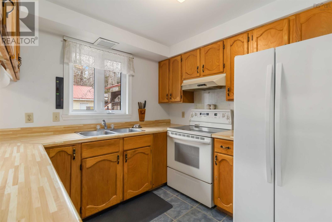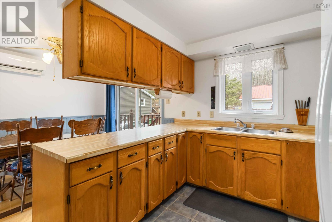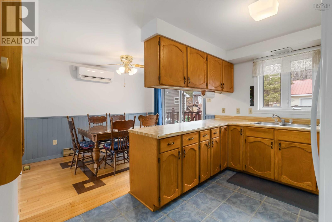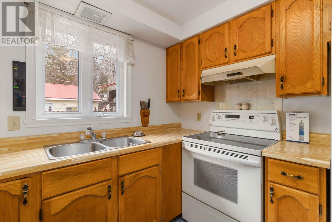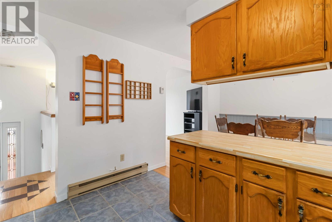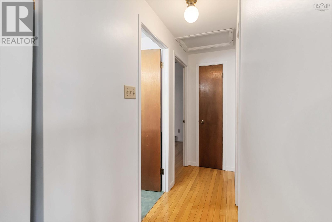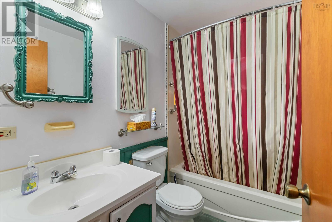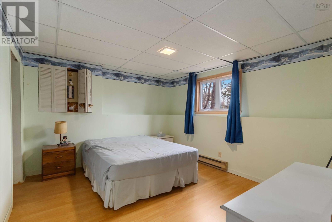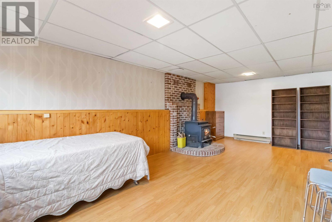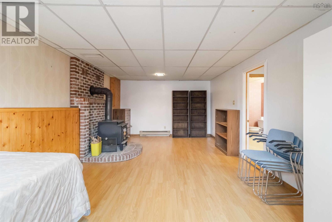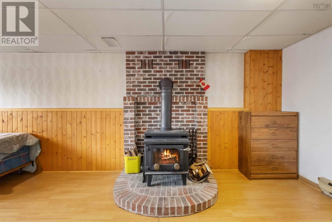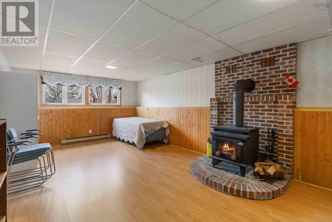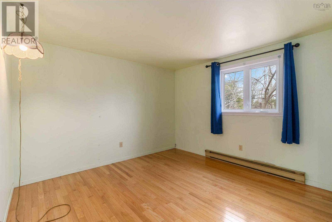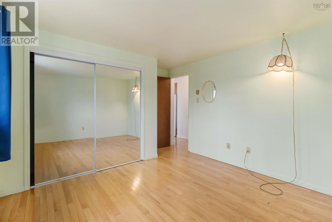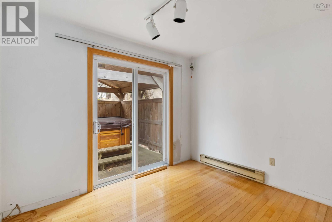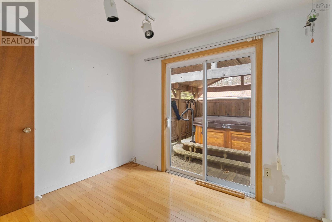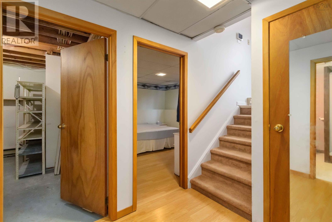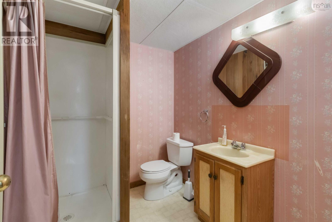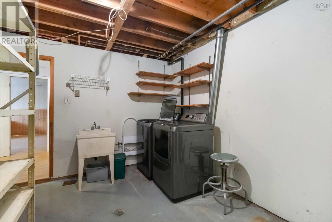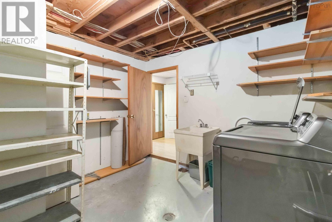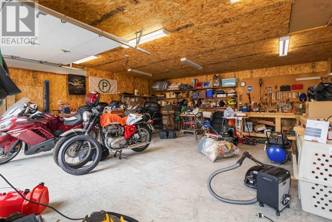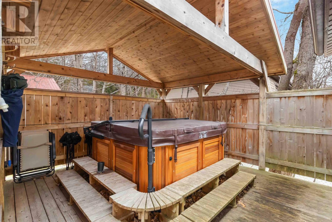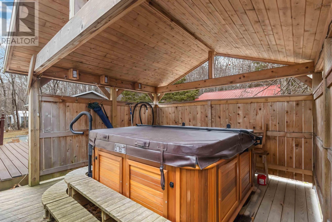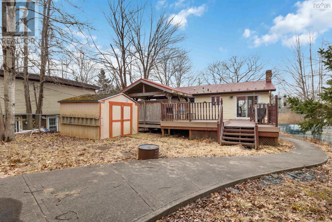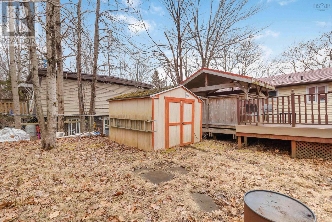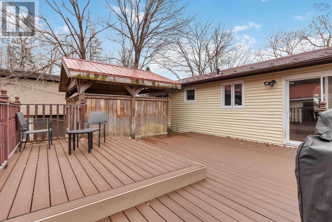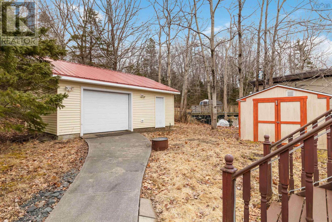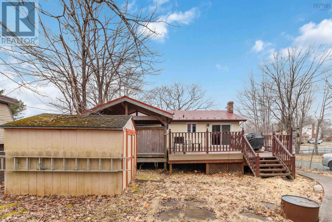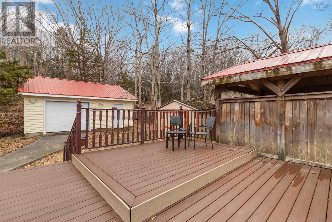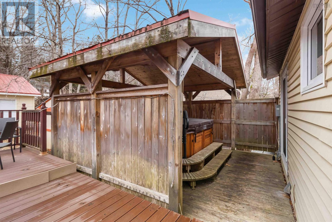75 Hillside Avenue Lower Sackville, Nova Scotia B4C 1W6
$524,900
Imagine living in a beautiful detached home that perfectly balances comfort, convenience, and community charm. This split-entry home features four spacious bedrooms and two bathrooms, ideal for growing families or guests. The new composite deck is perfect for outdoor entertaining, while the metal roof ensures durability. Inside, enjoy efficient heating with heat pumps on both levels and spend the cozy winter nights in a luxurious hot tub. The garage is huge with a loft, providing great storage space. Located in the heart of Lower Sackville, this property is just one street up from bustling Sackville Drive, with restaurants, grocery stores, and amenities nearby. The school is conveniently located on the same street, and the bus stop is just a 2-minute walk away. Whether you're a first-time buyer, a growing family, or seeking a peaceful retreat with urban conveniences, this home has everything you need. Schedule your viewings today and make your dream of homeownership a reality! (id:25286)
Open House
This property has open houses!
12:00 pm
Ends at:2:00 pm
Property Details
| MLS® Number | 202505312 |
| Property Type | Single Family |
| Community Name | Lower Sackville |
| Amenities Near By | Playground, Public Transit |
| Community Features | School Bus |
| Structure | Shed |
Building
| Bathroom Total | 2 |
| Bedrooms Above Ground | 2 |
| Bedrooms Below Ground | 2 |
| Bedrooms Total | 4 |
| Appliances | Oven - Electric, Stove, Dryer, Washer, Refrigerator, Hot Tub |
| Constructed Date | 1984 |
| Construction Style Attachment | Detached |
| Cooling Type | Wall Unit |
| Flooring Type | Carpeted, Hardwood |
| Foundation Type | Poured Concrete |
| Stories Total | 1 |
| Size Interior | 1694 Sqft |
| Total Finished Area | 1694 Sqft |
| Type | House |
| Utility Water | Municipal Water |
Parking
| Garage |
Land
| Acreage | No |
| Land Amenities | Playground, Public Transit |
| Landscape Features | Landscaped |
| Sewer | Municipal Sewage System |
| Size Irregular | 0.3556 |
| Size Total | 0.3556 Ac |
| Size Total Text | 0.3556 Ac |
Rooms
| Level | Type | Length | Width | Dimensions |
|---|---|---|---|---|
| Lower Level | Bedroom | 11 x 13 | ||
| Lower Level | Laundry Room | 13 x 10.5 | ||
| Lower Level | Bath (# Pieces 1-6) | 7 x 6 | ||
| Lower Level | Bedroom | 12.5 x 22.3 | ||
| Main Level | Living Room | 11.16 x 12.3 | ||
| Main Level | Eat In Kitchen | 10.9 x 16.10 | ||
| Main Level | Bath (# Pieces 1-6) | 8.5 x 7.5 | ||
| Main Level | Primary Bedroom | 10.9 x 13 | ||
| Main Level | Bedroom | 9.5 x 7.7 | ||
| Main Level | Foyer | 11.5 x 7 |
https://www.realtor.ca/real-estate/28046783/75-hillside-avenue-lower-sackville-lower-sackville
Interested?
Contact us for more information

