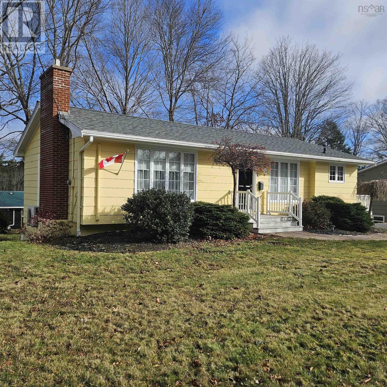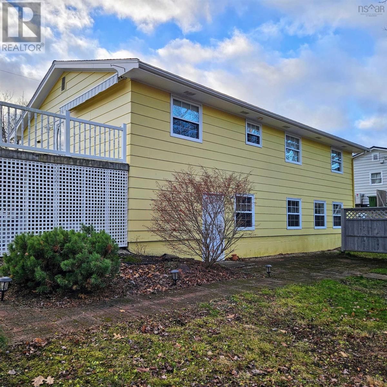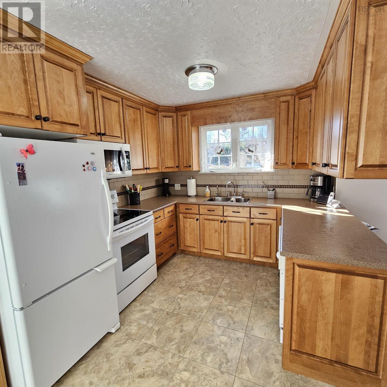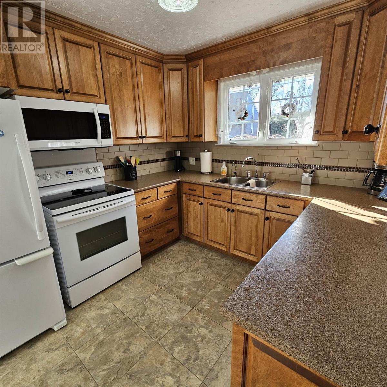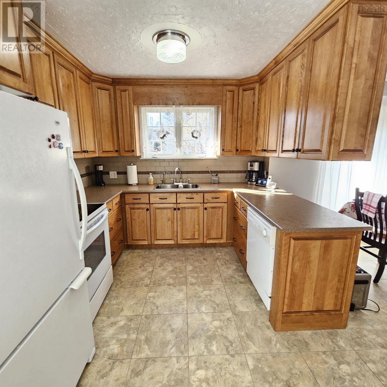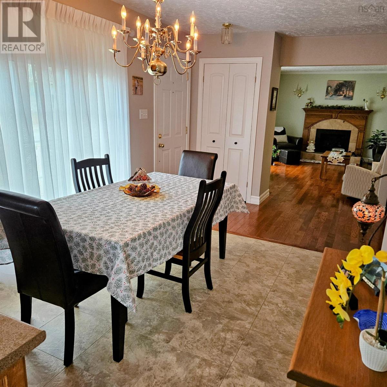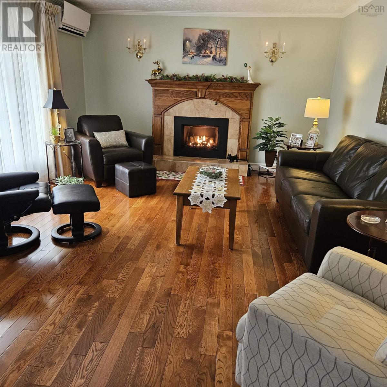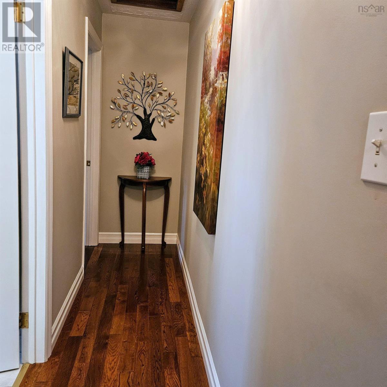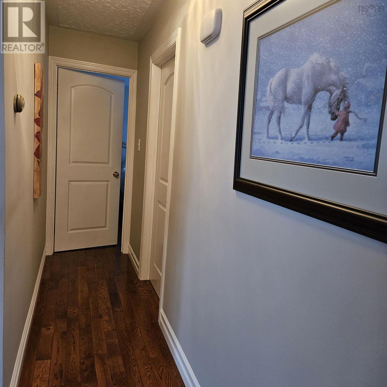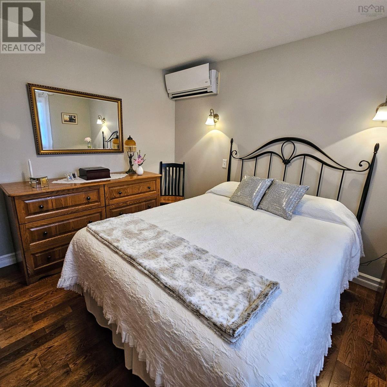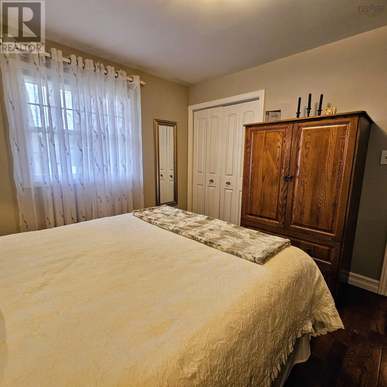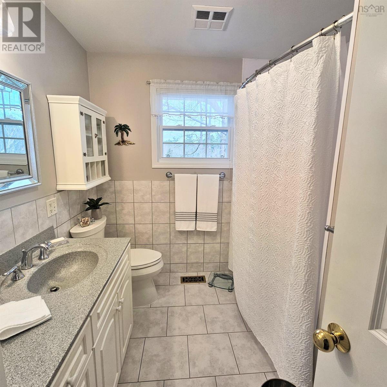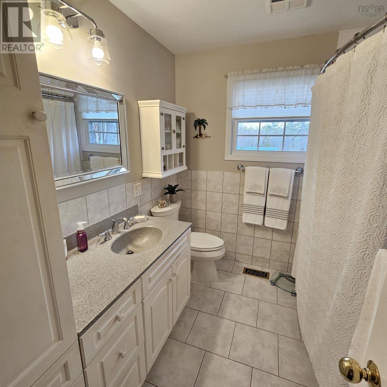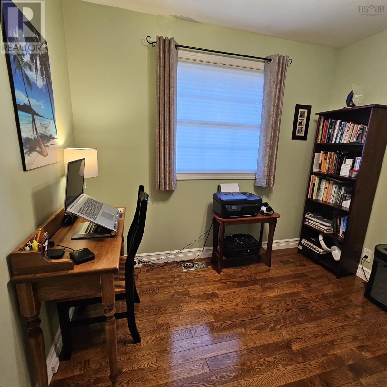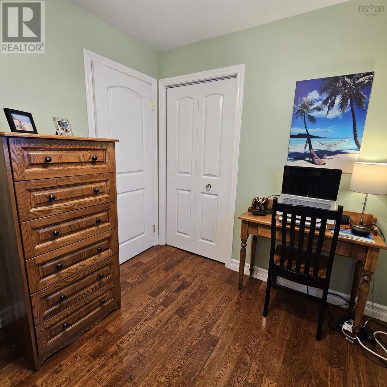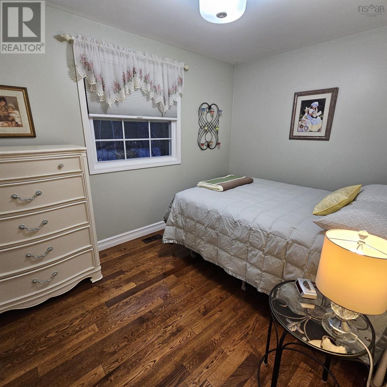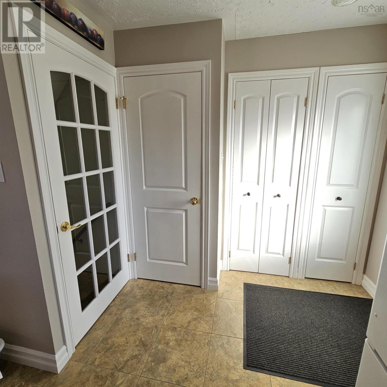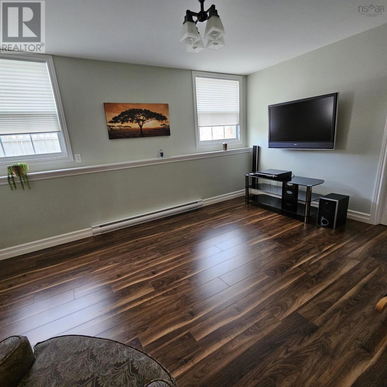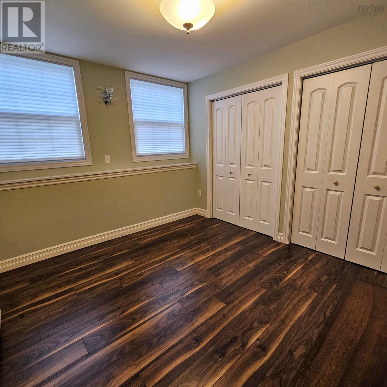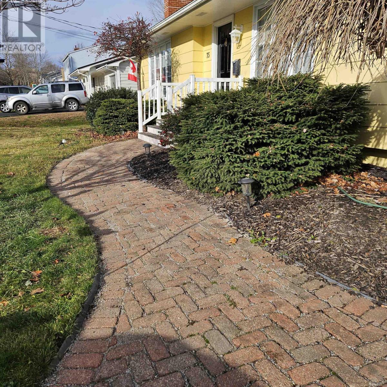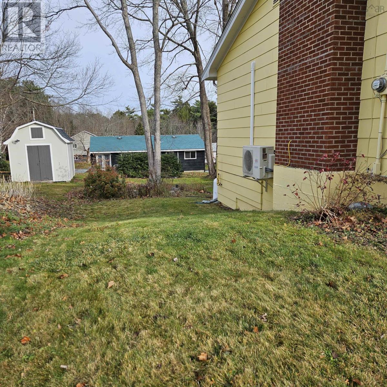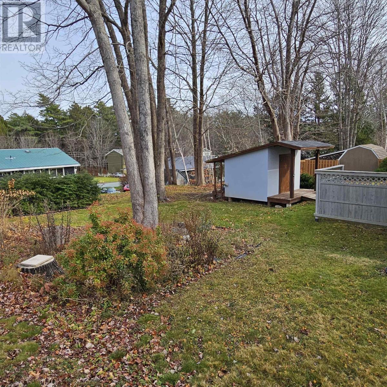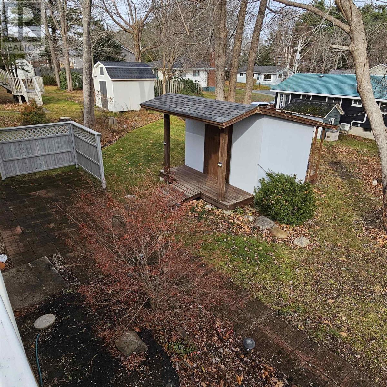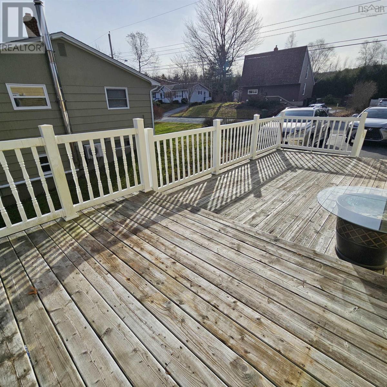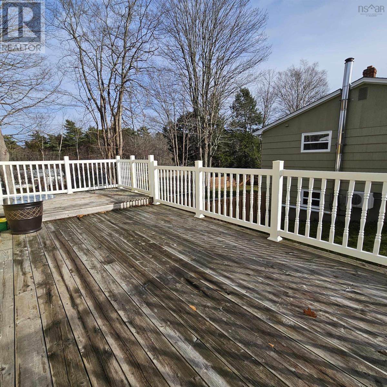4 Bedroom
1 Bathroom
1469 sqft
Bungalow
Fireplace
Wall Unit, Heat Pump
$389,900
This four bedroom home is located close to most amenities in the town of Bridgewater in an established subdivision within walking distance of the elementary & middle schools and the Kinsman field for recreation. This home has received numerous upgrades over the years. the lower level now offers finished family room, fourth bedroom, laundry area with space for a second bath, storage area, workshop area & furnace room. Features include ductless heat pump, propane fireplace, maple kitchen cabinetry, hardwood & ceramic accents, osmosis water system for drinking water, updated bathroom, built-in pantry & storage area, side two level deck for entertaining & landscaped with little maintenance to handle. (id:25286)
Property Details
|
MLS® Number
|
202500269 |
|
Property Type
|
Single Family |
|
Community Name
|
Bridgewater |
|
Equipment Type
|
Propane Tank |
|
Rental Equipment Type
|
Propane Tank |
|
Structure
|
Shed |
Building
|
Bathroom Total
|
1 |
|
Bedrooms Above Ground
|
3 |
|
Bedrooms Below Ground
|
1 |
|
Bedrooms Total
|
4 |
|
Appliances
|
Range - Electric, Dishwasher, Dryer - Electric, Washer, Microwave Range Hood Combo, Refrigerator |
|
Architectural Style
|
Bungalow |
|
Constructed Date
|
1979 |
|
Construction Style Attachment
|
Detached |
|
Cooling Type
|
Wall Unit, Heat Pump |
|
Fireplace Present
|
Yes |
|
Flooring Type
|
Ceramic Tile, Hardwood, Laminate, Other |
|
Foundation Type
|
Poured Concrete |
|
Stories Total
|
1 |
|
Size Interior
|
1469 Sqft |
|
Total Finished Area
|
1469 Sqft |
|
Type
|
House |
|
Utility Water
|
Municipal Water |
Land
|
Acreage
|
No |
|
Sewer
|
Municipal Sewage System |
|
Size Irregular
|
0.1834 |
|
Size Total
|
0.1834 Ac |
|
Size Total Text
|
0.1834 Ac |
Rooms
| Level |
Type |
Length |
Width |
Dimensions |
|
Basement |
Family Room |
|
|
14.10x10.10 |
|
Basement |
Storage |
|
|
16x11.6 |
|
Basement |
Laundry Room |
|
|
8x16.8 |
|
Basement |
Workshop |
|
|
11.6x11.7 |
|
Basement |
Bedroom |
|
|
11x9.7 |
|
Basement |
Other |
|
|
9x11.9 |
|
Main Level |
Kitchen |
|
|
14.5x9.2 |
|
Main Level |
Dining Room |
|
|
10.4x8.10 |
|
Main Level |
Foyer |
|
|
6x12 |
|
Main Level |
Living Room |
|
|
17.4x13.2 |
|
Main Level |
Bedroom |
|
|
10.10x11.8 |
|
Main Level |
Bedroom |
|
|
8.3x9.1 |
|
Main Level |
Bath (# Pieces 1-6) |
|
|
9.4x8 |
|
Main Level |
Bedroom |
|
|
8.3x11.8 |
https://www.realtor.ca/real-estate/27770866/75-elizabeth-avenue-bridgewater-bridgewater

