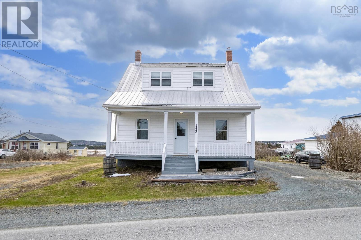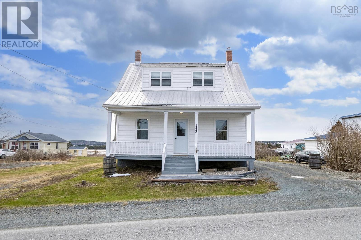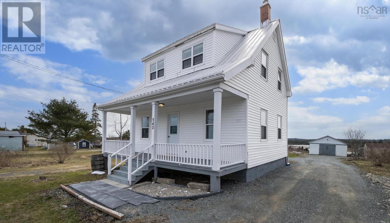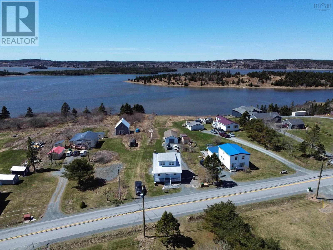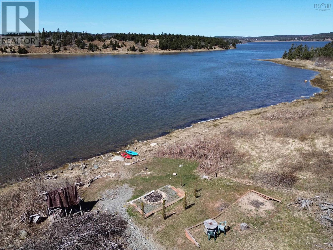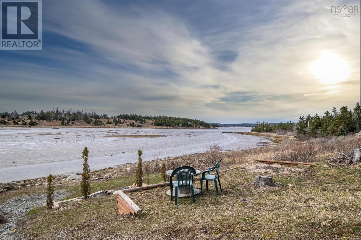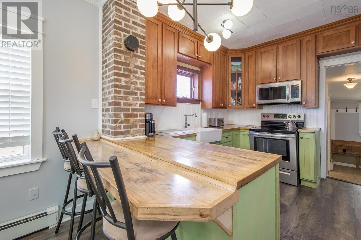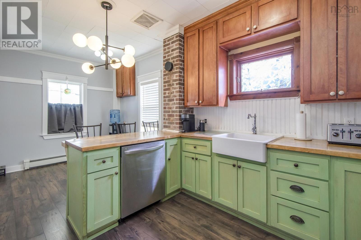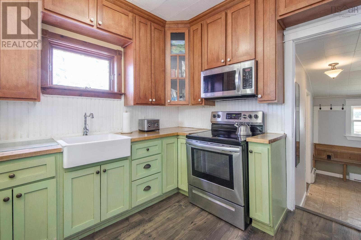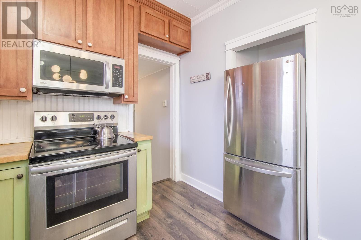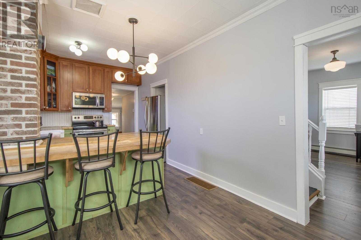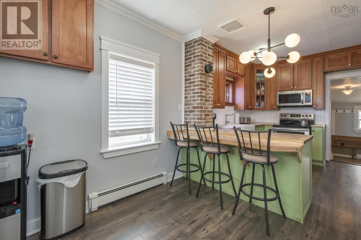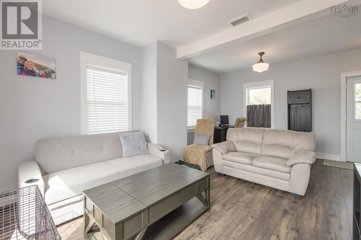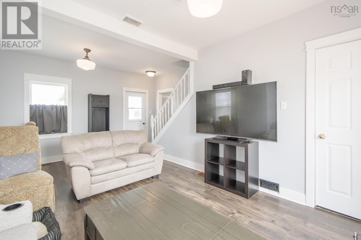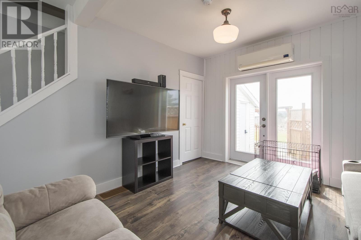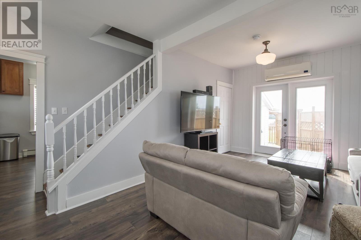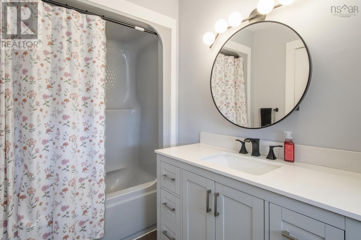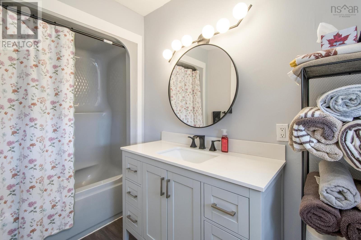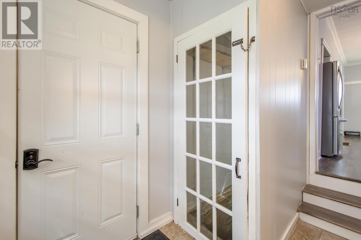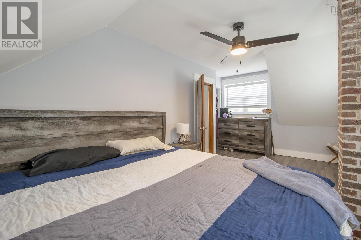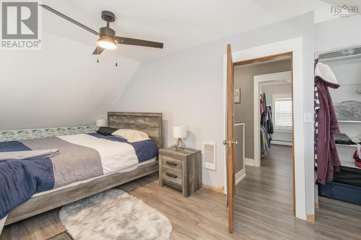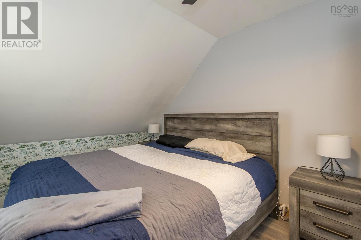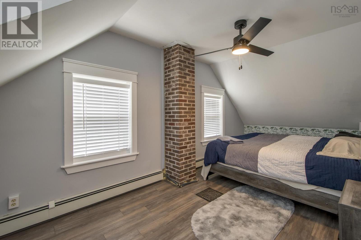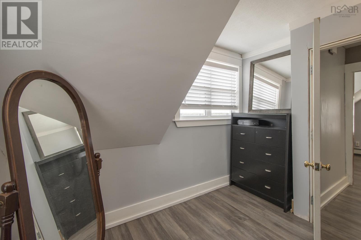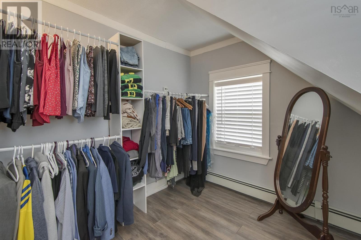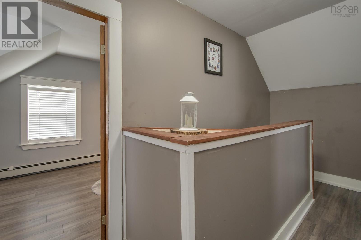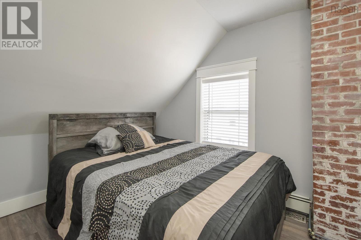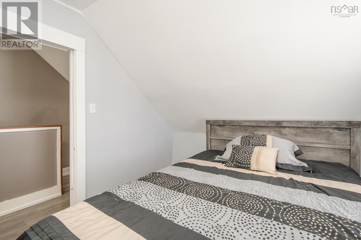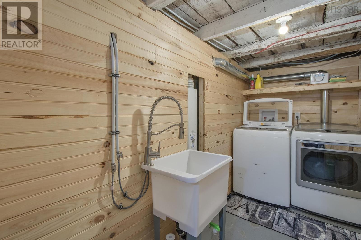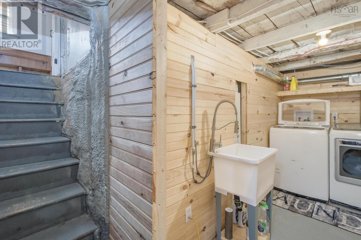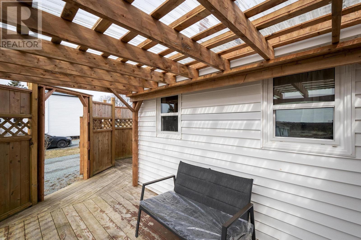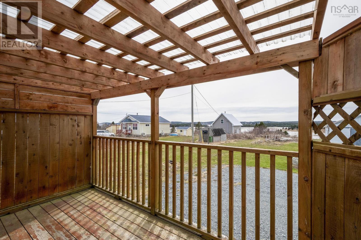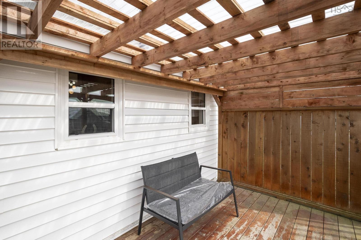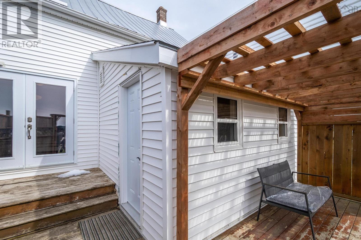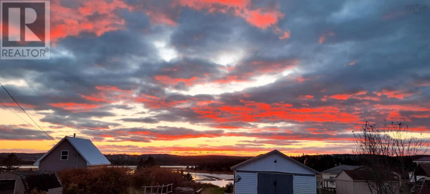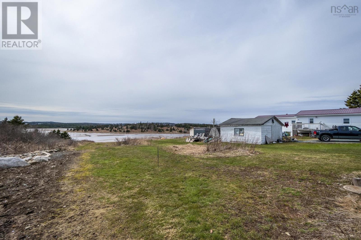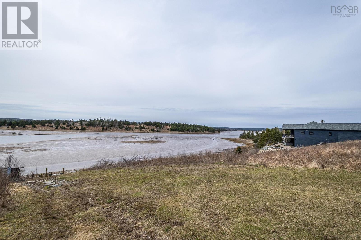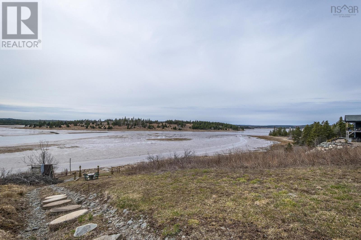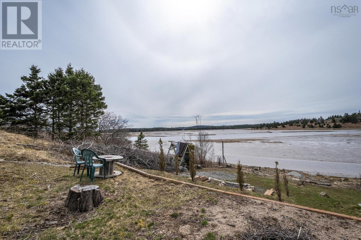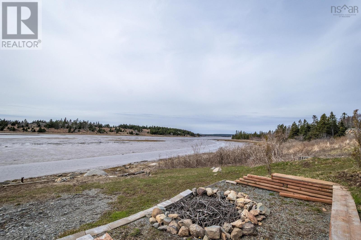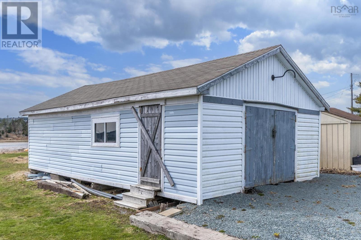3 Bedroom
1 Bathroom
1153 sqft
Heat Pump
Waterfront
$440,000
This charming character home nestled along the serene Chezzetcook Inlet blends coastal charm with modern comfort, offering stunning water views and a peaceful lifestyle just 20 minutes from the city. Inside, the home has seen thoughtful updates in 2024, including a brand-new main floor bathroom, fresh paint throughout, an improved dining room space perfect for entertaining, and a newly drilled well to ensure reliable water access. The open-concept layout is flooded with natural light, connecting the living, dining, and kitchen areas seamlessly, with a charming farmhouse kitchen featuring wooden countertops, custom-built cabinetry, and modern appliances. The backyard has been considerably landscaped to enhance both the views and access to the water, with two thoughtfully designed levels - one ideal for sitting and soaking in the view, and the other featuring a cozy firepit area with natural seating. There's also space to launch canoes or kayaks right from the shoreline, making the most of this incredible oceanfront setting. The wired garage adds even more value, ready to be used as a workshop or hobby space for the next handy-person. Generously sized bedrooms, contemporary finishes, and an expansive deck overlooking the inlet complete the package, making this home ideal for families, nature lovers, or anyone looking to enjoy the best of East Coast living. (id:25286)
Property Details
|
MLS® Number
|
202508011 |
|
Property Type
|
Single Family |
|
Community Name
|
East Chezzetcook |
|
Amenities Near By
|
Playground, Beach |
|
Community Features
|
School Bus |
|
Features
|
Level |
|
View Type
|
Ocean View |
|
Water Front Type
|
Waterfront |
Building
|
Bathroom Total
|
1 |
|
Bedrooms Above Ground
|
3 |
|
Bedrooms Total
|
3 |
|
Appliances
|
Range, Dishwasher, Dryer, Washer, Refrigerator |
|
Constructed Date
|
1866 |
|
Construction Style Attachment
|
Detached |
|
Cooling Type
|
Heat Pump |
|
Exterior Finish
|
Vinyl |
|
Flooring Type
|
Laminate, Linoleum, Vinyl Plank |
|
Foundation Type
|
Poured Concrete, Stone |
|
Stories Total
|
2 |
|
Size Interior
|
1153 Sqft |
|
Total Finished Area
|
1153 Sqft |
|
Type
|
House |
|
Utility Water
|
Drilled Well |
Parking
|
Garage
|
|
|
Detached Garage
|
|
|
Gravel
|
|
Land
|
Acreage
|
No |
|
Land Amenities
|
Playground, Beach |
|
Sewer
|
Septic System |
|
Size Irregular
|
0.8838 |
|
Size Total
|
0.8838 Ac |
|
Size Total Text
|
0.8838 Ac |
Rooms
| Level |
Type |
Length |
Width |
Dimensions |
|
Second Level |
Primary Bedroom |
|
|
17 x 9 |
|
Second Level |
Bedroom |
|
|
9x 7 |
|
Second Level |
Bedroom |
|
|
9 x 8 |
|
Basement |
Laundry / Bath |
|
|
10 x 4 |
|
Basement |
Storage |
|
|
15 x 10 |
|
Main Level |
Living Room |
|
|
19 x 12 |
|
Main Level |
Dining Room |
|
|
9 x 9 |
|
Main Level |
Kitchen |
|
|
10 x 9 |
|
Main Level |
Bath (# Pieces 1-6) |
|
|
7 x 7 |
https://www.realtor.ca/real-estate/28175261/742-east-chezzetcook-road-east-chezzetcook-east-chezzetcook

