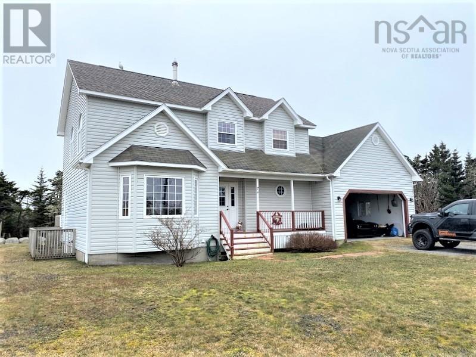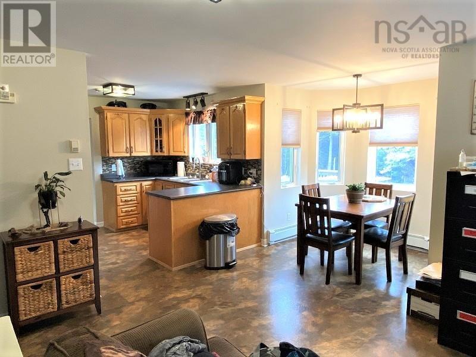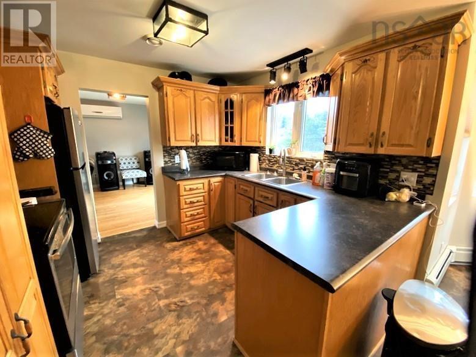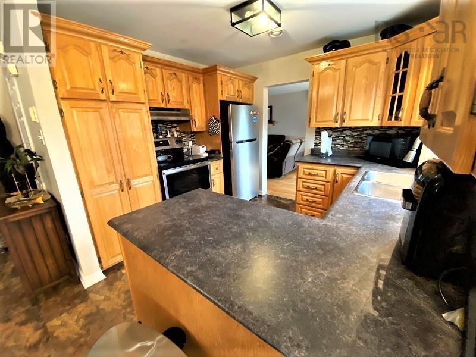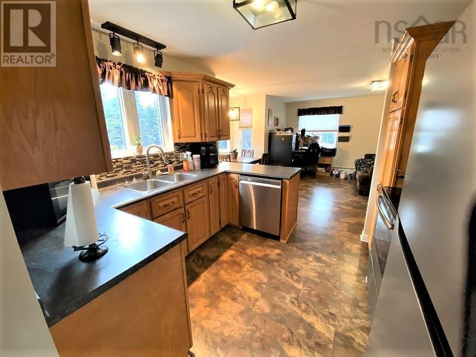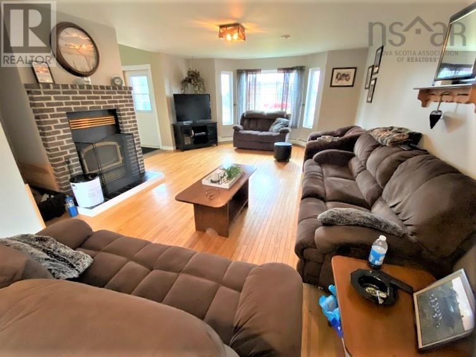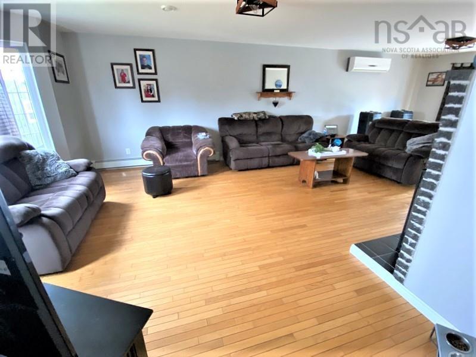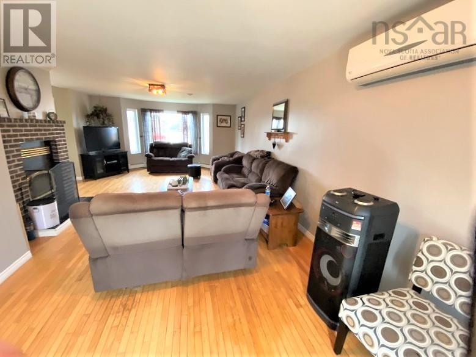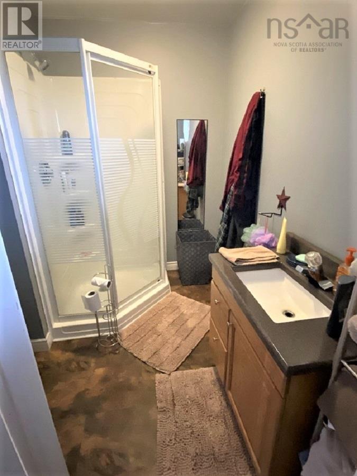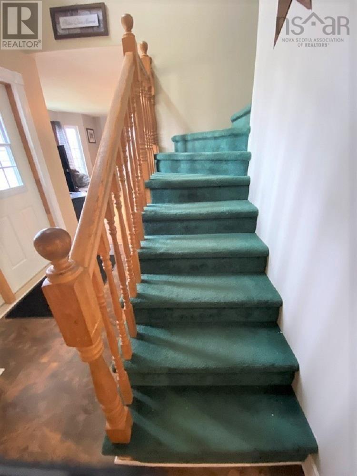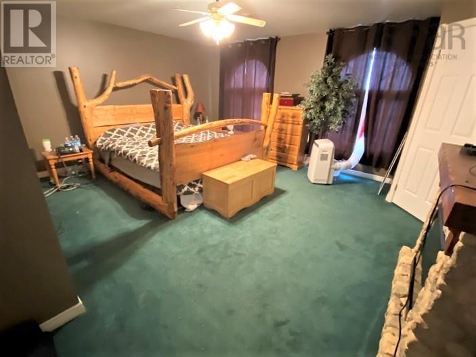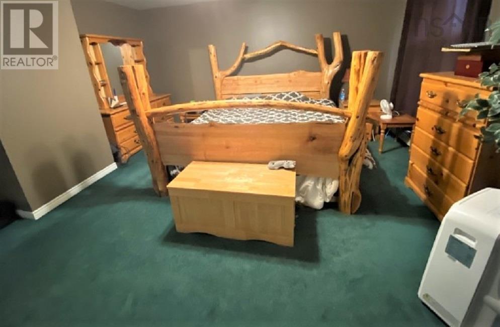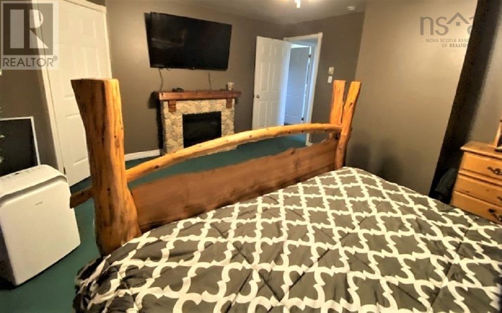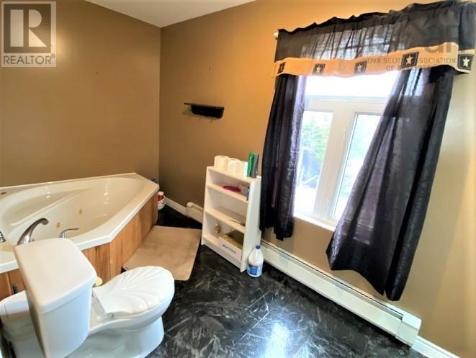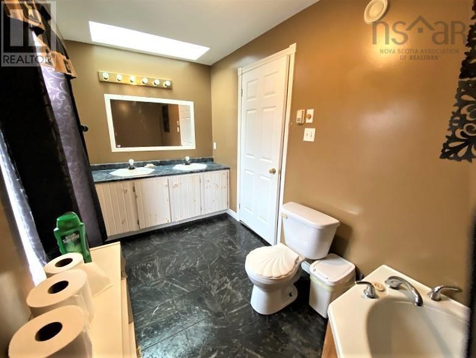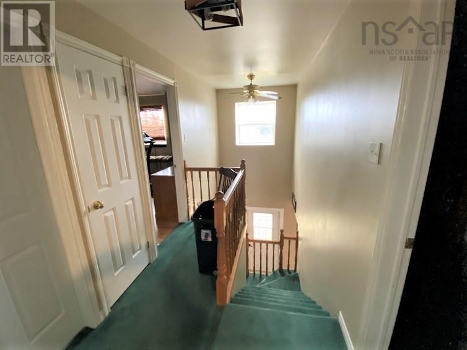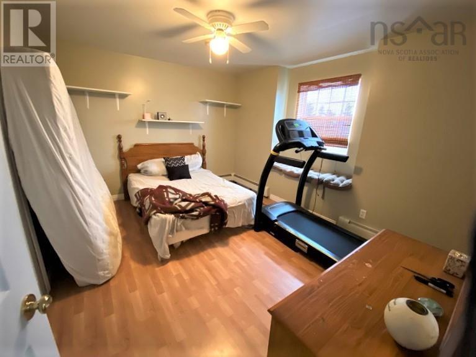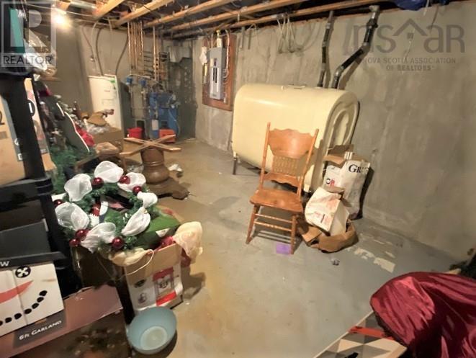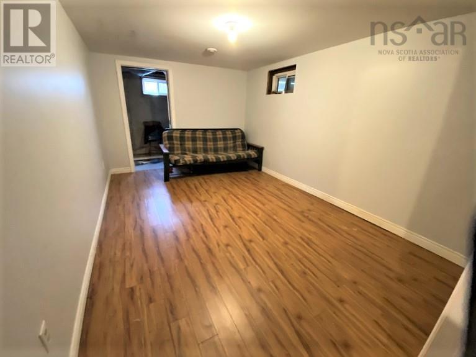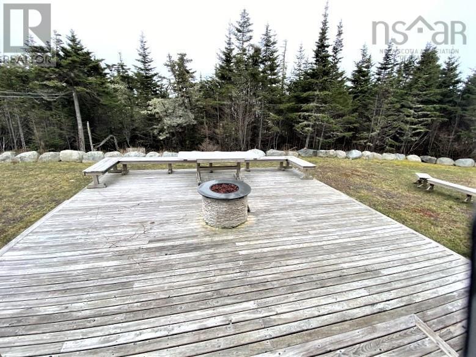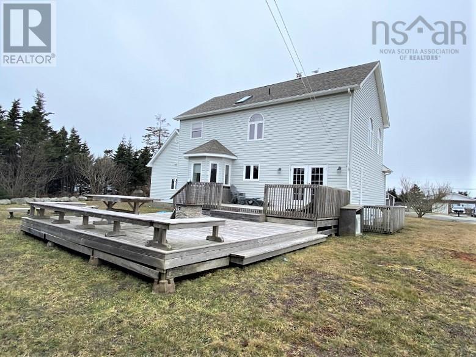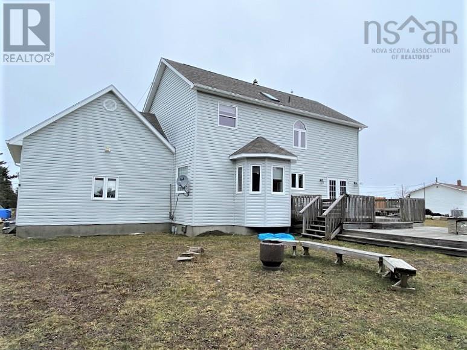4 Bedroom
2 Bathroom
1727 sqft
Fireplace
Wall Unit, Heat Pump
Acreage
$345,000
You really need to see this property to appreciate it. It's got great bones, been very well maintained and ideal for a growing family. Located on Cape Sable Island and surrounded in ocean atmosphere and central to several white sand beaches. There is an attached garage that has access to the back yard area and also entrance to the home. You enter into a large foyer that also serves as a den/office. There is a dining nook next to the kitchen that is central to the home. A full bath and living room that opens to a very large deck finishes the first floor. The second floor has 3 spacious bedrooms and a full bath with an airjet tub. The full basement has in-floor heating, laundry area , 1 finished room and walkout. There is lots of potential to develop. The Town of Clarks Harbour has amenities within 5 minutes to include a grocery store with pizzaria/take out, restaurant, post office and government wharf, ball field and more. It's a great community along the Atlantic Ocean. The home is ready to be moved in and you can make it your own. (id:25286)
Property Details
|
MLS® Number
|
202408851 |
|
Property Type
|
Single Family |
|
Community Name
|
Clark's Harbour |
|
Amenities Near By
|
Golf Course, Park, Playground, Shopping, Place Of Worship, Beach |
|
Community Features
|
Recreational Facilities, School Bus |
|
Structure
|
Shed |
Building
|
Bathroom Total
|
2 |
|
Bedrooms Above Ground
|
3 |
|
Bedrooms Below Ground
|
1 |
|
Bedrooms Total
|
4 |
|
Appliances
|
Stove, Dishwasher, Dryer, Washer, Refrigerator, Water Softener |
|
Basement Development
|
Partially Finished |
|
Basement Features
|
Walk Out |
|
Basement Type
|
Full (partially Finished) |
|
Constructed Date
|
1998 |
|
Construction Style Attachment
|
Detached |
|
Cooling Type
|
Wall Unit, Heat Pump |
|
Exterior Finish
|
Vinyl |
|
Fireplace Present
|
Yes |
|
Flooring Type
|
Carpeted, Hardwood, Laminate, Porcelain Tile, Tile, Vinyl, Other |
|
Foundation Type
|
Poured Concrete |
|
Stories Total
|
2 |
|
Size Interior
|
1727 Sqft |
|
Total Finished Area
|
1727 Sqft |
|
Type
|
House |
|
Utility Water
|
Dug Well, Well |
Parking
|
Garage
|
|
|
Attached Garage
|
|
|
Gravel
|
|
Land
|
Acreage
|
Yes |
|
Land Amenities
|
Golf Course, Park, Playground, Shopping, Place Of Worship, Beach |
|
Sewer
|
Municipal Sewage System |
|
Size Irregular
|
1.46 |
|
Size Total
|
1.46 Ac |
|
Size Total Text
|
1.46 Ac |
Rooms
| Level |
Type |
Length |
Width |
Dimensions |
|
Second Level |
Primary Bedroom |
|
|
15.2 x 16.4 |
|
Second Level |
Bedroom |
|
|
10.8 x 13.2 |
|
Second Level |
Bedroom |
|
|
9.7 x 13 |
|
Second Level |
Bath (# Pieces 1-6) |
|
|
6.2 x 14.3 |
|
Basement |
Bedroom |
|
|
14.7 x 9.9 |
|
Main Level |
Kitchen |
|
|
10.3 x 9.4 |
|
Main Level |
Living Room |
|
|
15.2 x 28.6 |
|
Main Level |
Bath (# Pieces 1-6) |
|
|
7.9 x 8.3 |
|
Main Level |
Foyer |
|
|
7.3 x 13.6 |
|
Main Level |
Den |
|
|
20.1 x 14 |
https://www.realtor.ca/real-estate/26825350/74-woodland-street-clarks-harbour-clarks-harbour

